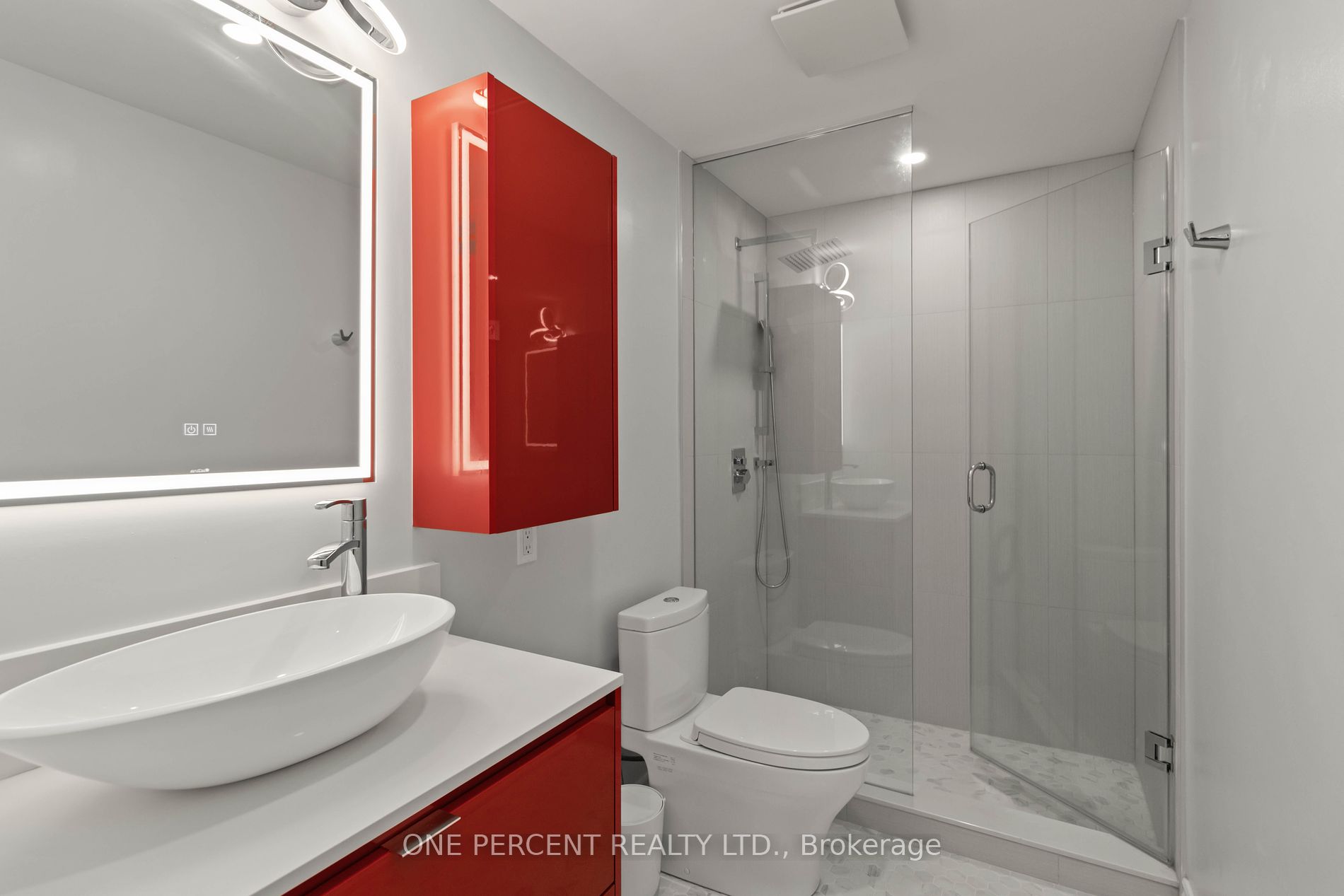Asking Price:
$1,499,900
Ref# W9309432





Beautiful 4 bed home awaits you in fantastic Port Credit. Meticulously maintained and renovated over several years to bring out the most in its interior design. The main level is a welcoming open concept floor plan with avant-garde custom cabinetry in kitchen and bathrooms. This house is unique in its colourful, chic design cues and includes many carefully considered details from the boiling water tap and the make-up table, to the exterior BBQ gas hook-up. The back yard features a large deck ideal for entertaining. The second floor has 4 bedrooms with multiple sun tunnels including the large Master with private 4pc Ensuite. The basement has a bright rec room with walk-up to the back yard. The garage door has been widened to comfortably fit your vehicle. 200amp service with 220V hook up in garage. Doc attached with renovation and upgrade dates. Put this on your short must see list.
Property Features
- Bedroom(s): 4
- Bathroom(s): 4
- Kitchen(s): 1
- Lot Size: 25.09 x 125.22 Feet
- Estimated annual taxes: $5344.43 (2024)
- Basement: Walk-Up
- Semi-Detached / 2-Storey
- Brick Exterior
- Parking spaces: 1
- Built-In Garage (1)
- Central Air, Forced Air Heating, Gas
The above information is deemed reliable, but is not guaranteed. Search facilities other than by a consumer seeking to purchase or lease real estate, is prohibited.
Brokered By: ONE PERCENT REALTY LTD.
Request More Information
We only collect personal information strictly necessary to effectively market / sell the property of sellers,
to assess, locate and qualify properties for buyers and to otherwise provide professional services to
clients and customers.
We value your privacy and assure you that your personal information is safely stored, securely transmitted, and protected. I/We do not sell, trade, transfer, rent or exchange your personal information.
All fields are mandatory.
Property Photos
Gallery
View Slide Show
































Beautiful 4 bed home awaits you in fantastic Port Credit. Meticulously maintained and renovated over several years to bring out the most in its interior design. The main level is a welcoming open concept floor plan with avant-garde custom cabinetry in kitchen and bathrooms. This house is unique in its colourful, chic design cues and includes many carefully considered details from the boiling water tap and the make-up table, to the exterior BBQ gas hook-up. The back yard features a large deck ideal for entertaining. The second floor has 4 bedrooms with multiple sun tunnels including the large Master with private 4pc Ensuite. The basement has a bright rec room with walk-up to the back yard. The garage door has been widened to comfortably fit your vehicle. 200amp service with 220V hook up in garage. Doc attached with renovation and upgrade dates. Put this on your short must see list.
The above information is deemed reliable, but is not guaranteed. Search facilities other than by a consumer seeking to purchase or lease real estate, is prohibited.
Brokered By: ONE PERCENT REALTY LTD.
Request More Information
We only collect personal information strictly necessary to effectively market / sell the property of sellers,
to assess, locate and qualify properties for buyers and to otherwise provide professional services to
clients and customers.
We value your privacy and assure you that your personal information is safely stored, securely transmitted, and protected. I/We do not sell, trade, transfer, rent or exchange your personal information.
All fields are mandatory.
Request More Information
We only collect personal information strictly necessary to effectively market / sell the property of sellers,
to assess, locate and qualify properties for buyers and to otherwise provide professional services to
clients and customers.
We value your privacy and assure you that your personal information is safely stored, securely transmitted, and protected. I/We do not sell, trade, transfer, rent or exchange your personal information.
All fields are mandatory.
Property Rooms
| Floor | Room | Dimensions | Description |
| Main | Living | 6.09 x 3.96 | Gas Fireplace, W/O To Deck, Hardwood Floor |
| Main | Dining | 6.12 x 3.12 | Hardwood Floor, Open Concept, Pot Lights |
| Main | Kitchen | 6.12 x 2.81 | Breakfast Area, Stainless Steel Appl, Hardwood Floor |
| 2nd | Prim Bdrm | 7.87 x 6.09 | Broadloom, Double Closet, 4 Pc Ensuite |
| 2nd | 2nd Br | 3.75 x 3.04 | Broadloom, Large Closet |
| 2nd | 3rd Br | 3.73 x 2.94 | Broadloom, Large Closet |
| 2nd | 4th Br | 3.14 x 3.04 | Broadloom, Large Closet |
| Bsmt | Rec | 4.82 x 5.91 | Vinyl Floor, Walk-Up, Pot Lights |
| Main | Bathroom | 1 x 2 | |
| 2nd | Bathroom | 2 x 4 | |
| Bsmt | Bathroom | 1 x 3 |
Appointment Request
We only collect personal information strictly necessary to effectively market / sell the property of sellers,
to assess, locate and qualify properties for buyers and to otherwise provide professional services to
clients and customers.
We value your privacy and assure you that your personal information is safely stored, securely transmitted, and protected. I/We do not sell, trade, transfer, rent or exchange your personal information.
All fields are mandatory.
Appointment Request
We only collect personal information strictly necessary to effectively market / sell the property of sellers,
to assess, locate and qualify properties for buyers and to otherwise provide professional services to
clients and customers.
We value your privacy and assure you that your personal information is safely stored, securely transmitted, and protected. I/We do not sell, trade, transfer, rent or exchange your personal information.
All fields are mandatory.
