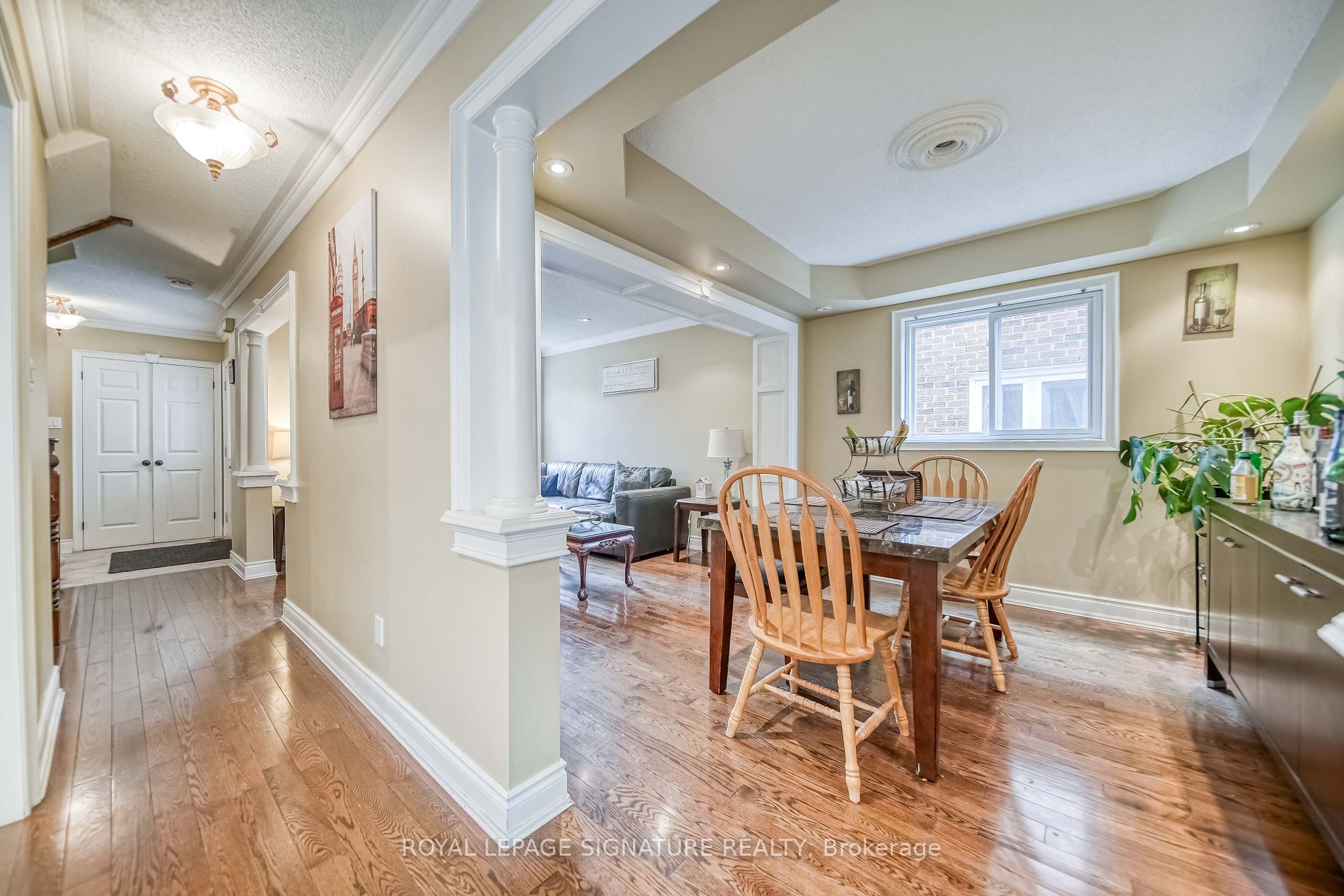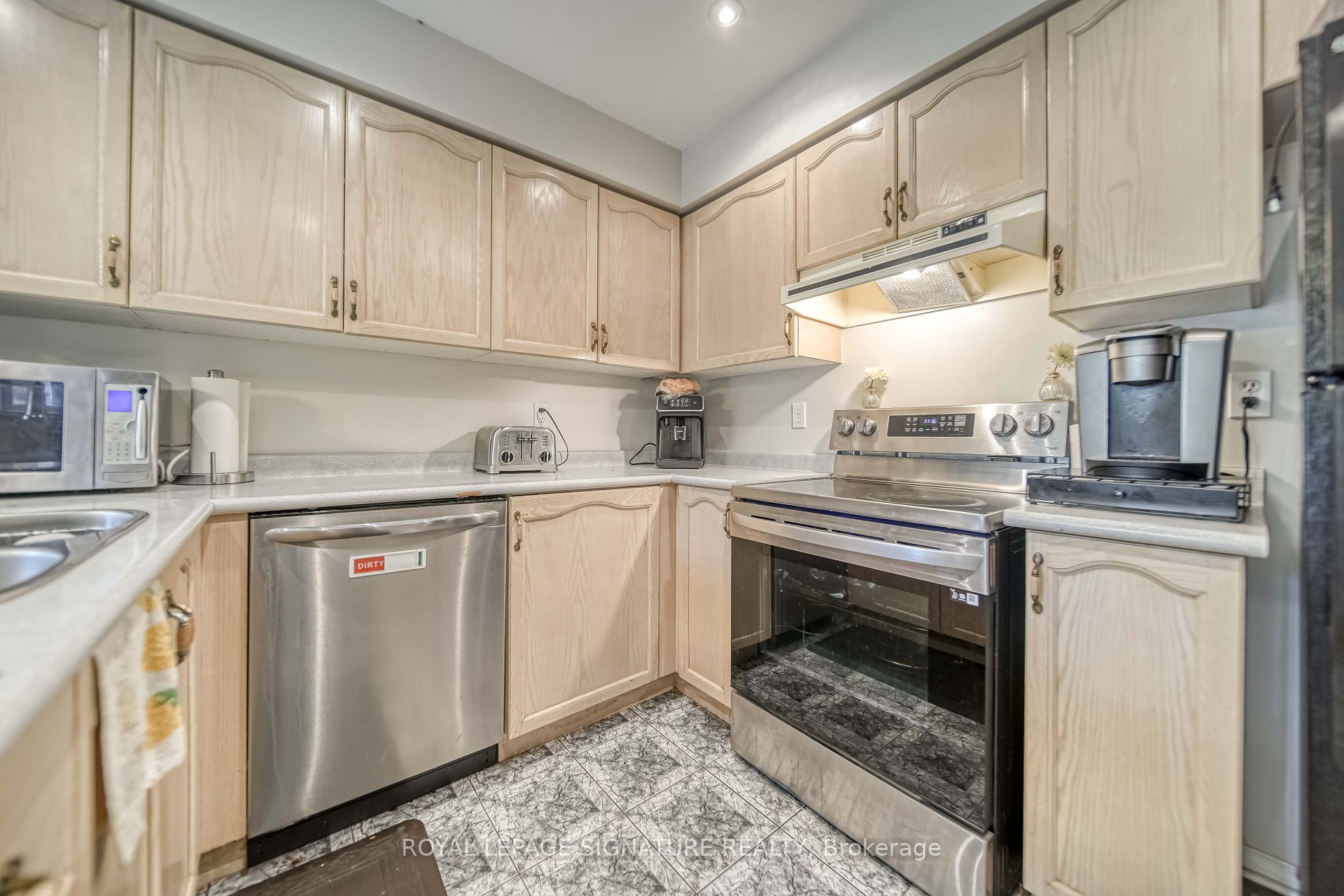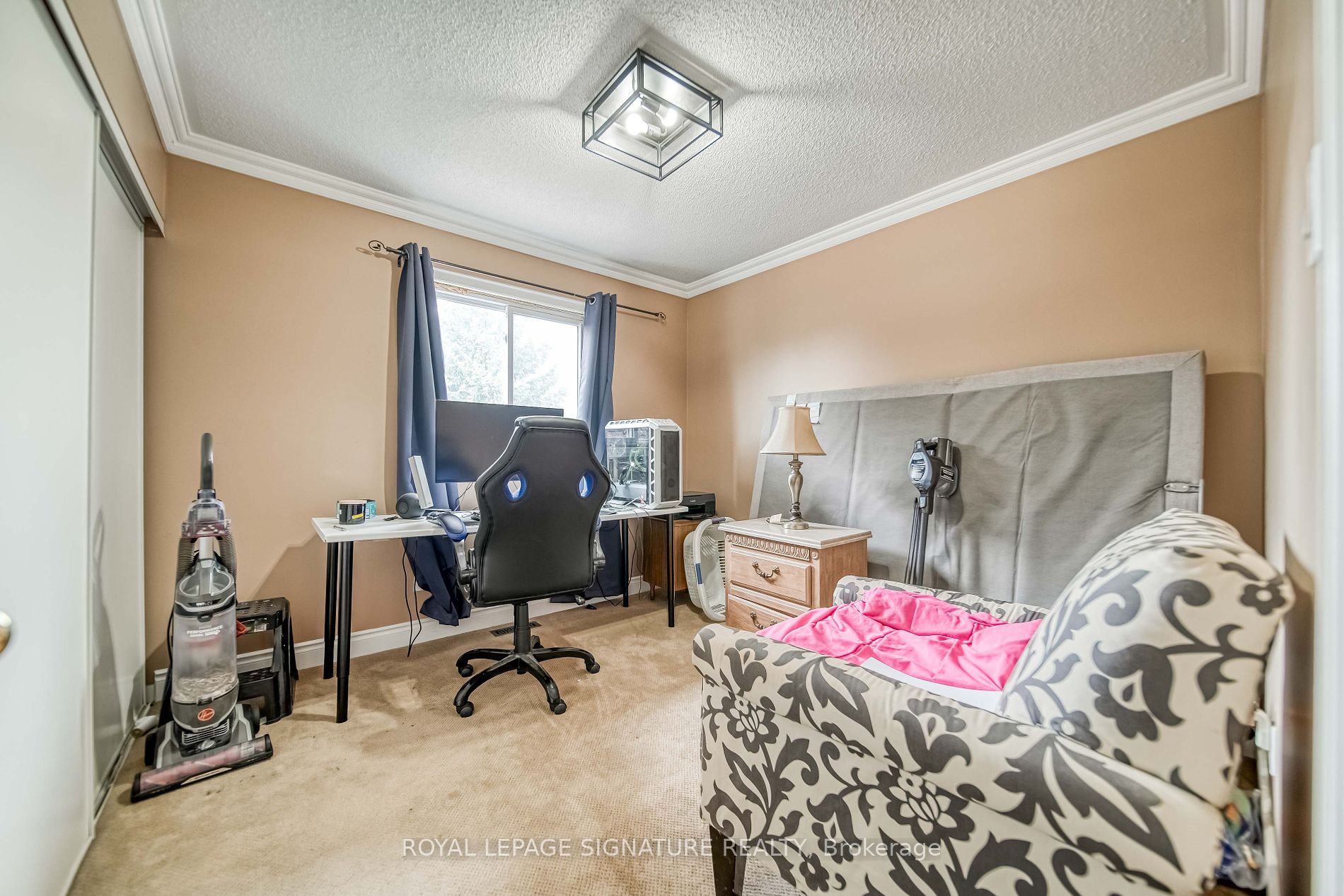Asking Price:
$1,299,900
Ref# W9377668





Prime Location Alert! Introducing this exquisite Mattamy-built home situated in the highly sought-after Avonlea neighbourhood. The main floor family room, thoughtfully integrated with the kitchen, creates an ideal setting for hosting gatherings. Convenience is key with a main floor laundry room providing direct access to the double car garage. 4 bedrooms, this gem features a generously sized master bedroom complete with dual closets, including a walk-in. Indulge in the opulence of a recently renovated 4-piece ensuite bathroom. Outside, admire the patterned concrete walkway and patio. Plus, revel in the proximity to parks and trails, just a short stroll away.
Property Features
- Bedroom(s): 4
- Bathroom(s): 3
- Kitchen(s): 1
- Lot Size: 32.00 x 109.94 Feet
- Estimated annual taxes: $5563 (2024)
- Close by: Park, Public Transit, School
- Detached / 2-Storey
- Brick Exterior
- Parking spaces: 4
- Attached Garage (2)
- Central Air, Forced Air Heating, Gas, Laundry Main Level
The above information is deemed reliable, but is not guaranteed. Search facilities other than by a consumer seeking to purchase or lease real estate, is prohibited.
Brokered By: ROYAL LEPAGE SIGNATURE REALTY
Request More Information
We only collect personal information strictly necessary to effectively market / sell the property of sellers,
to assess, locate and qualify properties for buyers and to otherwise provide professional services to
clients and customers.
We value your privacy and assure you that your personal information is safely stored, securely transmitted, and protected. I/We do not sell, trade, transfer, rent or exchange your personal information.
All fields are mandatory.
Property Photos
Gallery
View Slide Show

































Prime Location Alert! Introducing this exquisite Mattamy-built home situated in the highly sought-after Avonlea neighbourhood. The main floor family room, thoughtfully integrated with the kitchen, creates an ideal setting for hosting gatherings. Convenience is key with a main floor laundry room providing direct access to the double car garage. 4 bedrooms, this gem features a generously sized master bedroom complete with dual closets, including a walk-in. Indulge in the opulence of a recently renovated 4-piece ensuite bathroom. Outside, admire the patterned concrete walkway and patio. Plus, revel in the proximity to parks and trails, just a short stroll away.
The above information is deemed reliable, but is not guaranteed. Search facilities other than by a consumer seeking to purchase or lease real estate, is prohibited.
Brokered By: ROYAL LEPAGE SIGNATURE REALTY
Request More Information
We only collect personal information strictly necessary to effectively market / sell the property of sellers,
to assess, locate and qualify properties for buyers and to otherwise provide professional services to
clients and customers.
We value your privacy and assure you that your personal information is safely stored, securely transmitted, and protected. I/We do not sell, trade, transfer, rent or exchange your personal information.
All fields are mandatory.
Request More Information
We only collect personal information strictly necessary to effectively market / sell the property of sellers,
to assess, locate and qualify properties for buyers and to otherwise provide professional services to
clients and customers.
We value your privacy and assure you that your personal information is safely stored, securely transmitted, and protected. I/We do not sell, trade, transfer, rent or exchange your personal information.
All fields are mandatory.
Property Rooms
| Floor | Room | Dimensions | Description |
| Main | Living | 3.81 x 3.2 | Hardwood Floor, Crown Moulding, Pot Lights |
| Main | Dining | 3.2 x 2.9 | Hardwood Floor, Window, Pot Lights |
| Main | Family | 3.2 x 5.18 | Hardwood Floor, Crown Moulding, Fireplace |
| Main | Kitchen | 3.05 x 2.74 | Ceramic Floor, Eat-In Kitchen, Breakfast Area |
| Main | Breakfast | 3.05 x 2.74 | Ceramic Floor, W/O To Yard |
| 2nd | Prim Bdrm | 5.18 x 4.19 | 4 Pc Ensuite, W/I Closet, His/Hers Closets |
| 2nd | 2nd Br | 3.05 x 3.05 | Broadloom, Crown Moulding, Large Closet |
| 2nd | 3rd Br | 3.56 x 3.05 | Broadloom, Crown Moulding, Large Closet |
| 2nd | 4th Br | 3.05 x 2.84 | Broadloom, Crown Moulding, Large Closet |
| Main | Laundry | 0 x 0 | Ceramic Floor, W/O To Garage |
| Main | Bathroom | 1 x 2 | |
| 2nd | Bathroom | 2 x 4 |
Appointment Request
We only collect personal information strictly necessary to effectively market / sell the property of sellers,
to assess, locate and qualify properties for buyers and to otherwise provide professional services to
clients and customers.
We value your privacy and assure you that your personal information is safely stored, securely transmitted, and protected. I/We do not sell, trade, transfer, rent or exchange your personal information.
All fields are mandatory.
Appointment Request
We only collect personal information strictly necessary to effectively market / sell the property of sellers,
to assess, locate and qualify properties for buyers and to otherwise provide professional services to
clients and customers.
We value your privacy and assure you that your personal information is safely stored, securely transmitted, and protected. I/We do not sell, trade, transfer, rent or exchange your personal information.
All fields are mandatory.
