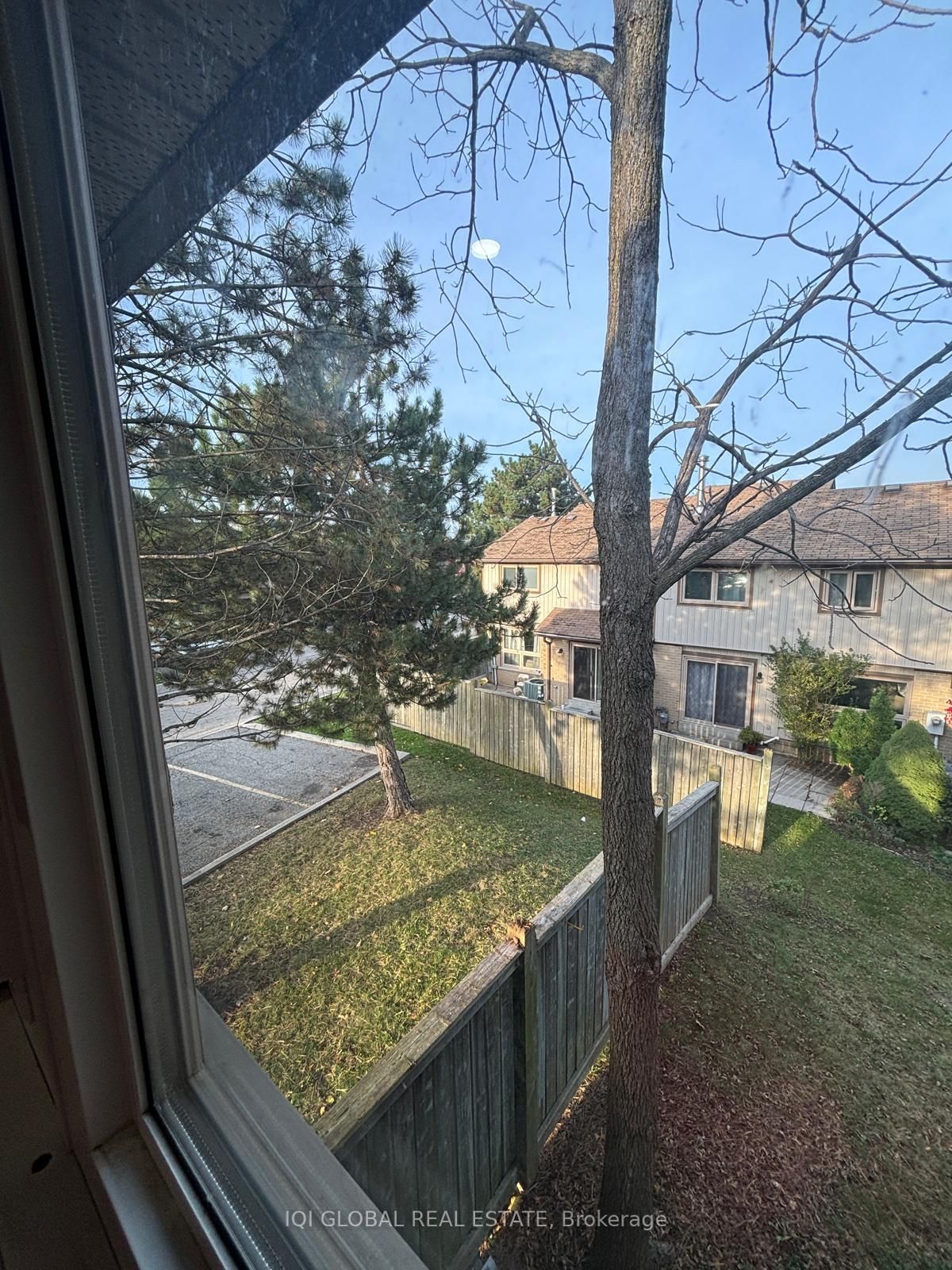Asking Price:
$850,000
Ref# W9770265





Well Maintained End Unit Townhouse Located In Prime Erin Mills. Double Car Garage W/Access To Home, Open Concept Living/Dining, Kitchen W/Breakfast Bar, Back Splash, S/S Appl, Laminate Flrs, Staircase, Powder Rm. Master Bed W/ 5 Pc NetSuite W/Soaker Tub & Sep Shower, Spacious Bedrooms W/Hardwood Flrs, Finished Basement W/ Gas Fireplace, W/O To Private Backyard, Safe &Friendly Complex W/Outdoor Swimming Pool. Direct Public Bus Route to U of T Campus. Steps Away from Smart Centre, Amenities, Rec Centre, Hospital, Parks, Walking Trails and Close to GO Train and 403/407 HWY Access.
Property Features
- Bedroom(s): 3
- Bathroom(s): 4
- Kitchen(s): 1
- Maintenance: $716.63
- Square footage: 1400-1599
- Estimated annual taxes: $2236 (2024)
- Condo Townhouse / 2-Storey
- Brick, Vinyl Siding Exterior
- Parking spaces: 2
- Parking: Owned / Private
- Central Air, Forced Air Heating
The above information is deemed reliable, but is not guaranteed. Search facilities other than by a consumer seeking to purchase or lease real estate, is prohibited.
Brokered By: IQI GLOBAL REAL ESTATE
Request More Information
We only collect personal information strictly necessary to effectively market / sell the property of sellers,
to assess, locate and qualify properties for buyers and to otherwise provide professional services to
clients and customers.
We value your privacy and assure you that your personal information is safely stored, securely transmitted, and protected. I/We do not sell, trade, transfer, rent or exchange your personal information.
All fields are mandatory.
Property Photos
Gallery
View Slide Show




















Well Maintained End Unit Townhouse Located In Prime Erin Mills. Double Car Garage W/Access To Home, Open Concept Living/Dining, Kitchen W/Breakfast Bar, Back Splash, S/S Appl, Laminate Flrs, Staircase, Powder Rm. Master Bed W/ 5 Pc NetSuite W/Soaker Tub & Sep Shower, Spacious Bedrooms W/Hardwood Flrs, Finished Basement W/ Gas Fireplace, W/O To Private Backyard, Safe &Friendly Complex W/Outdoor Swimming Pool. Direct Public Bus Route to U of T Campus. Steps Away from Smart Centre, Amenities, Rec Centre, Hospital, Parks, Walking Trails and Close to GO Train and 403/407 HWY Access.
The above information is deemed reliable, but is not guaranteed. Search facilities other than by a consumer seeking to purchase or lease real estate, is prohibited.
Brokered By: IQI GLOBAL REAL ESTATE
Request More Information
We only collect personal information strictly necessary to effectively market / sell the property of sellers,
to assess, locate and qualify properties for buyers and to otherwise provide professional services to
clients and customers.
We value your privacy and assure you that your personal information is safely stored, securely transmitted, and protected. I/We do not sell, trade, transfer, rent or exchange your personal information.
All fields are mandatory.
Request More Information
We only collect personal information strictly necessary to effectively market / sell the property of sellers,
to assess, locate and qualify properties for buyers and to otherwise provide professional services to
clients and customers.
We value your privacy and assure you that your personal information is safely stored, securely transmitted, and protected. I/We do not sell, trade, transfer, rent or exchange your personal information.
All fields are mandatory.
Property Rooms
| Floor | Room | Dimensions | Description |
| Main | Living | 5.4 x 3.5 | Laminate, Crown Moulding, O/Looks Backyard |
| Main | Dining | 3.25 x 3.05 | Laminate, Crown Moulding, W/O To Yard |
| Main | Kitchen | 3.25 x 3.05 | Backsplash, Ceramic Floor, Breakfast Area |
| Main | Prim Bdrm | 4.3 x 3.8 | Hardwood Floor, 5 Pc Ensuite, Mirrored Closet |
| Main | 2nd Br | 5.6 x 2.7 | Hardwood Floor, Window, Closet |
| Main | 3rd Br | 3.04 x 2.69 | Hardwood Floor, Window, Closet |
| Bsmt | Rec | 8.9 x 5.3 | L-Shaped Room, Gas Fireplace, Window |
| 2nd | Bathroom | 1 x 5 | |
| 2nd | Bathroom | 1 x 4 | |
| Main | Bathroom | 1 x 2 | |
| Bsmt | Bathroom | 1 x 2 |
Appointment Request
We only collect personal information strictly necessary to effectively market / sell the property of sellers,
to assess, locate and qualify properties for buyers and to otherwise provide professional services to
clients and customers.
We value your privacy and assure you that your personal information is safely stored, securely transmitted, and protected. I/We do not sell, trade, transfer, rent or exchange your personal information.
All fields are mandatory.
Appointment Request
We only collect personal information strictly necessary to effectively market / sell the property of sellers,
to assess, locate and qualify properties for buyers and to otherwise provide professional services to
clients and customers.
We value your privacy and assure you that your personal information is safely stored, securely transmitted, and protected. I/We do not sell, trade, transfer, rent or exchange your personal information.
All fields are mandatory.
