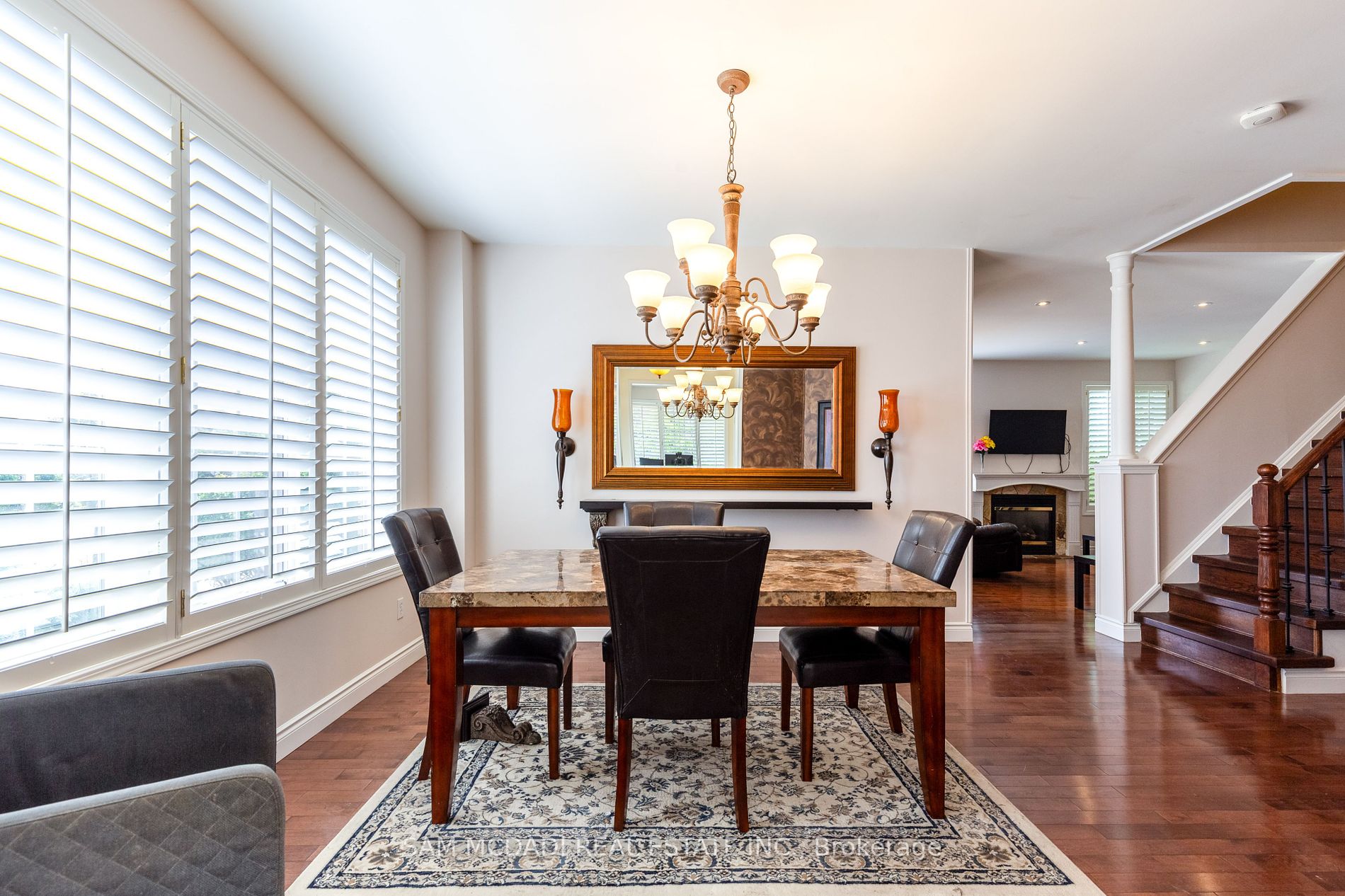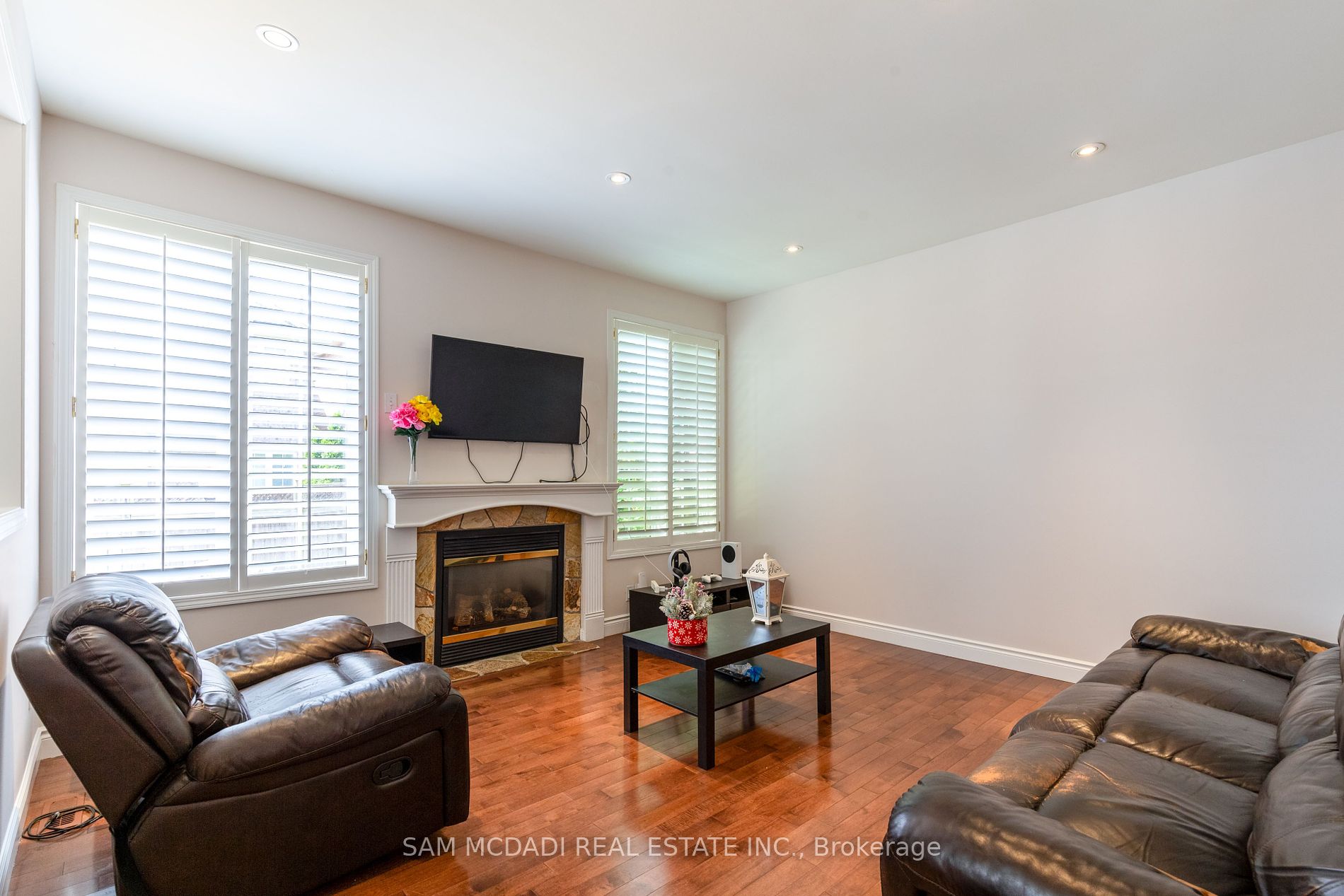Asking Price:
$1,600,000
Ref# W9231745





Welcome home to your dream home in the highly desirable Churchill Meadows neighbourhood! This beautiful very recently renovated home sits on a premium corner lot offering ample natural sunlight throughout its spacious layout. With approximately 2300 square feet above grade, 4 generously sized bedrooms provide plenty of space for the whole family. Completely freshly painted interior of the home, brand new front door, all new broadloom where laid, newly stained hardwood floors where laid, newly upgraded countertops and sinks in kitchen and bathrooms with period style fixtures. Replaced all new glass and hardware on windows. Freshly painted all outdoor wood trim and garage doors. Great Location With Close Proximity To The Hospital, Malls, Major Hwys, Grocery Stores, Parks + More!
Property Features
- Bedroom(s): 4
- Bathroom(s): 3
- Kitchen(s): 1
- Lot Size: 32.12 x 85.42 Feet
- Estimated annual taxes: $6320.63 (2024)
- Detached / 2-Storey
- Brick Exterior
- Parking spaces: 2
- Attached Garage (2)
- Central Air, Forced Air Heating, Gas
The above information is deemed reliable, but is not guaranteed. Search facilities other than by a consumer seeking to purchase or lease real estate, is prohibited.
Brokered By: SAM MCDADI REAL ESTATE INC.
Request More Information
We only collect personal information strictly necessary to effectively market / sell the property of sellers,
to assess, locate and qualify properties for buyers and to otherwise provide professional services to
clients and customers.
We value your privacy and assure you that your personal information is safely stored, securely transmitted, and protected. I/We do not sell, trade, transfer, rent or exchange your personal information.
All fields are mandatory.
Property Photos
Gallery
View Slide Show








































Welcome home to your dream home in the highly desirable Churchill Meadows neighbourhood! This beautiful very recently renovated home sits on a premium corner lot offering ample natural sunlight throughout its spacious layout. With approximately 2300 square feet above grade, 4 generously sized bedrooms provide plenty of space for the whole family. Completely freshly painted interior of the home, brand new front door, all new broadloom where laid, newly stained hardwood floors where laid, newly upgraded countertops and sinks in kitchen and bathrooms with period style fixtures. Replaced all new glass and hardware on windows. Freshly painted all outdoor wood trim and garage doors. Great Location With Close Proximity To The Hospital, Malls, Major Hwys, Grocery Stores, Parks + More!
The above information is deemed reliable, but is not guaranteed. Search facilities other than by a consumer seeking to purchase or lease real estate, is prohibited.
Brokered By: SAM MCDADI REAL ESTATE INC.
Request More Information
We only collect personal information strictly necessary to effectively market / sell the property of sellers,
to assess, locate and qualify properties for buyers and to otherwise provide professional services to
clients and customers.
We value your privacy and assure you that your personal information is safely stored, securely transmitted, and protected. I/We do not sell, trade, transfer, rent or exchange your personal information.
All fields are mandatory.
Request More Information
We only collect personal information strictly necessary to effectively market / sell the property of sellers,
to assess, locate and qualify properties for buyers and to otherwise provide professional services to
clients and customers.
We value your privacy and assure you that your personal information is safely stored, securely transmitted, and protected. I/We do not sell, trade, transfer, rent or exchange your personal information.
All fields are mandatory.
Request More Information
We only collect personal information strictly necessary to effectively market / sell the property of sellers,
to assess, locate and qualify properties for buyers and to otherwise provide professional services to
clients and customers.
We value your privacy and assure you that your personal information is safely stored, securely transmitted, and protected. I/We do not sell, trade, transfer, rent or exchange your personal information.
All fields are mandatory.
Property Rooms
| Floor | Room | Dimensions | Description |
| Ground | Kitchen | 4.55 x 4.15 | W/O To Deck, Tile Floor, B/I Appliances |
| Ground | Living | 3.23 x 4.14 | Gas Fireplace, Hardwood Floor, Combined W/Kitchen |
| Ground | Dining | 3.23 x 3.65 | Picture Window, Hardwood Floor |
| Ground | Office | 3.2 x 3.66 | Pot Lights, Hardwood Floor, Picture Window |
| 2nd | Prim Bdrm | 4.96 x 3.99 | Fireplace, Hardwood Floor, 4 Pc Ensuite |
| 2nd | 2nd Br | 3.82 x 3.28 | Picture Window, Broadloom, Closet |
| 2nd | 3rd Br | 4.14 x 4.86 | Picture Window, Broadloom, Closet |
| 2nd | 4th Br | 3.57 x 3.37 | Picture Window, Broadloom, Closet |
| Bsmt | Rec | 4.06 x 8.19 | Fireplace, Laminate, Pot Lights |
| Bsmt | Den | 5.73 x 3.01 | Pot Lights, Laminate |
| Ground | Bathroom | 1 x 2 | |
| 2nd | Bathroom | 1 x 4 | |
| 2nd | Bathroom | 1 x 5 |
Appointment Request
We only collect personal information strictly necessary to effectively market / sell the property of sellers,
to assess, locate and qualify properties for buyers and to otherwise provide professional services to
clients and customers.
We value your privacy and assure you that your personal information is safely stored, securely transmitted, and protected. I/We do not sell, trade, transfer, rent or exchange your personal information.
All fields are mandatory.
Appointment Request
We only collect personal information strictly necessary to effectively market / sell the property of sellers,
to assess, locate and qualify properties for buyers and to otherwise provide professional services to
clients and customers.
We value your privacy and assure you that your personal information is safely stored, securely transmitted, and protected. I/We do not sell, trade, transfer, rent or exchange your personal information.
All fields are mandatory.
