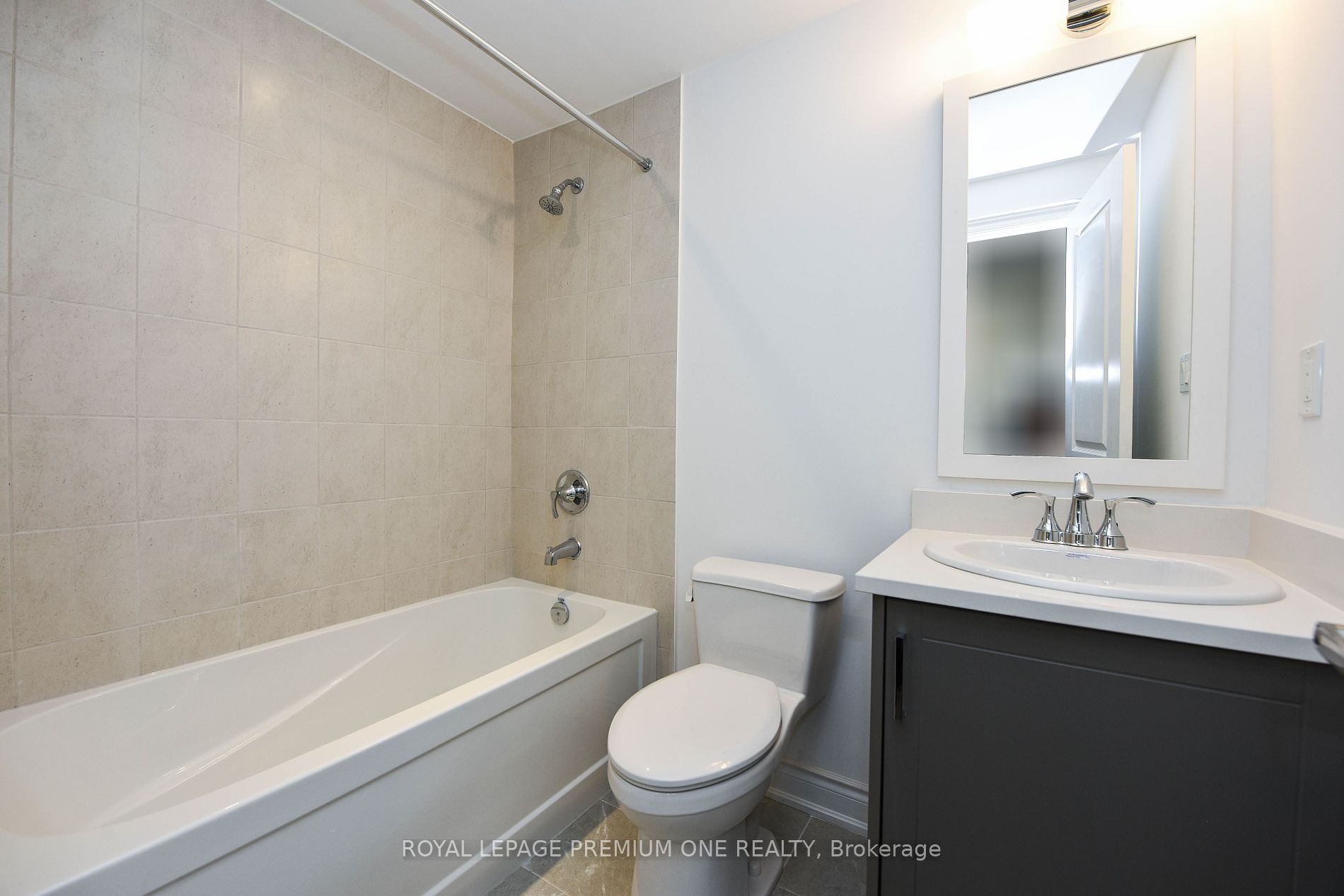Asking Price:
$1,200,990
Ref# W8011214





Rare brand new Luxury Townhome END LOT! Dunpars newest Development located in the heart of Streetsville, Mississauga. Steps from Shopping, Dining, Entertainment. This gem includes Undermount Kitchen Sink, 9.6 Ft Smooth Ceilings Throughout, Frameless Glass Shower Enclosure and Deep Soaker Tub in Ensuite. 250 sq ft Rooftop overlooks City and comes with water and gas line for BBQ with Pergola and is water-pressure treated. Dunpar Offering a Private Mortgage-No Qualification Needed! Terms: 3.5% Interest Rate with a 20% Down payment requirement for 5 years or when rates drop below 3.5%. **EXTRAS** 1 Car Parking. 12 x 24 upgraded kitchen tiles, stainless steel kitchen appliances. Silestone countertops in the bathroom.
Property Features
- Bedroom(s): 3
- Bathroom(s): 2
- Kitchen(s): 1
- Maintenance: $250.00
- Square footage: 1600-1799
- Approx. age: New years
- Amenities: Bbqs Allowed, Rooftop Deck/Garden, Visitor Parking
- Condo Townhouse / 3-Storey
- Brick, Stone Exterior
- Parking spaces: 0
- Parking: Owned / Private
- Central Air, Forced Air Heating, Ensuite, Upper Level
The above information is deemed reliable, but is not guaranteed. Search facilities other than by a consumer seeking to purchase or lease real estate, is prohibited.
Brokered By: ROYAL LEPAGE PREMIUM ONE REALTY
Request More Information
We only collect personal information strictly necessary to effectively market / sell the property of sellers,
to assess, locate and qualify properties for buyers and to otherwise provide professional services to
clients and customers.
We value your privacy and assure you that your personal information is safely stored, securely transmitted, and protected. I/We do not sell, trade, transfer, rent or exchange your personal information.
All fields are mandatory.
Property Photos
Gallery
View Slide Show



























Rare brand new Luxury Townhome END LOT! Dunpars newest Development located in the heart of Streetsville, Mississauga. Steps from Shopping, Dining, Entertainment. This gem includes Undermount Kitchen Sink, 9.6 Ft Smooth Ceilings Throughout, Frameless Glass Shower Enclosure and Deep Soaker Tub in Ensuite. 250 sq ft Rooftop overlooks City and comes with water and gas line for BBQ with Pergola and is water-pressure treated. Dunpar Offering a Private Mortgage-No Qualification Needed! Terms: 3.5% Interest Rate with a 20% Down payment requirement for 5 years or when rates drop below 3.5%. **EXTRAS** 1 Car Parking. 12 x 24 upgraded kitchen tiles, stainless steel kitchen appliances. Silestone countertops in the bathroom.
The above information is deemed reliable, but is not guaranteed. Search facilities other than by a consumer seeking to purchase or lease real estate, is prohibited.
Brokered By: ROYAL LEPAGE PREMIUM ONE REALTY
Request More Information
We only collect personal information strictly necessary to effectively market / sell the property of sellers,
to assess, locate and qualify properties for buyers and to otherwise provide professional services to
clients and customers.
We value your privacy and assure you that your personal information is safely stored, securely transmitted, and protected. I/We do not sell, trade, transfer, rent or exchange your personal information.
All fields are mandatory.
Request More Information
We only collect personal information strictly necessary to effectively market / sell the property of sellers,
to assess, locate and qualify properties for buyers and to otherwise provide professional services to
clients and customers.
We value your privacy and assure you that your personal information is safely stored, securely transmitted, and protected. I/We do not sell, trade, transfer, rent or exchange your personal information.
All fields are mandatory.
Property Rooms
| Floor | Room | Dimensions | Description |
| Main | Kitchen | 4.33 x 2.53 | Combined W/Dining |
| Main | Dining | 4.33 x 3.69 | Combined W/Living, Large Window |
| Main | Living | 4.33 x 3.08 | Hardwood Floor |
| 3rd | 2nd Br | 3.08 x 2.93 | Large Closet |
| 3rd | 3rd Br | 3.17 x 2.9 | Large Closet |
| Upper | Prim Bdrm | 4.33 x 3.81 | Juliette Balcony, 5 Pc Bath |
| Upper | Bathroom | 1 x 5 | |
| 3rd | Bathroom | 1 x 3 |
Appointment Request
We only collect personal information strictly necessary to effectively market / sell the property of sellers,
to assess, locate and qualify properties for buyers and to otherwise provide professional services to
clients and customers.
We value your privacy and assure you that your personal information is safely stored, securely transmitted, and protected. I/We do not sell, trade, transfer, rent or exchange your personal information.
All fields are mandatory.
Appointment Request
We only collect personal information strictly necessary to effectively market / sell the property of sellers,
to assess, locate and qualify properties for buyers and to otherwise provide professional services to
clients and customers.
We value your privacy and assure you that your personal information is safely stored, securely transmitted, and protected. I/We do not sell, trade, transfer, rent or exchange your personal information.
All fields are mandatory.
