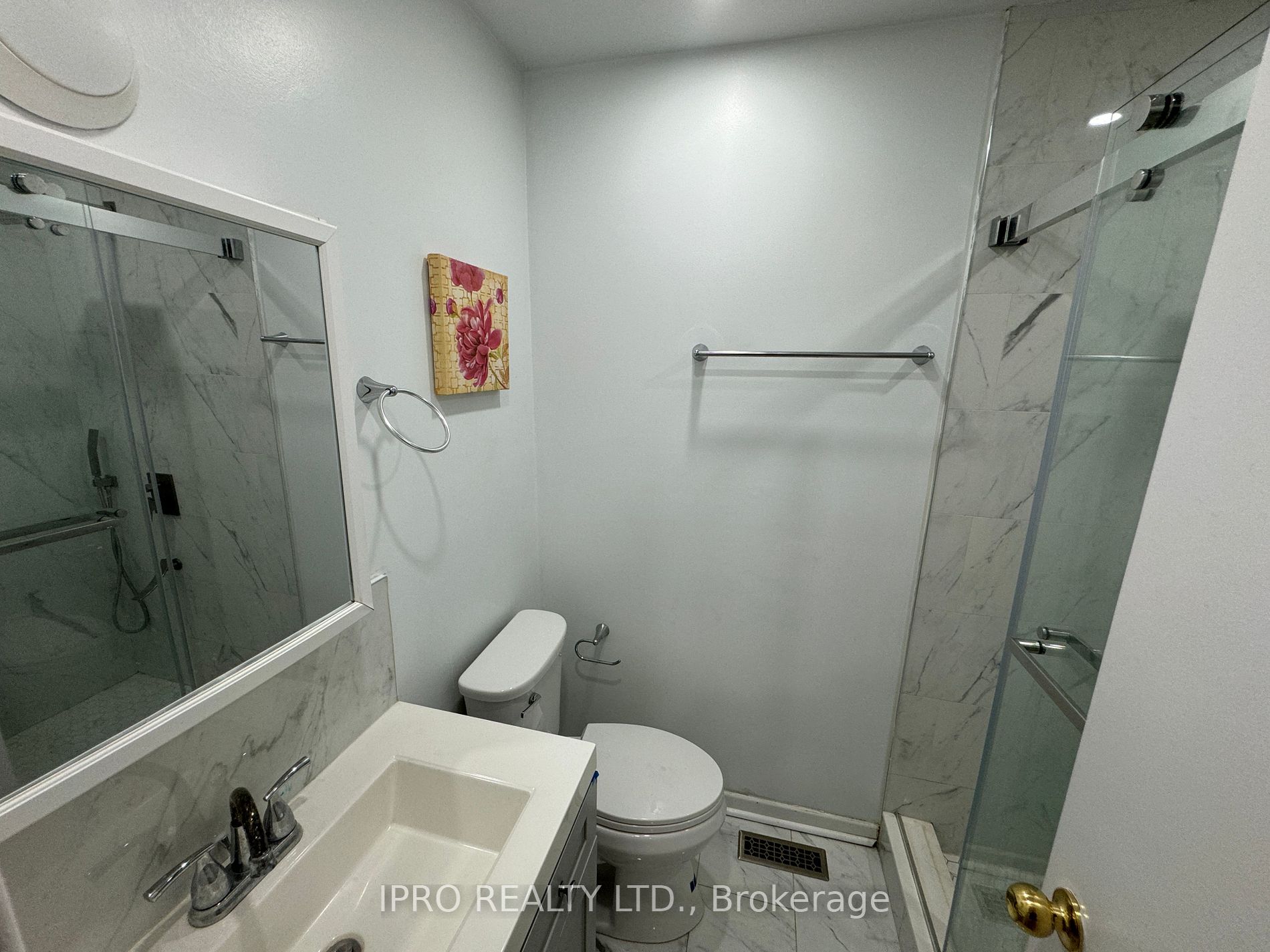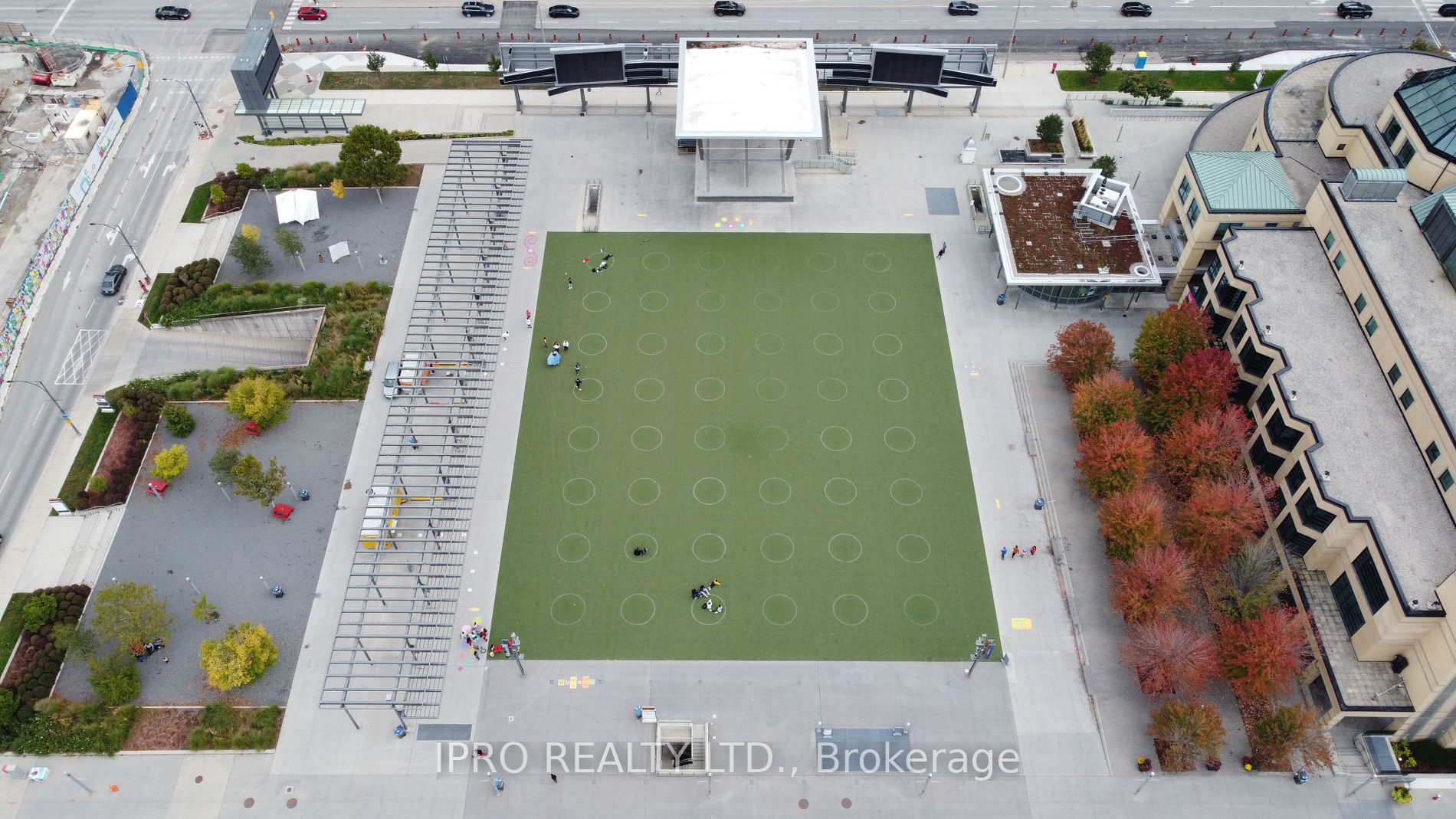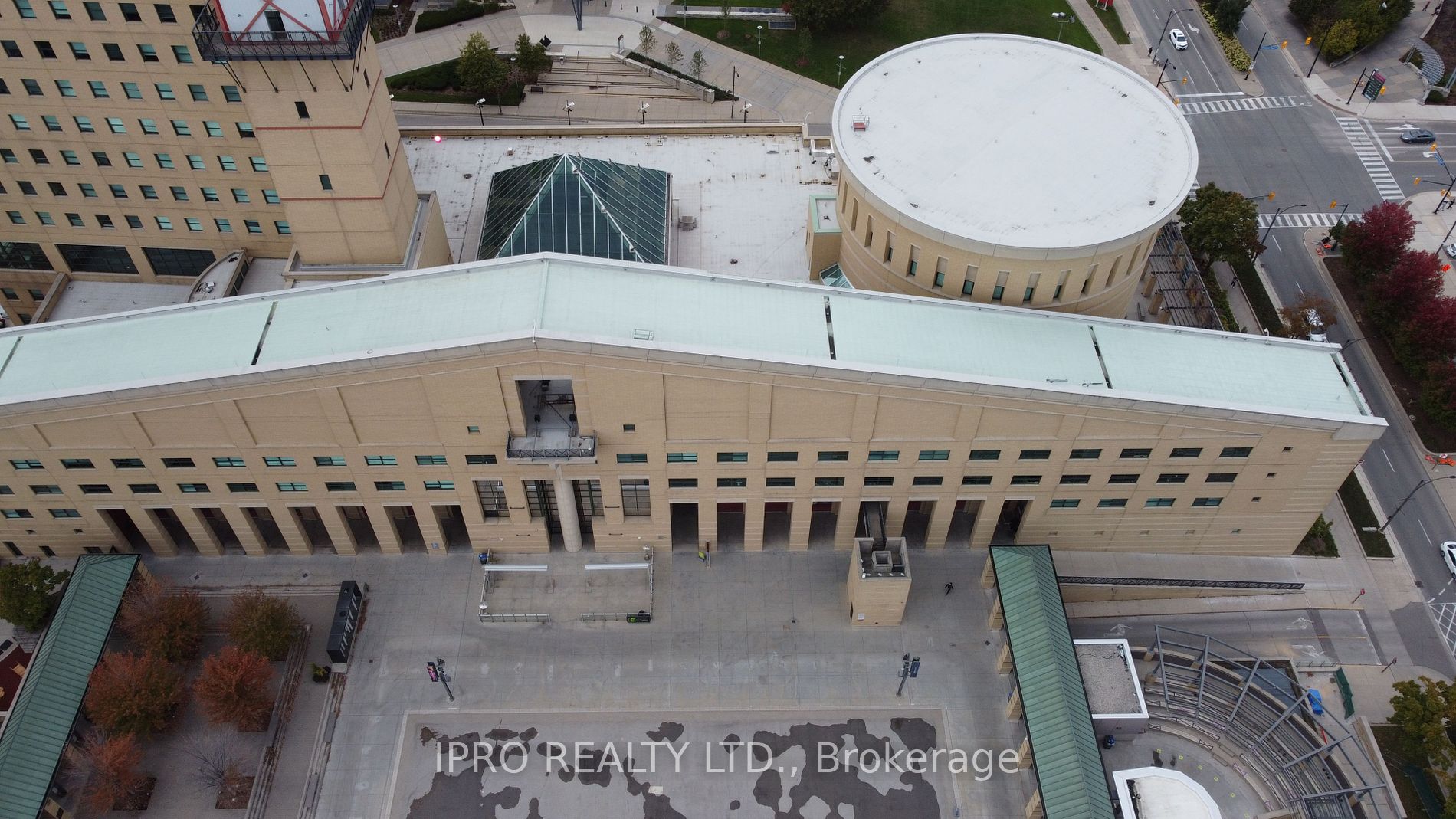Asking Price:
$750,000
Ref# W9347580





Heart of Mississauga 5 Bedroom Corner Town Like Semi Detach. Over 2000 Square Feet of Living Space fully updated In Central Mississauga.Bright And Spacious, This Gorgeous Home Has Everything You Are Looking For!Smooth Laminate Floors,Large Living & Dining Area With Pot-Lights And Walk-Out To Fenced Yard. Hardwood Stairs Lead To 3 Large Bedrooms Upstairs.Two renovated Bathroom 3 pcs Bathroom with shower on Second floor. Finished Basement With Full washroom and Rec Room and 2 rooms can be used as Bedroom or Office room. Central Mississauga Location, Close To Square One shopping mall, Hospitals, Public Transit, Hwy 401,Hwy Qew, Community Centre, Sports Fields & Schools. Just Move-In & Enjoy.Future LRT is a walkaway Distance from the Home.AC and Furnace 2021 All windows and Patio door 2022, Walkable distance to Metro, Gas station, Tim hortons. Mississauga Valley Community Centre for all year activities for kids.
Property Features
- Bedroom(s): 3 + 2
- Bathroom(s): 4
- Kitchen(s): 1
- Maintenance: $411.92
- Square footage: 1200-1399
- Approx. age: 31-50 years
- Estimated annual taxes: $3191.2 (2024)
- Condo Townhouse / 2-Storey
- Brick, Metal/Side Exterior
- Parking spaces: 1
- Central Air, Forced Air Heating, In Area, Lower Level
The above information is deemed reliable, but is not guaranteed. Search facilities other than by a consumer seeking to purchase or lease real estate, is prohibited.
Brokered By: IPRO REALTY LTD.
Request More Information
We only collect personal information strictly necessary to effectively market / sell the property of sellers,
to assess, locate and qualify properties for buyers and to otherwise provide professional services to
clients and customers.
We value your privacy and assure you that your personal information is safely stored, securely transmitted, and protected. I/We do not sell, trade, transfer, rent or exchange your personal information.
All fields are mandatory.
Property Photos
Gallery
View Slide Show






















Heart of Mississauga 5 Bedroom Corner Town Like Semi Detach. Over 2000 Square Feet of Living Space fully updated In Central Mississauga.Bright And Spacious, This Gorgeous Home Has Everything You Are Looking For!Smooth Laminate Floors,Large Living & Dining Area With Pot-Lights And Walk-Out To Fenced Yard. Hardwood Stairs Lead To 3 Large Bedrooms Upstairs.Two renovated Bathroom 3 pcs Bathroom with shower on Second floor. Finished Basement With Full washroom and Rec Room and 2 rooms can be used as Bedroom or Office room. Central Mississauga Location, Close To Square One shopping mall, Hospitals, Public Transit, Hwy 401,Hwy Qew, Community Centre, Sports Fields & Schools. Just Move-In & Enjoy.Future LRT is a walkaway Distance from the Home.AC and Furnace 2021 All windows and Patio door 2022, Walkable distance to Metro, Gas station, Tim hortons. Mississauga Valley Community Centre for all year activities for kids.
The above information is deemed reliable, but is not guaranteed. Search facilities other than by a consumer seeking to purchase or lease real estate, is prohibited.
Brokered By: IPRO REALTY LTD.
Request More Information
We only collect personal information strictly necessary to effectively market / sell the property of sellers,
to assess, locate and qualify properties for buyers and to otherwise provide professional services to
clients and customers.
We value your privacy and assure you that your personal information is safely stored, securely transmitted, and protected. I/We do not sell, trade, transfer, rent or exchange your personal information.
All fields are mandatory.
Request More Information
We only collect personal information strictly necessary to effectively market / sell the property of sellers,
to assess, locate and qualify properties for buyers and to otherwise provide professional services to
clients and customers.
We value your privacy and assure you that your personal information is safely stored, securely transmitted, and protected. I/We do not sell, trade, transfer, rent or exchange your personal information.
All fields are mandatory.
Property Rooms
| Floor | Room | Dimensions | Description |
| Main | Living | 6 x 4.24 | Laminate, Sliding Doors, W/O To Yard |
| Main | Dining | 3.79 x 2.72 | Laminate |
| Main | Kitchen | 3.79 x 2.82 | Renovated, Stainless Steel Appl, Pot Lights |
| 2nd | Br | 4.03 x 4.24 | 3 Pc Ensuite, W/I Closet, Laminate |
| 2nd | 2nd Br | 3.75 x 3.09 | |
| 2nd | 2nd Br | 3.2 x 2.78 | Laminate |
| 2nd | Bathroom | 0 x 0 | |
| Bsmt | Br | 0 x 0 | |
| Bsmt | 2nd Br | 0 x 0 | |
| Bsmt | Bathroom | 0 x 0 | |
| 2nd | Bathroom | 0 x 0 | |
| 2nd | Bathroom | 1 x 3 | |
| 2nd | Bathroom | 1 x 3 | |
| Main | Bathroom | 1 x 2 | |
| Bsmt | Bathroom | 1 x 3 |
Appointment Request
We only collect personal information strictly necessary to effectively market / sell the property of sellers,
to assess, locate and qualify properties for buyers and to otherwise provide professional services to
clients and customers.
We value your privacy and assure you that your personal information is safely stored, securely transmitted, and protected. I/We do not sell, trade, transfer, rent or exchange your personal information.
All fields are mandatory.
Appointment Request
We only collect personal information strictly necessary to effectively market / sell the property of sellers,
to assess, locate and qualify properties for buyers and to otherwise provide professional services to
clients and customers.
We value your privacy and assure you that your personal information is safely stored, securely transmitted, and protected. I/We do not sell, trade, transfer, rent or exchange your personal information.
All fields are mandatory.
