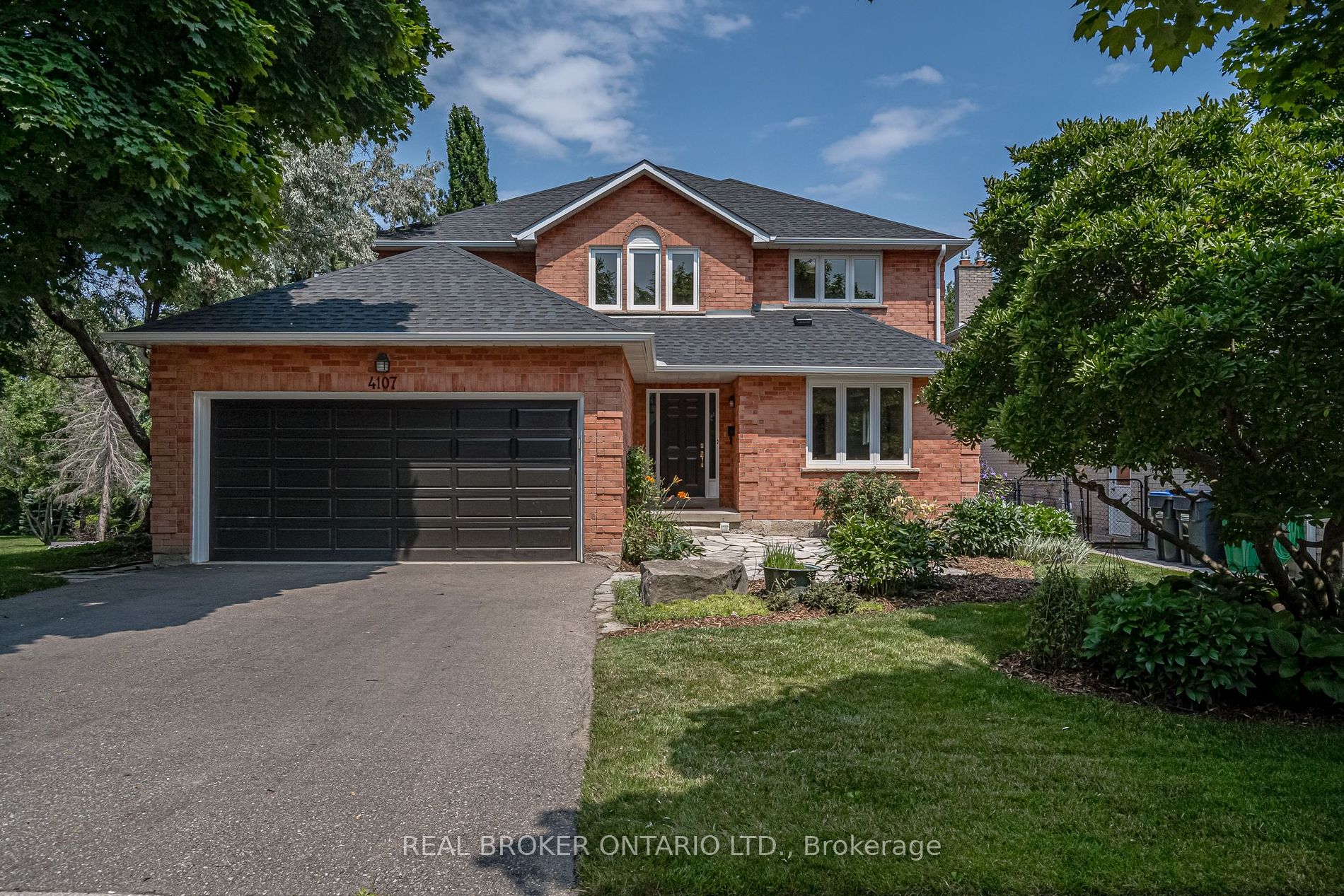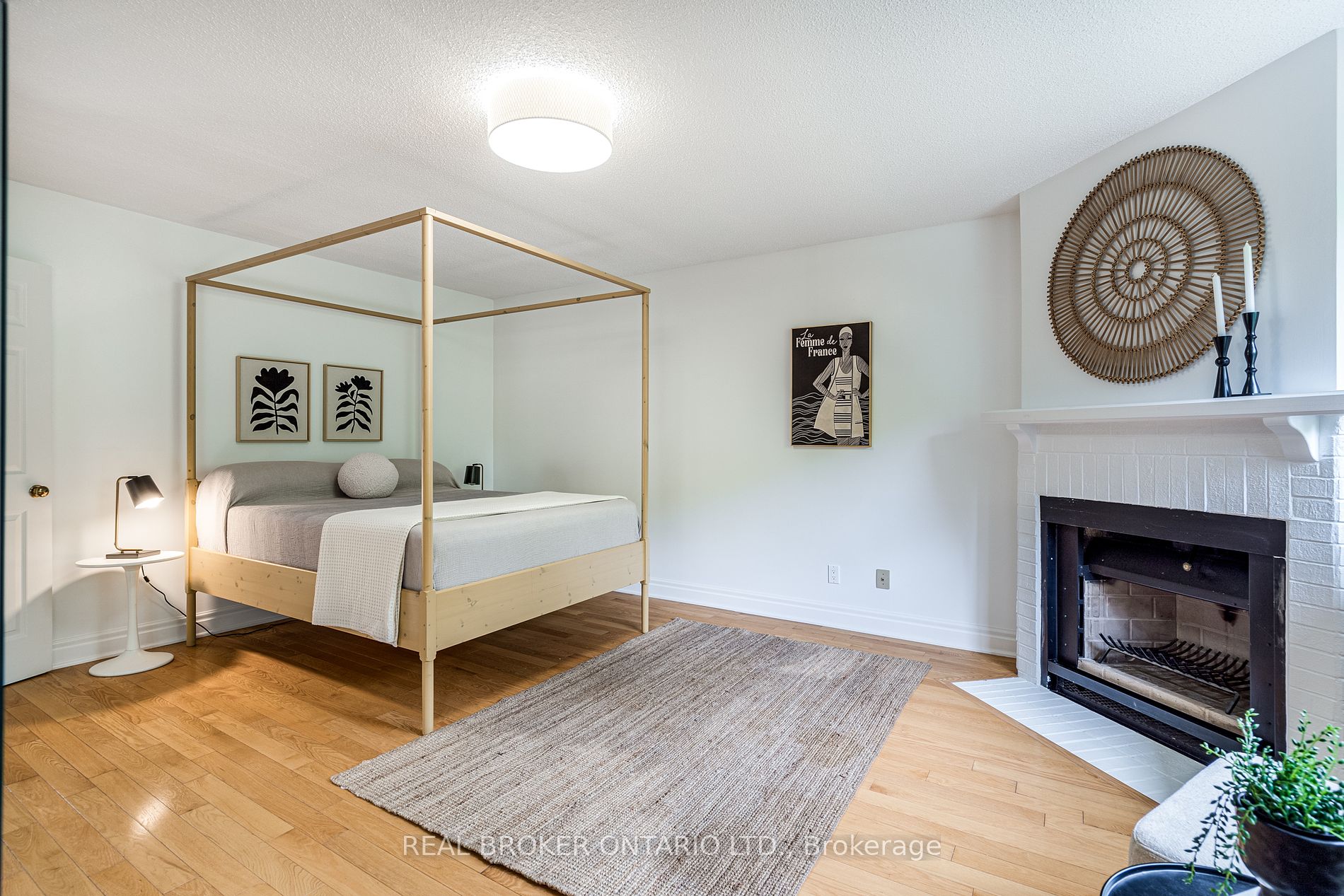Asking Price:
$1,899,900
Ref# W9166279





4,000+ sf of liv space w/6 beds/4 baths. The grand entrance feat vaulted ceil & curved st/case. The lrg liv/din rm is ideal for gatherings, while the open kit, w/stone c/tops, lrg island & modern appls, is chefs dream. Enjoy AM coffee on balc w/views of lush b/yd. The lrg fam rm connects to the kit, feat f/p adding beautiful aesthetics. Hdwd & tile flrs ensure stylish, carpet-free enviro. Upstairs, the prim bed is a true retreat, boasting lrg W/I clos w/shared access & a 4-pc ensuite. Other beds are spacious & filled with nat light. Fully fin bsmt w/LVP flrs & full 2nd kit is an A+ in-law suite w/duplex potential or your own rec & media rm w/home office & w/o to back deck & yd. The b/yd is an entertainers dream w/ lrg deck, mature trees & dir access to scenic trails in Trappers Green Park & the interlocking walkways. 6 prk spaces & dir garage access. Located near top schools, shopping, university, hospital & major hwys.
Property Features
- Bedroom(s): 4 + 2
- Bathroom(s): 4
- Kitchen(s): 1
- Lot Size: 49.87 x 131.23 Feet
- Square footage: 2500-3000
- Approx. age: 31-50 years
- Estimated annual taxes: $7757.55 (2023)
- Basement: Full
- Close by: Fenced Yard, Golf, Hospital, Park, Public Transit, School
- Detached / 2-Storey
- Brick Exterior
- Parking spaces: 4
- Attached Garage (2)
- Central Air, Forced Air Heating, Gas
The above information is deemed reliable, but is not guaranteed. Search facilities other than by a consumer seeking to purchase or lease real estate, is prohibited.
Brokered By: REAL BROKER ONTARIO LTD.
Request More Information
We only collect personal information strictly necessary to effectively market / sell the property of sellers,
to assess, locate and qualify properties for buyers and to otherwise provide professional services to
clients and customers.
We value your privacy and assure you that your personal information is safely stored, securely transmitted, and protected. I/We do not sell, trade, transfer, rent or exchange your personal information.
All fields are mandatory.
Property Photos
Gallery
View Slide Show








































4,000+ sf of liv space w/6 beds/4 baths. The grand entrance feat vaulted ceil & curved st/case. The lrg liv/din rm is ideal for gatherings, while the open kit, w/stone c/tops, lrg island & modern appls, is chefs dream. Enjoy AM coffee on balc w/views of lush b/yd. The lrg fam rm connects to the kit, feat f/p adding beautiful aesthetics. Hdwd & tile flrs ensure stylish, carpet-free enviro. Upstairs, the prim bed is a true retreat, boasting lrg W/I clos w/shared access & a 4-pc ensuite. Other beds are spacious & filled with nat light. Fully fin bsmt w/LVP flrs & full 2nd kit is an A+ in-law suite w/duplex potential or your own rec & media rm w/home office & w/o to back deck & yd. The b/yd is an entertainers dream w/ lrg deck, mature trees & dir access to scenic trails in Trappers Green Park & the interlocking walkways. 6 prk spaces & dir garage access. Located near top schools, shopping, university, hospital & major hwys.
The above information is deemed reliable, but is not guaranteed. Search facilities other than by a consumer seeking to purchase or lease real estate, is prohibited.
Brokered By: REAL BROKER ONTARIO LTD.
Request More Information
We only collect personal information strictly necessary to effectively market / sell the property of sellers,
to assess, locate and qualify properties for buyers and to otherwise provide professional services to
clients and customers.
We value your privacy and assure you that your personal information is safely stored, securely transmitted, and protected. I/We do not sell, trade, transfer, rent or exchange your personal information.
All fields are mandatory.
Request More Information
We only collect personal information strictly necessary to effectively market / sell the property of sellers,
to assess, locate and qualify properties for buyers and to otherwise provide professional services to
clients and customers.
We value your privacy and assure you that your personal information is safely stored, securely transmitted, and protected. I/We do not sell, trade, transfer, rent or exchange your personal information.
All fields are mandatory.
Request More Information
We only collect personal information strictly necessary to effectively market / sell the property of sellers,
to assess, locate and qualify properties for buyers and to otherwise provide professional services to
clients and customers.
We value your privacy and assure you that your personal information is safely stored, securely transmitted, and protected. I/We do not sell, trade, transfer, rent or exchange your personal information.
All fields are mandatory.
Property Rooms
| Floor | Room | Dimensions | Description |
| Main | Living | 5.18 x 3.68 | Hardwood Floor, Combined W/Dining, O/Looks Frontyard |
| Main | Dining | 6.96 x 3.68 | Hardwood Floor, Combined W/Living |
| Main | Kitchen | 6.96 x 4.7 | Hardwood Floor, W/O To Balcony, Eat-In Kitchen |
| 2nd | Prim Bdrm | 5.38 x 4.45 | Hardwood Floor, 2 Way Fireplace, Combined W/Kitchen |
| 2nd | Br | 4.17 x 3.71 | Hardwood Floor, Fireplace, Combined W/Kitchen |
| 2nd | Br | 4.29 x 3.71 | Hardwood Floor |
| 2nd | Br | 4.85 x 3.33 | Hardwood Floor |
| 2nd | Br | 3.71 x 3.1 | Vinyl Floor |
| Bsmt | Br | 3.71 x 3.48 | Vinyl Floor |
| Bsmt | Family | 6.81 x 3.94 | |
| Bsmt | Kitchen | 3.84 x 3.35 | Vinyl Floor, B/I Dishwasher |
| Bsmt | Rec | 6.83 x 6.05 | Vinyl Floor, W/O To Deck, W/O To Yard |
| Main | Bathroom | 1 x 2 | |
| 2nd | Bathroom | 2 x 4 | |
| Bsmt | Bathroom | 1 x 3 |
Appointment Request
We only collect personal information strictly necessary to effectively market / sell the property of sellers,
to assess, locate and qualify properties for buyers and to otherwise provide professional services to
clients and customers.
We value your privacy and assure you that your personal information is safely stored, securely transmitted, and protected. I/We do not sell, trade, transfer, rent or exchange your personal information.
All fields are mandatory.
Appointment Request
We only collect personal information strictly necessary to effectively market / sell the property of sellers,
to assess, locate and qualify properties for buyers and to otherwise provide professional services to
clients and customers.
We value your privacy and assure you that your personal information is safely stored, securely transmitted, and protected. I/We do not sell, trade, transfer, rent or exchange your personal information.
All fields are mandatory.
