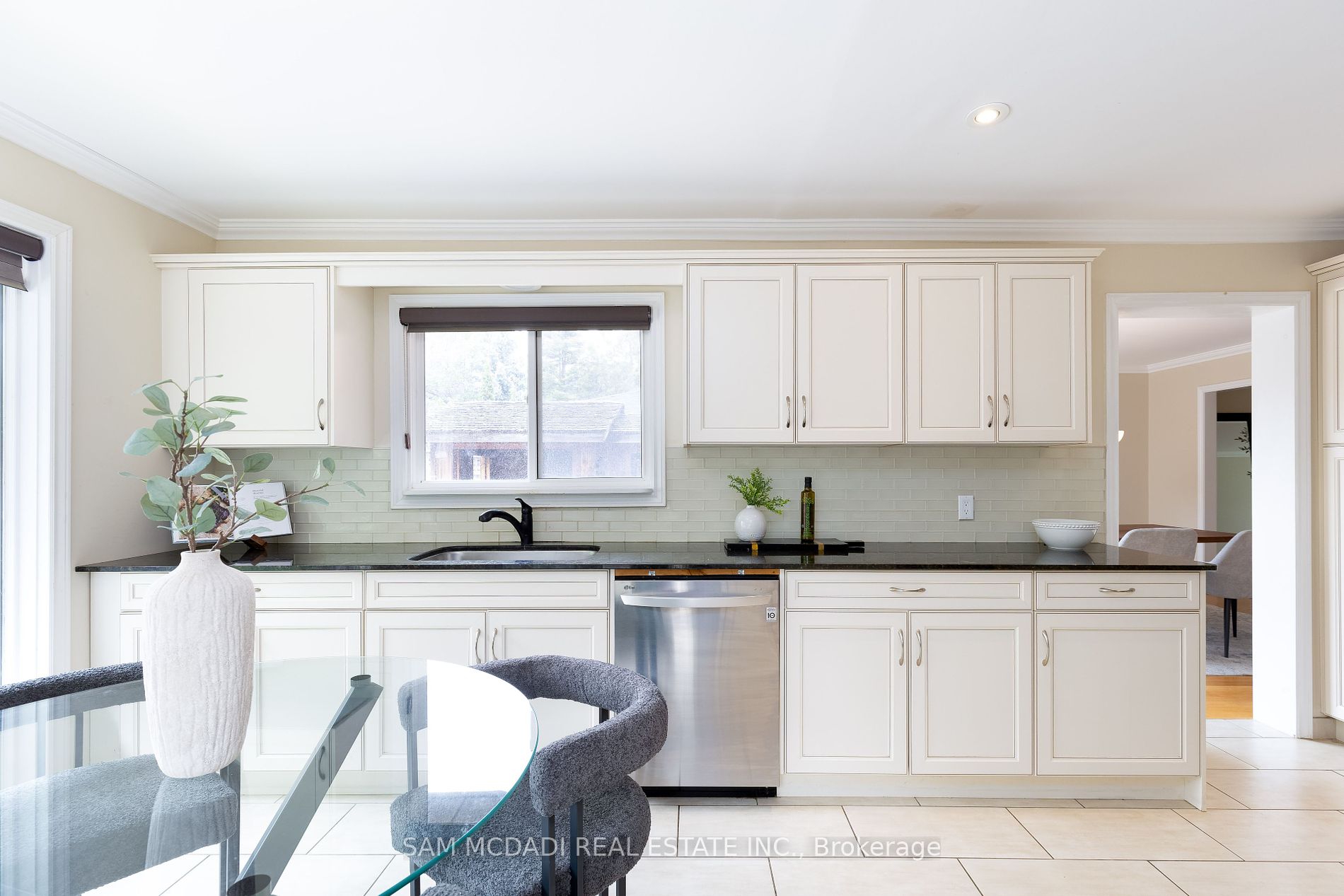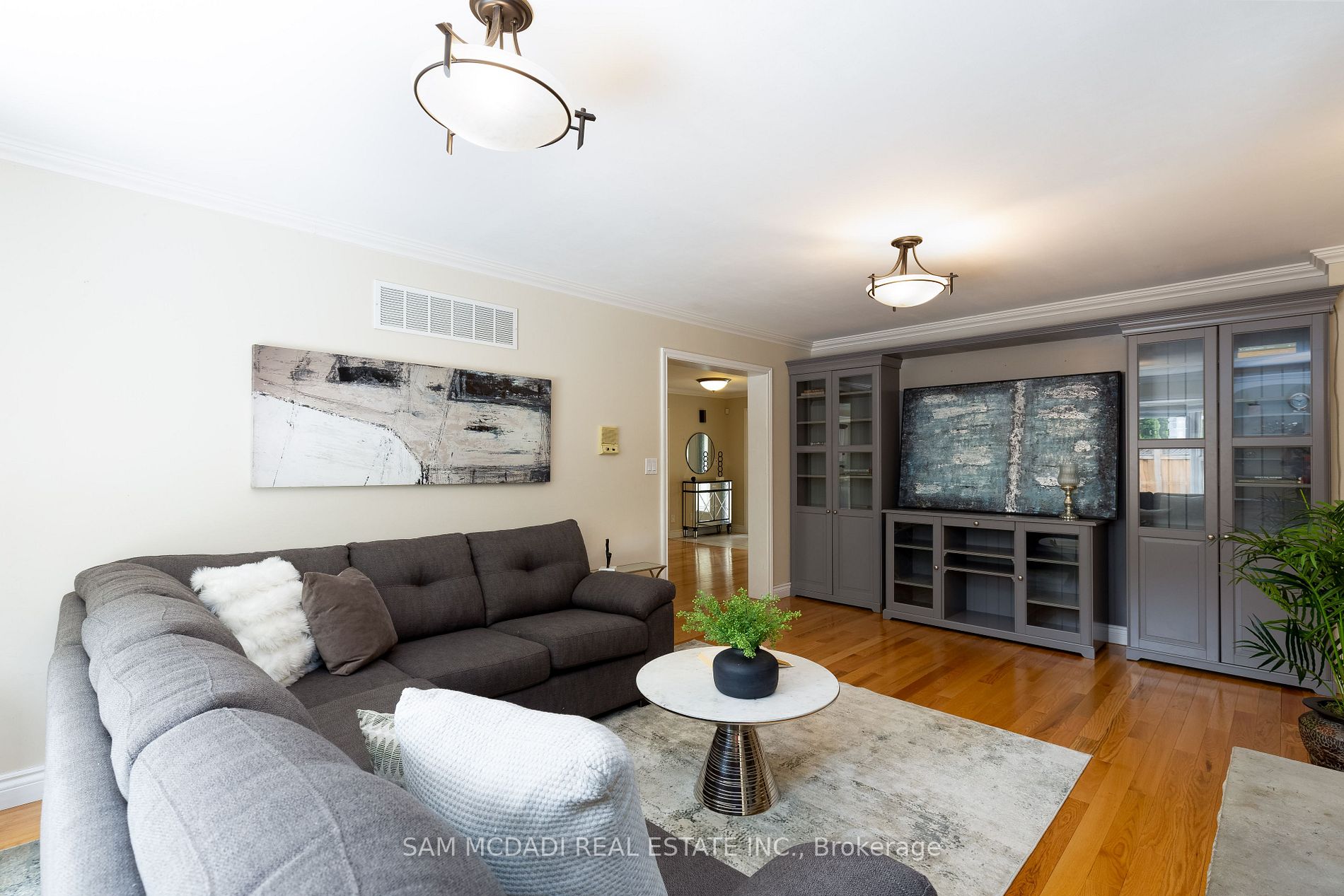Asking Price:
$1,849,000
Ref# W9513279





Rare Opportunity In The Prestigious Bridlepath Trail Estates. Welcome To This Spacious 4 Bedroom Home Featuring So Many Updates. With Nearly 3000 Sq Ft Above Grade Plus A Full Unspoiled Basement, There Is Lots Of Room To Grow. Large Windows Thru Out Bring In Loads Of Natural Sunlight Creating A Warm Open Feeling. The Main Floor Features Oversized Principal Rooms, Newer Hardwood Floors, An Updated Kitchen And Walkouts To The Backyard Oasis. 4 Generous Bedrooms All With Hardwood Floors, The Primary Provides His And Hers Walk In Closets And 5 Piece Ensuite. The Basement Provides A Blank Canvas With Rough In For, Wet Bar And Sauna And Washroom. Enjoy Your Summers In The Inground Pool. Close To UTM, Highways And Great Shopping
Property Features
- Bedroom(s): 4
- Bathroom(s): 3
- Kitchen(s): 1
- Lot Size: 60.96 x 128.12 Feet
- Estimated annual taxes: $10886 (2024)
- Detached / 2-Storey
- Brick, Stone Exterior
- Parking spaces: 2
- Attached Garage (2)
- Central Air, Forced Air Heating, Gas
The above information is deemed reliable, but is not guaranteed. Search facilities other than by a consumer seeking to purchase or lease real estate, is prohibited.
Brokered By: SAM MCDADI REAL ESTATE INC.
Request More Information
We only collect personal information strictly necessary to effectively market / sell the property of sellers,
to assess, locate and qualify properties for buyers and to otherwise provide professional services to
clients and customers.
We value your privacy and assure you that your personal information is safely stored, securely transmitted, and protected. I/We do not sell, trade, transfer, rent or exchange your personal information.
All fields are mandatory.
Property Photos
Gallery
View Slide Show






































Rare Opportunity In The Prestigious Bridlepath Trail Estates. Welcome To This Spacious 4 Bedroom Home Featuring So Many Updates. With Nearly 3000 Sq Ft Above Grade Plus A Full Unspoiled Basement, There Is Lots Of Room To Grow. Large Windows Thru Out Bring In Loads Of Natural Sunlight Creating A Warm Open Feeling. The Main Floor Features Oversized Principal Rooms, Newer Hardwood Floors, An Updated Kitchen And Walkouts To The Backyard Oasis. 4 Generous Bedrooms All With Hardwood Floors, The Primary Provides His And Hers Walk In Closets And 5 Piece Ensuite. The Basement Provides A Blank Canvas With Rough In For, Wet Bar And Sauna And Washroom. Enjoy Your Summers In The Inground Pool. Close To UTM, Highways And Great Shopping
The above information is deemed reliable, but is not guaranteed. Search facilities other than by a consumer seeking to purchase or lease real estate, is prohibited.
Brokered By: SAM MCDADI REAL ESTATE INC.
Request More Information
We only collect personal information strictly necessary to effectively market / sell the property of sellers,
to assess, locate and qualify properties for buyers and to otherwise provide professional services to
clients and customers.
We value your privacy and assure you that your personal information is safely stored, securely transmitted, and protected. I/We do not sell, trade, transfer, rent or exchange your personal information.
All fields are mandatory.
Request More Information
We only collect personal information strictly necessary to effectively market / sell the property of sellers,
to assess, locate and qualify properties for buyers and to otherwise provide professional services to
clients and customers.
We value your privacy and assure you that your personal information is safely stored, securely transmitted, and protected. I/We do not sell, trade, transfer, rent or exchange your personal information.
All fields are mandatory.
Request More Information
We only collect personal information strictly necessary to effectively market / sell the property of sellers,
to assess, locate and qualify properties for buyers and to otherwise provide professional services to
clients and customers.
We value your privacy and assure you that your personal information is safely stored, securely transmitted, and protected. I/We do not sell, trade, transfer, rent or exchange your personal information.
All fields are mandatory.
Property Rooms
| Floor | Room | Dimensions | Description |
| Main | Living | 3.88 x 6.53 | Hardwood Floor, Bay Window, Crown Moulding |
| Main | Dining | 3.54 x 4.4 | Hardwood Floor, Large Window, California Shutters |
| Main | Kitchen | 3.54 x 3.39 | Stainless Steel Appl, Granite Counter, W/O To Patio |
| Main | Family | 3.84 x 5.89 | Hardwood Floor, Fireplace, Bay Window |
| 2nd | Prim Bdrm | 3.96 x 8.36 | Hardwood Floor, His/Hers Closets, 5 Pc Ensuite |
| 2nd | 2nd Br | 3.96 x 4.08 | Hardwood Floor, Closet, O/Looks Frontyard |
| 2nd | 3rd Br | 3.96 x 3.61 | Hardwood Floor, Closet Organizers, O/Looks Frontyard |
| 2nd | 4th Br | 3.39 x 3.61 | Hardwood Floor, Closet, O/Looks Backyard |
| Main | Bathroom | 1 x 2 | |
| 2nd | Bathroom | 1 x 5 | |
| 2nd | Bathroom | 1 x 4 |
Appointment Request
We only collect personal information strictly necessary to effectively market / sell the property of sellers,
to assess, locate and qualify properties for buyers and to otherwise provide professional services to
clients and customers.
We value your privacy and assure you that your personal information is safely stored, securely transmitted, and protected. I/We do not sell, trade, transfer, rent or exchange your personal information.
All fields are mandatory.
Appointment Request
We only collect personal information strictly necessary to effectively market / sell the property of sellers,
to assess, locate and qualify properties for buyers and to otherwise provide professional services to
clients and customers.
We value your privacy and assure you that your personal information is safely stored, securely transmitted, and protected. I/We do not sell, trade, transfer, rent or exchange your personal information.
All fields are mandatory.
