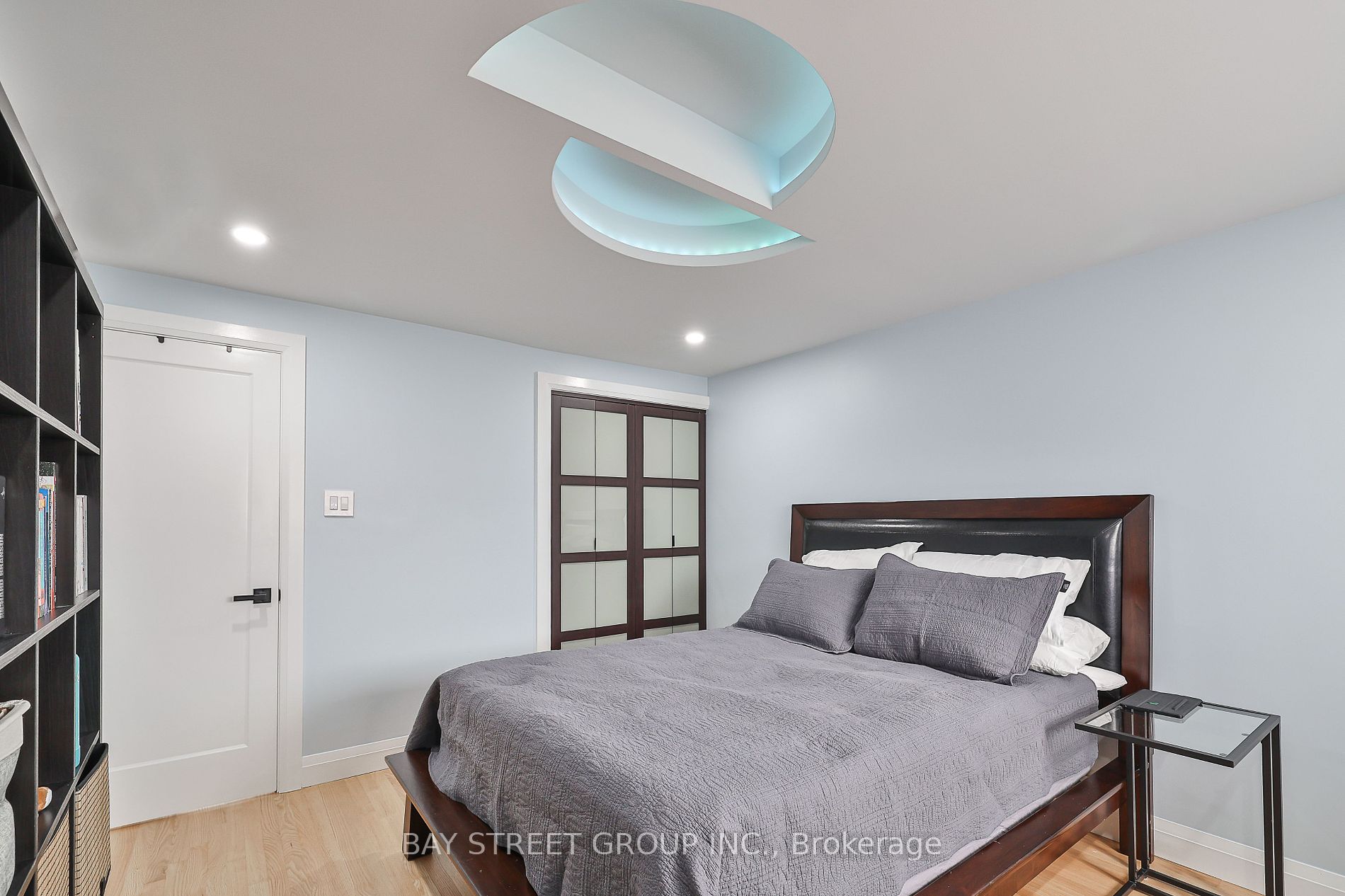Asking Price:
$1,399,000
Ref# W9346068





This stunning fully renovated home boasts 4 large bdrs and 4 baths modern kitchen with quartz countertop and new smart appls, offering ample space for comfortable living. Completely renovated 4bathrms, 1st and 2nd floor solid hardwood, basement vinyl floor, updated windows, doors, stone front porch with glass railings, new fence. 2nd floor has skylights in bathrms brightening the space with natural light; customized multi-level ceiling accentuated with LED lights in bdrms, and a stunning staircase crystal chandelier. Bold color choice of tiles around a fireplace brings a stylish touch to the open-concept kitchen. Two laundry sets including a smart wash tower upstairs and the second laundry in a basement. A large primary bedroom has custom- designed natural wood furniture with a wall unit providing plenty of closet space. AC 2023.
Property Features
- Bedroom(s): 4 + 1
- Bathroom(s): 4
- Kitchen(s): 1
- Lot Size: 21.57 x 103.54 Feet
- Estimated annual taxes: $6117.88 (2024)
- Basement: Sep Entrance
- Detached / 2-Storey
- Brick Exterior
- Parking spaces: 3
- Attached Garage (1)
- Central Air, Forced Air Heating, Gas
The above information is deemed reliable, but is not guaranteed. Search facilities other than by a consumer seeking to purchase or lease real estate, is prohibited.
Brokered By: BAY STREET GROUP INC.
Request More Information
We only collect personal information strictly necessary to effectively market / sell the property of sellers,
to assess, locate and qualify properties for buyers and to otherwise provide professional services to
clients and customers.
We value your privacy and assure you that your personal information is safely stored, securely transmitted, and protected. I/We do not sell, trade, transfer, rent or exchange your personal information.
All fields are mandatory.
Property Photos
Gallery
View Slide Show






































This stunning fully renovated home boasts 4 large bdrs and 4 baths modern kitchen with quartz countertop and new smart appls, offering ample space for comfortable living. Completely renovated 4bathrms, 1st and 2nd floor solid hardwood, basement vinyl floor, updated windows, doors, stone front porch with glass railings, new fence. 2nd floor has skylights in bathrms brightening the space with natural light; customized multi-level ceiling accentuated with LED lights in bdrms, and a stunning staircase crystal chandelier. Bold color choice of tiles around a fireplace brings a stylish touch to the open-concept kitchen. Two laundry sets including a smart wash tower upstairs and the second laundry in a basement. A large primary bedroom has custom- designed natural wood furniture with a wall unit providing plenty of closet space. AC 2023.
The above information is deemed reliable, but is not guaranteed. Search facilities other than by a consumer seeking to purchase or lease real estate, is prohibited.
Brokered By: BAY STREET GROUP INC.
Request More Information
We only collect personal information strictly necessary to effectively market / sell the property of sellers,
to assess, locate and qualify properties for buyers and to otherwise provide professional services to
clients and customers.
We value your privacy and assure you that your personal information is safely stored, securely transmitted, and protected. I/We do not sell, trade, transfer, rent or exchange your personal information.
All fields are mandatory.
Request More Information
We only collect personal information strictly necessary to effectively market / sell the property of sellers,
to assess, locate and qualify properties for buyers and to otherwise provide professional services to
clients and customers.
We value your privacy and assure you that your personal information is safely stored, securely transmitted, and protected. I/We do not sell, trade, transfer, rent or exchange your personal information.
All fields are mandatory.
Property Rooms
| Floor | Room | Dimensions | Description |
| Main | Living | 4.3 x 7.32 | Combined W/Dining, Hardwood Floor, Large Window |
| Main | Dining | 2.74 x 7.32 | Combined W/Living, Hardwood Floor, Open Concept |
| Main | Kitchen | 2.74 x 4.3 | Eat-In Kitchen, Combined W/Family, Stainless Steel Appl |
| Main | Family | 3.25 x 4.34 | Fireplace, W/O To Sunroom, Glass Doors |
| Main | Sunroom | 7.39 x 2.83 | Skylight, W/O To Yard, Window Flr to Ceil |
| 2nd | Prim Bdrm | 3.44 x 5.36 | Hardwood Floor, 3 Pc Ensuite, Window |
| 2nd | 2nd Br | 3.43 x 4.34 | Hardwood Floor, Closet, Window |
| 2nd | 3rd Br | 3.05 x 3.76 | Hardwood Floor, Closet, Window |
| 2nd | 4th Br | 2.44 x 3.45 | Hardwood Floor, Window |
| Bsmt | Rec | 7.01 x 8.53 | Vinyl Floor, Open Concept, Window |
| Bsmt | Kitchen | 2.45 x 2.3 | Vinyl Floor, Quartz Counter |
| 2nd | Bathroom | 1 x 4 | |
| 2nd | Bathroom | 1 x 3 | |
| Main | Bathroom | 1 x 2 | |
| Bsmt | Bathroom | 1 x 3 |
Appointment Request
We only collect personal information strictly necessary to effectively market / sell the property of sellers,
to assess, locate and qualify properties for buyers and to otherwise provide professional services to
clients and customers.
We value your privacy and assure you that your personal information is safely stored, securely transmitted, and protected. I/We do not sell, trade, transfer, rent or exchange your personal information.
All fields are mandatory.
Appointment Request
We only collect personal information strictly necessary to effectively market / sell the property of sellers,
to assess, locate and qualify properties for buyers and to otherwise provide professional services to
clients and customers.
We value your privacy and assure you that your personal information is safely stored, securely transmitted, and protected. I/We do not sell, trade, transfer, rent or exchange your personal information.
All fields are mandatory.
