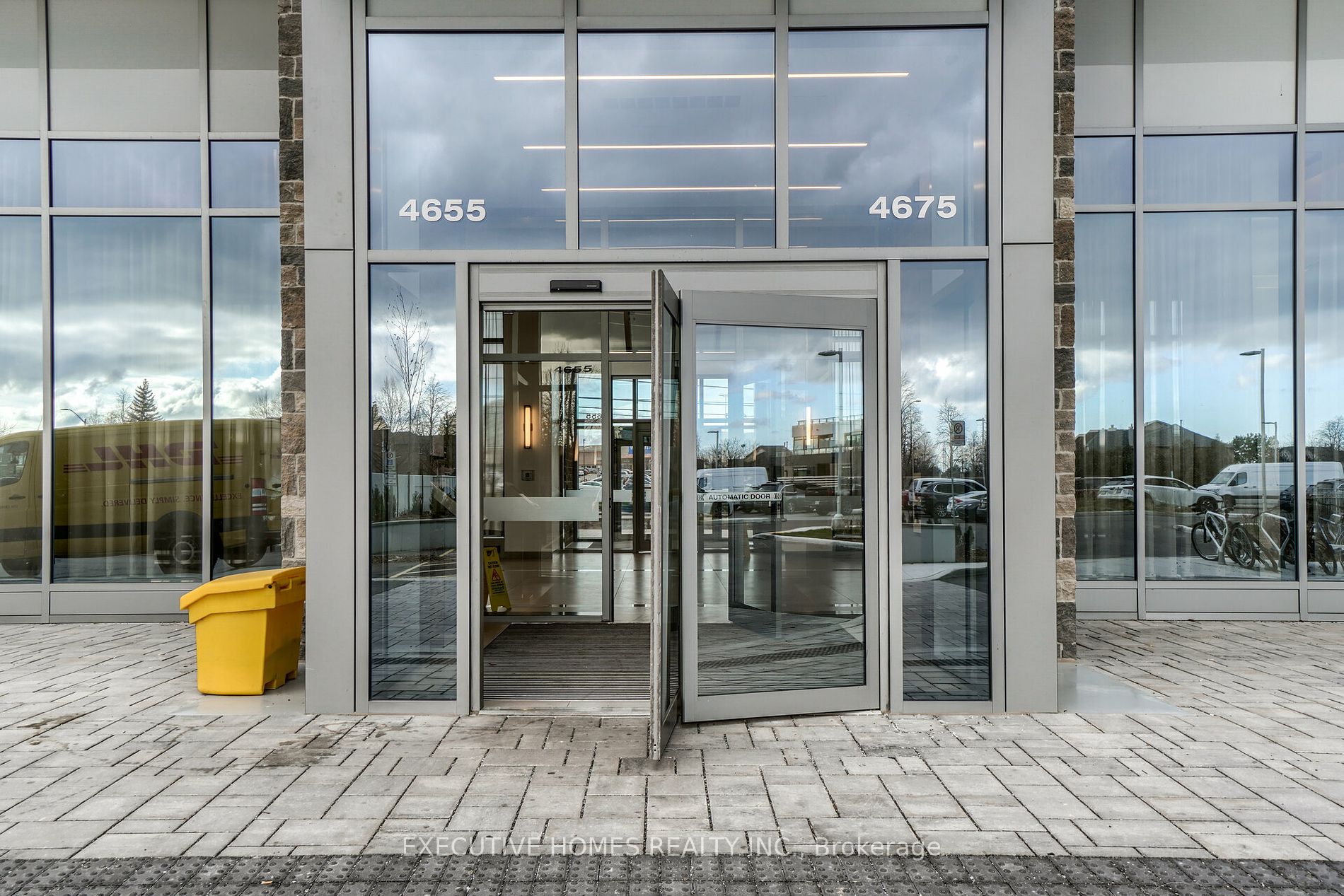Asking Price:
$619,900
Ref# W9362570





Brand New In Condo In One Of The Most Sought After Locations Right Across From Erin Mills Town Centre Mall, Close To Credit Valley Hospital. Quick Access To Hwys 403, 407. Transit At Doorstep.665 Sq Ft Inc Large 94 Sq Ft Balcony, 9 Foot Ceiling. Amenities Include Gym, Outdoor Pool, Rooftop Terrace/Bbq, Yoga Room, Theater, Party Room, Pet Spa, 24 Hours Concierge, Visitor Parking. Bulk Internet, Bike Storage Unit Included In Monthly Maintenance Fee. **EXTRAS** S/S Fridge, Stove, Built-In Dishwasher And Microwave. Stacked Washer And Dryer, Lots Of Cabinets, Kitchen Island With More Cabinets, Roller Blinds, Bright And Spacious, Den Can Fit A Twin Bed. Taxes Not Yet Assessed.
Property Features
- Bedroom(s): 1 + 1
- Bathroom(s): 2
- Kitchen(s): 1
- Maintenance: $550.00
- Square footage: 600-699
- Estimated annual taxes: $2475 (2024)
- Condo Apt / Apartment
- Other Exterior
- Parking spaces: 0
- Parking: Owned / Undergrnd
- Locker: Owned
- Central Air
The above information is deemed reliable, but is not guaranteed. Search facilities other than by a consumer seeking to purchase or lease real estate, is prohibited.
Brokered By: EXECUTIVE HOMES REALTY INC.
Request More Information
We only collect personal information strictly necessary to effectively market / sell the property of sellers,
to assess, locate and qualify properties for buyers and to otherwise provide professional services to
clients and customers.
We value your privacy and assure you that your personal information is safely stored, securely transmitted, and protected. I/We do not sell, trade, transfer, rent or exchange your personal information.
All fields are mandatory.
Property Photos
Gallery
View Slide Show


































Brand New In Condo In One Of The Most Sought After Locations Right Across From Erin Mills Town Centre Mall, Close To Credit Valley Hospital. Quick Access To Hwys 403, 407. Transit At Doorstep.665 Sq Ft Inc Large 94 Sq Ft Balcony, 9 Foot Ceiling. Amenities Include Gym, Outdoor Pool, Rooftop Terrace/Bbq, Yoga Room, Theater, Party Room, Pet Spa, 24 Hours Concierge, Visitor Parking. Bulk Internet, Bike Storage Unit Included In Monthly Maintenance Fee. **EXTRAS** S/S Fridge, Stove, Built-In Dishwasher And Microwave. Stacked Washer And Dryer, Lots Of Cabinets, Kitchen Island With More Cabinets, Roller Blinds, Bright And Spacious, Den Can Fit A Twin Bed. Taxes Not Yet Assessed.
The above information is deemed reliable, but is not guaranteed. Search facilities other than by a consumer seeking to purchase or lease real estate, is prohibited.
Brokered By: EXECUTIVE HOMES REALTY INC.
Request More Information
We only collect personal information strictly necessary to effectively market / sell the property of sellers,
to assess, locate and qualify properties for buyers and to otherwise provide professional services to
clients and customers.
We value your privacy and assure you that your personal information is safely stored, securely transmitted, and protected. I/We do not sell, trade, transfer, rent or exchange your personal information.
All fields are mandatory.
Request More Information
We only collect personal information strictly necessary to effectively market / sell the property of sellers,
to assess, locate and qualify properties for buyers and to otherwise provide professional services to
clients and customers.
We value your privacy and assure you that your personal information is safely stored, securely transmitted, and protected. I/We do not sell, trade, transfer, rent or exchange your personal information.
All fields are mandatory.
Property Rooms
| Floor | Room | Dimensions | Description |
| Main | Dining | 3.51 x 3 | Laminate, Combined W/Kitchen, Open Concept |
| Main | Kitchen | 3.43 x 2.97 | Laminate |
| Main | Prim Bdrm | 3.43 x 2.67 | Laminate, 3 Pc Ensuite, Closet |
| Main | Den | 2.36 x 1.83 | Laminate, Open Concept |
| Main | Bathroom | 0 x 0 | |
| Main | Bathroom | 0 x 0 | |
| Main | Bathroom | 1 x 2 | |
| Main | Bathroom | 1 x 3 |
Appointment Request
We only collect personal information strictly necessary to effectively market / sell the property of sellers,
to assess, locate and qualify properties for buyers and to otherwise provide professional services to
clients and customers.
We value your privacy and assure you that your personal information is safely stored, securely transmitted, and protected. I/We do not sell, trade, transfer, rent or exchange your personal information.
All fields are mandatory.
Appointment Request
We only collect personal information strictly necessary to effectively market / sell the property of sellers,
to assess, locate and qualify properties for buyers and to otherwise provide professional services to
clients and customers.
We value your privacy and assure you that your personal information is safely stored, securely transmitted, and protected. I/We do not sell, trade, transfer, rent or exchange your personal information.
All fields are mandatory.
