Asking Price:
$1,995,000
Ref# W9350390

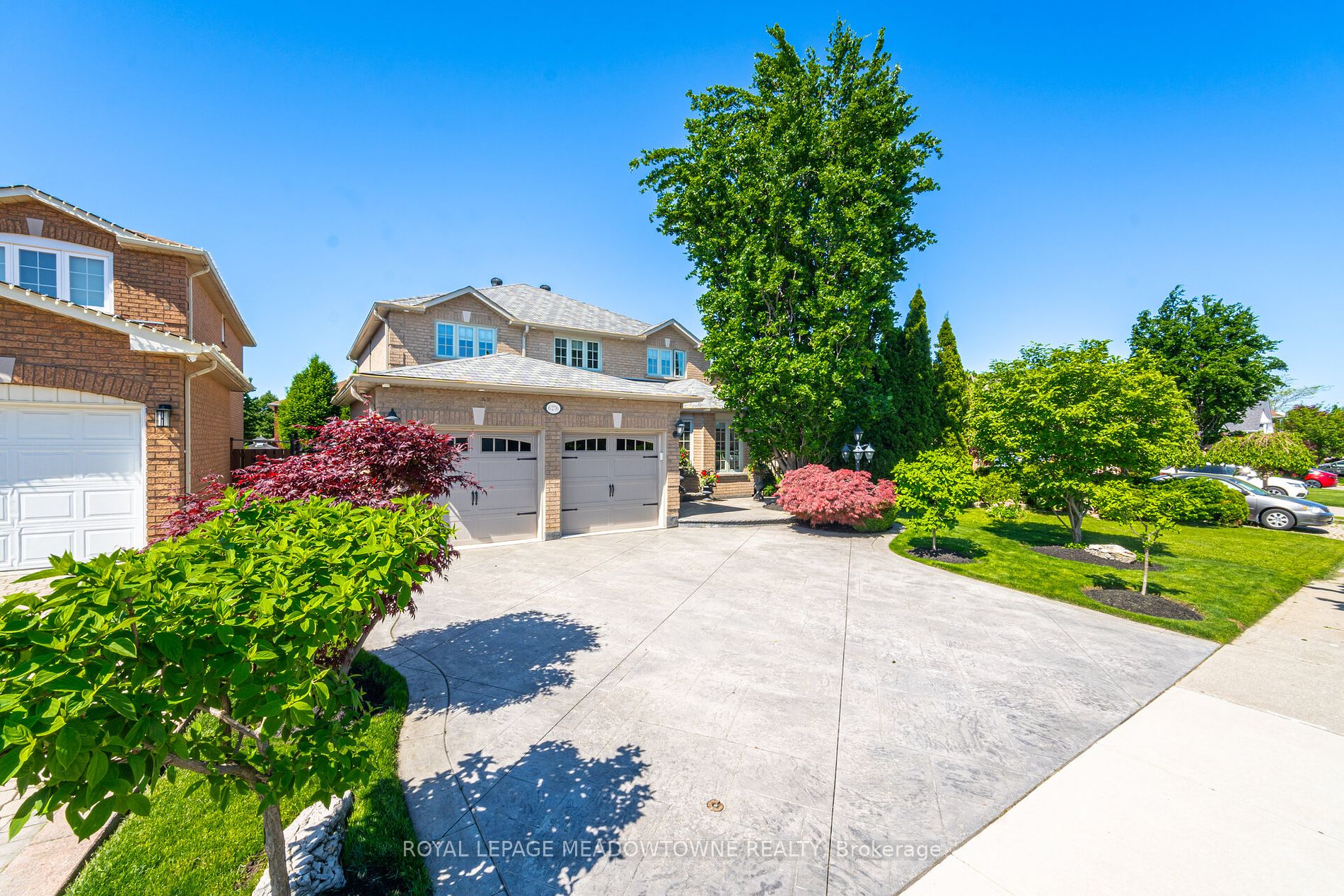



Welcome to your dream home in East Credit, steps from Fletchers Creek Trail and Heartland. This stunning property boasts a meticulously maintained lawn and gardens, offering unmatched curb appeal. Inside, every inch has been thoughtfully updated, featuring maple hardwood floors and porcelain tiles in the foyer and kitchen. The grand foyer with a curved staircase sets an elegant tone. The gourmet chefs kitchen includes ample storage, Swarovski crystal knobs, a polished nickel Brizo faucet, and a pot filler. Step out to a private yard with a large two-tiered composite deck and glass railings. The home offers four spacious bedrooms with custom closet organizers, and the master suite features a luxurious five-piece ensuite with a standalone tub. The finished basement, with a separate entrance and rough-in plumbing for a kitchenette, provides endless possibilities. This property isnt just a home; its a lifestyle. Dont miss the chance to own this East Credit paradise.
Property Features
- Bedroom(s): 4
- Bathroom(s): 4
- Kitchen(s): 1
- Lot Size: 49.28 x 120.58 Feet
- Square footage: 2500-3000
- Approx. age: 16-30 years
- Estimated annual taxes: $7942.67 (2023)
- Detached / 2-Storey
- Brick Exterior
- Parking spaces: 3
- Attached Garage (2)
- Central Air, Forced Air Heating, Gas, Laundry Main Level
The above information is deemed reliable, but is not guaranteed. Search facilities other than by a consumer seeking to purchase or lease real estate, is prohibited.
Brokered By: ROYAL LEPAGE MEADOWTOWNE REALTY
Request More Information
We only collect personal information strictly necessary to effectively market / sell the property of sellers,
to assess, locate and qualify properties for buyers and to otherwise provide professional services to
clients and customers.
We value your privacy and assure you that your personal information is safely stored, securely transmitted, and protected. I/We do not sell, trade, transfer, rent or exchange your personal information.
All fields are mandatory.
Property Photos
Gallery
View Slide Show






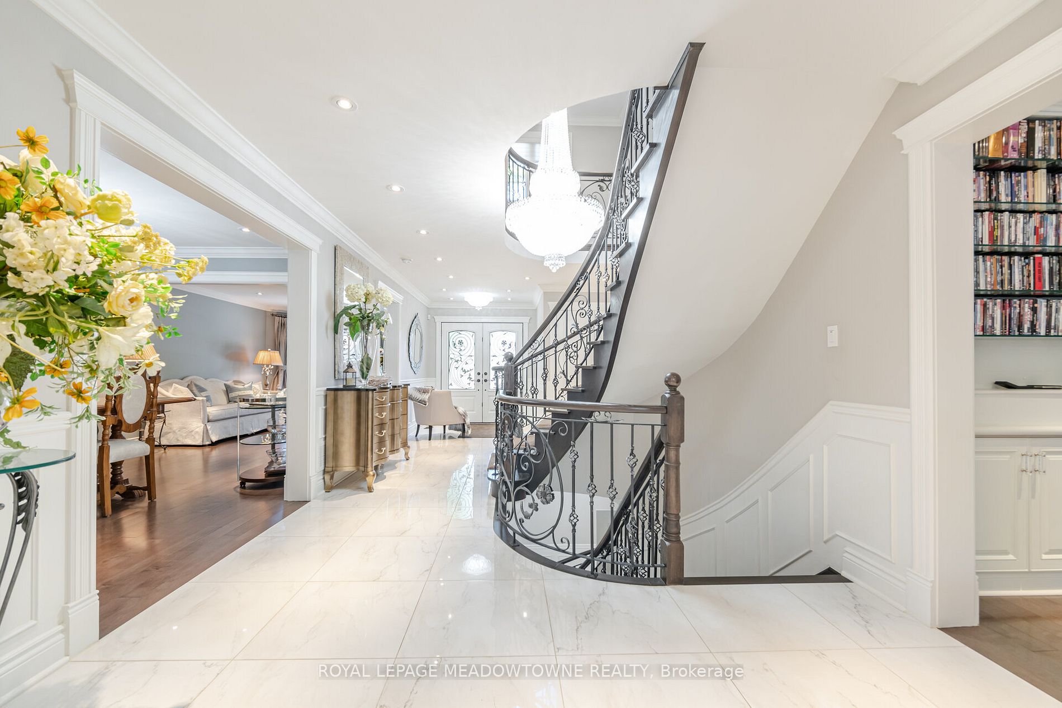
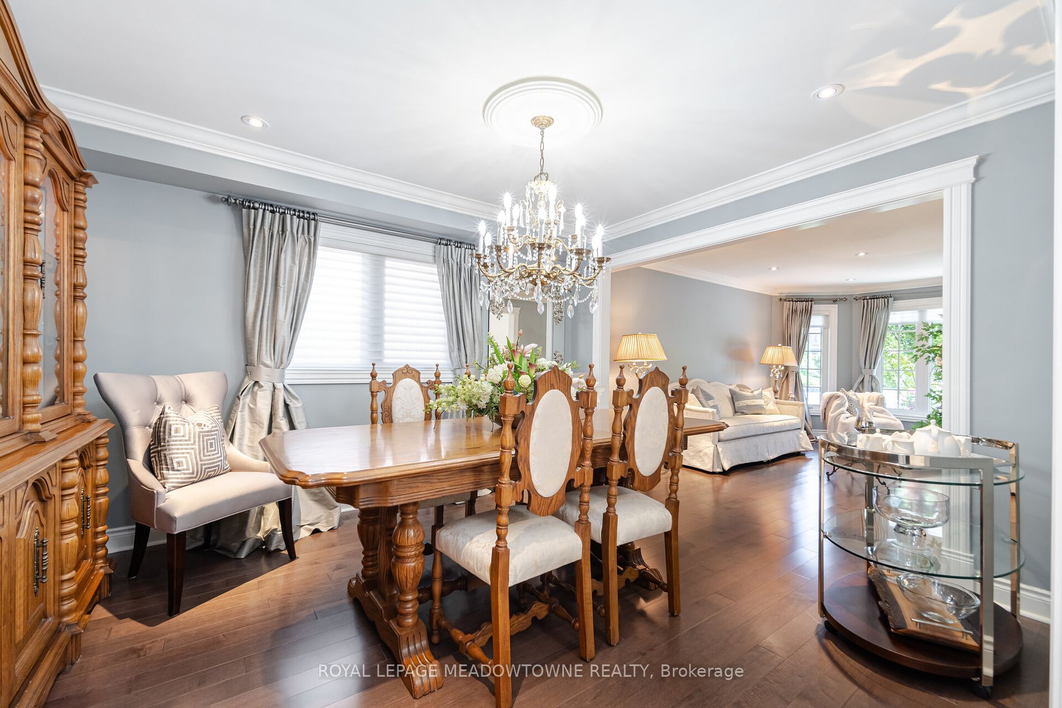





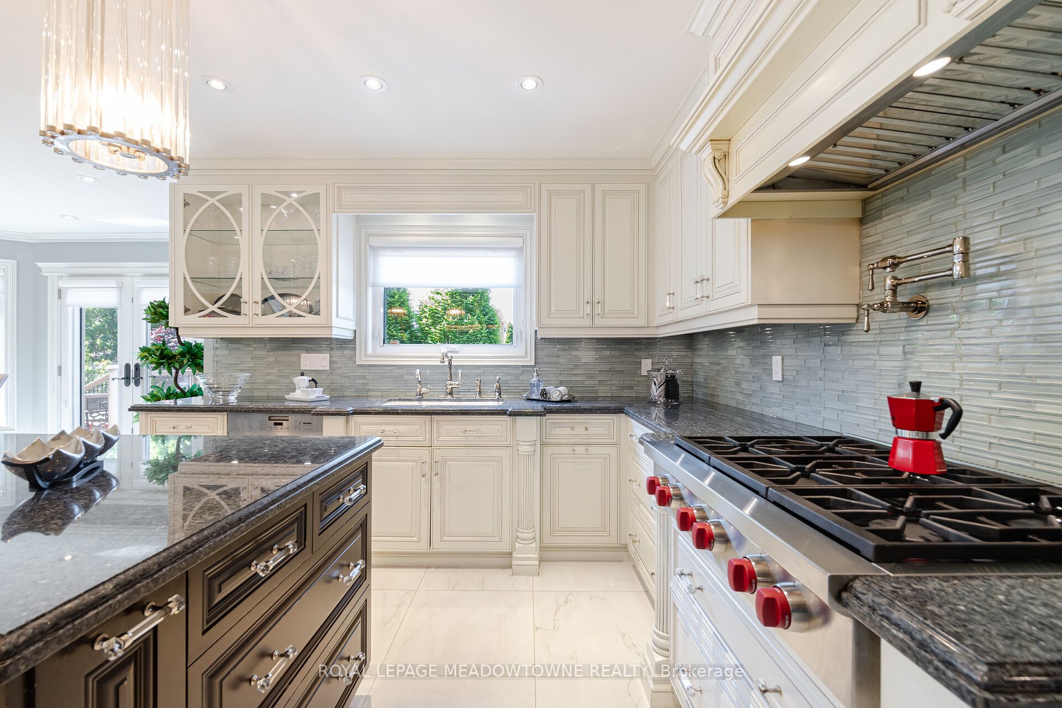


















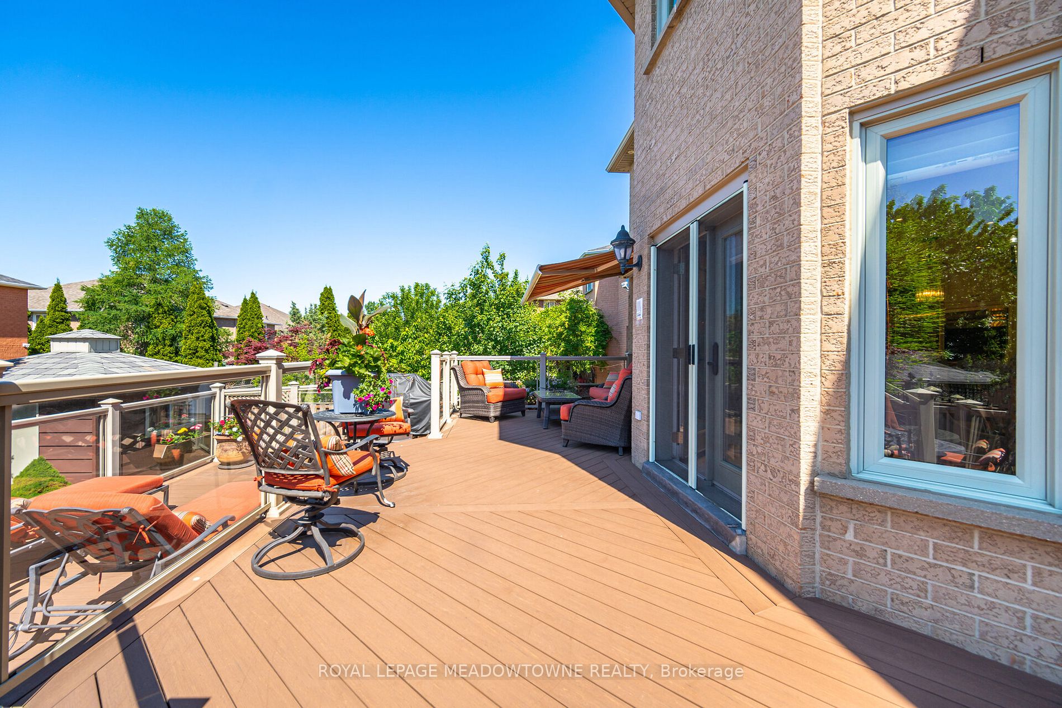



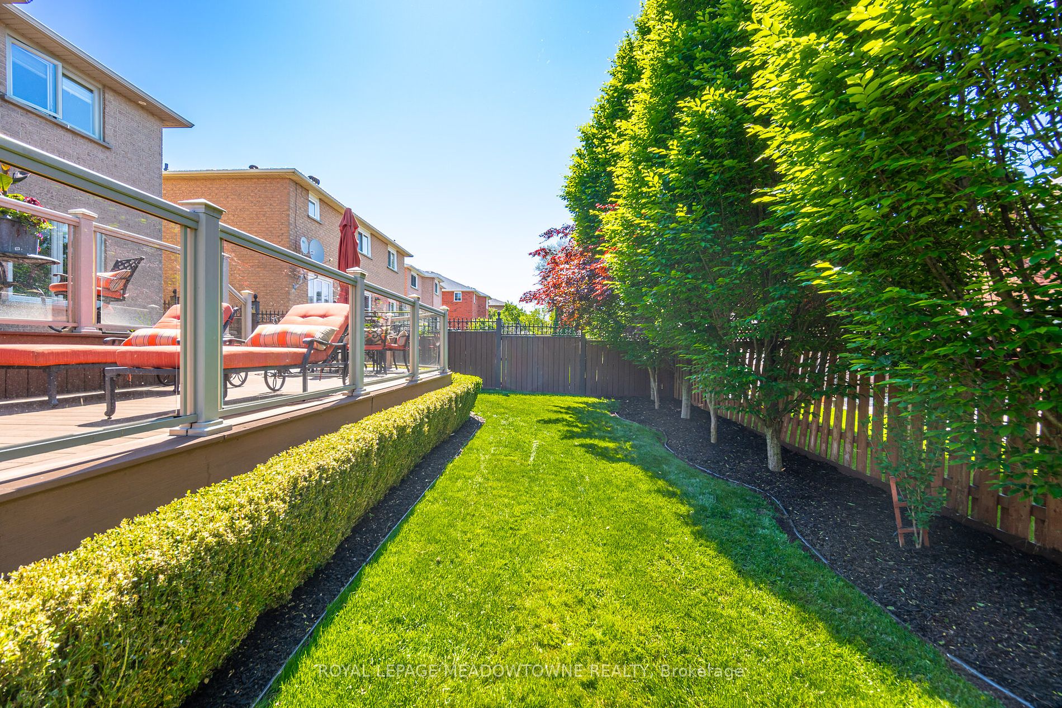



Welcome to your dream home in East Credit, steps from Fletchers Creek Trail and Heartland. This stunning property boasts a meticulously maintained lawn and gardens, offering unmatched curb appeal. Inside, every inch has been thoughtfully updated, featuring maple hardwood floors and porcelain tiles in the foyer and kitchen. The grand foyer with a curved staircase sets an elegant tone. The gourmet chefs kitchen includes ample storage, Swarovski crystal knobs, a polished nickel Brizo faucet, and a pot filler. Step out to a private yard with a large two-tiered composite deck and glass railings. The home offers four spacious bedrooms with custom closet organizers, and the master suite features a luxurious five-piece ensuite with a standalone tub. The finished basement, with a separate entrance and rough-in plumbing for a kitchenette, provides endless possibilities. This property isnt just a home; its a lifestyle. Dont miss the chance to own this East Credit paradise.
The above information is deemed reliable, but is not guaranteed. Search facilities other than by a consumer seeking to purchase or lease real estate, is prohibited.
Brokered By: ROYAL LEPAGE MEADOWTOWNE REALTY
Request More Information
We only collect personal information strictly necessary to effectively market / sell the property of sellers,
to assess, locate and qualify properties for buyers and to otherwise provide professional services to
clients and customers.
We value your privacy and assure you that your personal information is safely stored, securely transmitted, and protected. I/We do not sell, trade, transfer, rent or exchange your personal information.
All fields are mandatory.
Request More Information
We only collect personal information strictly necessary to effectively market / sell the property of sellers,
to assess, locate and qualify properties for buyers and to otherwise provide professional services to
clients and customers.
We value your privacy and assure you that your personal information is safely stored, securely transmitted, and protected. I/We do not sell, trade, transfer, rent or exchange your personal information.
All fields are mandatory.
Request More Information
We only collect personal information strictly necessary to effectively market / sell the property of sellers,
to assess, locate and qualify properties for buyers and to otherwise provide professional services to
clients and customers.
We value your privacy and assure you that your personal information is safely stored, securely transmitted, and protected. I/We do not sell, trade, transfer, rent or exchange your personal information.
All fields are mandatory.
Property Rooms
| Floor | Room | Dimensions | Description |
| Main | Kitchen | 4.21 x 6.95 | |
| Main | Family | 5.13 x 5.68 | |
| Main | Dining | 5.13 x 3.35 | |
| Main | Living | 3.96 x 3.37 | |
| Upper | Prim Bdrm | 6.98 x 3.83 | |
| Upper | 2nd Br | 3.37 x 3.37 | |
| Upper | 3rd Br | 3.17 x 3.78 | |
| Upper | 4th Br | 3.37 x 3.3 | |
| Main | Bathroom | 1 x 2 | |
| 2nd | Bathroom | 1 x 4 | |
| 2nd | Bathroom | 1 x 5 | |
| Bsmt | Bathroom | 1 x 3 |
Appointment Request
We only collect personal information strictly necessary to effectively market / sell the property of sellers,
to assess, locate and qualify properties for buyers and to otherwise provide professional services to
clients and customers.
We value your privacy and assure you that your personal information is safely stored, securely transmitted, and protected. I/We do not sell, trade, transfer, rent or exchange your personal information.
All fields are mandatory.
Appointment Request
We only collect personal information strictly necessary to effectively market / sell the property of sellers,
to assess, locate and qualify properties for buyers and to otherwise provide professional services to
clients and customers.
We value your privacy and assure you that your personal information is safely stored, securely transmitted, and protected. I/We do not sell, trade, transfer, rent or exchange your personal information.
All fields are mandatory.
