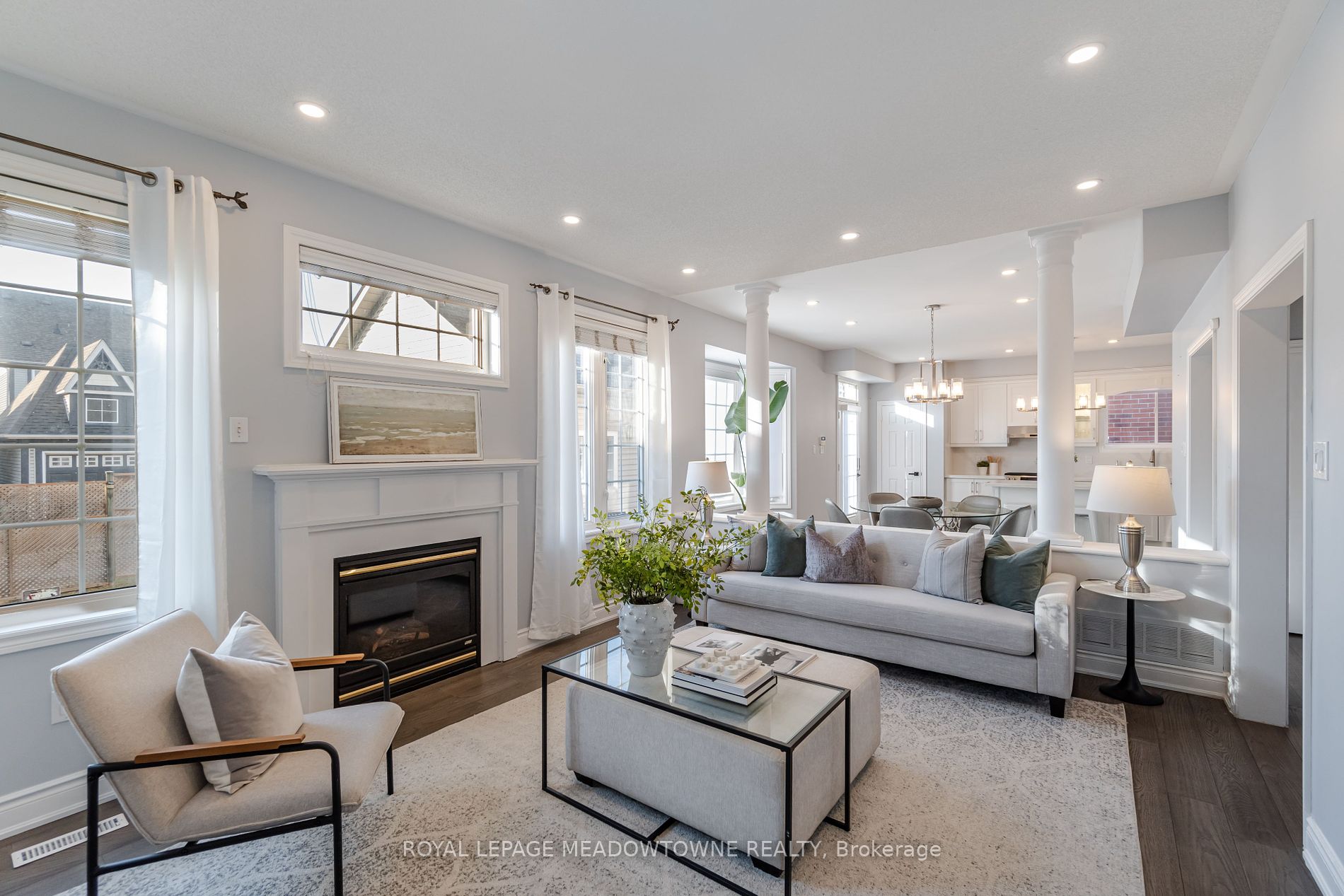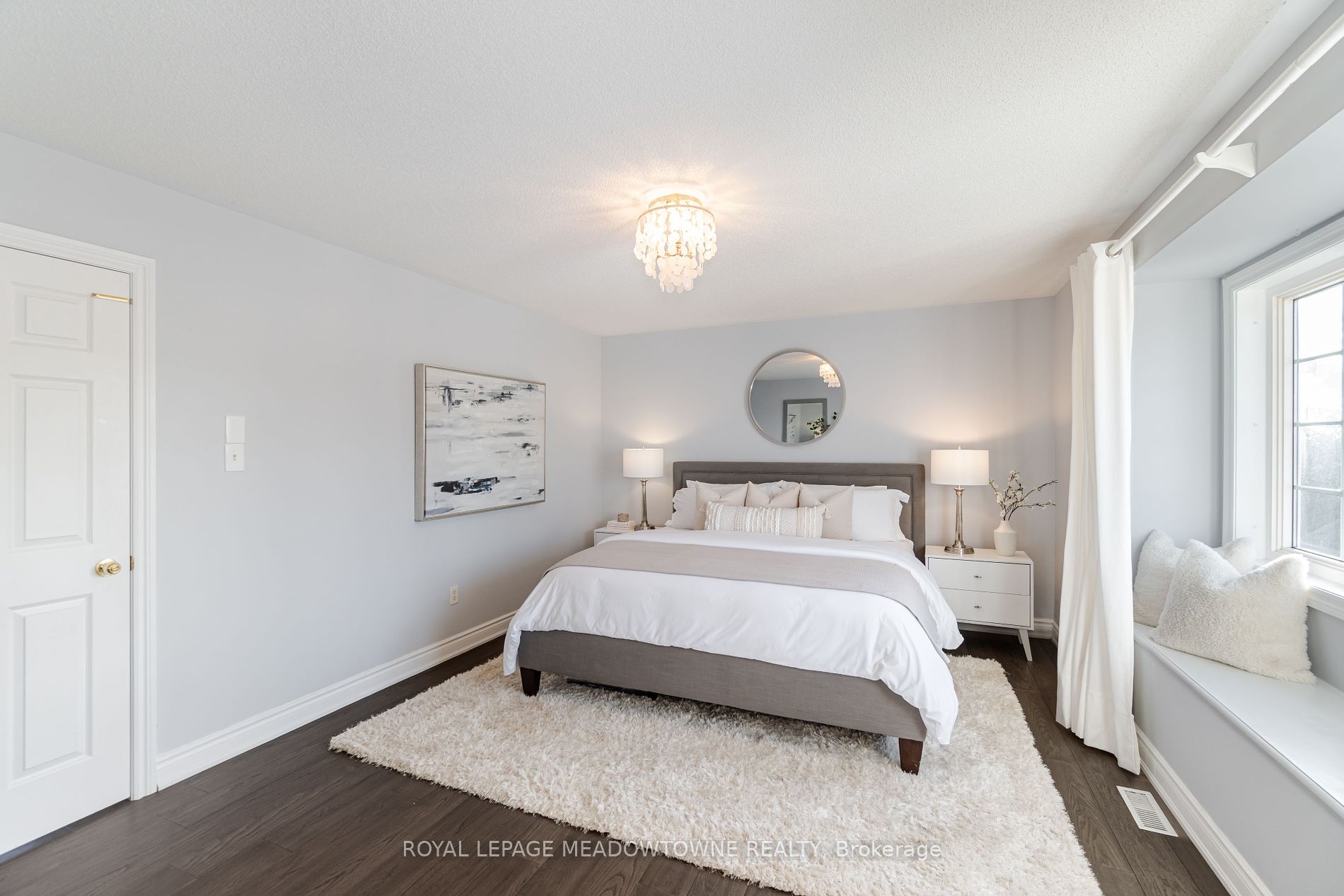Asking Price:
$1,579,000
Ref# W9300266





Beautiful 4-bedroom detached two-story home with a double garage, located on a quiet, family-friendly street in Meadowvale Village. This home features top-to-bottom upgrades, including fresh paint and plank hardwood floors throughout. The main floor boasts living, dining, and family rooms, along with a gourmet kitchen complete with a center island and stainless steel appliances. Upstairs, youll find four spacious, sun-filled bedrooms. The professionally finished basement includes a second kitchen, bedroom, large recreation room, and a 4-piece bathroom. Move-in ready with a desirable layout and a flexible closing date. Easy to show!
Property Features
- Bedroom(s): 4 + 1
- Bathroom(s): 4
- Kitchen(s): 1
- Lot Size: 48.00 x 82.02 Feet
- Approx. age: 16-30 years
- Estimated annual taxes: $6000 (2024)
- Close by: Fenced Yard, Grnbelt/Conserv, Park, River/Stream, School
- Detached / 2-Storey
- Brick Exterior
- Parking spaces: 1
- Detached Garage (2)
- Central Air, Forced Air Heating, Gas
The above information is deemed reliable, but is not guaranteed. Search facilities other than by a consumer seeking to purchase or lease real estate, is prohibited.
Brokered By: ROYAL LEPAGE MEADOWTOWNE REALTY
Request More Information
We only collect personal information strictly necessary to effectively market / sell the property of sellers,
to assess, locate and qualify properties for buyers and to otherwise provide professional services to
clients and customers.
We value your privacy and assure you that your personal information is safely stored, securely transmitted, and protected. I/We do not sell, trade, transfer, rent or exchange your personal information.
All fields are mandatory.
Property Photos
Gallery
View Slide Show








































Beautiful 4-bedroom detached two-story home with a double garage, located on a quiet, family-friendly street in Meadowvale Village. This home features top-to-bottom upgrades, including fresh paint and plank hardwood floors throughout. The main floor boasts living, dining, and family rooms, along with a gourmet kitchen complete with a center island and stainless steel appliances. Upstairs, youll find four spacious, sun-filled bedrooms. The professionally finished basement includes a second kitchen, bedroom, large recreation room, and a 4-piece bathroom. Move-in ready with a desirable layout and a flexible closing date. Easy to show!
The above information is deemed reliable, but is not guaranteed. Search facilities other than by a consumer seeking to purchase or lease real estate, is prohibited.
Brokered By: ROYAL LEPAGE MEADOWTOWNE REALTY
Request More Information
We only collect personal information strictly necessary to effectively market / sell the property of sellers,
to assess, locate and qualify properties for buyers and to otherwise provide professional services to
clients and customers.
We value your privacy and assure you that your personal information is safely stored, securely transmitted, and protected. I/We do not sell, trade, transfer, rent or exchange your personal information.
All fields are mandatory.
Request More Information
We only collect personal information strictly necessary to effectively market / sell the property of sellers,
to assess, locate and qualify properties for buyers and to otherwise provide professional services to
clients and customers.
We value your privacy and assure you that your personal information is safely stored, securely transmitted, and protected. I/We do not sell, trade, transfer, rent or exchange your personal information.
All fields are mandatory.
Request More Information
We only collect personal information strictly necessary to effectively market / sell the property of sellers,
to assess, locate and qualify properties for buyers and to otherwise provide professional services to
clients and customers.
We value your privacy and assure you that your personal information is safely stored, securely transmitted, and protected. I/We do not sell, trade, transfer, rent or exchange your personal information.
All fields are mandatory.
Property Rooms
| Floor | Room | Dimensions | Description |
| Main | Living | 3.66 x 3.66 | Hardwood Floor, Electric Fireplace, Pot Lights |
| Main | Dining | 5.18 x 3.35 | Hardwood Floor, Se View, Formal Rm |
| Main | Family | 5.18 x 3.66 | Gas Fireplace, Hardwood Floor, Nw View |
| Main | Kitchen | 5.33 x 6.09 | Hardwood Floor, Centre Island, Stainless Steel Appl |
| Main | Breakfast | 5.33 x 6.09 | Hardwood Floor, O/Looks Family, Nw View |
| 2nd | Prim Bdrm | 5.18 x 3.71 | Hardwood Floor, Double Closet, 5 Pc Ensuite |
| 2nd | 2nd Br | 3.05 x 3.05 | Hardwood Floor, B/I Closet, Se View |
| 2nd | 3rd Br | 3.35 x 3.35 | Hardwood Floor, B/I Closet, Se View |
| 2nd | 4th Br | 3.65 x 3.25 | Hardwood Floor, B/I Closet, Crown Moulding |
| Bsmt | Rec | 5.2 x 3.5 | Laminate, Stucco Ceiling, Open Concept |
| Bsmt | Kitchen | 2.3 x 3.2 | Ceramic Floor, Stainless Steel Sink, Pot Lights |
| Bsmt | Br | 4.2 x 3.6 | Laminate, Stucco Ceiling, B/I Closet |
| 2nd | Bathroom | 1 x 5 | |
| 2nd | Bathroom | 1 x 4 | |
| Main | Bathroom | 1 x 2 | |
| Bsmt | Bathroom | 1 x 4 |
Appointment Request
We only collect personal information strictly necessary to effectively market / sell the property of sellers,
to assess, locate and qualify properties for buyers and to otherwise provide professional services to
clients and customers.
We value your privacy and assure you that your personal information is safely stored, securely transmitted, and protected. I/We do not sell, trade, transfer, rent or exchange your personal information.
All fields are mandatory.
Appointment Request
We only collect personal information strictly necessary to effectively market / sell the property of sellers,
to assess, locate and qualify properties for buyers and to otherwise provide professional services to
clients and customers.
We value your privacy and assure you that your personal information is safely stored, securely transmitted, and protected. I/We do not sell, trade, transfer, rent or exchange your personal information.
All fields are mandatory.
