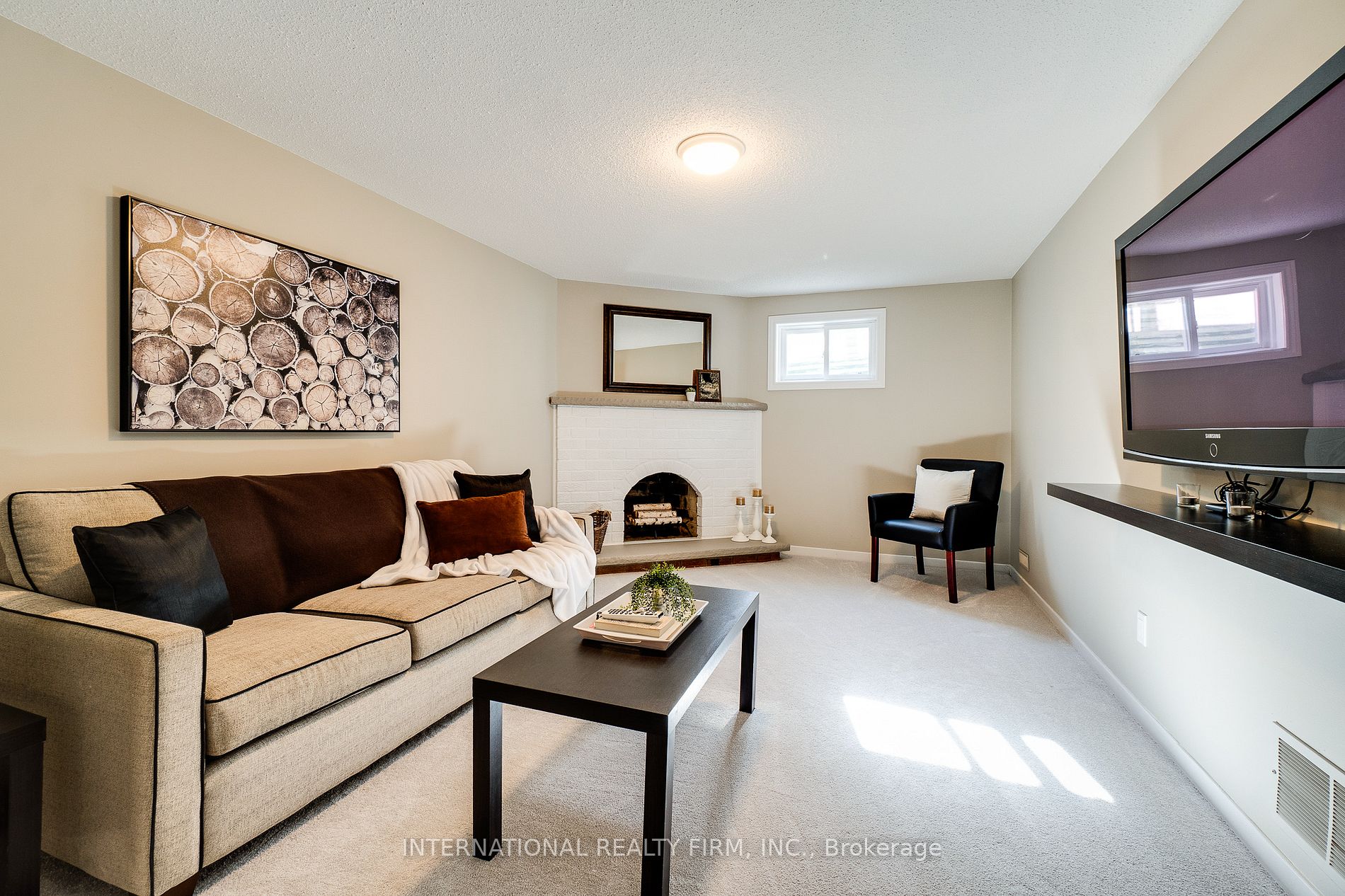Asking Price:
$1,195,000
Ref# W9511591





Pride of ownership, well maintained. This must see 4 bedroom Semi Detached home located in the heart of Mississauga, sun beams in from every room, freshly painted, beautifully Landscaped and spacious yard with Custom Deck (2023) and ample parking. Improvements include Windows & Kitchen sliding door (2023) Roof (2022) Broadloom (2024) Driveway (2024) Close To all amenities, Square One, Shopping,Restaurants, Theatre. Easy access to Hwy 403, Public Transit, Erindale Go Station, Schools & Parks.
Property Features
- Bedroom(s): 4
- Bathroom(s): 2
- Kitchen(s): 0
- Lot Size: 32.27 x 128.56 Feet
- Square footage: 1100-1500
- Approx. age: 31-50 years
- Estimated annual taxes: $5216.03 (2024)
- Basement: Full
- Semi-Detached / 2-Storey
- Alum Siding, Brick Exterior
- Parking spaces: 2
- Attached Garage (1)
- Central Air, Forced Air Heating, Gas, Laundry Lower Level
The above information is deemed reliable, but is not guaranteed. Search facilities other than by a consumer seeking to purchase or lease real estate, is prohibited.
Brokered By: INTERNATIONAL REALTY FIRM, INC.
Request More Information
We only collect personal information strictly necessary to effectively market / sell the property of sellers,
to assess, locate and qualify properties for buyers and to otherwise provide professional services to
clients and customers.
We value your privacy and assure you that your personal information is safely stored, securely transmitted, and protected. I/We do not sell, trade, transfer, rent or exchange your personal information.
All fields are mandatory.
Property Photos
Gallery
View Slide Show




















Pride of ownership, well maintained. This must see 4 bedroom Semi Detached home located in the heart of Mississauga, sun beams in from every room, freshly painted, beautifully Landscaped and spacious yard with Custom Deck (2023) and ample parking. Improvements include Windows & Kitchen sliding door (2023) Roof (2022) Broadloom (2024) Driveway (2024) Close To all amenities, Square One, Shopping,Restaurants, Theatre. Easy access to Hwy 403, Public Transit, Erindale Go Station, Schools & Parks.
The above information is deemed reliable, but is not guaranteed. Search facilities other than by a consumer seeking to purchase or lease real estate, is prohibited.
Brokered By: INTERNATIONAL REALTY FIRM, INC.
Request More Information
We only collect personal information strictly necessary to effectively market / sell the property of sellers,
to assess, locate and qualify properties for buyers and to otherwise provide professional services to
clients and customers.
We value your privacy and assure you that your personal information is safely stored, securely transmitted, and protected. I/We do not sell, trade, transfer, rent or exchange your personal information.
All fields are mandatory.
Request More Information
We only collect personal information strictly necessary to effectively market / sell the property of sellers,
to assess, locate and qualify properties for buyers and to otherwise provide professional services to
clients and customers.
We value your privacy and assure you that your personal information is safely stored, securely transmitted, and protected. I/We do not sell, trade, transfer, rent or exchange your personal information.
All fields are mandatory.
Request More Information
We only collect personal information strictly necessary to effectively market / sell the property of sellers,
to assess, locate and qualify properties for buyers and to otherwise provide professional services to
clients and customers.
We value your privacy and assure you that your personal information is safely stored, securely transmitted, and protected. I/We do not sell, trade, transfer, rent or exchange your personal information.
All fields are mandatory.
Property Rooms
| Floor | Room | Dimensions | Description |
| 2nd | Prim Bdrm | 4.32 x 3.2 | Broadloom, W/I Closet |
| 2nd | 2nd Br | 3.02 x 2.84 | Broadloom |
| 2nd | 3rd Br | 3.02 x 2.77 | Broadloom |
| 2nd | 4th Br | 3.1 x 2.44 | |
| Main | Kitchen | 2.44 x 2.34 | Ceramic Floor, Ceramic Back Splash, Eat-In Kitchen |
| Main | Living | 5.72 x 3.35 | Combined W/Dining |
| Main | Dining | 3.4 x 2.16 | Combined W/Living |
| Lower | Rec | 5.51 x 3.35 | Fireplace, Broadloom |
| Lower | Laundry | 4.98 x 2.49 | |
| 2nd | Bathroom | 1 x 4 | |
| Main | Bathroom | 1 x 2 |
Appointment Request
We only collect personal information strictly necessary to effectively market / sell the property of sellers,
to assess, locate and qualify properties for buyers and to otherwise provide professional services to
clients and customers.
We value your privacy and assure you that your personal information is safely stored, securely transmitted, and protected. I/We do not sell, trade, transfer, rent or exchange your personal information.
All fields are mandatory.
Appointment Request
We only collect personal information strictly necessary to effectively market / sell the property of sellers,
to assess, locate and qualify properties for buyers and to otherwise provide professional services to
clients and customers.
We value your privacy and assure you that your personal information is safely stored, securely transmitted, and protected. I/We do not sell, trade, transfer, rent or exchange your personal information.
All fields are mandatory.
