Asking Price:
$1,578,000
Ref# W9507631





Welcome to 875 Hampton Crescent, situated on a 40 x 102 Lot and nestled in one of Mississaugas most sought-after neighbourhoods. This lovely home features an inviting exterior with lush landscaping and a welcoming front porch. This is a rare find whether youre looking to settle into a family-friendly neighbourhood, renovate to create your dream home, or find an amazing investment opportunity, this property poses limitless possibilities. Experience the ease of strolling to the scenic lakefront, discovering nearby restaurants and shops, and enjoying quick access to the GO station. Property being conveyed "as is", including chattels, fixtures & mechanicals.
Property Features
- Bedroom(s): 2 + 1
- Bathroom(s): 2
- Kitchen(s): 1
- Lot Size: 40.00 x 102 Feet
- Estimated annual taxes: $7270.27 (2024)
- Close by: Hospital, Public Transit, Rec Centre, School
- Detached / Bungalow
- Brick Exterior
- Parking spaces: 4
- Carport Garage (1)
- Central Air, Forced Air Heating, Gas
The above information is deemed reliable, but is not guaranteed. Search facilities other than by a consumer seeking to purchase or lease real estate, is prohibited.
Brokered By: NEW ERA REAL ESTATE
Request More Information
We only collect personal information strictly necessary to effectively market / sell the property of sellers,
to assess, locate and qualify properties for buyers and to otherwise provide professional services to
clients and customers.
We value your privacy and assure you that your personal information is safely stored, securely transmitted, and protected. I/We do not sell, trade, transfer, rent or exchange your personal information.
All fields are mandatory.
Property Photos
Gallery
View Slide Show





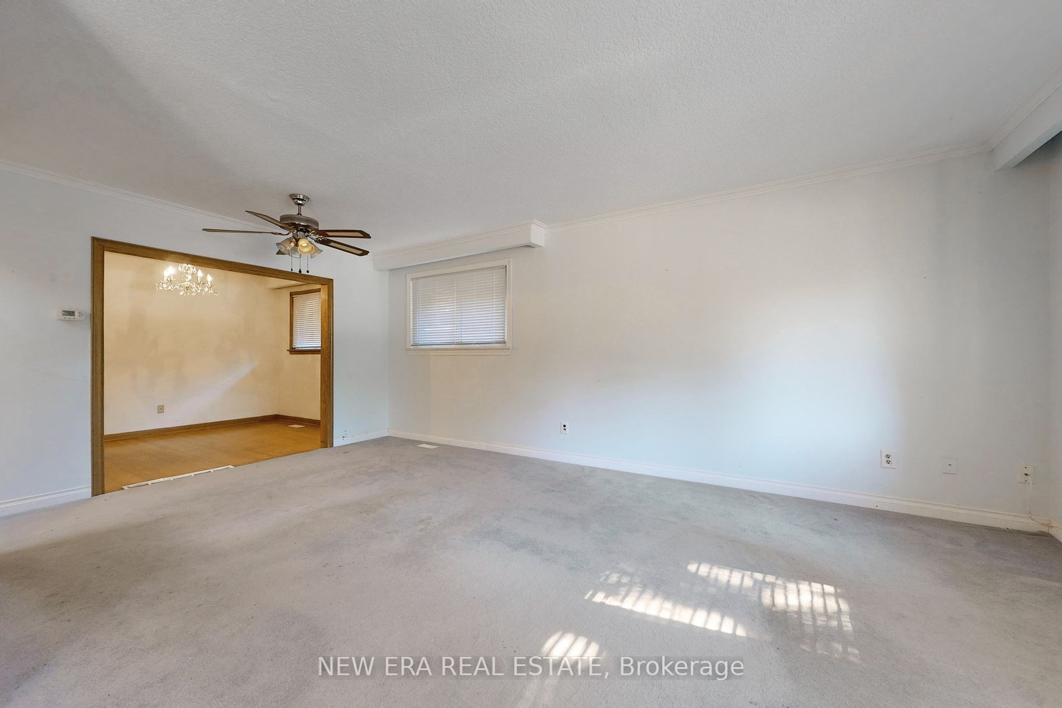











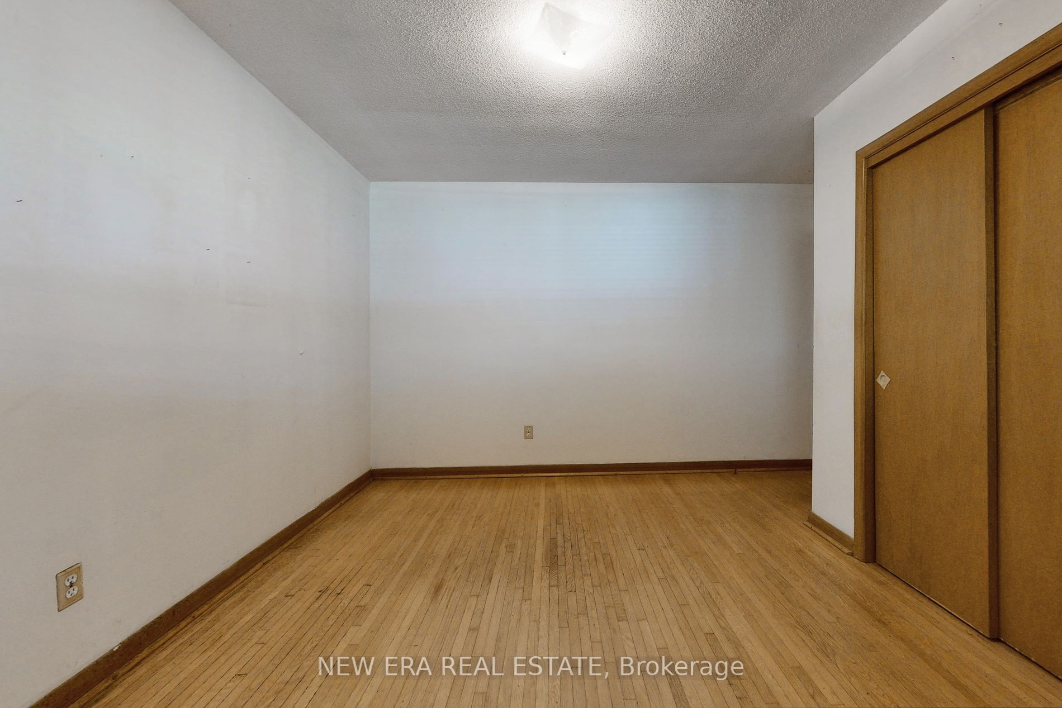

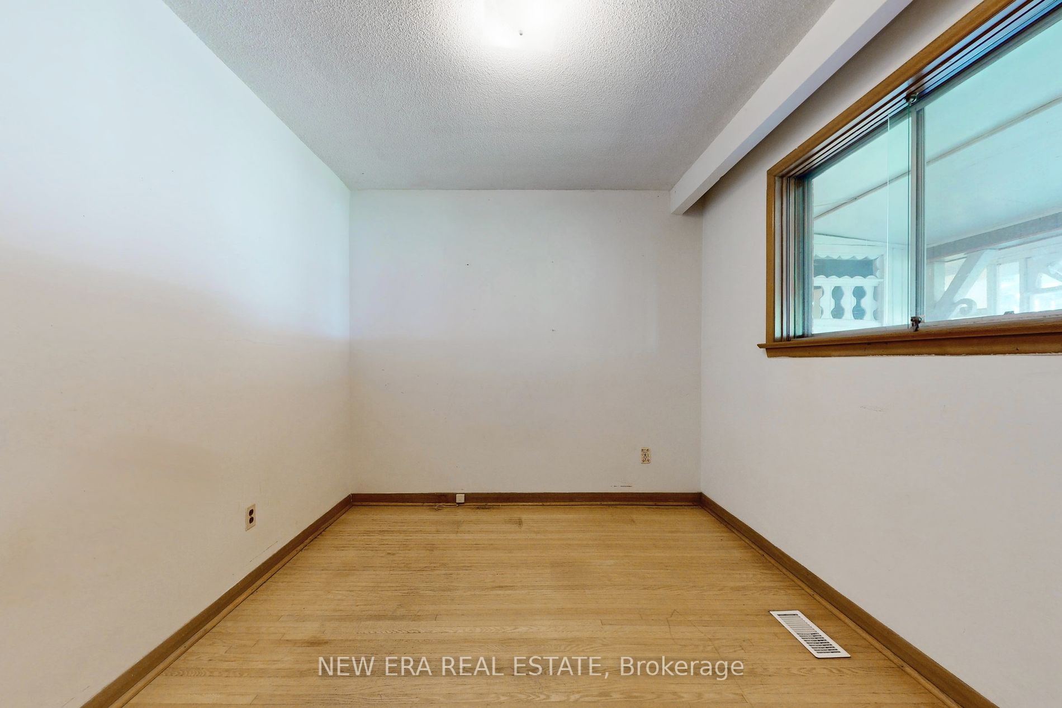


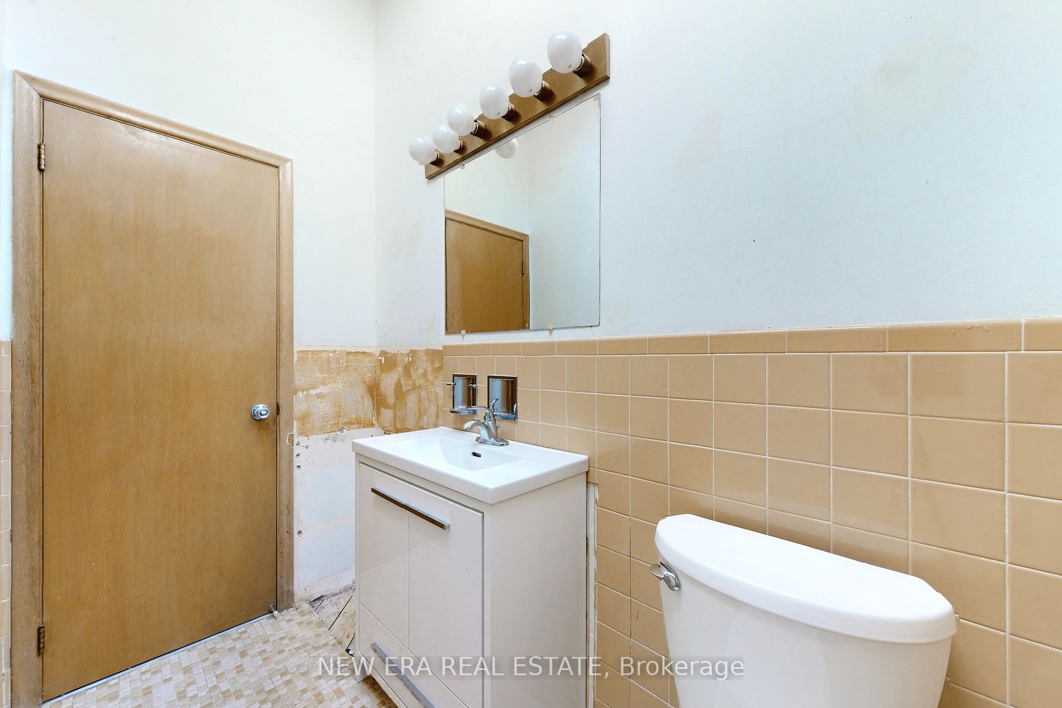















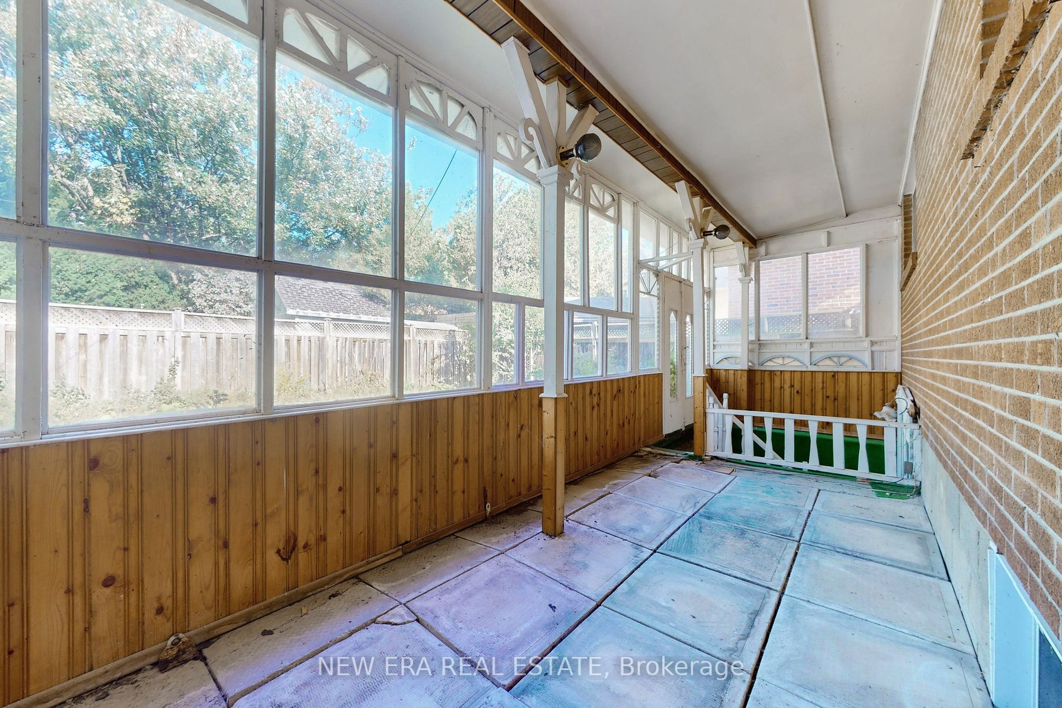

Welcome to 875 Hampton Crescent, situated on a 40 x 102 Lot and nestled in one of Mississaugas most sought-after neighbourhoods. This lovely home features an inviting exterior with lush landscaping and a welcoming front porch. This is a rare find whether youre looking to settle into a family-friendly neighbourhood, renovate to create your dream home, or find an amazing investment opportunity, this property poses limitless possibilities. Experience the ease of strolling to the scenic lakefront, discovering nearby restaurants and shops, and enjoying quick access to the GO station. Property being conveyed "as is", including chattels, fixtures & mechanicals.
The above information is deemed reliable, but is not guaranteed. Search facilities other than by a consumer seeking to purchase or lease real estate, is prohibited.
Brokered By: NEW ERA REAL ESTATE
Request More Information
We only collect personal information strictly necessary to effectively market / sell the property of sellers,
to assess, locate and qualify properties for buyers and to otherwise provide professional services to
clients and customers.
We value your privacy and assure you that your personal information is safely stored, securely transmitted, and protected. I/We do not sell, trade, transfer, rent or exchange your personal information.
All fields are mandatory.
Request More Information
We only collect personal information strictly necessary to effectively market / sell the property of sellers,
to assess, locate and qualify properties for buyers and to otherwise provide professional services to
clients and customers.
We value your privacy and assure you that your personal information is safely stored, securely transmitted, and protected. I/We do not sell, trade, transfer, rent or exchange your personal information.
All fields are mandatory.
Request More Information
We only collect personal information strictly necessary to effectively market / sell the property of sellers,
to assess, locate and qualify properties for buyers and to otherwise provide professional services to
clients and customers.
We value your privacy and assure you that your personal information is safely stored, securely transmitted, and protected. I/We do not sell, trade, transfer, rent or exchange your personal information.
All fields are mandatory.
Property Rooms
| Floor | Room | Dimensions | Description |
| Main | Living | 4.8 x 3.3 | Combined W/Dining, Hardwood Floor |
| Main | Dining | 4.2 x 2.7 | Hardwood Floor |
| Main | Kitchen | 4.2 x 3.93 | Skylight, Family Size Kitchen |
| Main | Prim Bdrm | 3.9 x 3.9 | Hardwood Floor, Large Closet |
| Main | 2nd Br | 3.6 x 3.2 | Hardwood Floor, Large Closet |
| Main | Den | 3.3 x 2.7 | Hardwood Floor |
| Main | Family | 7.51 x 3.93 | W/O To Sundeck |
| Bsmt | Rec | 6.8 x 3.3 | |
| Main | Bathroom | 1 x 3 | |
| Bsmt | Bathroom | 1 x 1 |
Appointment Request
We only collect personal information strictly necessary to effectively market / sell the property of sellers,
to assess, locate and qualify properties for buyers and to otherwise provide professional services to
clients and customers.
We value your privacy and assure you that your personal information is safely stored, securely transmitted, and protected. I/We do not sell, trade, transfer, rent or exchange your personal information.
All fields are mandatory.
Appointment Request
We only collect personal information strictly necessary to effectively market / sell the property of sellers,
to assess, locate and qualify properties for buyers and to otherwise provide professional services to
clients and customers.
We value your privacy and assure you that your personal information is safely stored, securely transmitted, and protected. I/We do not sell, trade, transfer, rent or exchange your personal information.
All fields are mandatory.
