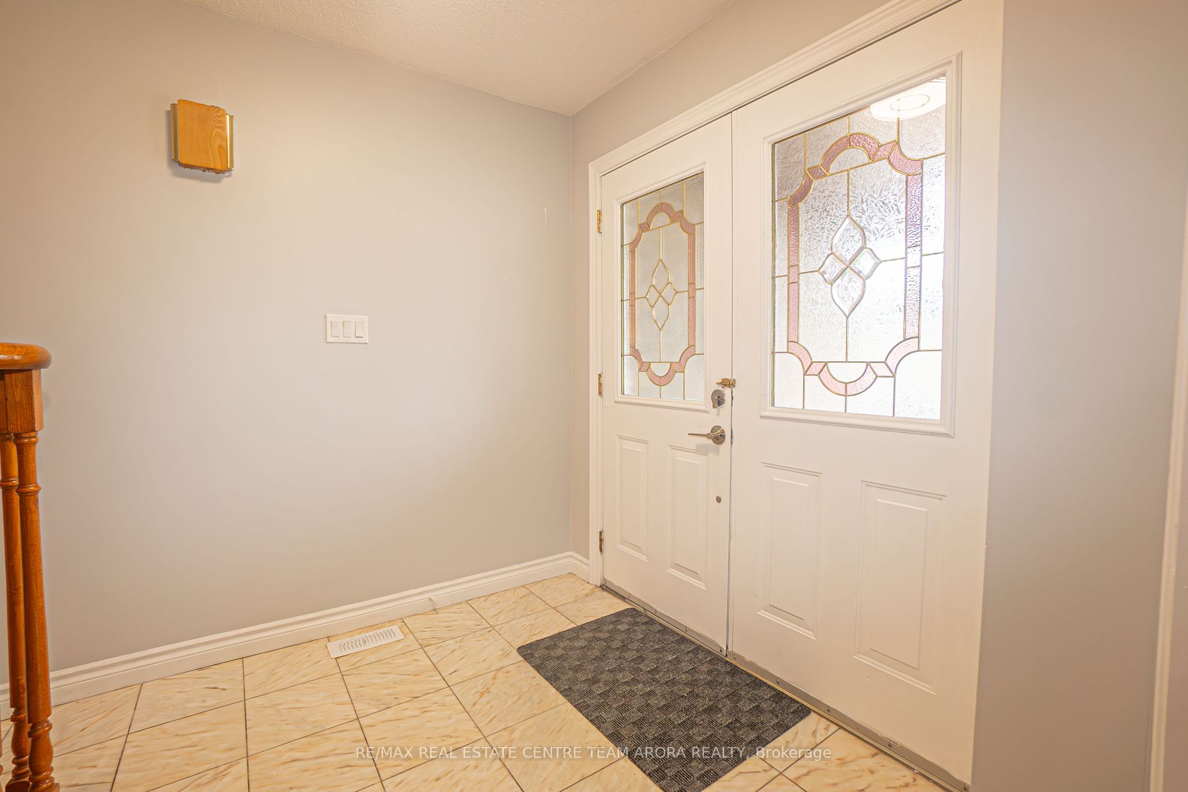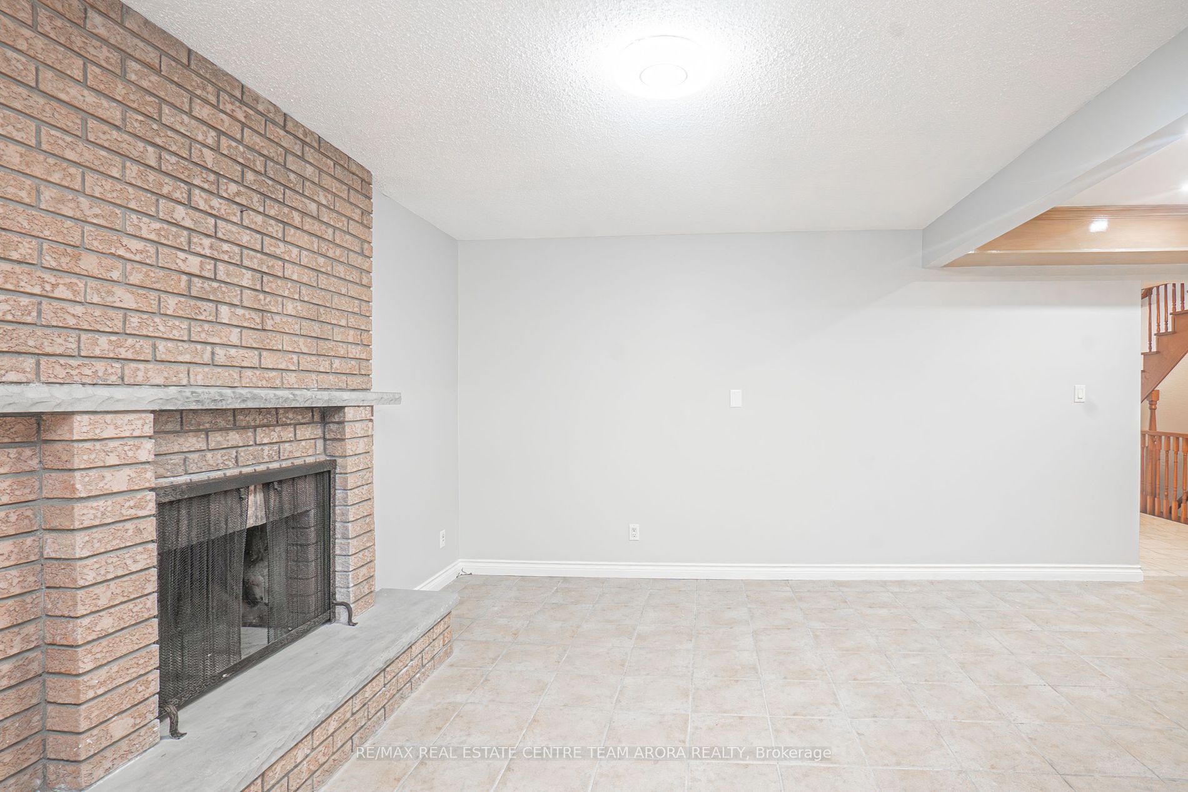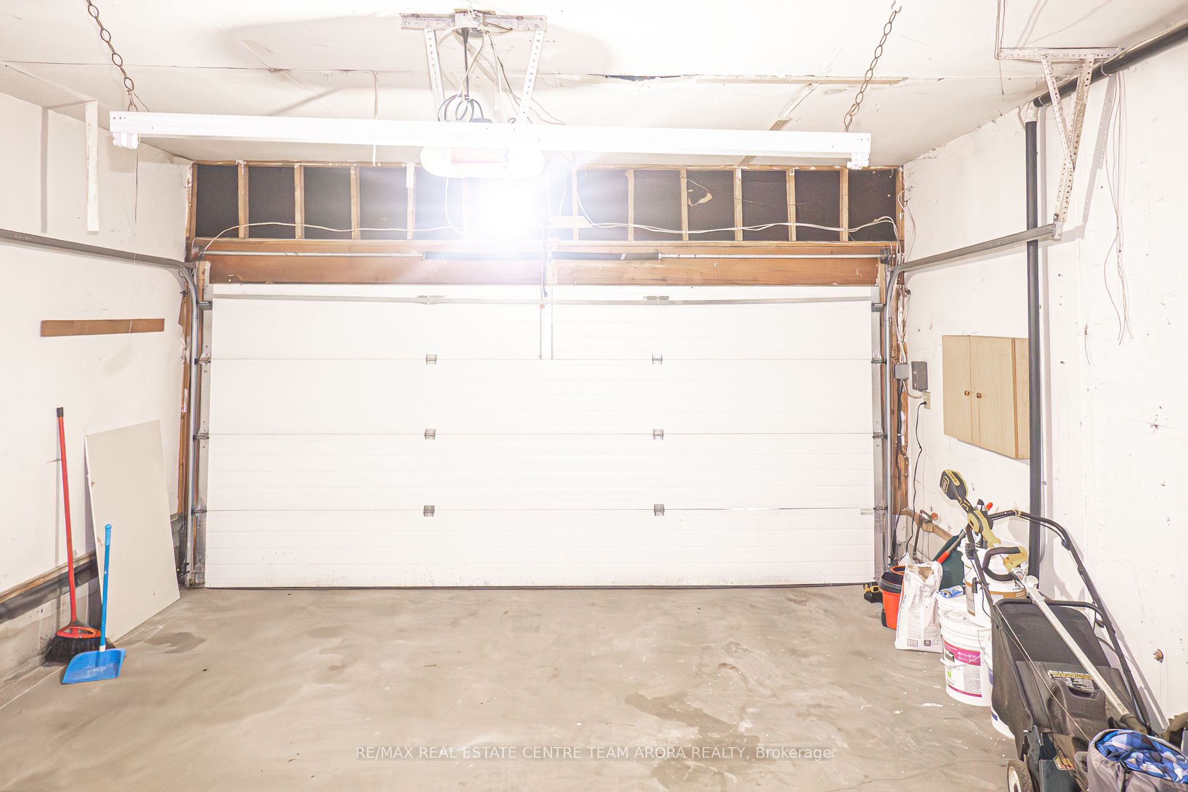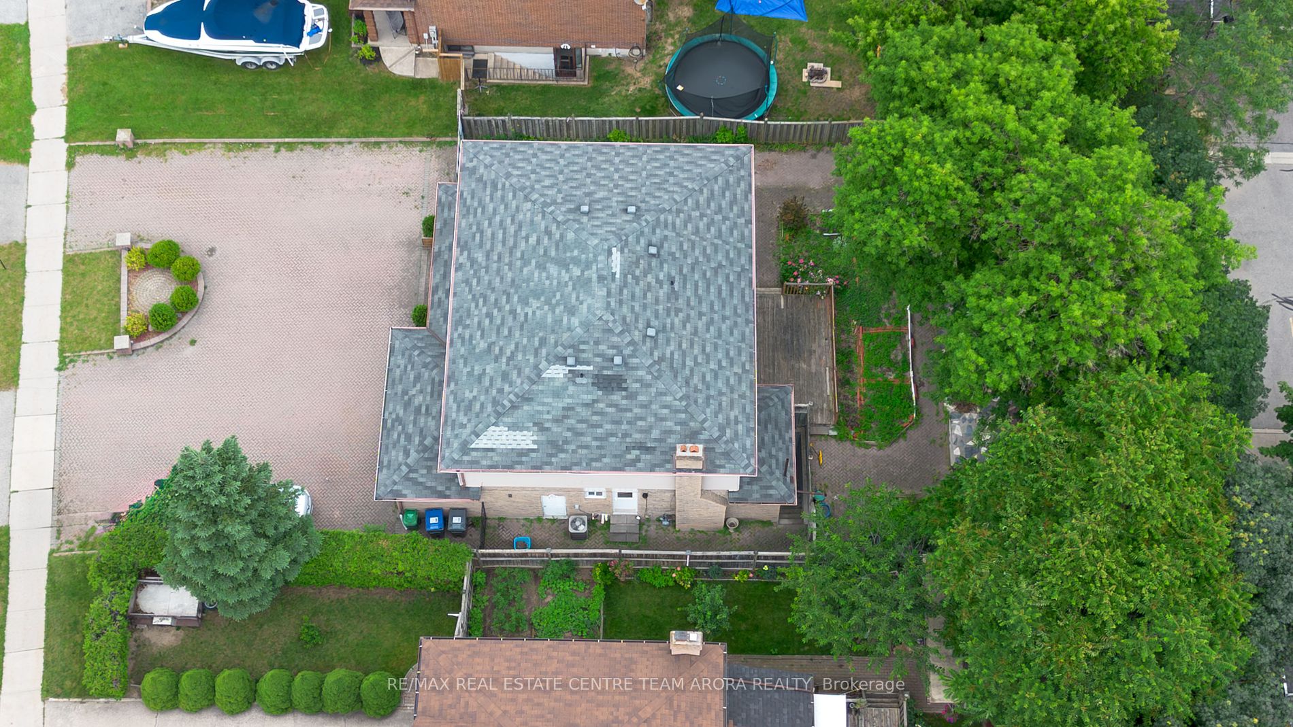Asking Price:
$1,499,000
Ref# W8490438





Great opportunity ! Welcome To This Detached House With 4 Bedrooms. This Lakeview property is an investors dream, offering a spacious and versatile layout. The main floor features a living room and dining room combination, both with elegant parquet flooring. Chefs Delight kitchen includes ceramic floor and stainless steel appliances. Second Floor Boasts four generously sized bedrooms, each with parquet flooring, provide ample space for family or guests. The basement adds extra living space with a family room and office, along with a second kitchen with a ceramic floor for additional culinary needs. Features side entrances from both the first floor and basement, and direct garage access from the house. Additional features include a walk-out deck, French windows, and outdoor parking. Conveniently Located Near! Shopping Centers, Food outlets, Parks and Schools.
Property Features
- Bedroom(s): 4 + 2
- Bathroom(s): 4
- Kitchen(s): 1
- Lot Size: 60.27 x 123 Feet
- Square footage: 2000-2500
- Estimated annual taxes: $6609.1 (2023)
- Basement: Sep Entrance
- Detached / 2-Storey
- Brick Exterior
- Parking spaces: 10
- Attached Garage (2)
- Central Air, Forced Air Heating, Gas
The above information is deemed reliable, but is not guaranteed. Search facilities other than by a consumer seeking to purchase or lease real estate, is prohibited.
Brokered By: RE/MAX REAL ESTATE CENTRE TEAM ARORA REALTY
Request More Information
We only collect personal information strictly necessary to effectively market / sell the property of sellers,
to assess, locate and qualify properties for buyers and to otherwise provide professional services to
clients and customers.
We value your privacy and assure you that your personal information is safely stored, securely transmitted, and protected. I/We do not sell, trade, transfer, rent or exchange your personal information.
All fields are mandatory.
Property Photos
Gallery
View Slide Show





































Great opportunity ! Welcome To This Detached House With 4 Bedrooms. This Lakeview property is an investors dream, offering a spacious and versatile layout. The main floor features a living room and dining room combination, both with elegant parquet flooring. Chefs Delight kitchen includes ceramic floor and stainless steel appliances. Second Floor Boasts four generously sized bedrooms, each with parquet flooring, provide ample space for family or guests. The basement adds extra living space with a family room and office, along with a second kitchen with a ceramic floor for additional culinary needs. Features side entrances from both the first floor and basement, and direct garage access from the house. Additional features include a walk-out deck, French windows, and outdoor parking. Conveniently Located Near! Shopping Centers, Food outlets, Parks and Schools.
The above information is deemed reliable, but is not guaranteed. Search facilities other than by a consumer seeking to purchase or lease real estate, is prohibited.
Brokered By: RE/MAX REAL ESTATE CENTRE TEAM ARORA REALTY
Request More Information
We only collect personal information strictly necessary to effectively market / sell the property of sellers,
to assess, locate and qualify properties for buyers and to otherwise provide professional services to
clients and customers.
We value your privacy and assure you that your personal information is safely stored, securely transmitted, and protected. I/We do not sell, trade, transfer, rent or exchange your personal information.
All fields are mandatory.
Request More Information
We only collect personal information strictly necessary to effectively market / sell the property of sellers,
to assess, locate and qualify properties for buyers and to otherwise provide professional services to
clients and customers.
We value your privacy and assure you that your personal information is safely stored, securely transmitted, and protected. I/We do not sell, trade, transfer, rent or exchange your personal information.
All fields are mandatory.
Property Rooms
| Floor | Room | Dimensions | Description |
| Main | Living | 9.22 x 4 | Parquet Floor, Combined W/Dining |
| Main | Dining | 8.3 x 4 | Parquet Floor, Combined W/Living |
| Main | Kitchen | 8.3 x 4.7 | Ceramic Floor, Stainless Steel Appl |
| 2nd | Prim Bdrm | 5.1 x 4.3 | Parquet Floor |
| 2nd | 2nd Br | 5.3 x 3.3 | Parquet Floor |
| 2nd | 3rd Br | 4 x 4 | Parquet Floor |
| 2nd | 4th Br | 4 x 4.5 | Parquet Floor |
| Bsmt | Family | 9 x 3.8 | Parquet Floor |
| Bsmt | Office | 4.5 x 3.73 | Parquet Floor |
| Bsmt | Kitchen | 0 x 0 | Ceramic Floor |
| Bathroom | 1 x 2 | ||
| Bathroom | 1 x 3 | ||
| Bathroom | 2 x 4 |
Appointment Request
We only collect personal information strictly necessary to effectively market / sell the property of sellers,
to assess, locate and qualify properties for buyers and to otherwise provide professional services to
clients and customers.
We value your privacy and assure you that your personal information is safely stored, securely transmitted, and protected. I/We do not sell, trade, transfer, rent or exchange your personal information.
All fields are mandatory.
Appointment Request
We only collect personal information strictly necessary to effectively market / sell the property of sellers,
to assess, locate and qualify properties for buyers and to otherwise provide professional services to
clients and customers.
We value your privacy and assure you that your personal information is safely stored, securely transmitted, and protected. I/We do not sell, trade, transfer, rent or exchange your personal information.
All fields are mandatory.
