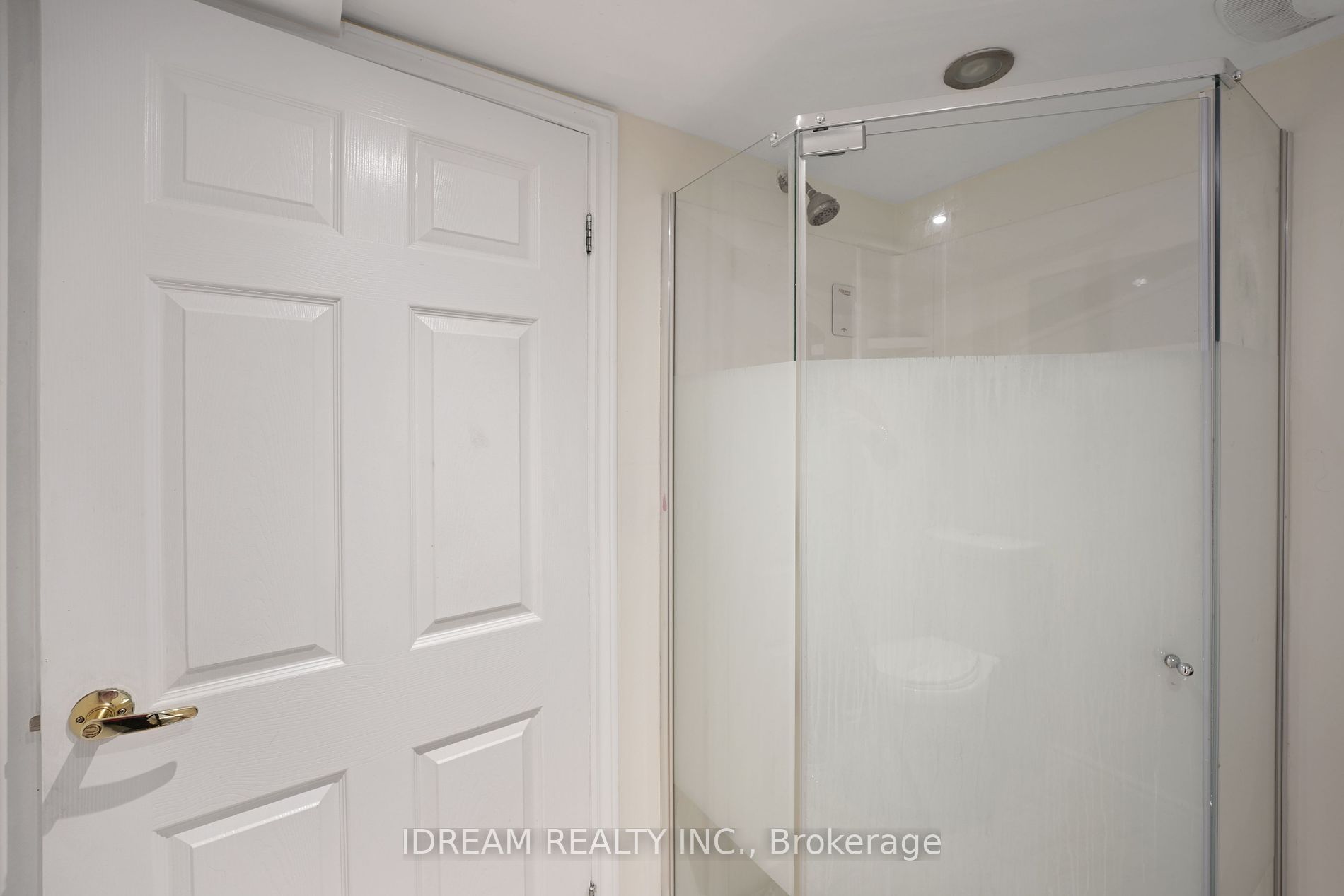Asking Price:
$1,249,999
Ref# W9048067





50 Ft x 164 Ft Deep Private Premium Lot- Lush Mature Trees ( No Neighbor East Side) Humberlea Neighborhood, Walking Distance To Strathburn Park, Shopping, TTC, Schools, Recently Renovated, 2018 All New Widn/Doors, Gourmet Kitchen w/ Granite Counter, S.Steel Appliances, Open Concept Layout, H. Wood Floors, Bright And Spacious, 2019 Renovated Lookout Basmt With Oversized Windows, 3 Min To Hwy 401/400. Priced For Immediate Sale! Updated Kit, Bathr, Designer Decor.Staging pics are virtually.
Property Features
- Bedroom(s): 3 + 0
- Bathroom(s): 2
- Kitchen(s): 1
- Lot Size: 50.13 x 163.81 Feet
- Estimated annual taxes: $3231.47 (2023)
- Close by: Hospital, Park, School
- Detached / Backsplit 3
- Brick Exterior
- Parking spaces: 5
- Central Air, Forced Air Heating, Gas, Laundry Lower Level
The above information is deemed reliable, but is not guaranteed. Search facilities other than by a consumer seeking to purchase or lease real estate, is prohibited.
Brokered By: IDREAM REALTY INC.
Request More Information
We only collect personal information strictly necessary to effectively market / sell the property of sellers,
to assess, locate and qualify properties for buyers and to otherwise provide professional services to
clients and customers.
We value your privacy and assure you that your personal information is safely stored, securely transmitted, and protected. I/We do not sell, trade, transfer, rent or exchange your personal information.
All fields are mandatory.
Property Photos
Gallery
View Slide Show































50 Ft x 164 Ft Deep Private Premium Lot- Lush Mature Trees ( No Neighbor East Side) Humberlea Neighborhood, Walking Distance To Strathburn Park, Shopping, TTC, Schools, Recently Renovated, 2018 All New Widn/Doors, Gourmet Kitchen w/ Granite Counter, S.Steel Appliances, Open Concept Layout, H. Wood Floors, Bright And Spacious, 2019 Renovated Lookout Basmt With Oversized Windows, 3 Min To Hwy 401/400. Priced For Immediate Sale! Updated Kit, Bathr, Designer Decor.Staging pics are virtually.
The above information is deemed reliable, but is not guaranteed. Search facilities other than by a consumer seeking to purchase or lease real estate, is prohibited.
Brokered By: IDREAM REALTY INC.
Request More Information
We only collect personal information strictly necessary to effectively market / sell the property of sellers,
to assess, locate and qualify properties for buyers and to otherwise provide professional services to
clients and customers.
We value your privacy and assure you that your personal information is safely stored, securely transmitted, and protected. I/We do not sell, trade, transfer, rent or exchange your personal information.
All fields are mandatory.
Request More Information
We only collect personal information strictly necessary to effectively market / sell the property of sellers,
to assess, locate and qualify properties for buyers and to otherwise provide professional services to
clients and customers.
We value your privacy and assure you that your personal information is safely stored, securely transmitted, and protected. I/We do not sell, trade, transfer, rent or exchange your personal information.
All fields are mandatory.
Property Rooms
| Floor | Room | Dimensions | Description |
| Main | Living | 6.05 x 4 | Hardwood Floor, Large Window, Open Concept |
| Main | Dining | 4.05 x 4 | Hardwood Floor, Large Window, Open Concept |
| Main | Kitchen | 4.05 x 2.8 | Ceramic Floor, Centre Island, Stainless Steel Appl |
| Upper | Prim Bdrm | 3.5 x 3.15 | Laminate, Window, Closet |
| Upper | 2nd Br | 3.8 x 3 | Laminate, Window, Closet |
| Upper | 3rd Br | 3.3 x 2.91 | Laminate, Window, Closet |
| Bsmt | Rec | 3.7 x 6.5 | Laminate, Window |
| Bsmt | Bathroom | 0 x 0 | 3 Pc Bath, Ceramic Floor |
| Bsmt | Laundry | 0 x 0 | Vinyl Floor |
| Upper | Bathroom | 0 x 0 | 4 Pc Bath, Ceramic Floor |
| Upper | Bathroom | 1 x 4 | |
| Lower | Bathroom | 1 x 3 |
Appointment Request
We only collect personal information strictly necessary to effectively market / sell the property of sellers,
to assess, locate and qualify properties for buyers and to otherwise provide professional services to
clients and customers.
We value your privacy and assure you that your personal information is safely stored, securely transmitted, and protected. I/We do not sell, trade, transfer, rent or exchange your personal information.
All fields are mandatory.
Appointment Request
We only collect personal information strictly necessary to effectively market / sell the property of sellers,
to assess, locate and qualify properties for buyers and to otherwise provide professional services to
clients and customers.
We value your privacy and assure you that your personal information is safely stored, securely transmitted, and protected. I/We do not sell, trade, transfer, rent or exchange your personal information.
All fields are mandatory.
