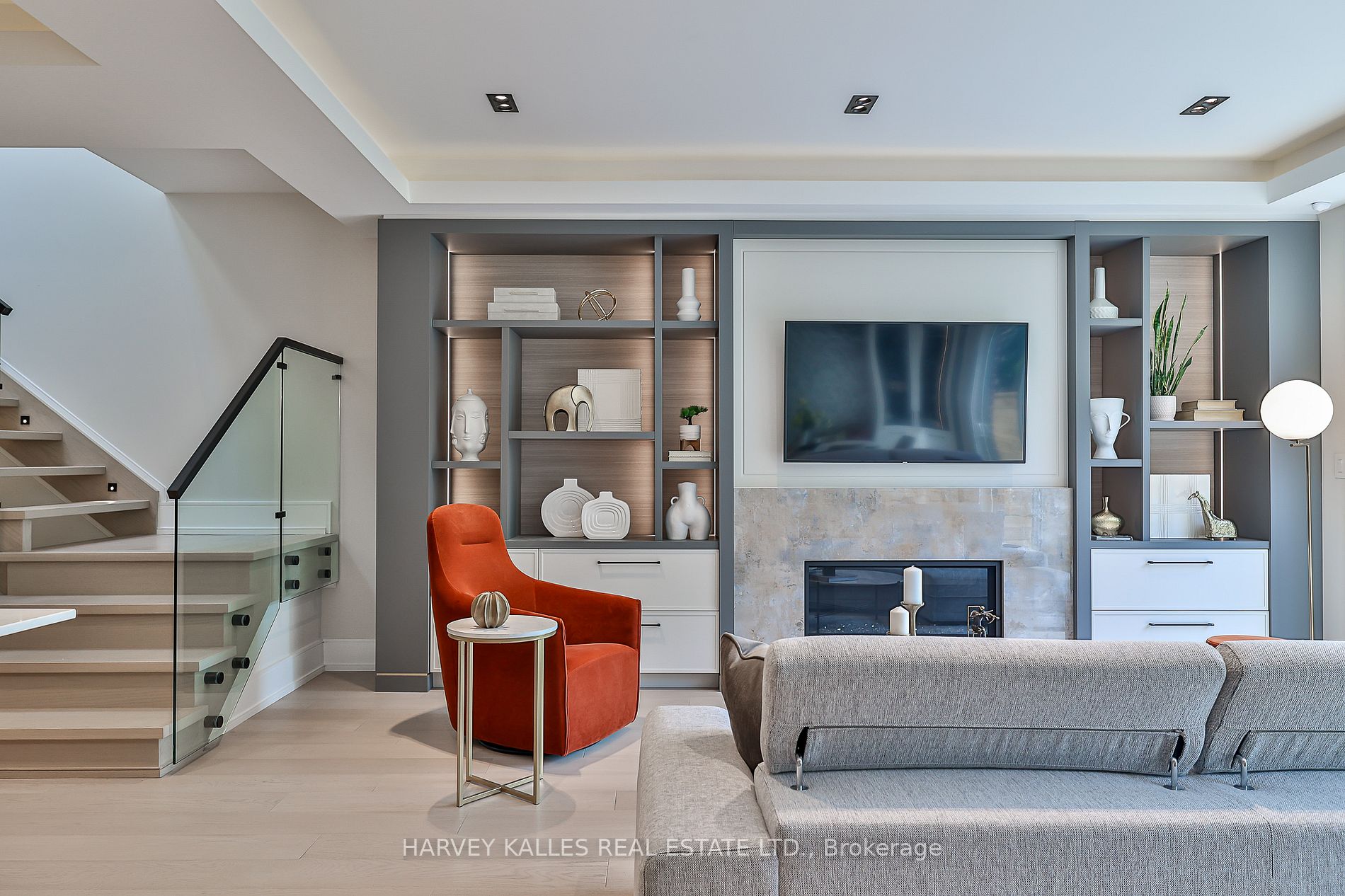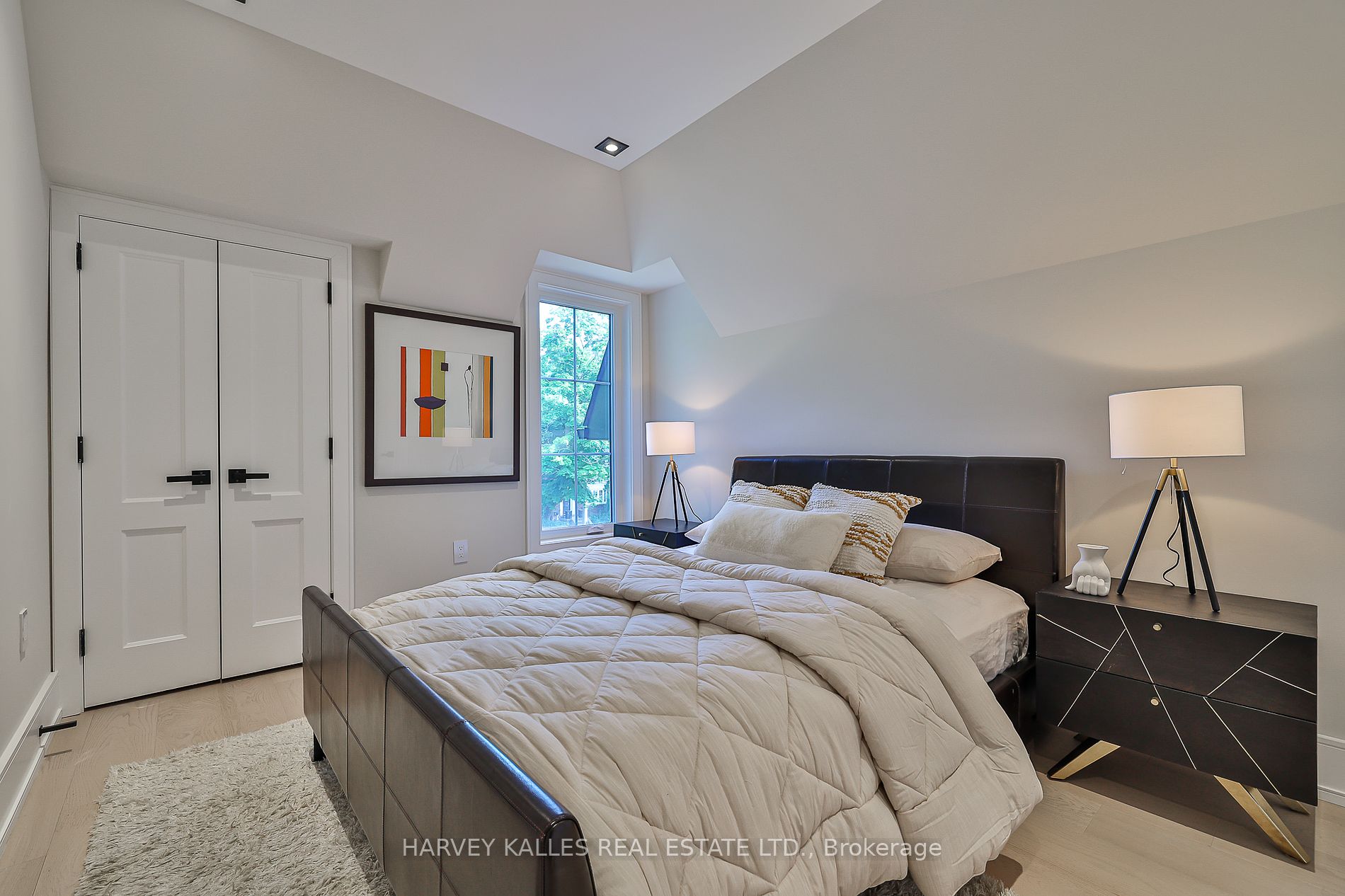Asking Price:
$3,768,000
Ref# C9769249





Timeless Modern Design & Style In Upper Leaside. Incredible Layout, Over 2,600 Sqft Plus Over 1000Sq Bright Lower Level W/O to Large Backyard, Loaded W/Tons Of Features Incl: Stunning Chefs Kitchen, With top of the line Thermodor Appliences. Floor to Ceiling Windows in Family Room Looking over the beautiful Back yard. Incredible Master Retreat W/7Pc Ensuite, 3 other Large Bedrooms, Laundry On 2nd Floor. Radiant Heated Floors In Lower Level, 9" White Oak Hardwood Floor, Control4 Home Automation, & Much More. Wonderful Attention To Detail Thru-Out. Shows To Absolute Perfection! **EXTRAS** Custom Led Pot Lightings Thru-Out, High-End Materials And Finishes. Security Cameras, Bbq Gas Line.
Property Features
- Bedroom(s): 4 + 1
- Bathroom(s): 5
- Kitchen(s): 1
- Lot Size: 30.04 x 135.17 Feet
- Approx. age: 0-5 years
- Estimated annual taxes: $14742.11 (2024)
- Detached / 2-Storey
- Brick, Stone Exterior
- Parking spaces: 4
- Built-In Garage (1.5)
- Central Air, Forced Air Heating, Gas
The above information is deemed reliable, but is not guaranteed. Search facilities other than by a consumer seeking to purchase or lease real estate, is prohibited.
Brokered By: HARVEY KALLES REAL ESTATE LTD.
Request More Information
We only collect personal information strictly necessary to effectively market / sell the property of sellers,
to assess, locate and qualify properties for buyers and to otherwise provide professional services to
clients and customers.
We value your privacy and assure you that your personal information is safely stored, securely transmitted, and protected. I/We do not sell, trade, transfer, rent or exchange your personal information.
All fields are mandatory.
Property Photos
Gallery
View Slide Show








































Timeless Modern Design & Style In Upper Leaside. Incredible Layout, Over 2,600 Sqft Plus Over 1000Sq Bright Lower Level W/O to Large Backyard, Loaded W/Tons Of Features Incl: Stunning Chefs Kitchen, With top of the line Thermodor Appliences. Floor to Ceiling Windows in Family Room Looking over the beautiful Back yard. Incredible Master Retreat W/7Pc Ensuite, 3 other Large Bedrooms, Laundry On 2nd Floor. Radiant Heated Floors In Lower Level, 9" White Oak Hardwood Floor, Control4 Home Automation, & Much More. Wonderful Attention To Detail Thru-Out. Shows To Absolute Perfection! **EXTRAS** Custom Led Pot Lightings Thru-Out, High-End Materials And Finishes. Security Cameras, Bbq Gas Line.
The above information is deemed reliable, but is not guaranteed. Search facilities other than by a consumer seeking to purchase or lease real estate, is prohibited.
Brokered By: HARVEY KALLES REAL ESTATE LTD.
Request More Information
We only collect personal information strictly necessary to effectively market / sell the property of sellers,
to assess, locate and qualify properties for buyers and to otherwise provide professional services to
clients and customers.
We value your privacy and assure you that your personal information is safely stored, securely transmitted, and protected. I/We do not sell, trade, transfer, rent or exchange your personal information.
All fields are mandatory.
Request More Information
We only collect personal information strictly necessary to effectively market / sell the property of sellers,
to assess, locate and qualify properties for buyers and to otherwise provide professional services to
clients and customers.
We value your privacy and assure you that your personal information is safely stored, securely transmitted, and protected. I/We do not sell, trade, transfer, rent or exchange your personal information.
All fields are mandatory.
Request More Information
We only collect personal information strictly necessary to effectively market / sell the property of sellers,
to assess, locate and qualify properties for buyers and to otherwise provide professional services to
clients and customers.
We value your privacy and assure you that your personal information is safely stored, securely transmitted, and protected. I/We do not sell, trade, transfer, rent or exchange your personal information.
All fields are mandatory.
Property Rooms
| Floor | Room | Dimensions | Description |
| Main | Foyer | 1.78 x 2.66 | Pot Lights, Porcelain Floor, 2 Way Fireplace |
| Main | Living | 4.67 x 3.4 | Hardwood Floor, Bay Window, 2 Way Fireplace |
| Main | Dining | 4.67 x 3.67 | Dry Bar, Hardwood Floor, Picture Window |
| Main | Kitchen | 4.89 x 4.28 | Centre Island, B/I Appliances, Backsplash |
| Main | Breakfast | 3.5 x 5.37 | B/I Shelves, Hardwood Floor, W/O To Deck |
| Main | Family | 3.39 x 5.37 | Gas Fireplace, Built-In Speakers, Picture Window |
| 2nd | Prim Bdrm | 3.96 x 5.19 | W/I Closet, 7 Pc Ensuite, Hardwood Floor |
| 2nd | 2nd Br | 3.62 x 3.05 | Picture Window, Hardwood Floor, Double Closet |
| 2nd | 3rd Br | 3.47 x 4.29 | 4 Pc Ensuite, W/I Closet, Picture Window |
| 2nd | 4th Br | 2.9 x 3.8 | 4 Pc Bath, Window, B/I Closet |
| Lower | 5th Br | 3.25 x 2.74 | 4 Pc Bath, Above Grade Window, Heated Floor |
| Lower | Rec | 7.01 x 3.49 | W/O To Yard, Heated Floor, Above Grade Window |
| Main | Bathroom | 1 x 2 | |
| 2nd | Bathroom | 1 x 6 | |
| 2nd | Bathroom | 1 x 4 | |
| 2nd | Bathroom | 1 x 5 | |
| Bsmt | Bathroom | 1 x 4 |
Appointment Request
We only collect personal information strictly necessary to effectively market / sell the property of sellers,
to assess, locate and qualify properties for buyers and to otherwise provide professional services to
clients and customers.
We value your privacy and assure you that your personal information is safely stored, securely transmitted, and protected. I/We do not sell, trade, transfer, rent or exchange your personal information.
All fields are mandatory.
Appointment Request
We only collect personal information strictly necessary to effectively market / sell the property of sellers,
to assess, locate and qualify properties for buyers and to otherwise provide professional services to
clients and customers.
We value your privacy and assure you that your personal information is safely stored, securely transmitted, and protected. I/We do not sell, trade, transfer, rent or exchange your personal information.
All fields are mandatory.
