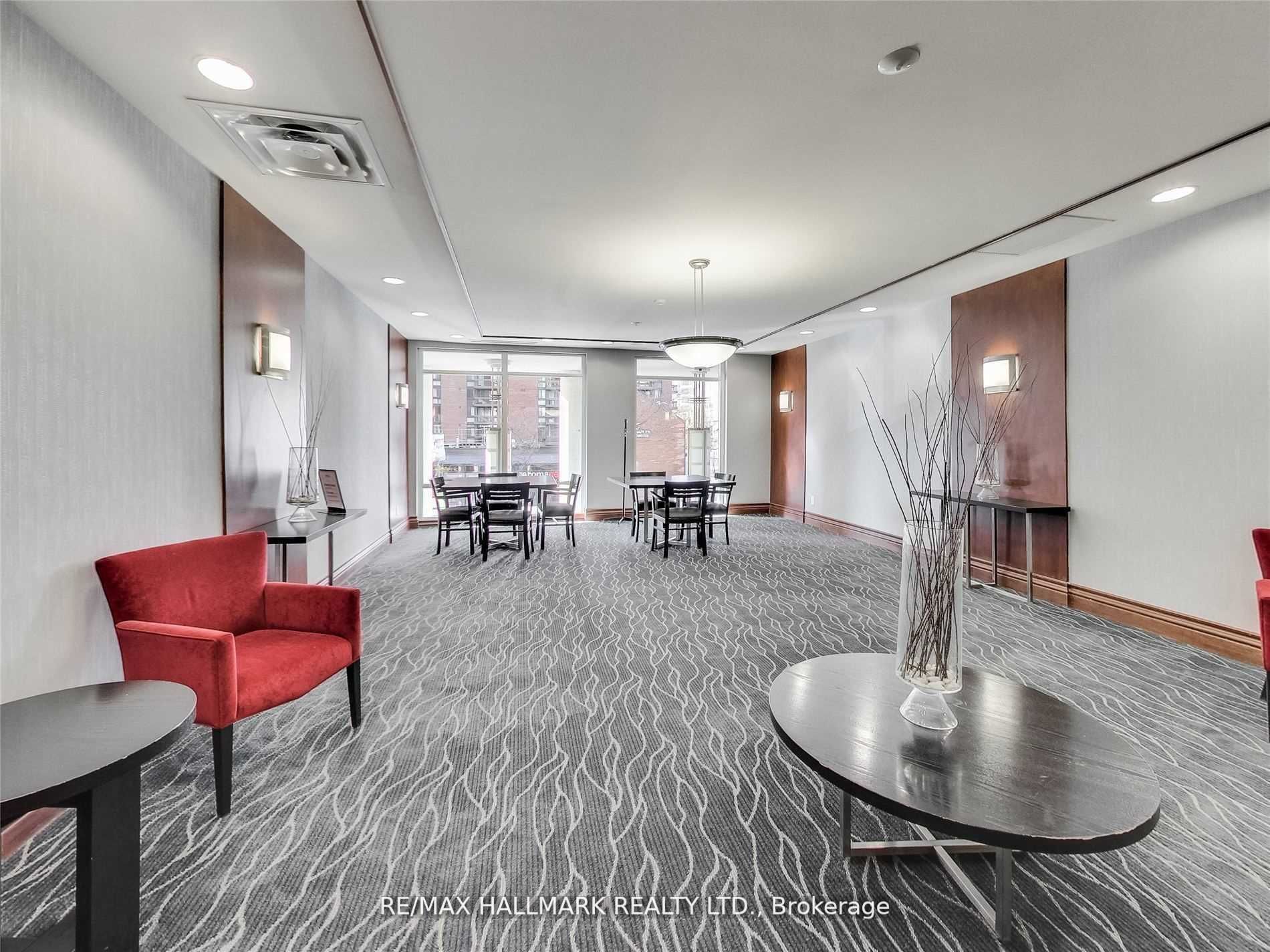Asking Price:
$599,800
Ref# C9386963





Bright & Spacious 1 Bedroom + Den In Prestigious Bay Street Corridor! Intelligent Open Concept Layout Featuring 9" Ceiling Large Windows Overlooking City & Walk-Out Balcony To Balcony! Modern Kitchen With Center Island, Ample Storage Space, Quartz Countertop & Back Splash. Master Bedroom With Huge Window & Mirrored Double Closet & The Separate Den Makes For Great Office/ Guest Bdrm. Building Offers Great Amenities For Resident Enjoyment Including- Concierge, Gym, Sauna, Visitors Parking, Party/ Meeting Room & More! Perfectly Located Steps To Ttc & Yorkville & Downtown Attractions & Amenities **EXTRAS** Photos From Previous Listing To Protect Tenant Privacy. Upgrades Include: New Quartz Counter Tops In Kitchen & Baths, New Kitchen Sink & Faucet, Laminate Floors (2018), New Stainless Steel Fridge (2022)
Property Features
- Bedroom(s): 1 + 1
- Bathroom(s): 1
- Kitchen(s): 1
- Maintenance: $725.86
- Square footage: 600-699
- Estimated annual taxes: $2585.88 (2023)
- Amenities: Concierge, Gym, Recreation Room, Sauna, Visitor Parking
- Condo Apt / Apartment
- Concrete Exterior
- Parking spaces: 0
- Central Air, Forced Air Heating, Hydro Included
The above information is deemed reliable, but is not guaranteed. Search facilities other than by a consumer seeking to purchase or lease real estate, is prohibited.
Brokered By: RE/MAX HALLMARK REALTY LTD.
Request More Information
We only collect personal information strictly necessary to effectively market / sell the property of sellers,
to assess, locate and qualify properties for buyers and to otherwise provide professional services to
clients and customers.
We value your privacy and assure you that your personal information is safely stored, securely transmitted, and protected. I/We do not sell, trade, transfer, rent or exchange your personal information.
All fields are mandatory.
Property Photos
Gallery
View Slide Show





























Bright & Spacious 1 Bedroom + Den In Prestigious Bay Street Corridor! Intelligent Open Concept Layout Featuring 9" Ceiling Large Windows Overlooking City & Walk-Out Balcony To Balcony! Modern Kitchen With Center Island, Ample Storage Space, Quartz Countertop & Back Splash. Master Bedroom With Huge Window & Mirrored Double Closet & The Separate Den Makes For Great Office/ Guest Bdrm. Building Offers Great Amenities For Resident Enjoyment Including- Concierge, Gym, Sauna, Visitors Parking, Party/ Meeting Room & More! Perfectly Located Steps To Ttc & Yorkville & Downtown Attractions & Amenities **EXTRAS** Photos From Previous Listing To Protect Tenant Privacy. Upgrades Include: New Quartz Counter Tops In Kitchen & Baths, New Kitchen Sink & Faucet, Laminate Floors (2018), New Stainless Steel Fridge (2022)
The above information is deemed reliable, but is not guaranteed. Search facilities other than by a consumer seeking to purchase or lease real estate, is prohibited.
Brokered By: RE/MAX HALLMARK REALTY LTD.
Request More Information
We only collect personal information strictly necessary to effectively market / sell the property of sellers,
to assess, locate and qualify properties for buyers and to otherwise provide professional services to
clients and customers.
We value your privacy and assure you that your personal information is safely stored, securely transmitted, and protected. I/We do not sell, trade, transfer, rent or exchange your personal information.
All fields are mandatory.
Request More Information
We only collect personal information strictly necessary to effectively market / sell the property of sellers,
to assess, locate and qualify properties for buyers and to otherwise provide professional services to
clients and customers.
We value your privacy and assure you that your personal information is safely stored, securely transmitted, and protected. I/We do not sell, trade, transfer, rent or exchange your personal information.
All fields are mandatory.
Property Rooms
| Floor | Room | Dimensions | Description |
| Flat | Living | 4.7 x 3.31 | Laminate, Combined W/Dining, W/O To Balcony |
| Flat | Dining | 2.59 x 3.31 | Laminate, Combined W/Living, Window |
| Flat | Kitchen | 2.59 x 2.39 | Quartz Counter, Centre Island, Open Concept |
| Flat | Prim Bdrm | 3.31 x 2.74 | Laminate, Large Window, Mirrored Closet |
| Flat | Den | 3.33 x 2.13 | Laminate, Separate Rm |
| Flat | Bathroom | 1 x 4 |
Appointment Request
We only collect personal information strictly necessary to effectively market / sell the property of sellers,
to assess, locate and qualify properties for buyers and to otherwise provide professional services to
clients and customers.
We value your privacy and assure you that your personal information is safely stored, securely transmitted, and protected. I/We do not sell, trade, transfer, rent or exchange your personal information.
All fields are mandatory.
Appointment Request
We only collect personal information strictly necessary to effectively market / sell the property of sellers,
to assess, locate and qualify properties for buyers and to otherwise provide professional services to
clients and customers.
We value your privacy and assure you that your personal information is safely stored, securely transmitted, and protected. I/We do not sell, trade, transfer, rent or exchange your personal information.
All fields are mandatory.
