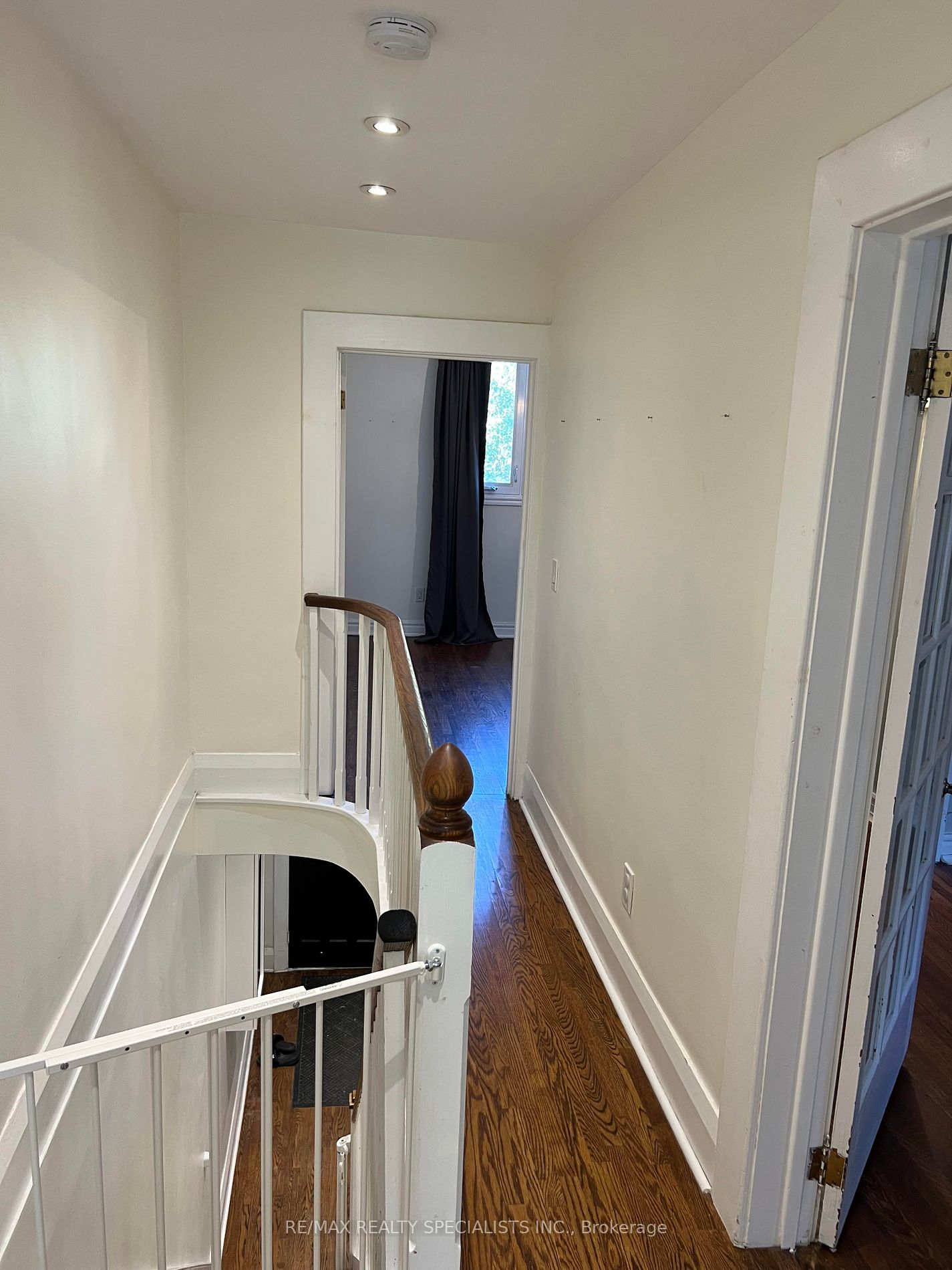Asking Price:
$3,595/month
Ref# C9514152





WELCOME TO MAGNIFICENT MAPLEWOOD AVE! MAJESTICALLY SITUATED ON ONE OF THE BEST STREETS IN THE "WOODS"! TIRED OF LIVING IN A SHOEBOX CONDO AND HAVING TO WAIT FOR EVER FOR AN ELEVATOR? LOOK NO FURTHER AS THIS GORGEOUS SUNFILLED DETACHED 2-STOREY, 2-BEDROOM DOLL HOUSE HAS IT ALL! DISCOVER ITS HUGE ZEN LIKE SUNNY SOUTH FACING BACKYARD OASIS, HARDWOOD FLOORS T/O, MODERN KITCHEN AND HUGE UPDATED BATHROOM. LOCATED ON A QUIET EAST-WEST STREET WITH PRIVATE PARKING FOR 2 VEHICLES! STEPS TO BEST SCHOOLS, SHULS, TTC, PARKS AND VIBRANT ST. CLAIR. LOCATED IN THE DESIRABLE HUMEWOOD VILLAGE! STEPS TO HUMEWOOD SCHOOL, LEO BAECK DAY SCHOOL, CEDARVALE PARK, BETH SHALOM SYNAGOGUE, PHIL WYNN SHUL, BE A PART OF THIS INVITING SAFE COMMUNITY! UNBEATABLE LOCATION--TENANT INSURANCE REQUIRED--UTILITIES NOT INCLUDED
Property Features
- Bedroom(s): 2
- Bathroom(s): 1
- Kitchen(s): 1
- Lot Size: 25.00 x 120 Feet
- Detached / 2-Storey
- Brick Exterior
- Parking spaces: 2
- Central Air, Forced Air Heating, Gas
The above information is deemed reliable, but is not guaranteed. Search facilities other than by a consumer seeking to purchase or lease real estate, is prohibited.
Brokered By: RE/MAX REALTY SPECIALISTS INC.
Request More Information
We only collect personal information strictly necessary to effectively market / sell the property of sellers,
to assess, locate and qualify properties for buyers and to otherwise provide professional services to
clients and customers.
We value your privacy and assure you that your personal information is safely stored, securely transmitted, and protected. I/We do not sell, trade, transfer, rent or exchange your personal information.
All fields are mandatory.
Property Photos
Gallery
View Slide Show












WELCOME TO MAGNIFICENT MAPLEWOOD AVE! MAJESTICALLY SITUATED ON ONE OF THE BEST STREETS IN THE "WOODS"! TIRED OF LIVING IN A SHOEBOX CONDO AND HAVING TO WAIT FOR EVER FOR AN ELEVATOR? LOOK NO FURTHER AS THIS GORGEOUS SUNFILLED DETACHED 2-STOREY, 2-BEDROOM DOLL HOUSE HAS IT ALL! DISCOVER ITS HUGE ZEN LIKE SUNNY SOUTH FACING BACKYARD OASIS, HARDWOOD FLOORS T/O, MODERN KITCHEN AND HUGE UPDATED BATHROOM. LOCATED ON A QUIET EAST-WEST STREET WITH PRIVATE PARKING FOR 2 VEHICLES! STEPS TO BEST SCHOOLS, SHULS, TTC, PARKS AND VIBRANT ST. CLAIR. LOCATED IN THE DESIRABLE HUMEWOOD VILLAGE! STEPS TO HUMEWOOD SCHOOL, LEO BAECK DAY SCHOOL, CEDARVALE PARK, BETH SHALOM SYNAGOGUE, PHIL WYNN SHUL, BE A PART OF THIS INVITING SAFE COMMUNITY! UNBEATABLE LOCATION--TENANT INSURANCE REQUIRED--UTILITIES NOT INCLUDED
The above information is deemed reliable, but is not guaranteed. Search facilities other than by a consumer seeking to purchase or lease real estate, is prohibited.
Brokered By: RE/MAX REALTY SPECIALISTS INC.
Request More Information
We only collect personal information strictly necessary to effectively market / sell the property of sellers,
to assess, locate and qualify properties for buyers and to otherwise provide professional services to
clients and customers.
We value your privacy and assure you that your personal information is safely stored, securely transmitted, and protected. I/We do not sell, trade, transfer, rent or exchange your personal information.
All fields are mandatory.
Request More Information
We only collect personal information strictly necessary to effectively market / sell the property of sellers,
to assess, locate and qualify properties for buyers and to otherwise provide professional services to
clients and customers.
We value your privacy and assure you that your personal information is safely stored, securely transmitted, and protected. I/We do not sell, trade, transfer, rent or exchange your personal information.
All fields are mandatory.
Property Rooms
| Floor | Room | Dimensions | Description |
| Main | Living | 3.87 x 3.1 | Fireplace, Open Concept, Hardwood Floor |
| Main | Dining | 3.27 x 2.91 | Combined W/Living, Window, Hardwood Floor |
| Main | Kitchen | 3.27 x 3.23 | Modern Kitchen, W/O To Sundeck, Eat-In Kitchen |
| 2nd | Prim Bdrm | 4.69 x 3.36 | Double Closet, Hardwood Floor, Window |
| 2nd | 2nd Br | 3.38 x 3.05 | Double Closet, Hardwood Floor, Window |
| Main | Bathroom | 1 x 4 |
Appointment Request
We only collect personal information strictly necessary to effectively market / sell the property of sellers,
to assess, locate and qualify properties for buyers and to otherwise provide professional services to
clients and customers.
We value your privacy and assure you that your personal information is safely stored, securely transmitted, and protected. I/We do not sell, trade, transfer, rent or exchange your personal information.
All fields are mandatory.
Appointment Request
We only collect personal information strictly necessary to effectively market / sell the property of sellers,
to assess, locate and qualify properties for buyers and to otherwise provide professional services to
clients and customers.
We value your privacy and assure you that your personal information is safely stored, securely transmitted, and protected. I/We do not sell, trade, transfer, rent or exchange your personal information.
All fields are mandatory.
