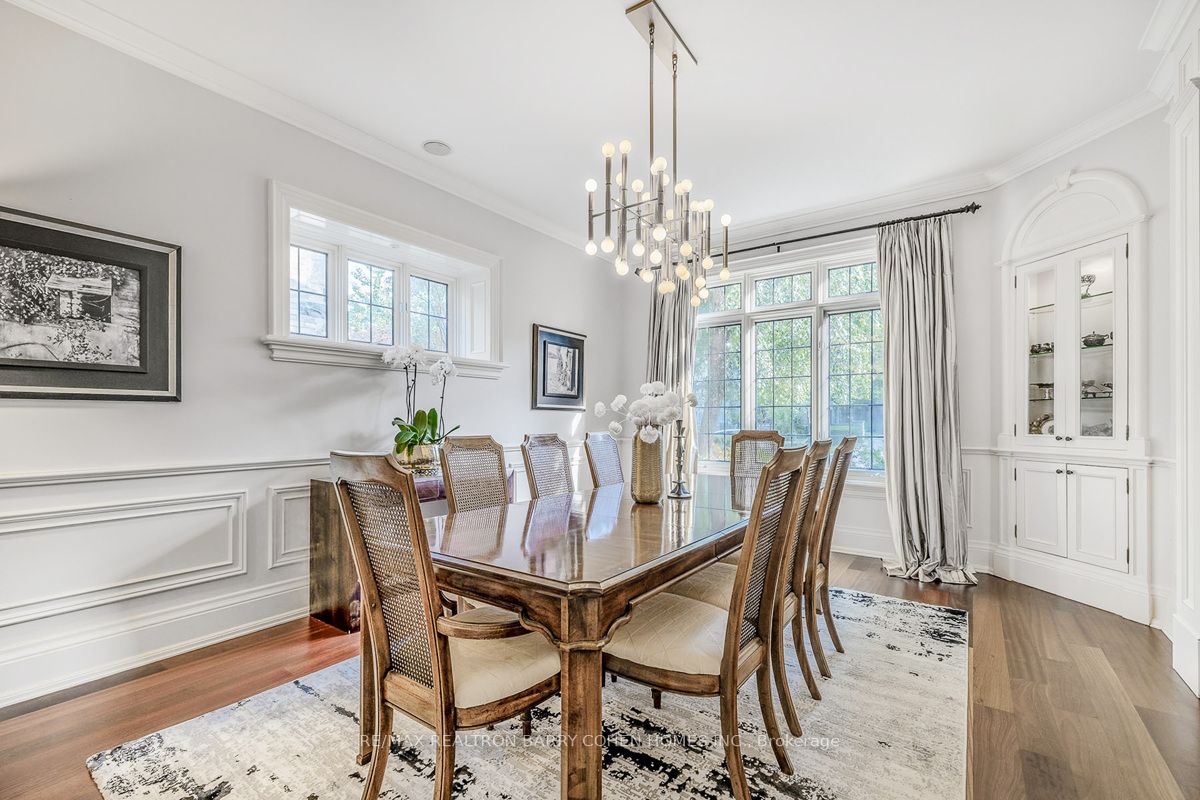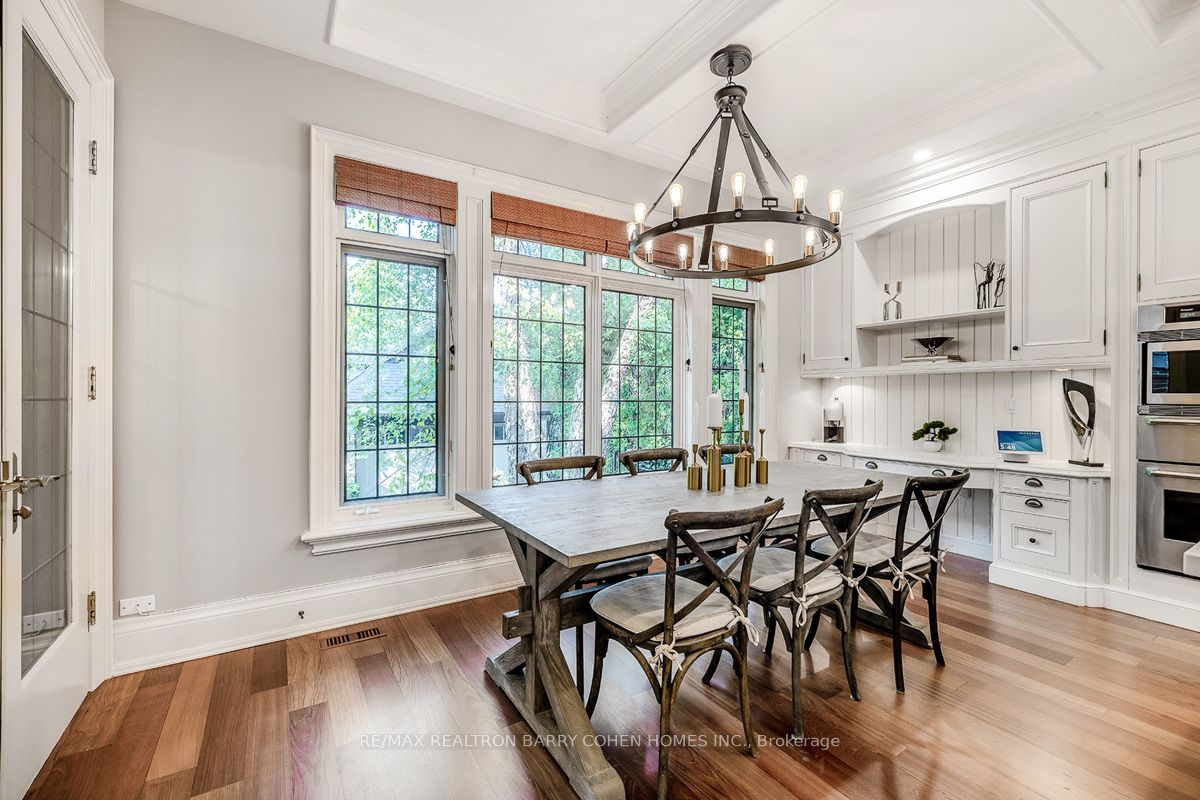Asking Price:
$6,380,000
Ref# C9382213





Exquisite Custom Built Lawrence Park South Residence, "Builder: J.T.F" & "Architect: Richard Wengle", Fabulous Plan with 5+1 Bedrooms, Main Floor Library, Recently renovated open concept Kitchen combined with breakfast area and Family Room, Super Lower Level With Walk-Out basement to the landscaped beautiful backyard, High Ceilings, Great Sunlight, Incredible Details with Double car Garage, Beautifully Landscaped Garden, The Perfect Home For The Family And Entertaining, Great Private Schools such as" Havergal, Toronto French, Blythwood, Northern Catchments"
Property Features
- Bedroom(s): 5 + 1
- Bathroom(s): 5
- Kitchen(s): 1
- Lot Size: 50.00 x 150 Feet
- Square footage: 3500-5000
- Estimated annual taxes: $26944.93 (2024)
- Close by: Hospital, Library, Park, Public Transit, School, School Bus Route
- Detached / 2-Storey
- Stone, Stucco/Plaster Exterior
- Parking spaces: 6
- Detached Garage (2)
- Central Air, Forced Air Heating, Gas, Central Vacuum, Laundry Lower Level
The above information is deemed reliable, but is not guaranteed. Search facilities other than by a consumer seeking to purchase or lease real estate, is prohibited.
Brokered By: RE/MAX REALTRON BARRY COHEN HOMES INC.
Request More Information
We only collect personal information strictly necessary to effectively market / sell the property of sellers,
to assess, locate and qualify properties for buyers and to otherwise provide professional services to
clients and customers.
We value your privacy and assure you that your personal information is safely stored, securely transmitted, and protected. I/We do not sell, trade, transfer, rent or exchange your personal information.
All fields are mandatory.
Property Photos
Gallery
View Slide Show





































Exquisite Custom Built Lawrence Park South Residence, "Builder: J.T.F" & "Architect: Richard Wengle", Fabulous Plan with 5+1 Bedrooms, Main Floor Library, Recently renovated open concept Kitchen combined with breakfast area and Family Room, Super Lower Level With Walk-Out basement to the landscaped beautiful backyard, High Ceilings, Great Sunlight, Incredible Details with Double car Garage, Beautifully Landscaped Garden, The Perfect Home For The Family And Entertaining, Great Private Schools such as" Havergal, Toronto French, Blythwood, Northern Catchments"
The above information is deemed reliable, but is not guaranteed. Search facilities other than by a consumer seeking to purchase or lease real estate, is prohibited.
Brokered By: RE/MAX REALTRON BARRY COHEN HOMES INC.
Request More Information
We only collect personal information strictly necessary to effectively market / sell the property of sellers,
to assess, locate and qualify properties for buyers and to otherwise provide professional services to
clients and customers.
We value your privacy and assure you that your personal information is safely stored, securely transmitted, and protected. I/We do not sell, trade, transfer, rent or exchange your personal information.
All fields are mandatory.
Request More Information
We only collect personal information strictly necessary to effectively market / sell the property of sellers,
to assess, locate and qualify properties for buyers and to otherwise provide professional services to
clients and customers.
We value your privacy and assure you that your personal information is safely stored, securely transmitted, and protected. I/We do not sell, trade, transfer, rent or exchange your personal information.
All fields are mandatory.
Request More Information
We only collect personal information strictly necessary to effectively market / sell the property of sellers,
to assess, locate and qualify properties for buyers and to otherwise provide professional services to
clients and customers.
We value your privacy and assure you that your personal information is safely stored, securely transmitted, and protected. I/We do not sell, trade, transfer, rent or exchange your personal information.
All fields are mandatory.
Property Rooms
| Floor | Room | Dimensions | Description |
| Main | Library | 4.87 x 3.04 | B/I Bookcase, Pot Lights, Hardwood Floor |
| Main | Living | 5.31 x 4.52 | Fireplace, O/Looks Frontyard, Pocket Doors |
| Main | Dining | 5.31 x 3.96 | Hardwood Floor, O/Looks Frontyard, Moulded Ceiling |
| Main | Kitchen | 7.1 x 5.18 | O/Looks Backyard, Open Concept, Breakfast Area |
| Main | Family | 6.09 x 4.87 | Fireplace, O/Looks Backyard, W/O To Terrace |
| 2nd | Prim Bdrm | 5.79 x 5.18 | 6 Pc Ensuite, O/Looks Backyard, W/O To Balcony |
| 2nd | 2nd Br | 4.26 x 3.65 | Hardwood Floor, East View, Closet |
| 2nd | 3rd Br | 4.26 x 3.65 | Hardwood Floor, South View, Closet |
| 2nd | 4th Br | 3.96 x 3.65 | 5 Pc Ensuite, Hardwood Floor, 2 Way Fireplace |
| 2nd | 5th Br | 4.87 x 3.04 | West View, Closet, Window |
| Bsmt | Rec | 9.75 x 7.92 | Fireplace, Built-In Speakers, W/O To Yard |
| Bsmt | Br | 3.65 x 3.04 | Laminate, 4 Pc Ensuite, Window |
| 2nd | Bathroom | 1 x 6 | |
| 2nd | Bathroom | 1 x 5 | |
| 2nd | Bathroom | 1 x 3 | |
| Bsmt | Bathroom | 1 x 4 | |
| Main | Bathroom | 1 x 2 |
Appointment Request
We only collect personal information strictly necessary to effectively market / sell the property of sellers,
to assess, locate and qualify properties for buyers and to otherwise provide professional services to
clients and customers.
We value your privacy and assure you that your personal information is safely stored, securely transmitted, and protected. I/We do not sell, trade, transfer, rent or exchange your personal information.
All fields are mandatory.
Appointment Request
We only collect personal information strictly necessary to effectively market / sell the property of sellers,
to assess, locate and qualify properties for buyers and to otherwise provide professional services to
clients and customers.
We value your privacy and assure you that your personal information is safely stored, securely transmitted, and protected. I/We do not sell, trade, transfer, rent or exchange your personal information.
All fields are mandatory.
