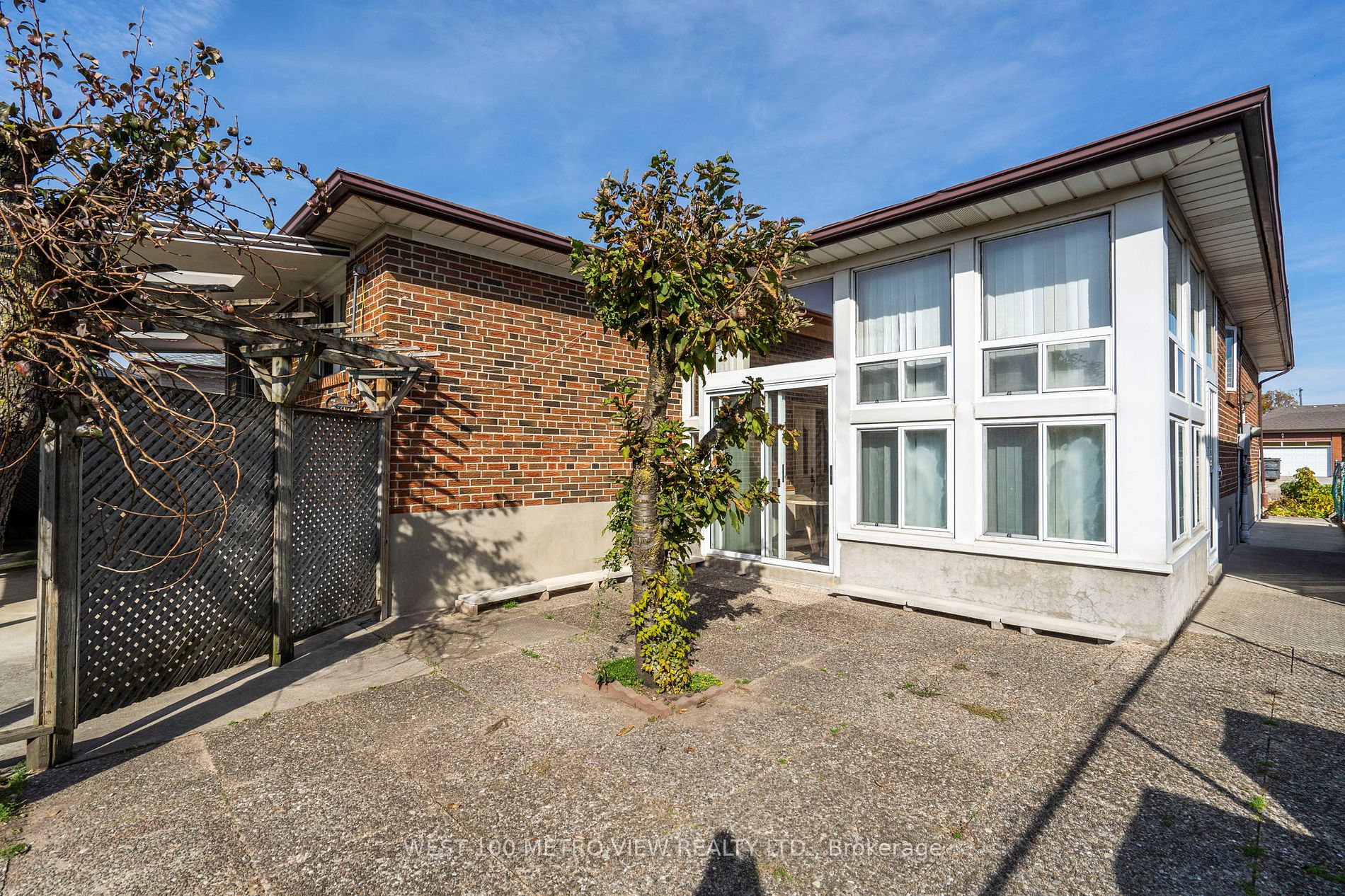Asking Price:
$1,294,900
Ref# W9508378





Beautiful Detached Bungalow on a Quiet Court Cul De Sac in the high demand Humber Summit Neighbourhood! Rarely offered Original Owner, 3 Bdrm, 3 Bthrm plus Cozy Sun room extension, Featuring Spacious Principal Rooms, Private Cul De Sac Location backing onto elementary school, Large Driveway Accommodates 4 Vehicles, 2 Car Garage, Sep. Entrance to a Finished Basement Apartment, Premium 50 x 132 ft Lot Size! Excellent Location Close to Public Transit, Parks, Schools, Retail Amenities, Highways 407, 427, 400 and Much More! **EXTRAS** Roof replaced apx 10 years, furnace, windows and ceramic flooring upgrades
Property Features
- Bedroom(s): 3 + 1
- Bathroom(s): 3
- Kitchen(s): 1
- Lot Size: 50.00 x 137 Feet
- Square footage: 1500-2000
- Estimated annual taxes: $4600 (2023)
- Basement: Finished
- Detached / Bungalow
- Brick Exterior
- Parking spaces: 4
- Attached Garage (2)
- Central Air, Forced Air Heating, Gas, Laundry Lower Level
The above information is deemed reliable, but is not guaranteed. Search facilities other than by a consumer seeking to purchase or lease real estate, is prohibited.
Brokered By: WEST-100 METRO VIEW REALTY LTD.
Request More Information
We only collect personal information strictly necessary to effectively market / sell the property of sellers,
to assess, locate and qualify properties for buyers and to otherwise provide professional services to
clients and customers.
We value your privacy and assure you that your personal information is safely stored, securely transmitted, and protected. I/We do not sell, trade, transfer, rent or exchange your personal information.
All fields are mandatory.
Property Photos
Gallery
View Slide Show
































Beautiful Detached Bungalow on a Quiet Court Cul De Sac in the high demand Humber Summit Neighbourhood! Rarely offered Original Owner, 3 Bdrm, 3 Bthrm plus Cozy Sun room extension, Featuring Spacious Principal Rooms, Private Cul De Sac Location backing onto elementary school, Large Driveway Accommodates 4 Vehicles, 2 Car Garage, Sep. Entrance to a Finished Basement Apartment, Premium 50 x 132 ft Lot Size! Excellent Location Close to Public Transit, Parks, Schools, Retail Amenities, Highways 407, 427, 400 and Much More! **EXTRAS** Roof replaced apx 10 years, furnace, windows and ceramic flooring upgrades
The above information is deemed reliable, but is not guaranteed. Search facilities other than by a consumer seeking to purchase or lease real estate, is prohibited.
Brokered By: WEST-100 METRO VIEW REALTY LTD.
Request More Information
We only collect personal information strictly necessary to effectively market / sell the property of sellers,
to assess, locate and qualify properties for buyers and to otherwise provide professional services to
clients and customers.
We value your privacy and assure you that your personal information is safely stored, securely transmitted, and protected. I/We do not sell, trade, transfer, rent or exchange your personal information.
All fields are mandatory.
Request More Information
We only collect personal information strictly necessary to effectively market / sell the property of sellers,
to assess, locate and qualify properties for buyers and to otherwise provide professional services to
clients and customers.
We value your privacy and assure you that your personal information is safely stored, securely transmitted, and protected. I/We do not sell, trade, transfer, rent or exchange your personal information.
All fields are mandatory.
Property Rooms
| Floor | Room | Dimensions | Description |
| Main | Living | 4.2 x 3.5 | Parquet Floor, Large Window, Combined W/Dining |
| Main | Dining | 5.4 x 3.6 | Parquet Floor, Large Window |
| Main | Kitchen | 5.4 x 3.3 | Ceramic Floor, Breakfast Area |
| Main | Prim Bdrm | 3.37 x 3 | Hardwood Floor, Ensuite Bath |
| Main | 2nd Br | 3.3 x 3.1 | Hardwood Floor |
| Main | 3rd Br | 2.9 x 2.8 | Hardwood Floor |
| Bsmt | Rec | 13.5 x 8.5 | Ceramic Floor |
| Bsmt | 4th Br | 7.8 x 4.5 | Ceramic Floor |
| Main | Bathroom | 1 x 4 | |
| Bsmt | Bathroom | 1 x 3 | |
| Main | Bathroom | 1 x 2 |
Appointment Request
We only collect personal information strictly necessary to effectively market / sell the property of sellers,
to assess, locate and qualify properties for buyers and to otherwise provide professional services to
clients and customers.
We value your privacy and assure you that your personal information is safely stored, securely transmitted, and protected. I/We do not sell, trade, transfer, rent or exchange your personal information.
All fields are mandatory.
Appointment Request
We only collect personal information strictly necessary to effectively market / sell the property of sellers,
to assess, locate and qualify properties for buyers and to otherwise provide professional services to
clients and customers.
We value your privacy and assure you that your personal information is safely stored, securely transmitted, and protected. I/We do not sell, trade, transfer, rent or exchange your personal information.
All fields are mandatory.
