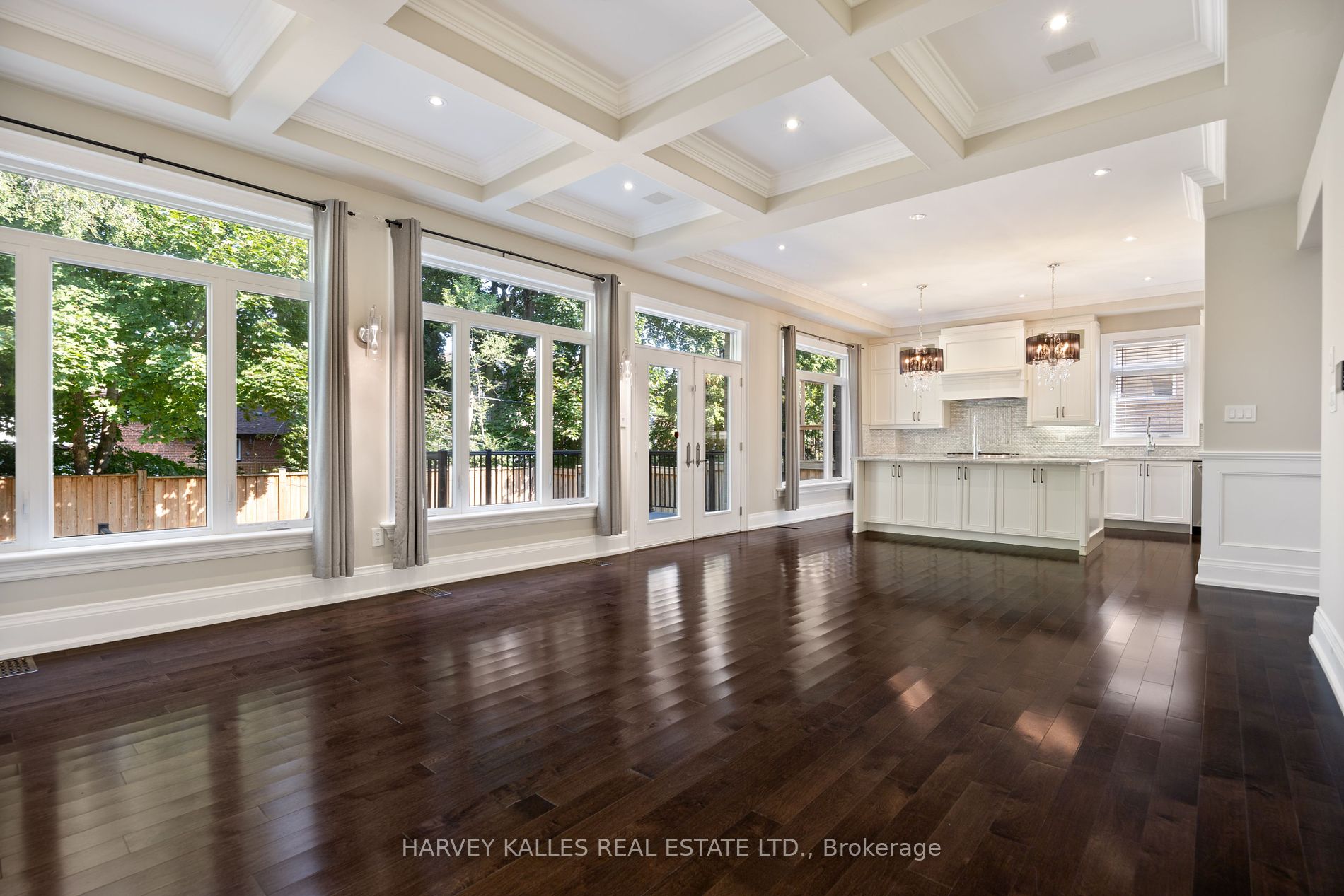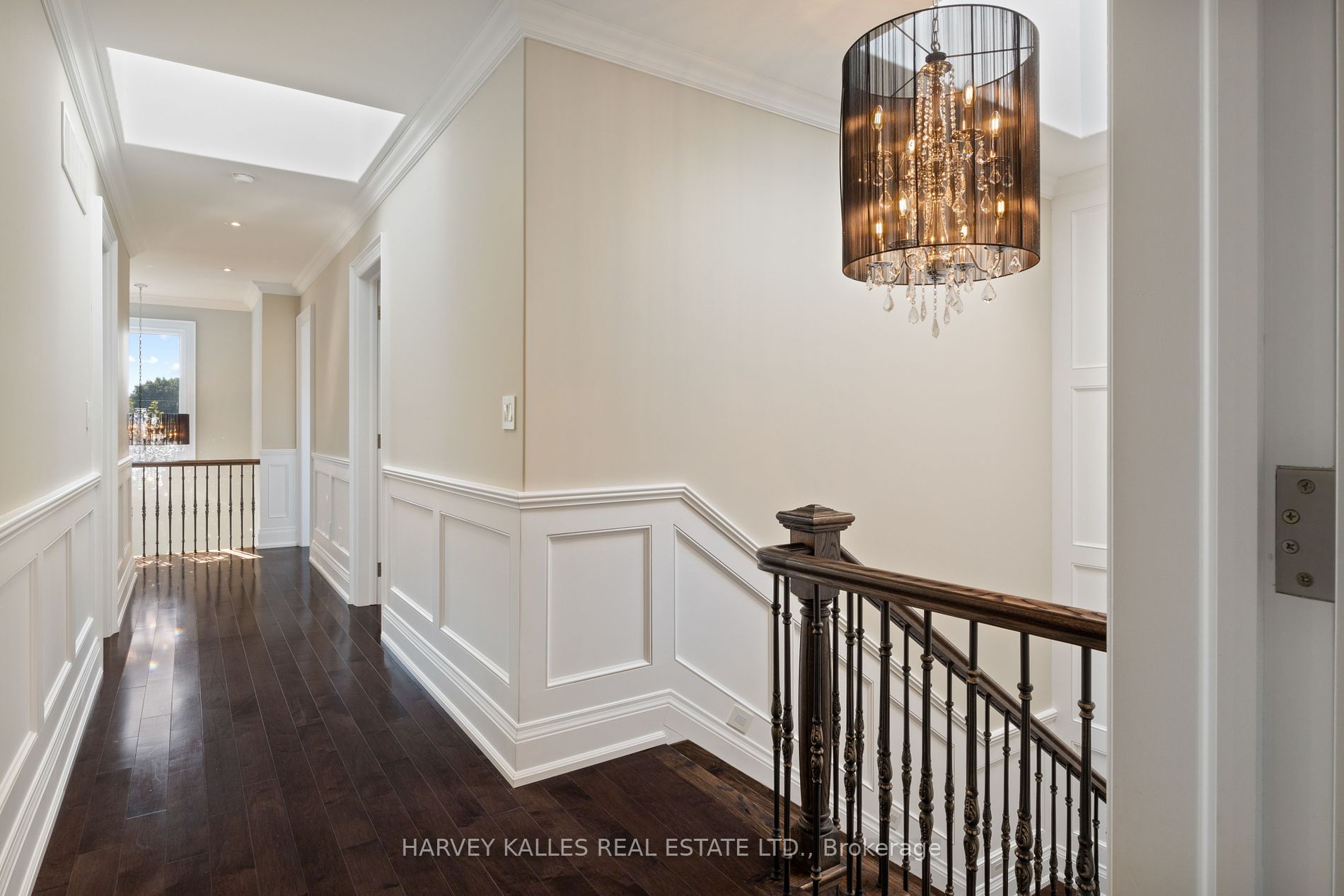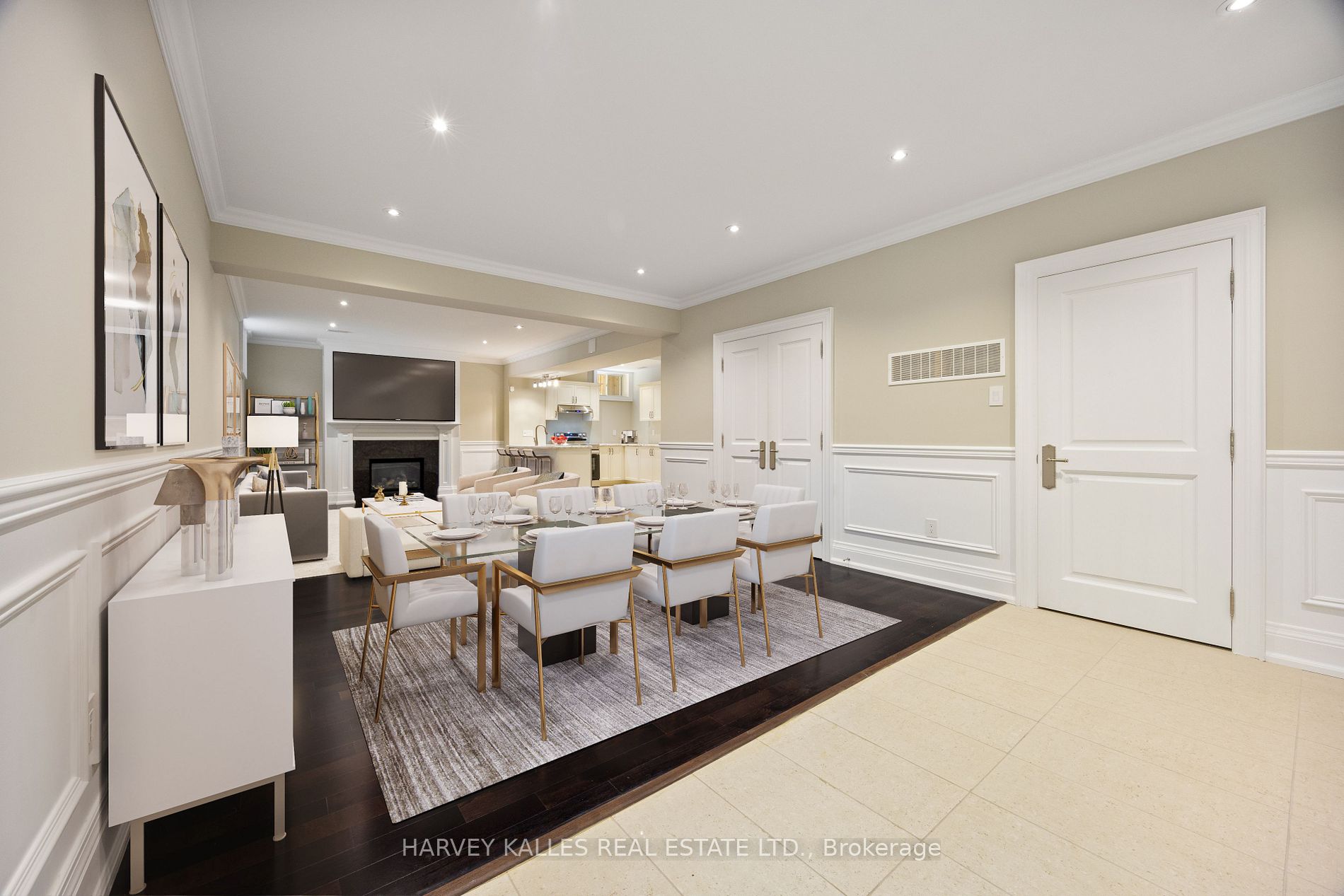Asking Price:
$3,399,000
Ref# C9356563





Here is a 50 Feet Frontage , 7 Bedroom home + Office on Main Floor, Comes with Walk Out + Seperate Side Entrance- Welcome To 140 Caribou Rd ! This Stunning, Spacious Home Offers 5 + 2 Bedrooms & 6 Luxurious Washrooms, Perfect For A Large Family Or Those Who Love To Entertain. Every Bedroom On Then 2nd Flr Features Its Own Ensuite, Providing Ultimate Comfort & Privacy. The Fully Furnished Walk-Out Basement Includes 2 Additional Bedrooms & 2 Washrooms Offering Flexible Living Space For Guests, Recreation Or Additional Income. The Open-Concept Main Flr Is Bright & Inviting w/Gourmet Kitchen., High-End Finishes & Modern Touches Through-Out. Nestled In A Desirable Neighbourhood, Close To Top Rated Schools, Parks, Shopping & Public Transit. This Is An Incredible Opportunity To Own A Dream Home In One Of The Citys Most Sough-After Locations!
Property Features
- Bedroom(s): 5 + 2
- Bathroom(s): 6
- Kitchen(s): 1
- Lot Size: 50.00 x 117 Feet
- Square footage: 3500-5000
- Approx. age: 6-15 years
- Estimated annual taxes: $16029.62 (2024)
- Close by: Library, Park, Public Transit, School, School Bus Route
- Detached / 2-Storey
- Stone Exterior
- Parking spaces: 4
- Built-In Garage (2)
- Central Air, Forced Air Heating, Gas, Central Vacuum
The above information is deemed reliable, but is not guaranteed. Search facilities other than by a consumer seeking to purchase or lease real estate, is prohibited.
Brokered By: HARVEY KALLES REAL ESTATE LTD.
Request More Information
We only collect personal information strictly necessary to effectively market / sell the property of sellers,
to assess, locate and qualify properties for buyers and to otherwise provide professional services to
clients and customers.
We value your privacy and assure you that your personal information is safely stored, securely transmitted, and protected. I/We do not sell, trade, transfer, rent or exchange your personal information.
All fields are mandatory.
Property Photos
Gallery
View Slide Show






































Here is a 50 Feet Frontage , 7 Bedroom home + Office on Main Floor, Comes with Walk Out + Seperate Side Entrance- Welcome To 140 Caribou Rd ! This Stunning, Spacious Home Offers 5 + 2 Bedrooms & 6 Luxurious Washrooms, Perfect For A Large Family Or Those Who Love To Entertain. Every Bedroom On Then 2nd Flr Features Its Own Ensuite, Providing Ultimate Comfort & Privacy. The Fully Furnished Walk-Out Basement Includes 2 Additional Bedrooms & 2 Washrooms Offering Flexible Living Space For Guests, Recreation Or Additional Income. The Open-Concept Main Flr Is Bright & Inviting w/Gourmet Kitchen., High-End Finishes & Modern Touches Through-Out. Nestled In A Desirable Neighbourhood, Close To Top Rated Schools, Parks, Shopping & Public Transit. This Is An Incredible Opportunity To Own A Dream Home In One Of The Citys Most Sough-After Locations!
The above information is deemed reliable, but is not guaranteed. Search facilities other than by a consumer seeking to purchase or lease real estate, is prohibited.
Brokered By: HARVEY KALLES REAL ESTATE LTD.
Request More Information
We only collect personal information strictly necessary to effectively market / sell the property of sellers,
to assess, locate and qualify properties for buyers and to otherwise provide professional services to
clients and customers.
We value your privacy and assure you that your personal information is safely stored, securely transmitted, and protected. I/We do not sell, trade, transfer, rent or exchange your personal information.
All fields are mandatory.
Request More Information
We only collect personal information strictly necessary to effectively market / sell the property of sellers,
to assess, locate and qualify properties for buyers and to otherwise provide professional services to
clients and customers.
We value your privacy and assure you that your personal information is safely stored, securely transmitted, and protected. I/We do not sell, trade, transfer, rent or exchange your personal information.
All fields are mandatory.
Property Rooms
| Floor | Room | Dimensions | Description |
| Main | Dining | 8.84 x 5.07 | Combined W/Living, Hardwood Floor, Open Concept |
| Main | Kitchen | 2.44 x 5.24 | Granite Counter, Centre Island, Combined W/Family |
| Main | Breakfast | 2.44 x 5.24 | Pot Lights, W/O To Deck, Hardwood Floor |
| Main | Family | 4.94 x 5.57 | B/I Bookcase, Fireplace, Hardwood Floor |
| Main | Office | 2.92 x 2.3 | B/I Bookcase, Hardwood Floor |
| 2nd | Prim Bdrm | 5.57 x 5 | Coffered Ceiling, Hardwood Floor, W/I Closet |
| 2nd | 2nd Br | 5.66 x 3.23 | Hardwood Floor, 4 Pc Bath, W/I Closet |
| 2nd | 3rd Br | 5.19 x 3.23 | Hardwood Floor, 4 Pc Bath, W/I Closet |
| 2nd | 4th Br | 3.23 x 3.3 | Hardwood Floor, Semi Ensuite, W/I Closet |
| 2nd | 5th Br | 4.23 x 3.23 | Hardwood Floor, 4 Pc Bath, W/I Closet |
| Bsmt | Br | 3.65 x 3.3 | Above Grade Window, Wall Sconce Lighting, B/I Closet |
| Bsmt | Br | 3.11 x 2.93 | Closet, Hardwood Floor, Window |
| Ground | Bathroom | 1 x 2 | |
| 2nd | Bathroom | 1 x 6 | |
| 2nd | Bathroom | 2 x 4 | |
| Bsmt | Bathroom | 1 x 4 | |
| Bsmt | Bathroom | 1 x 2 |
Appointment Request
We only collect personal information strictly necessary to effectively market / sell the property of sellers,
to assess, locate and qualify properties for buyers and to otherwise provide professional services to
clients and customers.
We value your privacy and assure you that your personal information is safely stored, securely transmitted, and protected. I/We do not sell, trade, transfer, rent or exchange your personal information.
All fields are mandatory.
Appointment Request
We only collect personal information strictly necessary to effectively market / sell the property of sellers,
to assess, locate and qualify properties for buyers and to otherwise provide professional services to
clients and customers.
We value your privacy and assure you that your personal information is safely stored, securely transmitted, and protected. I/We do not sell, trade, transfer, rent or exchange your personal information.
All fields are mandatory.
