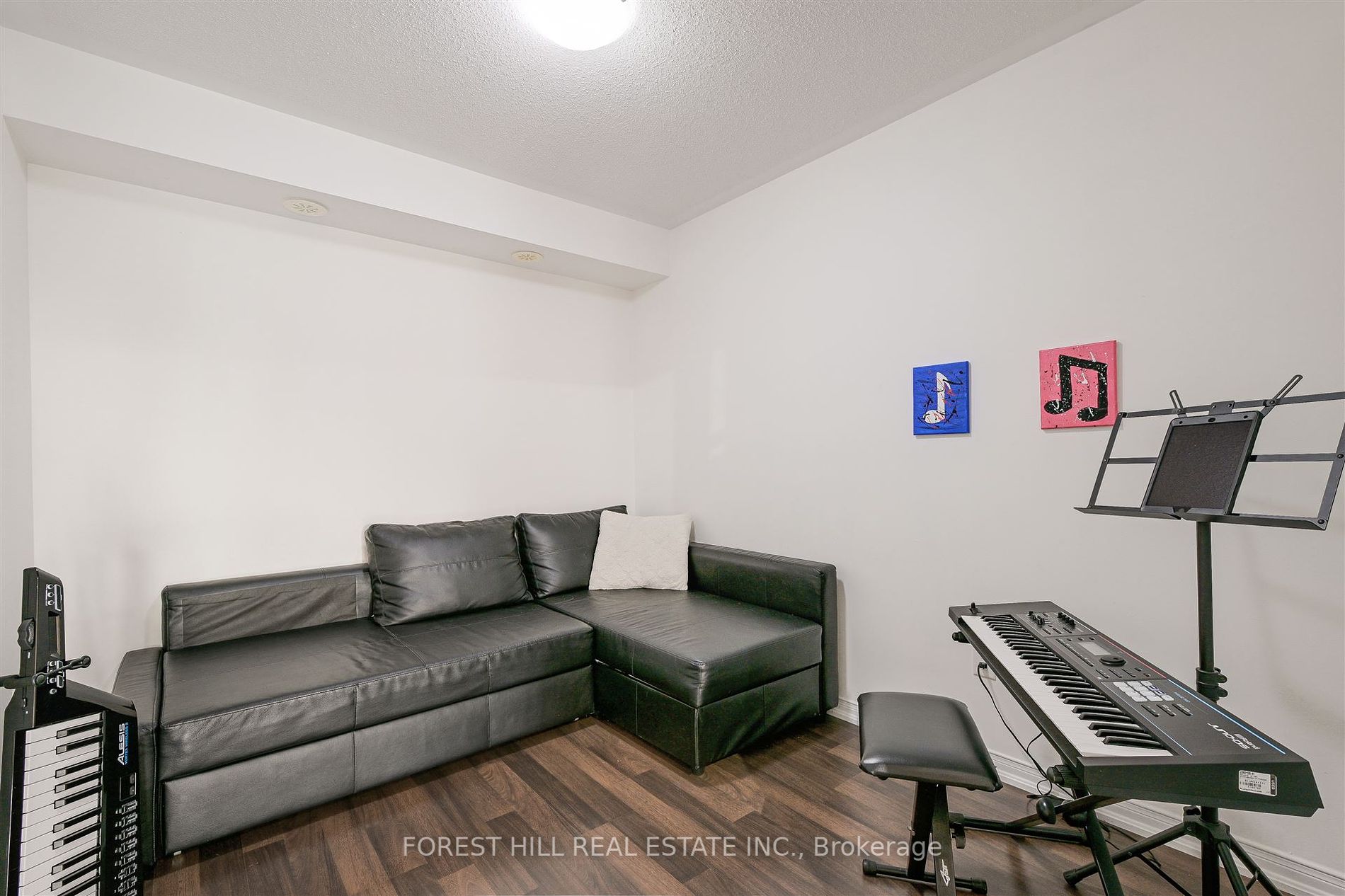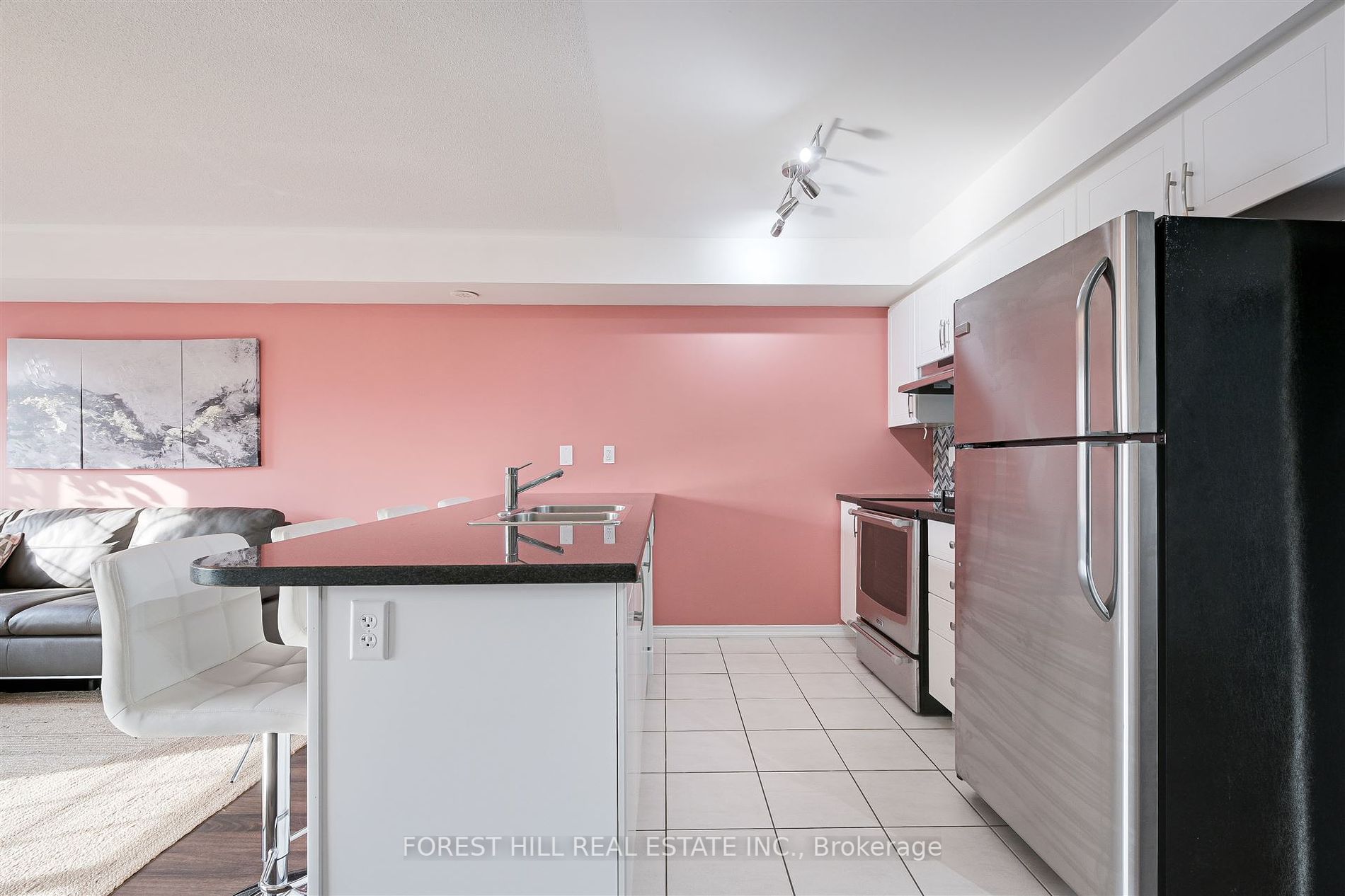Asking Price:
$639,000
Ref# W9387988





Bright and Beautiful Two Bedroom Townhouse with Private Surface Level Garage. Open Concept Living and Dining Area. Modern Kitchen with Full-Sized Stainless Steel Appliances, Granite Counters, Tile Backsplash, and Breakfast Bar with Seating for Four! Generous Primary Bedroom with Walk-In Closet and Ample Space for an Office Nook. Well Proportioned Rooms (See Floor Plan!). Extremely Well Maintained with Pride of Ownership. Lots of Storage. Ensuite Laundry. Inviting Balcony. Family Friendly Community with Splash Pad, Skating Rink, Numerous Parks and Green-spaces. Walking Distance to Starbucks, Schools, and Everyday Amenities! Quick Drive to401/400 Providing Easy Access to All Parts of the GTA!
Property Features
- Bedroom(s): 2
- Bathroom(s): 1
- Kitchen(s): 1
- Maintenance: $588.39
- Square footage: 900-999
- Estimated annual taxes: $2174.48 (2024)
- Condo Townhouse / Apartment
- Brick, Vinyl Siding Exterior
- Parking spaces: 0
- Parking: Owned
- Central Air, Forced Air Heating
The above information is deemed reliable, but is not guaranteed. Search facilities other than by a consumer seeking to purchase or lease real estate, is prohibited.
Brokered By: FOREST HILL REAL ESTATE INC.
Request More Information
We only collect personal information strictly necessary to effectively market / sell the property of sellers,
to assess, locate and qualify properties for buyers and to otherwise provide professional services to
clients and customers.
We value your privacy and assure you that your personal information is safely stored, securely transmitted, and protected. I/We do not sell, trade, transfer, rent or exchange your personal information.
All fields are mandatory.
Property Photos
Gallery
View Slide Show
























Bright and Beautiful Two Bedroom Townhouse with Private Surface Level Garage. Open Concept Living and Dining Area. Modern Kitchen with Full-Sized Stainless Steel Appliances, Granite Counters, Tile Backsplash, and Breakfast Bar with Seating for Four! Generous Primary Bedroom with Walk-In Closet and Ample Space for an Office Nook. Well Proportioned Rooms (See Floor Plan!). Extremely Well Maintained with Pride of Ownership. Lots of Storage. Ensuite Laundry. Inviting Balcony. Family Friendly Community with Splash Pad, Skating Rink, Numerous Parks and Green-spaces. Walking Distance to Starbucks, Schools, and Everyday Amenities! Quick Drive to401/400 Providing Easy Access to All Parts of the GTA!
The above information is deemed reliable, but is not guaranteed. Search facilities other than by a consumer seeking to purchase or lease real estate, is prohibited.
Brokered By: FOREST HILL REAL ESTATE INC.
Request More Information
We only collect personal information strictly necessary to effectively market / sell the property of sellers,
to assess, locate and qualify properties for buyers and to otherwise provide professional services to
clients and customers.
We value your privacy and assure you that your personal information is safely stored, securely transmitted, and protected. I/We do not sell, trade, transfer, rent or exchange your personal information.
All fields are mandatory.
Request More Information
We only collect personal information strictly necessary to effectively market / sell the property of sellers,
to assess, locate and qualify properties for buyers and to otherwise provide professional services to
clients and customers.
We value your privacy and assure you that your personal information is safely stored, securely transmitted, and protected. I/We do not sell, trade, transfer, rent or exchange your personal information.
All fields are mandatory.
Property Rooms
| Floor | Room | Dimensions | Description |
| Flat | Foyer | 4 x 1.7 | Closet, Tile Floor |
| Flat | Kitchen | 4.7 x 2.8 | Granite Counter, Breakfast Bar, Backsplash |
| Flat | Dining | 4.7 x 4 | Combined W/Living, Open Concept |
| Flat | Living | 4.7 x 4 | Combined W/Dining, Open Concept, W/O To Balcony |
| Flat | Prim Bdrm | 5.3 x 3.5 | W/I Closet, Window |
| Flat | 2nd Br | 3 x 2.5 | Closet |
| Flat | Bathroom | 1 x 4 |
Appointment Request
We only collect personal information strictly necessary to effectively market / sell the property of sellers,
to assess, locate and qualify properties for buyers and to otherwise provide professional services to
clients and customers.
We value your privacy and assure you that your personal information is safely stored, securely transmitted, and protected. I/We do not sell, trade, transfer, rent or exchange your personal information.
All fields are mandatory.
Appointment Request
We only collect personal information strictly necessary to effectively market / sell the property of sellers,
to assess, locate and qualify properties for buyers and to otherwise provide professional services to
clients and customers.
We value your privacy and assure you that your personal information is safely stored, securely transmitted, and protected. I/We do not sell, trade, transfer, rent or exchange your personal information.
All fields are mandatory.
