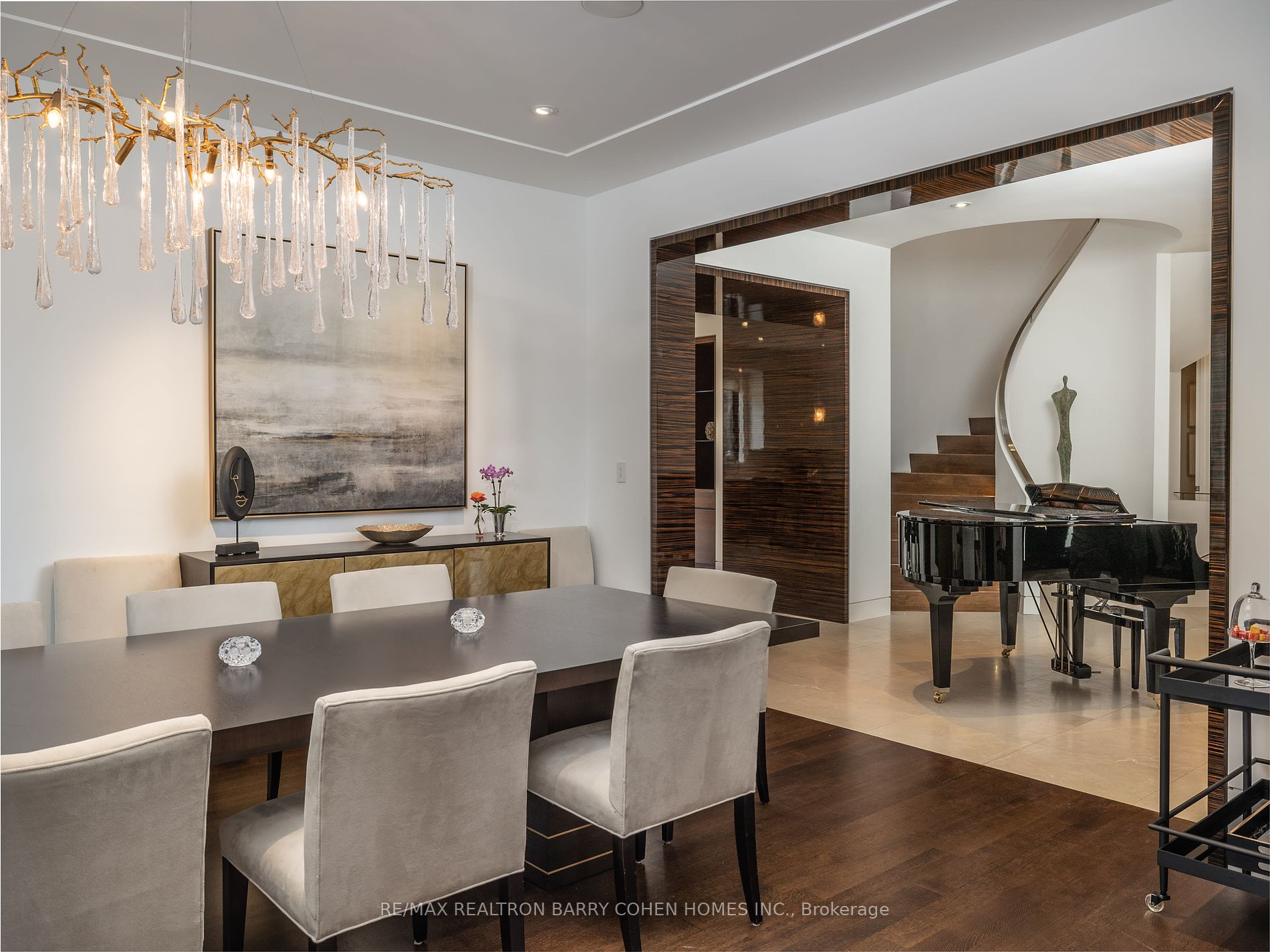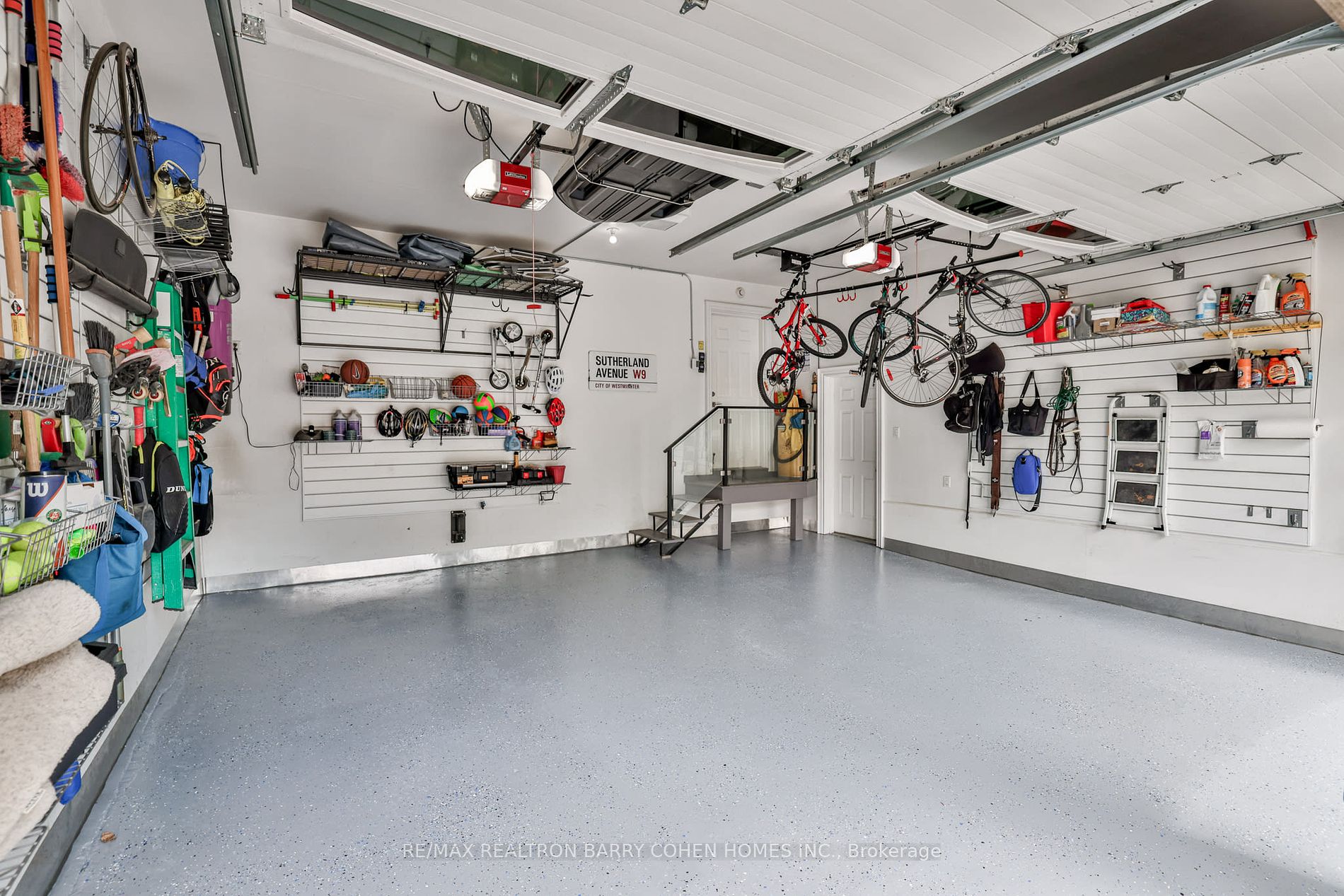Asking Price:
$7,195,000
Ref# C9229683





Complete Redesign By Richard Wengle. Arch Masterpiece Nestled On Most Desirable Highland Cres. The Epitome Of Elegance And Contemporary Flair. Absolutely No Detail O/Looked. Over 8,500 Sf Of Luxe Liv Space. Timeless Red Brick And Stone Exterior. Extensive Macassar Millwork T/O. Gourmet Bellini Kitchen W/Island, Breakfast Area & W/Out To Terrace. Fabulous Grand Foyer W/Hotel Like Ambiance And Architectural Staircase. Main Floor Library W/Custom Built-Ins And Custom Glass And Iron Doors. Multiple Fireplaces. Priv. Prim Bedroom Retreat W/Lavish 7Pc Ens, Fireplace And H+H Expansive Closets. Exceptional L/L Boasts W/Up To Gardens, Gym, State Of The Art Theatre, Wine Cellar, Rec Rm, Nanny Suite W/Kitchenette. Worthy Of Architectural Digest. 3% Assisted Seller Financing up to 50% of PP, 1 yr. term. Steps To Renowned Schools, Granite Club, Parks And Shops At York Mills/Bayview.
Property Features
- Bedroom(s): 5 + 1
- Bathroom(s): 7
- Kitchen(s): 1
- Lot Size: 80.00 x 145 Feet
- Estimated annual taxes: $28656.45 (2023)
- Basement: Walk-Up
- Close by: Golf, Park, Public Transit, School
- Detached / 2-Storey
- Brick Exterior
- Parking spaces: 4
- Built-In Garage (2)
- Central Air, Forced Air Heating, Gas, Laundry Upper Level
The above information is deemed reliable, but is not guaranteed. Search facilities other than by a consumer seeking to purchase or lease real estate, is prohibited.
Brokered By: RE/MAX REALTRON BARRY COHEN HOMES INC.
Request More Information
We only collect personal information strictly necessary to effectively market / sell the property of sellers,
to assess, locate and qualify properties for buyers and to otherwise provide professional services to
clients and customers.
We value your privacy and assure you that your personal information is safely stored, securely transmitted, and protected. I/We do not sell, trade, transfer, rent or exchange your personal information.
All fields are mandatory.
Property Photos
Gallery
View Slide Show








































Complete Redesign By Richard Wengle. Arch Masterpiece Nestled On Most Desirable Highland Cres. The Epitome Of Elegance And Contemporary Flair. Absolutely No Detail O/Looked. Over 8,500 Sf Of Luxe Liv Space. Timeless Red Brick And Stone Exterior. Extensive Macassar Millwork T/O. Gourmet Bellini Kitchen W/Island, Breakfast Area & W/Out To Terrace. Fabulous Grand Foyer W/Hotel Like Ambiance And Architectural Staircase. Main Floor Library W/Custom Built-Ins And Custom Glass And Iron Doors. Multiple Fireplaces. Priv. Prim Bedroom Retreat W/Lavish 7Pc Ens, Fireplace And H+H Expansive Closets. Exceptional L/L Boasts W/Up To Gardens, Gym, State Of The Art Theatre, Wine Cellar, Rec Rm, Nanny Suite W/Kitchenette. Worthy Of Architectural Digest. 3% Assisted Seller Financing up to 50% of PP, 1 yr. term. Steps To Renowned Schools, Granite Club, Parks And Shops At York Mills/Bayview.
The above information is deemed reliable, but is not guaranteed. Search facilities other than by a consumer seeking to purchase or lease real estate, is prohibited.
Brokered By: RE/MAX REALTRON BARRY COHEN HOMES INC.
Request More Information
We only collect personal information strictly necessary to effectively market / sell the property of sellers,
to assess, locate and qualify properties for buyers and to otherwise provide professional services to
clients and customers.
We value your privacy and assure you that your personal information is safely stored, securely transmitted, and protected. I/We do not sell, trade, transfer, rent or exchange your personal information.
All fields are mandatory.
Request More Information
We only collect personal information strictly necessary to effectively market / sell the property of sellers,
to assess, locate and qualify properties for buyers and to otherwise provide professional services to
clients and customers.
We value your privacy and assure you that your personal information is safely stored, securely transmitted, and protected. I/We do not sell, trade, transfer, rent or exchange your personal information.
All fields are mandatory.
Property Rooms
| Floor | Room | Dimensions | Description |
| Main | Living | 5.84 x 4.75 | Hardwood Floor, Fireplace, Bay Window |
| Main | Dining | 5.69 x 4.29 | Bay Window, Hardwood Floor, Swing Doors |
| Main | Kitchen | 5.69 x 4.17 | Centre Island, Breakfast Bar, Heated Floor |
| Main | Breakfast | 6.5 x 4.9 | Heated Floor, W/O To Terrace, B/I Shelves |
| Main | Family | 6.32 x 4.9 | Fireplace, Hardwood Floor, B/I Desk |
| Main | Library | 5 x 3.63 | French Doors, Hardwood Floor, Double Closet |
| 2nd | Prim Bdrm | 5.99 x 5.33 | 7 Pc Ensuite, His/Hers Closets, Fireplace |
| 2nd | 2nd Br | 4.7 x 4.19 | Semi Ensuite, Hardwood Floor, Double Closet |
| 2nd | 3rd Br | 4.75 x 4.01 | Double Closet, Semi Ensuite, Hardwood Floor |
| 2nd | 4th Br | 6.32 x 3.91 | 3 Pc Ensuite, Hardwood Floor, W/I Closet |
| 2nd | 5th Br | 5.41 x 4.32 | W/I Closet, 3 Pc Ensuite, Hardwood Floor |
| Lower | Rec | 8.99 x 4.75 | Walk-Up, Hardwood Floor, Double Closet |
| Bathroom | 2 x 2 | ||
| Bathroom | 3 x 3 | ||
| Bathroom | 1 x 4 | ||
| Bathroom | 1 x 7 |
Appointment Request
We only collect personal information strictly necessary to effectively market / sell the property of sellers,
to assess, locate and qualify properties for buyers and to otherwise provide professional services to
clients and customers.
We value your privacy and assure you that your personal information is safely stored, securely transmitted, and protected. I/We do not sell, trade, transfer, rent or exchange your personal information.
All fields are mandatory.
Appointment Request
We only collect personal information strictly necessary to effectively market / sell the property of sellers,
to assess, locate and qualify properties for buyers and to otherwise provide professional services to
clients and customers.
We value your privacy and assure you that your personal information is safely stored, securely transmitted, and protected. I/We do not sell, trade, transfer, rent or exchange your personal information.
All fields are mandatory.
