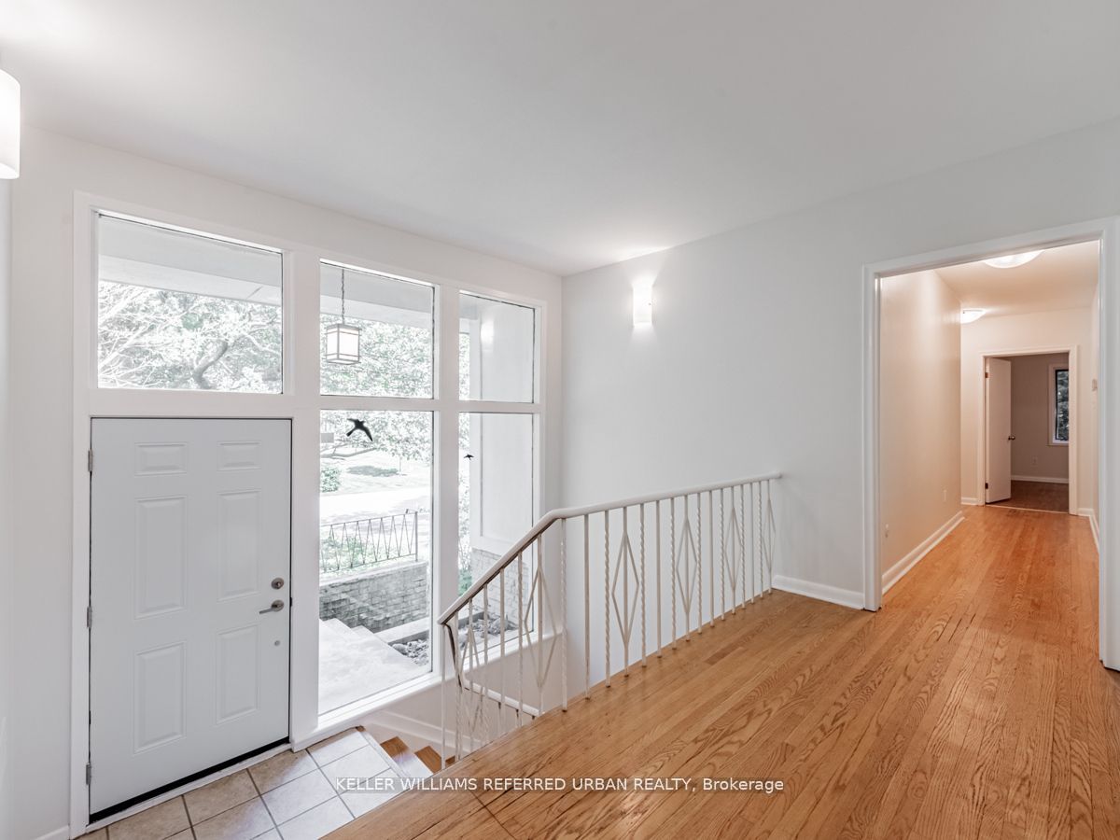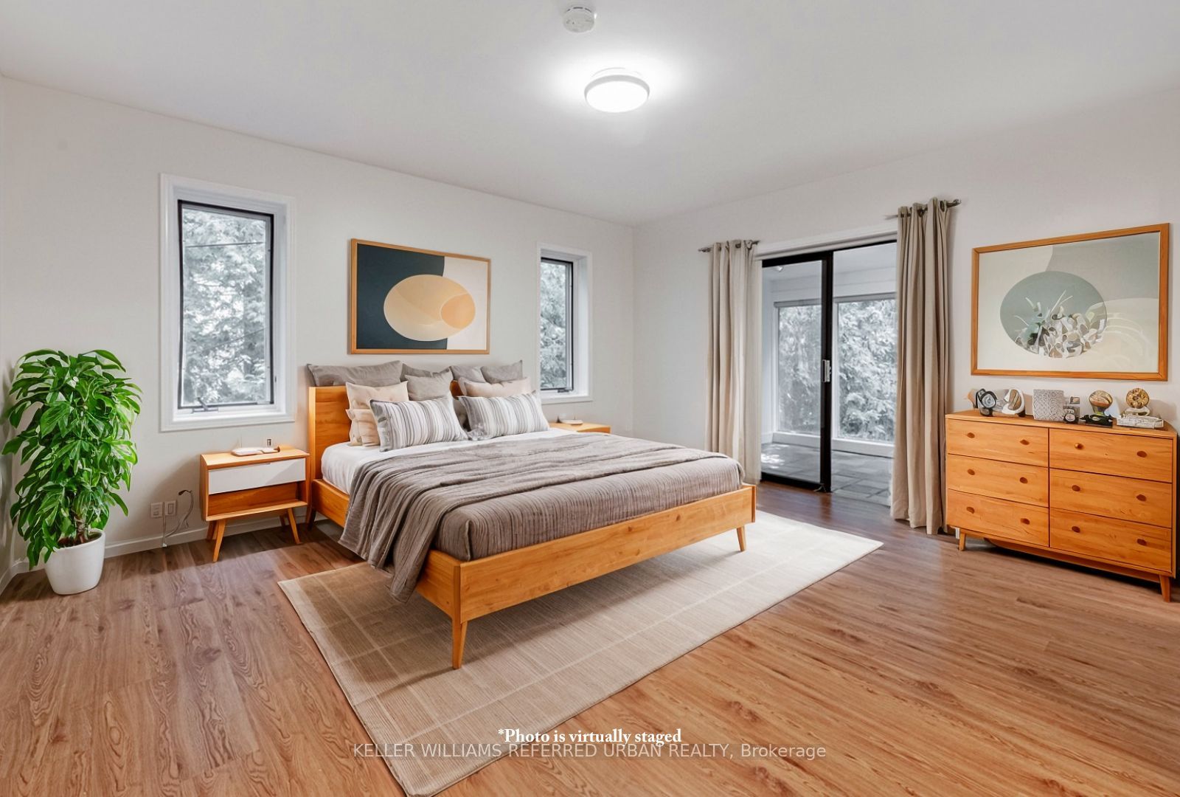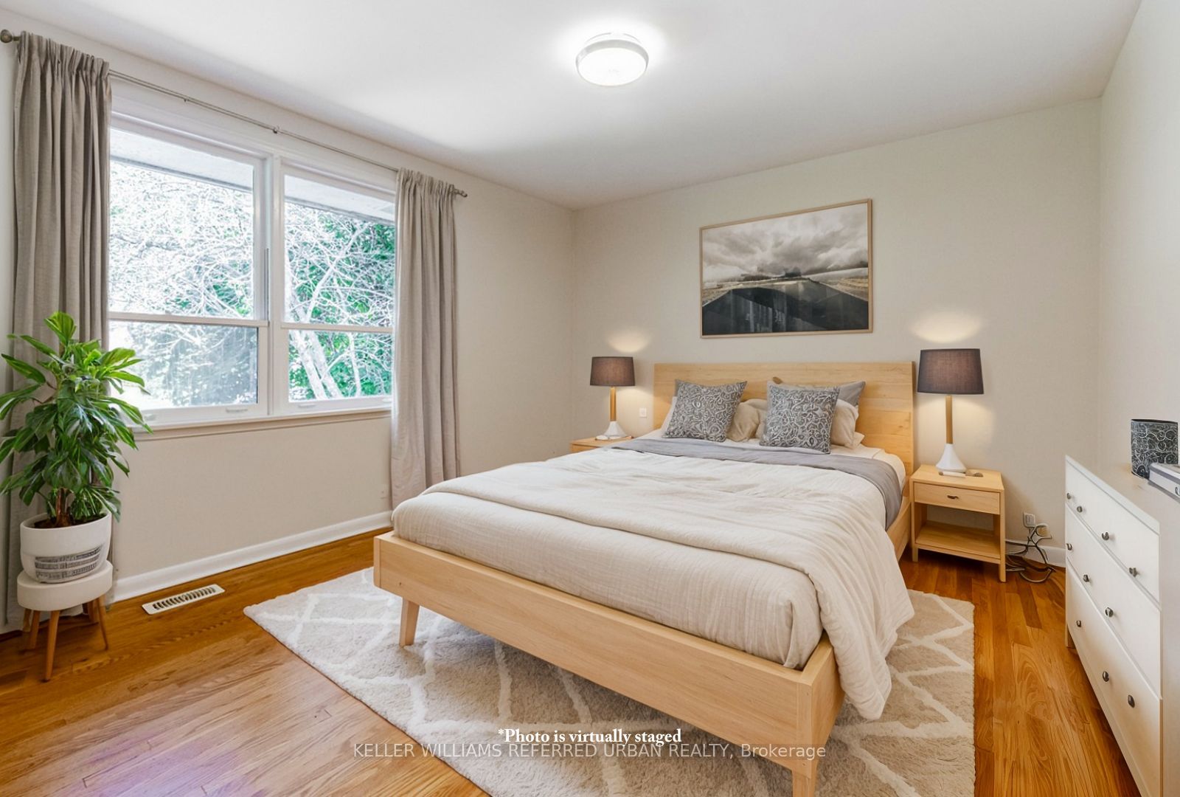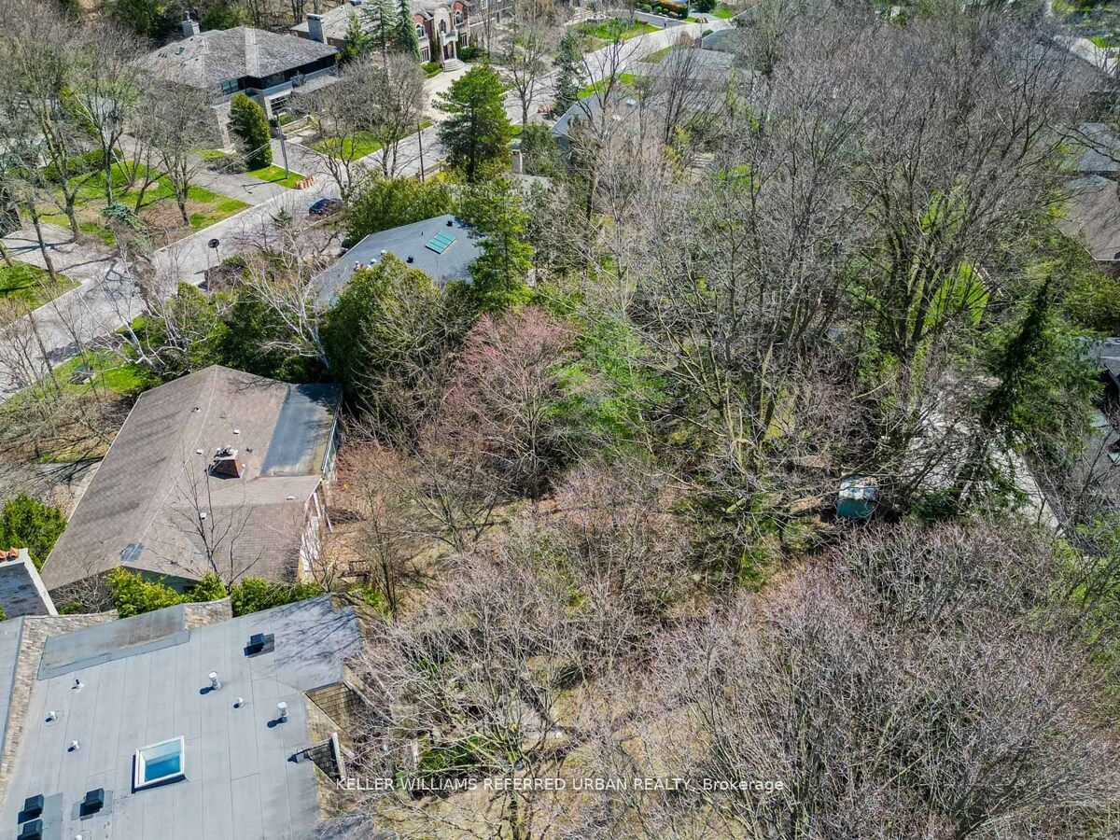Asking Price:
$6,000/month
Ref# C9377823





Prime South West Facing Lot in Hoggs Hollow - Ready for Your Dream Home with permits already in place. Offering outstanding architectural design this custom home will be like no other. Get started right away without delay. Welcome to the epitome of luxury living in Torontos prestigious Hoggs Hollow neighbourhood. This southwest-facing tree-lined lot presents a rare opportunity to build your custom-designed masterpiece. Situated in a tranquil and coveted location, this lot offers unparalleled privacy and serenity. Conveniently located near premier schools, upscale shopping, gourmet dining, and easy access to major transportation routes.
Property Features
- Bedroom(s): 3 + 1
- Bathroom(s): 3
- Kitchen(s): 1
- Lot Size: 89.00 x 165.63 Feet
- Basement: Sep Entrance
- Close by: Golf, Park, Place Of Worship, Public Transit, School
- Detached / 1 1/2 Storey
- Brick Exterior
- Parking spaces: 4
- Built-In Garage (2)
- Central Air, Forced Air Heating, Gas, Ensuite, Lower Level
The above information is deemed reliable, but is not guaranteed. Search facilities other than by a consumer seeking to purchase or lease real estate, is prohibited.
Brokered By: KELLER WILLIAMS REFERRED URBAN REALTY
Request More Information
We only collect personal information strictly necessary to effectively market / sell the property of sellers,
to assess, locate and qualify properties for buyers and to otherwise provide professional services to
clients and customers.
We value your privacy and assure you that your personal information is safely stored, securely transmitted, and protected. I/We do not sell, trade, transfer, rent or exchange your personal information.
All fields are mandatory.
Property Photos
Gallery
View Slide Show






































Prime South West Facing Lot in Hoggs Hollow - Ready for Your Dream Home with permits already in place. Offering outstanding architectural design this custom home will be like no other. Get started right away without delay. Welcome to the epitome of luxury living in Torontos prestigious Hoggs Hollow neighbourhood. This southwest-facing tree-lined lot presents a rare opportunity to build your custom-designed masterpiece. Situated in a tranquil and coveted location, this lot offers unparalleled privacy and serenity. Conveniently located near premier schools, upscale shopping, gourmet dining, and easy access to major transportation routes.
The above information is deemed reliable, but is not guaranteed. Search facilities other than by a consumer seeking to purchase or lease real estate, is prohibited.
Brokered By: KELLER WILLIAMS REFERRED URBAN REALTY
Request More Information
We only collect personal information strictly necessary to effectively market / sell the property of sellers,
to assess, locate and qualify properties for buyers and to otherwise provide professional services to
clients and customers.
We value your privacy and assure you that your personal information is safely stored, securely transmitted, and protected. I/We do not sell, trade, transfer, rent or exchange your personal information.
All fields are mandatory.
Request More Information
We only collect personal information strictly necessary to effectively market / sell the property of sellers,
to assess, locate and qualify properties for buyers and to otherwise provide professional services to
clients and customers.
We value your privacy and assure you that your personal information is safely stored, securely transmitted, and protected. I/We do not sell, trade, transfer, rent or exchange your personal information.
All fields are mandatory.
Property Rooms
| Floor | Room | Dimensions | Description |
| Main | Living | 5.92 x 4.2 | Hardwood Floor, Fireplace, Window |
| Main | Dining | 7.02 x 3.4 | Hardwood Floor, Window |
| Main | Kitchen | 7.02 x 2.7 | Granite Counter, Combined W/Dining |
| Main | Library | 9.12 x 2.87 | Hardwood Floor, B/I Bookcase |
| Main | Prim Bdrm | 4.75 x 3.9 | W/I Closet, Ensuite Bath, Hardwood Floor |
| Main | 2nd Br | 3.93 x 3.55 | Hardwood Floor |
| Main | Sunroom | 3.53 x 3.58 | W/O To Garden |
| Lower | Family | 7.9 x 7.1 | Fireplace |
| Lower | 3rd Br | 4.73 x 3.22 | Hardwood Floor |
| Main | Bathroom | 1 x 4 | |
| Main | Bathroom | 1 x 3 | |
| Lower | Bathroom | 1 x 4 |
Appointment Request
We only collect personal information strictly necessary to effectively market / sell the property of sellers,
to assess, locate and qualify properties for buyers and to otherwise provide professional services to
clients and customers.
We value your privacy and assure you that your personal information is safely stored, securely transmitted, and protected. I/We do not sell, trade, transfer, rent or exchange your personal information.
All fields are mandatory.
Appointment Request
We only collect personal information strictly necessary to effectively market / sell the property of sellers,
to assess, locate and qualify properties for buyers and to otherwise provide professional services to
clients and customers.
We value your privacy and assure you that your personal information is safely stored, securely transmitted, and protected. I/We do not sell, trade, transfer, rent or exchange your personal information.
All fields are mandatory.
