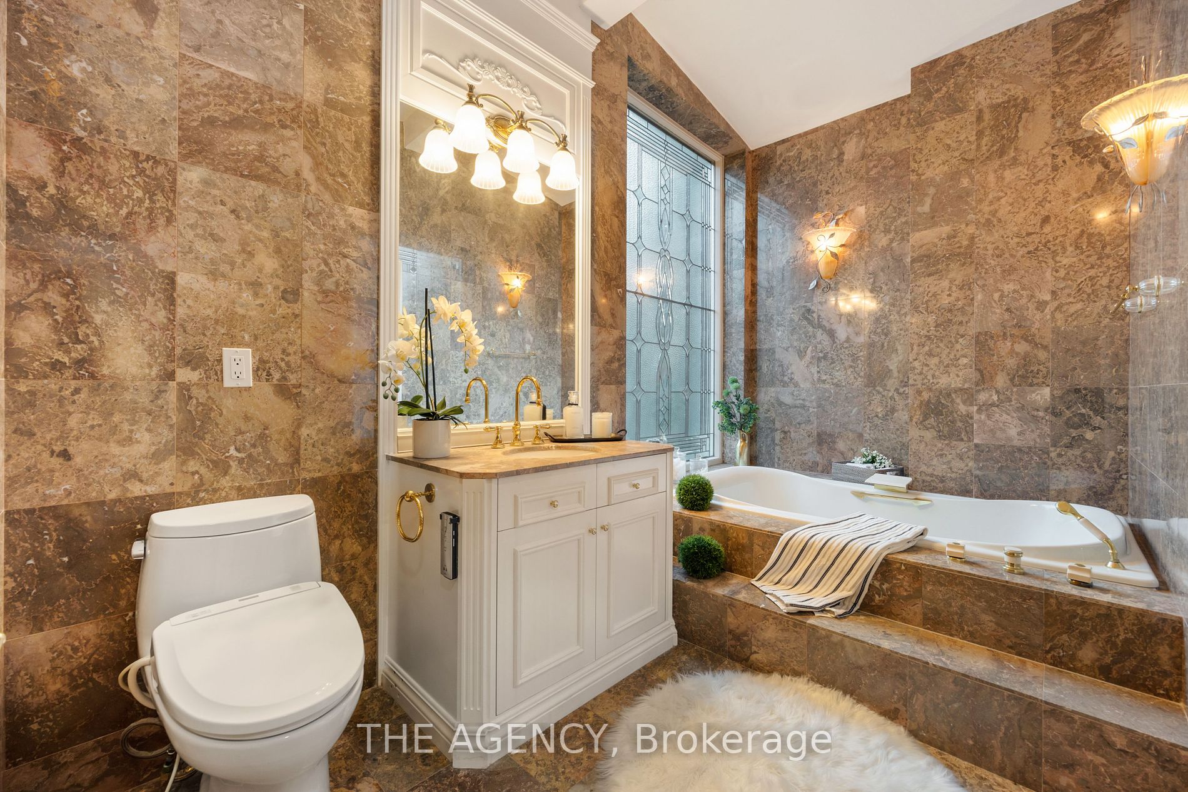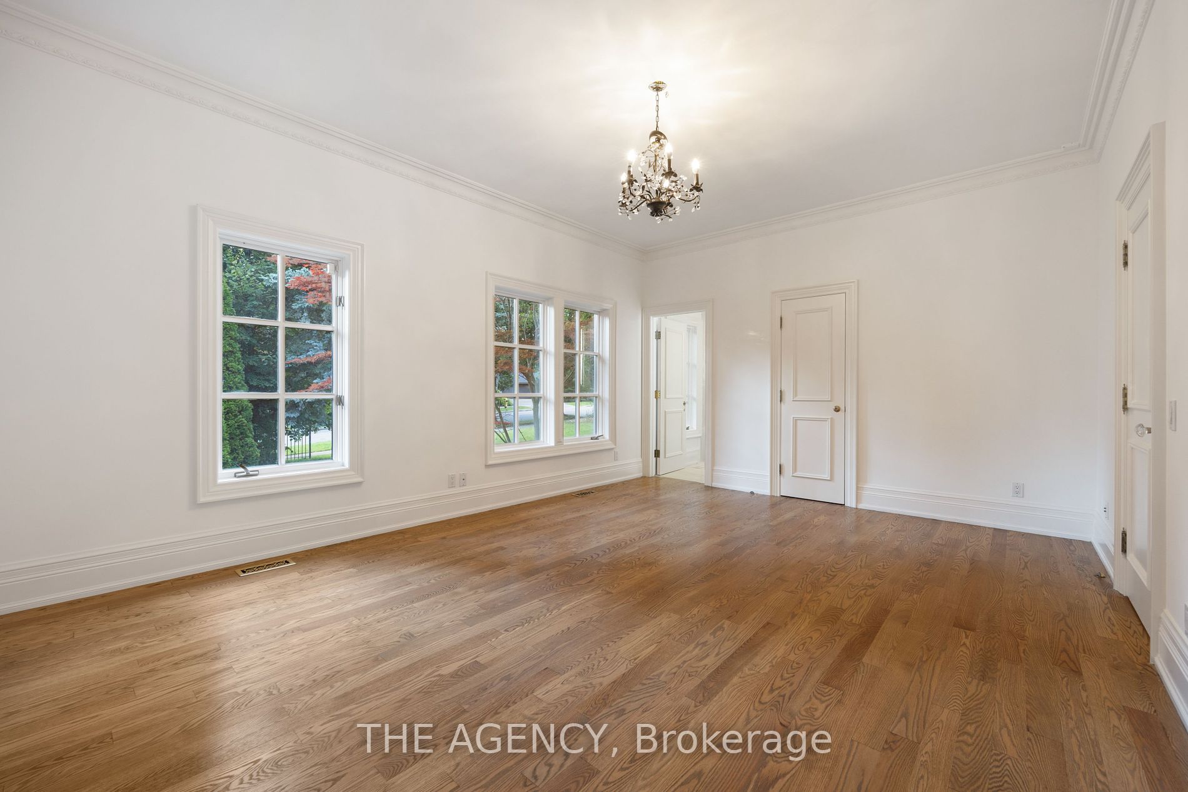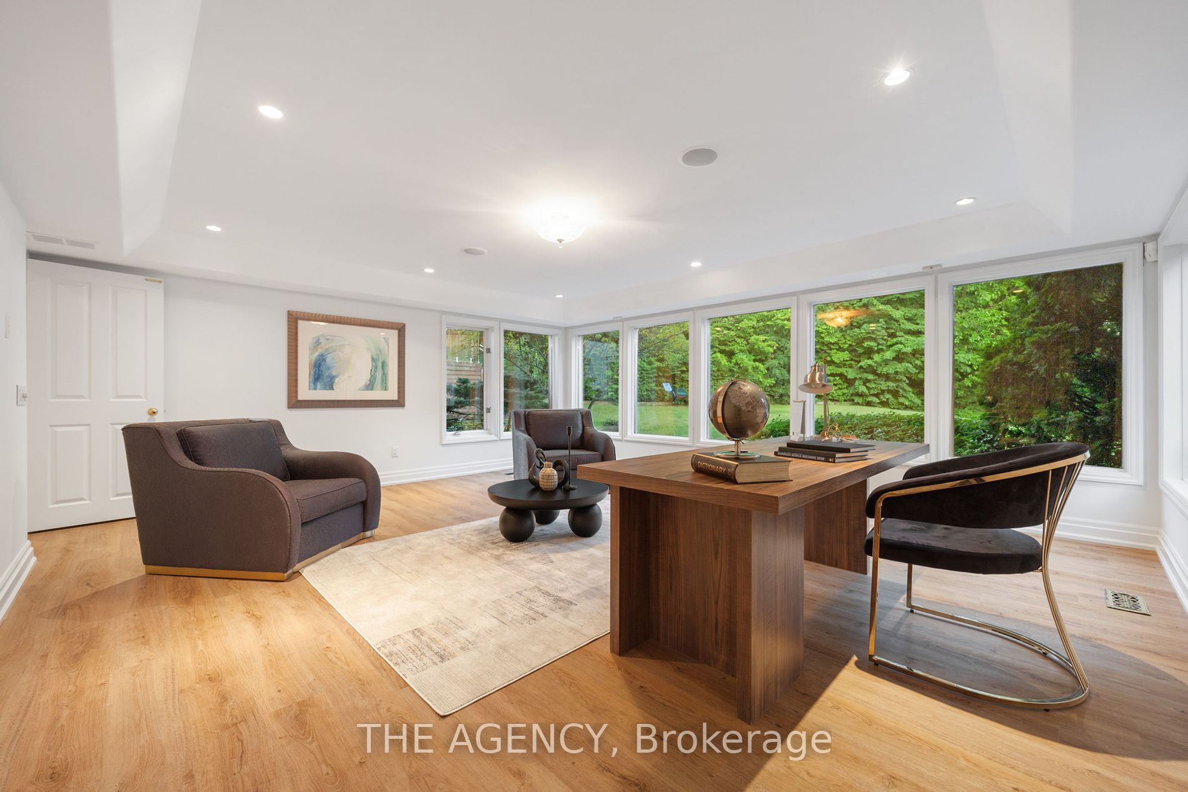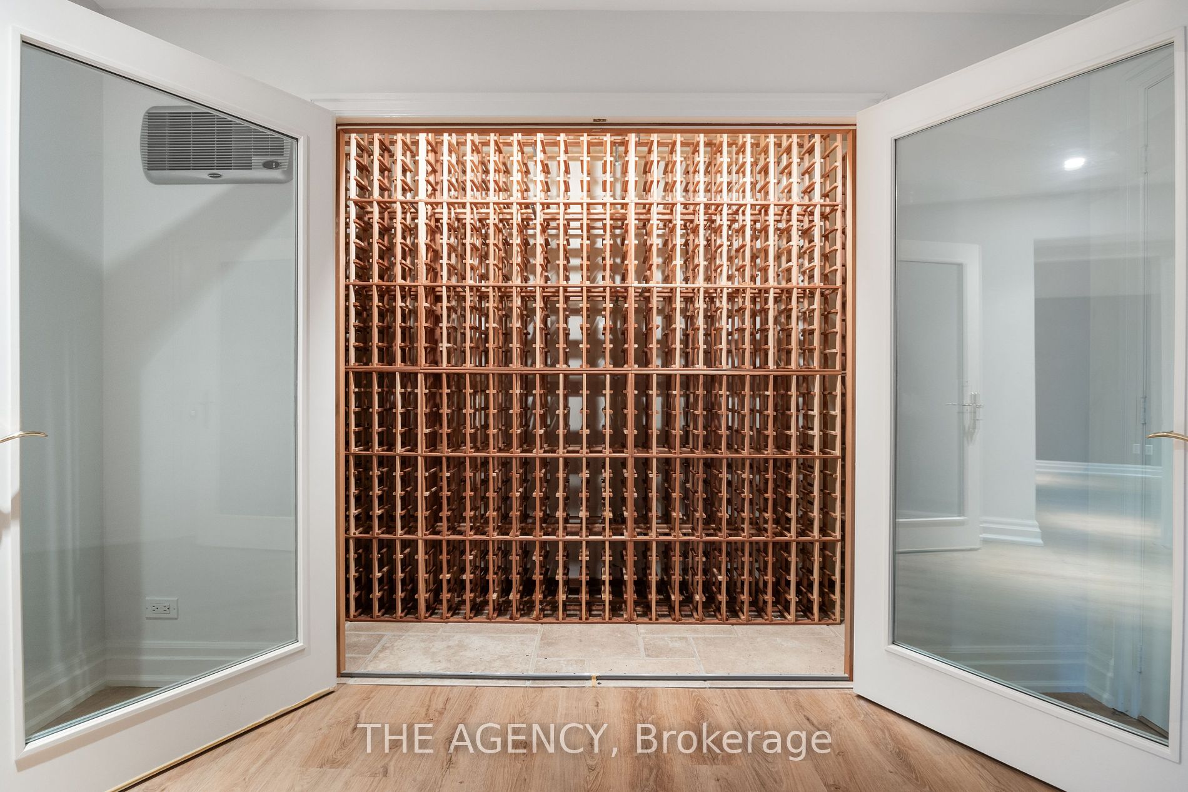Asking Price:
$21,800/month
Ref# C9354343





This fully upgraded three-quarters acres of Southern Ravine estate nestled on lush lands, offers4+3 bedrooms and 8 bathrooms, promising luxury and tranquility. Nestled on a sprawling 114ft x 284ft lot, this custom-designed bungalow greets you with a grand 15 ft ceiling in the entryway, setting a tone of elegance and grandeur. Step inside to discover a home crafted for both intimate family moments and lavish entertaining. The gourmet eat-in kitchen is a chefs dream, featuring a huge central island, top-of-the-line built-in Wolf & Thermador appliances, solid wood cabinetry, and sleek granite countertops. The primary suite is your personal retreat, featuring crafted round windows that flood the space with natural light, a cozy fireplace, a spacious walk-in closet, and an opulent 8-piece ensuite with a soothing sauna. Outside, an oversized backyard offers a lush, private sanctuary, backing onto acres of conservation land.
Property Features
- Bedroom(s): 4 + 1
- Bathroom(s): 7
- Kitchen(s): 1
- Basement: Full
- Detached / Bungalow
- Stone, Stucco/Plaster Exterior
- Parking spaces: 8
- Attached Garage (2)
- Central Air, Forced Air Heating, Gas
The above information is deemed reliable, but is not guaranteed. Search facilities other than by a consumer seeking to purchase or lease real estate, is prohibited.
Brokered By: THE AGENCY
Request More Information
We only collect personal information strictly necessary to effectively market / sell the property of sellers,
to assess, locate and qualify properties for buyers and to otherwise provide professional services to
clients and customers.
We value your privacy and assure you that your personal information is safely stored, securely transmitted, and protected. I/We do not sell, trade, transfer, rent or exchange your personal information.
All fields are mandatory.
Property Photos
Gallery
View Slide Show








































This fully upgraded three-quarters acres of Southern Ravine estate nestled on lush lands, offers4+3 bedrooms and 8 bathrooms, promising luxury and tranquility. Nestled on a sprawling 114ft x 284ft lot, this custom-designed bungalow greets you with a grand 15 ft ceiling in the entryway, setting a tone of elegance and grandeur. Step inside to discover a home crafted for both intimate family moments and lavish entertaining. The gourmet eat-in kitchen is a chefs dream, featuring a huge central island, top-of-the-line built-in Wolf & Thermador appliances, solid wood cabinetry, and sleek granite countertops. The primary suite is your personal retreat, featuring crafted round windows that flood the space with natural light, a cozy fireplace, a spacious walk-in closet, and an opulent 8-piece ensuite with a soothing sauna. Outside, an oversized backyard offers a lush, private sanctuary, backing onto acres of conservation land.
The above information is deemed reliable, but is not guaranteed. Search facilities other than by a consumer seeking to purchase or lease real estate, is prohibited.
Brokered By: THE AGENCY
Request More Information
We only collect personal information strictly necessary to effectively market / sell the property of sellers,
to assess, locate and qualify properties for buyers and to otherwise provide professional services to
clients and customers.
We value your privacy and assure you that your personal information is safely stored, securely transmitted, and protected. I/We do not sell, trade, transfer, rent or exchange your personal information.
All fields are mandatory.
Request More Information
We only collect personal information strictly necessary to effectively market / sell the property of sellers,
to assess, locate and qualify properties for buyers and to otherwise provide professional services to
clients and customers.
We value your privacy and assure you that your personal information is safely stored, securely transmitted, and protected. I/We do not sell, trade, transfer, rent or exchange your personal information.
All fields are mandatory.
Property Rooms
| Floor | Room | Dimensions | Description |
| Main | Living | 4.4 x 4.8 | Gas Fireplace, Hardwood Floor, Halogen Lighting |
| Main | Dining | 7.24 x 4.58 | Hardwood Floor, O/Looks Ravine, Coffered Ceiling |
| Main | Kitchen | 7.24 x 6.54 | B/I Appliances, Centre Island, O/Looks Backyard |
| Main | Family | 7.1 x 4.1 | Fireplace, Hardwood Floor, B/I Bookcase |
| Main | Prim Bdrm | 5.9 x 5.18 | 7 Pc Ensuite, Gas Fireplace, W/I Closet |
| Main | 2nd Br | 6 x 3.24 | Heated Floor, Beamed, B/I Bookcase |
| Main | 3rd Br | 4.52 x 3.37 | Ceiling Fan, W/I Closet, Hardwood Floor |
| Main | 4th Br | 5.45 x 4 | W/I Closet, Hardwood Floor, 4 Pc Ensuite |
| Lower | Rec | 13.8 x 5.4 | Gas Fireplace, W/O To Patio, Laminate |
| Main | Bathroom | 1 x 2 | |
| Main | Bathroom | 4 x 4 | |
| Lower | Bathroom | 1 x 2 | |
| Lower | Bathroom | 1 x 4 |
Appointment Request
We only collect personal information strictly necessary to effectively market / sell the property of sellers,
to assess, locate and qualify properties for buyers and to otherwise provide professional services to
clients and customers.
We value your privacy and assure you that your personal information is safely stored, securely transmitted, and protected. I/We do not sell, trade, transfer, rent or exchange your personal information.
All fields are mandatory.
Appointment Request
We only collect personal information strictly necessary to effectively market / sell the property of sellers,
to assess, locate and qualify properties for buyers and to otherwise provide professional services to
clients and customers.
We value your privacy and assure you that your personal information is safely stored, securely transmitted, and protected. I/We do not sell, trade, transfer, rent or exchange your personal information.
All fields are mandatory.
