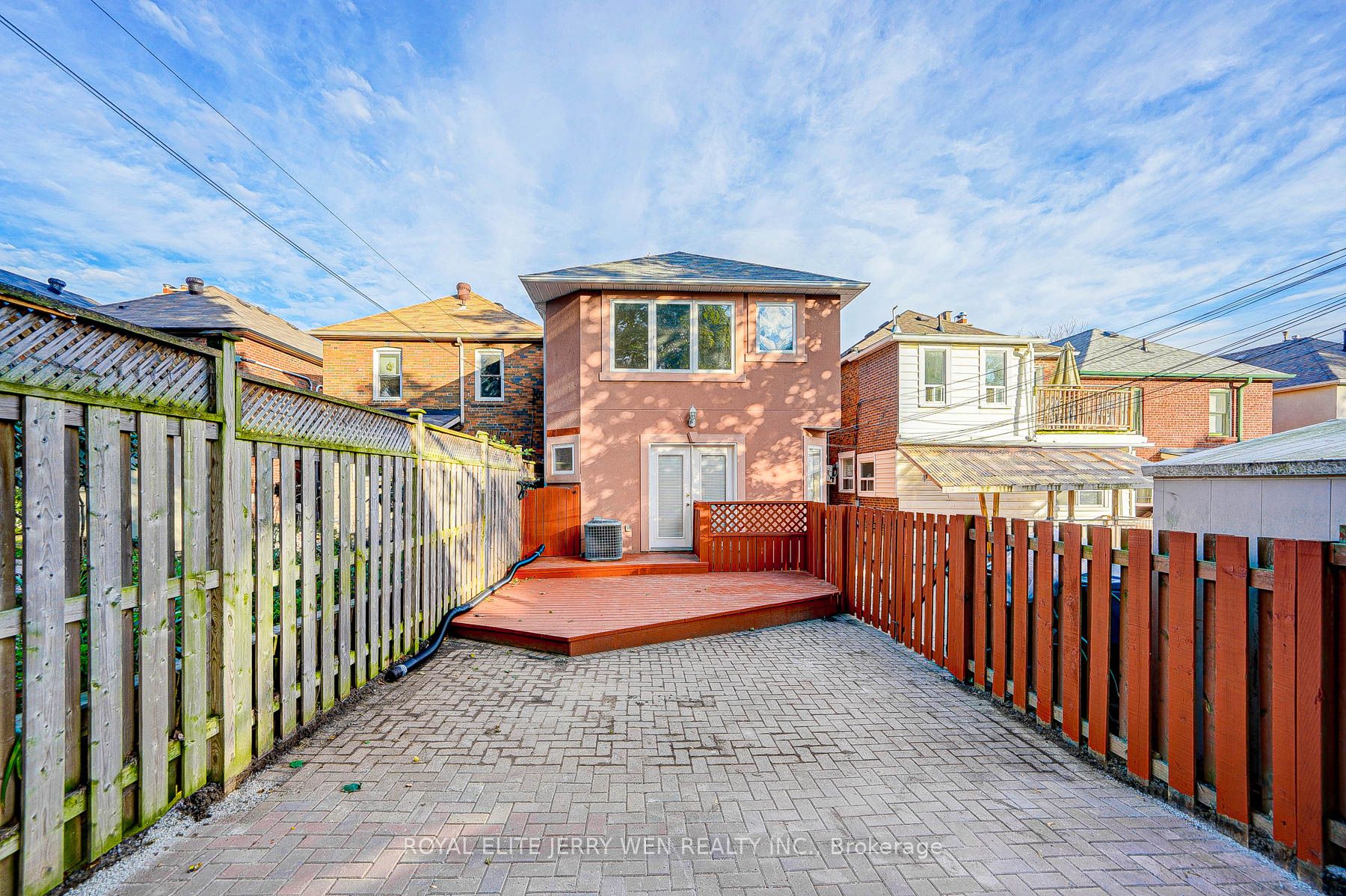Asking Price:
$3,980/month
Ref# C9378352





This well-maintained and updated two-storey detached home, featuring a later-built extension, is situated in the highly sought-after heart of North York. The property boasts hardwood floors, fresh paint, and an open-concept kitchen with granite countertops. The generously sized dining room opens onto a beautiful deck overlooking a south-facing backyard. The home includes newer stainless steel appliances and a spacious, bright master bedroom with a five-piece ensuite.Located near Havergal College and the top-ranked Lawrence Park Collegiate Institute, the home is just minutes walk from the Yonge subway station, community centre, parks, and shopping plaza. The rental covers the main and second floors only, with the tenant responsible for 70% of utility costs. Please note that the photos were taken prior to the current tenants occupancy.
Property Features
- Bedroom(s): 3
- Bathroom(s): 3
- Kitchen(s): 1
- Detached / 2-Storey
- Brick Exterior
- Parking spaces: 1
- Central Air, Forced Air Heating, Gas, Ensuite, Upper Level
The above information is deemed reliable, but is not guaranteed. Search facilities other than by a consumer seeking to purchase or lease real estate, is prohibited.
Brokered By: ROYAL ELITE JERRY WEN REALTY INC.
Request More Information
We only collect personal information strictly necessary to effectively market / sell the property of sellers,
to assess, locate and qualify properties for buyers and to otherwise provide professional services to
clients and customers.
We value your privacy and assure you that your personal information is safely stored, securely transmitted, and protected. I/We do not sell, trade, transfer, rent or exchange your personal information.
All fields are mandatory.
Property Photos
Gallery
View Slide Show




























This well-maintained and updated two-storey detached home, featuring a later-built extension, is situated in the highly sought-after heart of North York. The property boasts hardwood floors, fresh paint, and an open-concept kitchen with granite countertops. The generously sized dining room opens onto a beautiful deck overlooking a south-facing backyard. The home includes newer stainless steel appliances and a spacious, bright master bedroom with a five-piece ensuite.Located near Havergal College and the top-ranked Lawrence Park Collegiate Institute, the home is just minutes walk from the Yonge subway station, community centre, parks, and shopping plaza. The rental covers the main and second floors only, with the tenant responsible for 70% of utility costs. Please note that the photos were taken prior to the current tenants occupancy.
The above information is deemed reliable, but is not guaranteed. Search facilities other than by a consumer seeking to purchase or lease real estate, is prohibited.
Brokered By: ROYAL ELITE JERRY WEN REALTY INC.
Request More Information
We only collect personal information strictly necessary to effectively market / sell the property of sellers,
to assess, locate and qualify properties for buyers and to otherwise provide professional services to
clients and customers.
We value your privacy and assure you that your personal information is safely stored, securely transmitted, and protected. I/We do not sell, trade, transfer, rent or exchange your personal information.
All fields are mandatory.
Request More Information
We only collect personal information strictly necessary to effectively market / sell the property of sellers,
to assess, locate and qualify properties for buyers and to otherwise provide professional services to
clients and customers.
We value your privacy and assure you that your personal information is safely stored, securely transmitted, and protected. I/We do not sell, trade, transfer, rent or exchange your personal information.
All fields are mandatory.
Property Rooms
| Floor | Room | Dimensions | Description |
| Ground | Living | 3.15 x 3.65 | Fireplace |
| Ground | Dining | 3.63 x 3.65 | Combined W/Living |
| Ground | Kitchen | 3.63 x 5.35 | Combined W/Family |
| Ground | Family | 6.25 x 5.35 | Combined W/Kitchen |
| 2nd | Prim Bdrm | 4.71 x 3.65 | 5 Pc Ensuite |
| 2nd | 2nd Br | 3.85 x 3.95 | Double Closet |
| 2nd | 3rd Br | 3.6 x 2.78 | Double Closet |
| 2nd | Bathroom | 1 x 5 | |
| 2nd | Bathroom | 1 x 4 | |
| Main | Bathroom | 1 x 2 |
Appointment Request
We only collect personal information strictly necessary to effectively market / sell the property of sellers,
to assess, locate and qualify properties for buyers and to otherwise provide professional services to
clients and customers.
We value your privacy and assure you that your personal information is safely stored, securely transmitted, and protected. I/We do not sell, trade, transfer, rent or exchange your personal information.
All fields are mandatory.
Appointment Request
We only collect personal information strictly necessary to effectively market / sell the property of sellers,
to assess, locate and qualify properties for buyers and to otherwise provide professional services to
clients and customers.
We value your privacy and assure you that your personal information is safely stored, securely transmitted, and protected. I/We do not sell, trade, transfer, rent or exchange your personal information.
All fields are mandatory.
