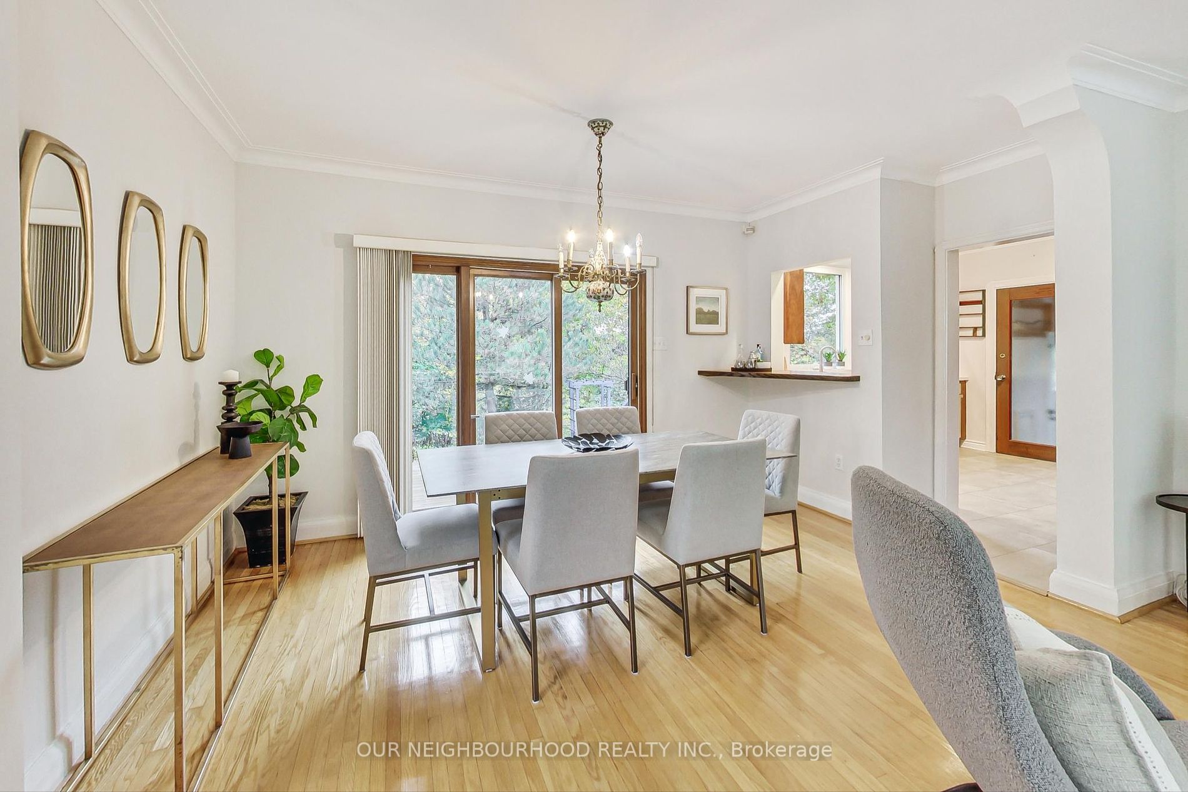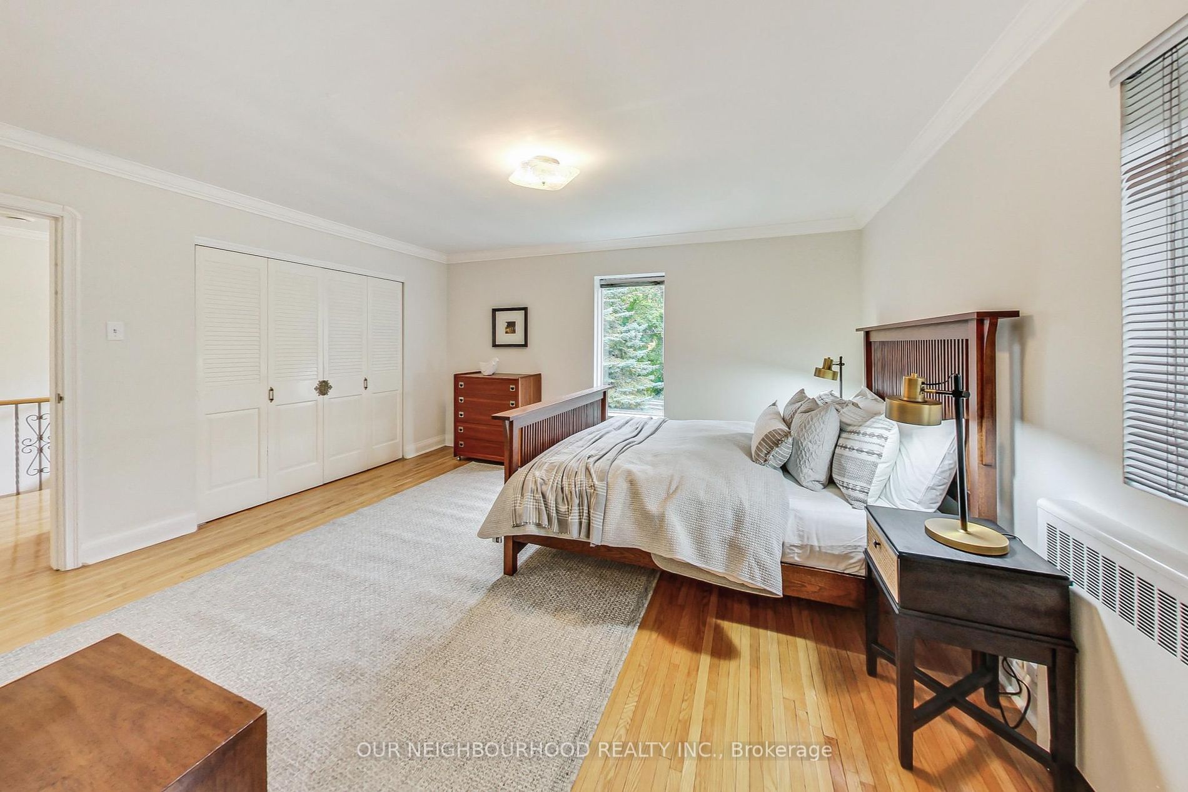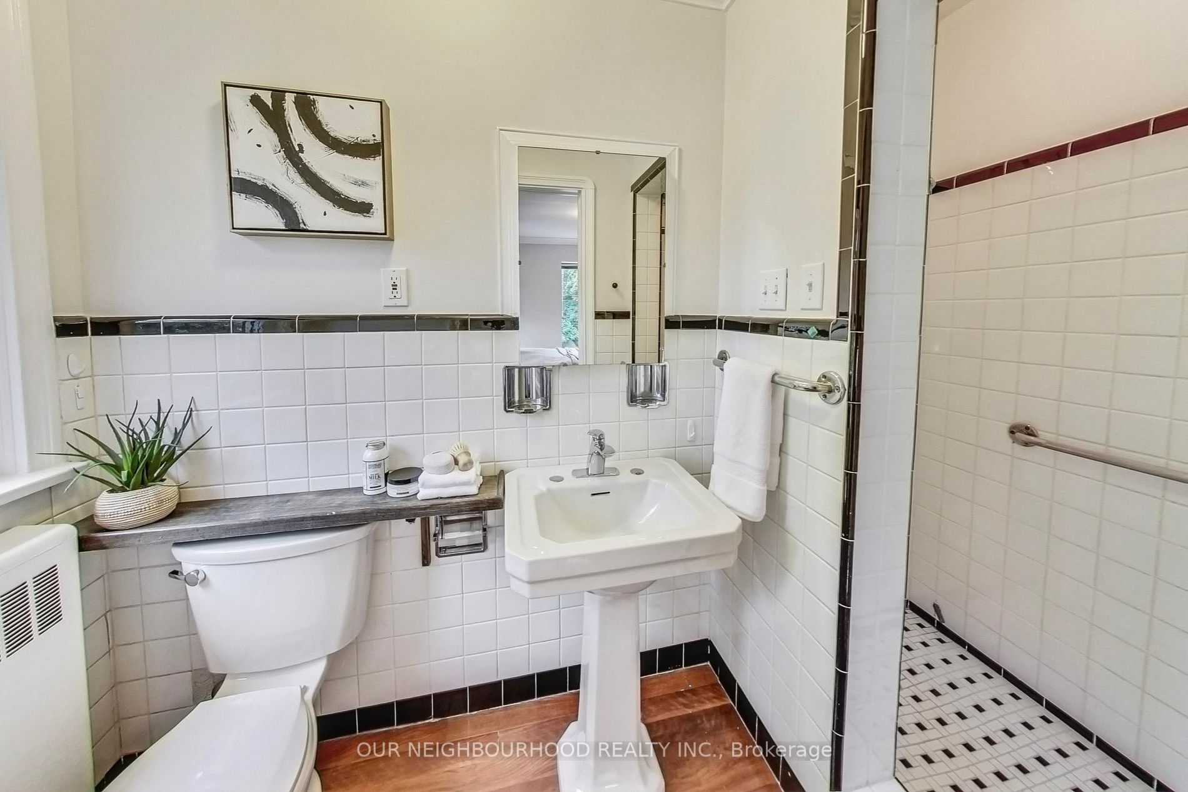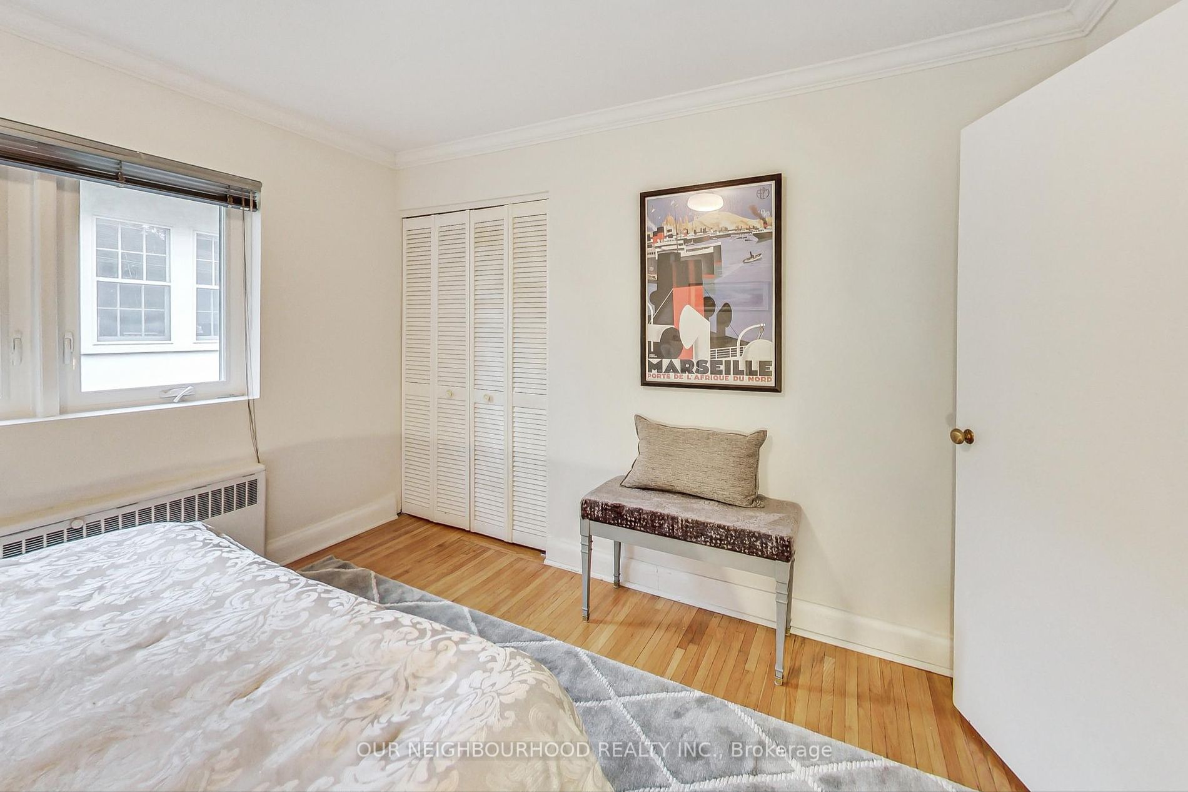Asking Price:
$2,299,999
Ref# W9768076





Magnificent ravine property, wide lot on coveted Riverside Drive! Faces the Humber River. No neighbours in front, and only trees and ravine behind. Mid-century modern-style kitchen, large and very bright rooms, four bedrooms and three full bathrooms plus a powder room, attached garage with interior access, walk to subway (about 18 min) and quick access to QEW and Martin Goodman trail and the lake. Stunning perennial garden in front, and a private, treed and beautiful park-like setting
Property Features
- Bedroom(s): 4 + 1
- Bathroom(s): 4
- Kitchen(s): 1
- Lot Size: 54.37 x 204.5 Feet
- Square footage: 2500-3000
- Approx. age: 51-99 years
- Estimated annual taxes: $11487.54 (2024)
- Close by: Wooded/Treed
- Detached / 2-Storey
- Brick, Concrete Exterior
- Parking spaces: 2
- Attached Garage (1)
- Central Air, Water Heating, Gas, Laundry Lower Level
The above information is deemed reliable, but is not guaranteed. Search facilities other than by a consumer seeking to purchase or lease real estate, is prohibited.
Brokered By: OUR NEIGHBOURHOOD REALTY INC.
Request More Information
We only collect personal information strictly necessary to effectively market / sell the property of sellers,
to assess, locate and qualify properties for buyers and to otherwise provide professional services to
clients and customers.
We value your privacy and assure you that your personal information is safely stored, securely transmitted, and protected. I/We do not sell, trade, transfer, rent or exchange your personal information.
All fields are mandatory.
Property Photos
Gallery
View Slide Show




































Magnificent ravine property, wide lot on coveted Riverside Drive! Faces the Humber River. No neighbours in front, and only trees and ravine behind. Mid-century modern-style kitchen, large and very bright rooms, four bedrooms and three full bathrooms plus a powder room, attached garage with interior access, walk to subway (about 18 min) and quick access to QEW and Martin Goodman trail and the lake. Stunning perennial garden in front, and a private, treed and beautiful park-like setting
The above information is deemed reliable, but is not guaranteed. Search facilities other than by a consumer seeking to purchase or lease real estate, is prohibited.
Brokered By: OUR NEIGHBOURHOOD REALTY INC.
Request More Information
We only collect personal information strictly necessary to effectively market / sell the property of sellers,
to assess, locate and qualify properties for buyers and to otherwise provide professional services to
clients and customers.
We value your privacy and assure you that your personal information is safely stored, securely transmitted, and protected. I/We do not sell, trade, transfer, rent or exchange your personal information.
All fields are mandatory.
Request More Information
We only collect personal information strictly necessary to effectively market / sell the property of sellers,
to assess, locate and qualify properties for buyers and to otherwise provide professional services to
clients and customers.
We value your privacy and assure you that your personal information is safely stored, securely transmitted, and protected. I/We do not sell, trade, transfer, rent or exchange your personal information.
All fields are mandatory.
Request More Information
We only collect personal information strictly necessary to effectively market / sell the property of sellers,
to assess, locate and qualify properties for buyers and to otherwise provide professional services to
clients and customers.
We value your privacy and assure you that your personal information is safely stored, securely transmitted, and protected. I/We do not sell, trade, transfer, rent or exchange your personal information.
All fields are mandatory.
Property Rooms
| Floor | Room | Dimensions | Description |
| Main | Mudroom | 2.3 x 2.2 | Tile Floor, Large Window |
| Main | Foyer | 4.6 x 1.9 | Hardwood Floor |
| Main | Living | 4.6 x 5.4 | Hardwood Floor, Large Window, Combined W/Dining |
| Main | Dining | 40 x 2.2 | Hardwood Floor, W/O To Deck, Combined W/Living |
| Main | Kitchen | 3.5 x 3.3 | Tile Floor, Large Window |
| 2nd | Prim Bdrm | 4.5 x 4 | Hardwood Floor, 3 Pc Ensuite, Large Window |
| 2nd | 2nd Br | 3 x 2.2 | Broadloom, Large Window |
| 2nd | 3rd Br | 3.3 x 3.5 | Hardwood Floor, Large Window |
| 2nd | 4th Br | 3.3 x 4 | Hardwood Floor, Walk-Out, B/I Bookcase |
| Lower | Rec | 4.4 x 4.9 | Tile Floor, Pot Lights, Large Window |
| Lower | Laundry | 4.5 x 5.2 | Combined W/Workshop, Tile Floor |
| 2nd | Bathroom | 1 x 4 | |
| Bsmt | Bathroom | 1 x 3 | |
| Ground | Bathroom | 1 x 2 | |
| 2nd | Bathroom | 1 x 3 |
Appointment Request
We only collect personal information strictly necessary to effectively market / sell the property of sellers,
to assess, locate and qualify properties for buyers and to otherwise provide professional services to
clients and customers.
We value your privacy and assure you that your personal information is safely stored, securely transmitted, and protected. I/We do not sell, trade, transfer, rent or exchange your personal information.
All fields are mandatory.
Appointment Request
We only collect personal information strictly necessary to effectively market / sell the property of sellers,
to assess, locate and qualify properties for buyers and to otherwise provide professional services to
clients and customers.
We value your privacy and assure you that your personal information is safely stored, securely transmitted, and protected. I/We do not sell, trade, transfer, rent or exchange your personal information.
All fields are mandatory.
