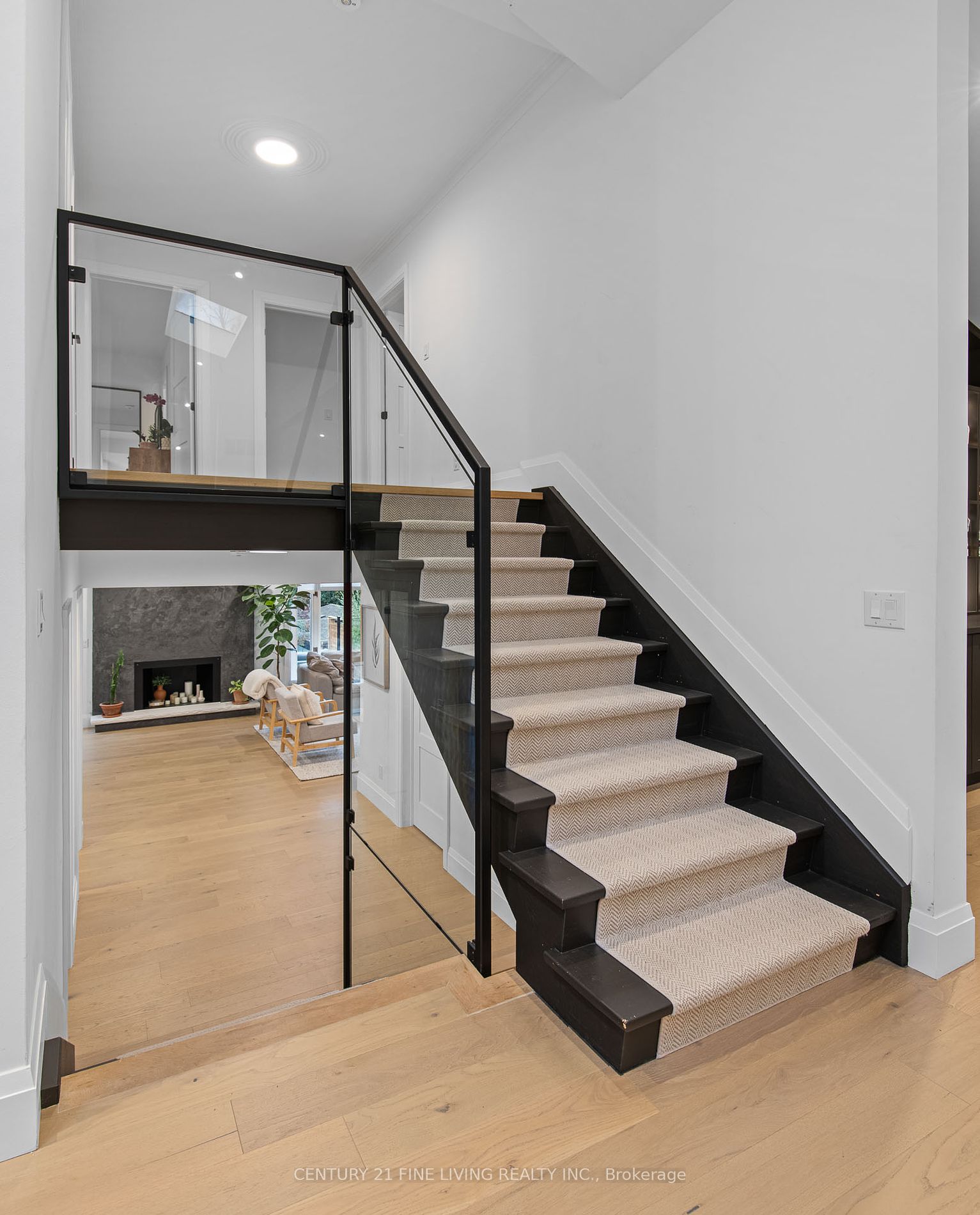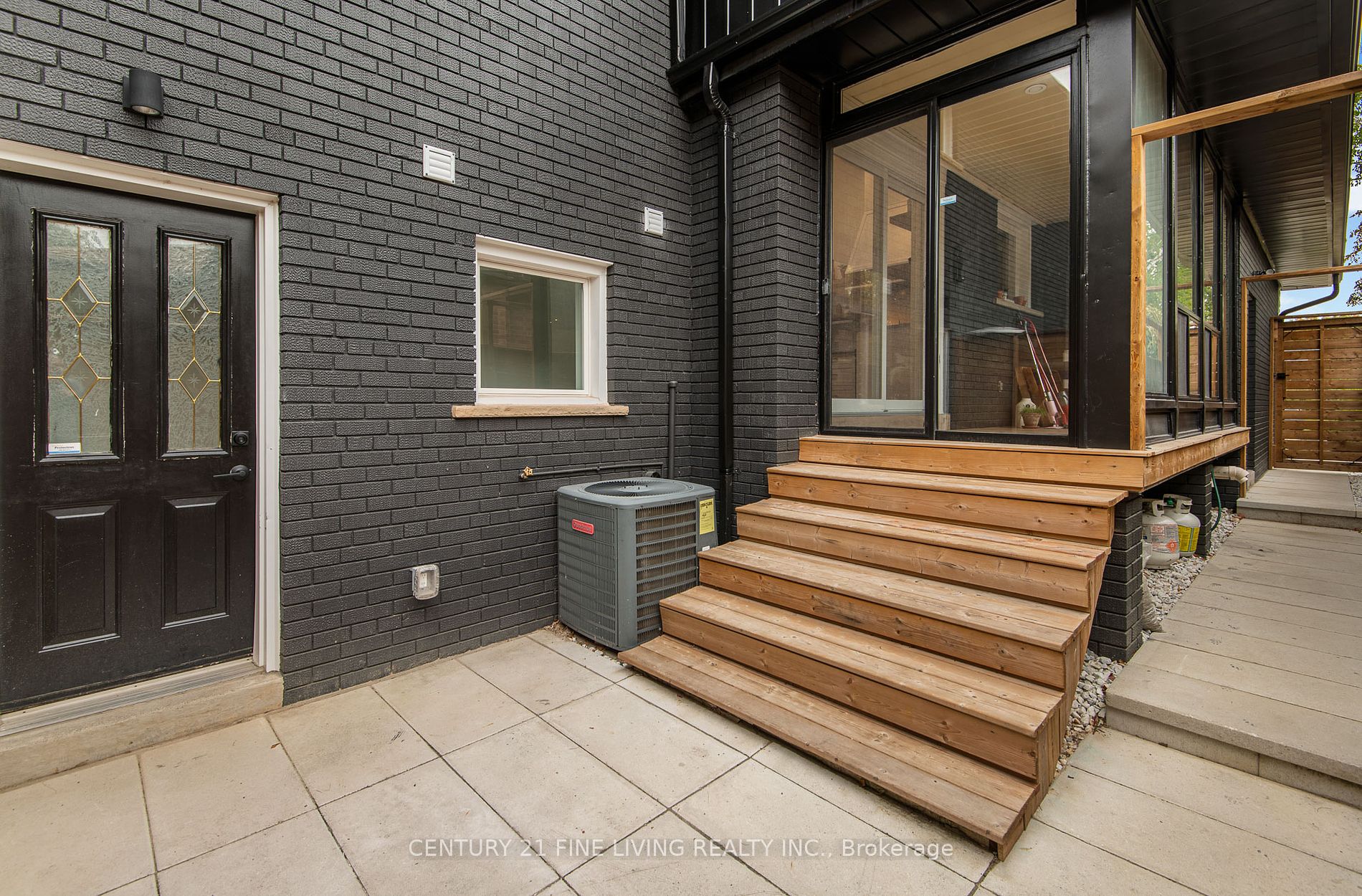Asking Price:
$2,499,000
Ref# W9368468





Pure style sense & fully renovated from top to bottom, inside & out! Right out of magazine - Nothing left unturned. $$$$ spent in premium updates. Perfect family entertain home both in & Out. Oasis backyard with fully automated inground concrete pool, hot tub, build in outdoor kitchen and Cabana with fireplace. Multi tiered decks, backing on to private ravine. Sensational curb appeal. Large 4 + 2 Bedroom, 4 Level backsplit located in High Demand Family Friendly Neighborhood! Home boasts Large Living/Dining Area. 4 spa inspired bathrooms. Kitchen with walk out to sunroom. Large Family & Great Room with walk out to Huge Deck with Beautiful Views! Finished basement with separate entrance - ideal for nanny, in-law suite or potential rental income complete with 2nd Kitchen, full bath, separate laundry, great Room & 2 bedrooms. Huge crawl space for additional storage. 2 Car Garage parking with ample parking.
Property Features
- Bedroom(s): 4 + 2
- Bathroom(s): 4
- Kitchen(s): 1
- Lot Size: 51.77 x 184.42 Feet
- Square footage: 2000-2500
- Estimated annual taxes: $4770.53 (2023)
- Basement: Finished
- Close by: Fenced Yard, Grnbelt/Conserv, Hospital, Public Transit, Ravine
- Detached / Backsplit 4
- Brick, Stone Exterior
- Parking spaces: 4
- Attached Garage (2)
- Central Air, Forced Air Heating, Gas, Laundry Main Level
The above information is deemed reliable, but is not guaranteed. Search facilities other than by a consumer seeking to purchase or lease real estate, is prohibited.
Brokered By: CENTURY 21 FINE LIVING REALTY INC.
Request More Information
We only collect personal information strictly necessary to effectively market / sell the property of sellers,
to assess, locate and qualify properties for buyers and to otherwise provide professional services to
clients and customers.
We value your privacy and assure you that your personal information is safely stored, securely transmitted, and protected. I/We do not sell, trade, transfer, rent or exchange your personal information.
All fields are mandatory.
Property Photos
Gallery
View Slide Show







































Pure style sense & fully renovated from top to bottom, inside & out! Right out of magazine - Nothing left unturned. $$$$ spent in premium updates. Perfect family entertain home both in & Out. Oasis backyard with fully automated inground concrete pool, hot tub, build in outdoor kitchen and Cabana with fireplace. Multi tiered decks, backing on to private ravine. Sensational curb appeal. Large 4 + 2 Bedroom, 4 Level backsplit located in High Demand Family Friendly Neighborhood! Home boasts Large Living/Dining Area. 4 spa inspired bathrooms. Kitchen with walk out to sunroom. Large Family & Great Room with walk out to Huge Deck with Beautiful Views! Finished basement with separate entrance - ideal for nanny, in-law suite or potential rental income complete with 2nd Kitchen, full bath, separate laundry, great Room & 2 bedrooms. Huge crawl space for additional storage. 2 Car Garage parking with ample parking.
The above information is deemed reliable, but is not guaranteed. Search facilities other than by a consumer seeking to purchase or lease real estate, is prohibited.
Brokered By: CENTURY 21 FINE LIVING REALTY INC.
Request More Information
We only collect personal information strictly necessary to effectively market / sell the property of sellers,
to assess, locate and qualify properties for buyers and to otherwise provide professional services to
clients and customers.
We value your privacy and assure you that your personal information is safely stored, securely transmitted, and protected. I/We do not sell, trade, transfer, rent or exchange your personal information.
All fields are mandatory.
Request More Information
We only collect personal information strictly necessary to effectively market / sell the property of sellers,
to assess, locate and qualify properties for buyers and to otherwise provide professional services to
clients and customers.
We value your privacy and assure you that your personal information is safely stored, securely transmitted, and protected. I/We do not sell, trade, transfer, rent or exchange your personal information.
All fields are mandatory.
Property Rooms
| Floor | Room | Dimensions | Description |
| Main | Living | 9.45 x 5.79 | Hardwood Floor, Vaulted Ceiling, Combined W/Dining |
| Main | Dining | 5.03 x 5.79 | Hardwood Floor, Vaulted Ceiling, Combined W/Living |
| Main | Kitchen | 5.03 x 4.11 | Hardwood Floor, Breakfast Bar, Pantry |
| Main | Breakfast | 5.03 x 4.11 | Hardwood Floor, Walk-Out, Combined W/Sunroom |
| Upper | Prim Bdrm | 4.11 x 3.81 | Hardwood Floor, 4 Pc Ensuite, W/I Closet |
| Upper | 2nd Br | 3.51 x 3.35 | Hardwood Floor, Closet, Large Window |
| Upper | 3rd Br | 3.81 x 3.05 | Hardwood Floor, Large Window |
| Lower | Great Rm | 9.14 x 3.96 | Hardwood Floor, B/I Shelves, Walk-Out |
| Lower | Family | 9.14 x 3.96 | Hardwood Floor, Combined W/Great Rm, Fireplace |
| Lower | 4th Br | 3.35 x 3.35 | Hardwood Floor, Large Window |
| Bsmt | 5th Br | 3.66 x 2.74 | Laminate, 3 Pc Bath, Large Window |
| Bsmt | Great Rm | 5.48 x 3.66 | Laminate, Combined W/Kitchen, Walk-Up |
| Lower | Bathroom | 1 x 2 | |
| Bsmt | Bathroom | 1 x 3 | |
| Upper | Bathroom | 1 x 4 | |
| Upper | Bathroom | 1 x 4 |
Appointment Request
We only collect personal information strictly necessary to effectively market / sell the property of sellers,
to assess, locate and qualify properties for buyers and to otherwise provide professional services to
clients and customers.
We value your privacy and assure you that your personal information is safely stored, securely transmitted, and protected. I/We do not sell, trade, transfer, rent or exchange your personal information.
All fields are mandatory.
Appointment Request
We only collect personal information strictly necessary to effectively market / sell the property of sellers,
to assess, locate and qualify properties for buyers and to otherwise provide professional services to
clients and customers.
We value your privacy and assure you that your personal information is safely stored, securely transmitted, and protected. I/We do not sell, trade, transfer, rent or exchange your personal information.
All fields are mandatory.
