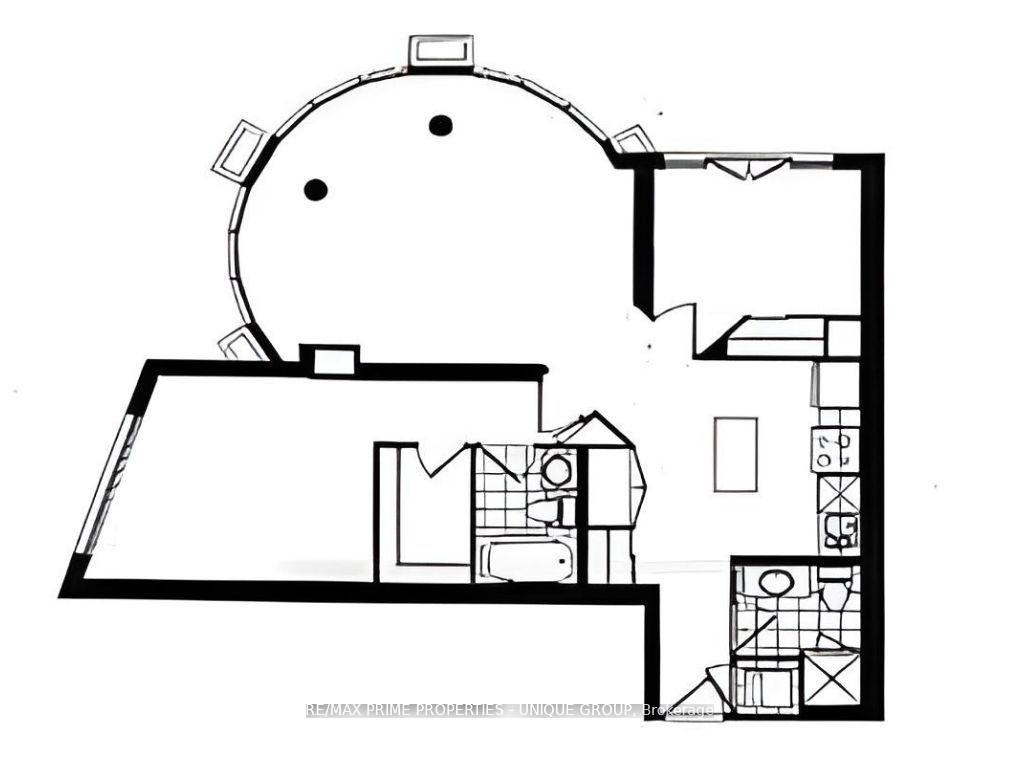Asking Price:
$3,600/month
Ref# C9419209





Fully furnished ..Long or Short Term available... Luxury Downtown Condo, Next To Yonge/College Subway..... Newer Lobby. & Entrance Of The Unit. Ceramic Title & Laminate Wood Floor In Bedrooms.... Approx.: 1000 Sq. Ft. Large 2 Split Bedroom, 2 Baths, Open Concept Kitchen With Stainless Steel Appliances, Corner Unit, Floor To 8.5 Ft Ceiling Windows, 3 Super Markets Just 5 Min Away, Street Car, Ryerson, U Of T, Hospitals, Eaton Center, Dundas Square. **EXTRAS** Fridge, Stove, Dishwasher, B/I Microwave, Large Washer/Dryer. All Elf, All Custom Wooden Blinds. Guest Suites & Visitor Parking & More. 24 Hr Concierge, Gym, Pool, Wet + Dry Sauna, Billiards, Theater Room, Party Room, Rooftop Terr.
Property Features
- Bedroom(s): 2
- Bathroom(s): 2
- Kitchen(s): 1
- Square footage: 900-999
- Approx. age: 6-10 years
- Amenities: Bbqs Allowed, Concierge, Gym, Lap Pool, Party/Meeting Room, Visitor Parking
- Condo Apt / Apartment
- Brick Exterior
- Parking spaces: 0
- Central Air, Forced Air Heating
The above information is deemed reliable, but is not guaranteed. Search facilities other than by a consumer seeking to purchase or lease real estate, is prohibited.
Brokered By: RE/MAX PRIME PROPERTIES - UNIQUE GROUP
Request More Information
We only collect personal information strictly necessary to effectively market / sell the property of sellers,
to assess, locate and qualify properties for buyers and to otherwise provide professional services to
clients and customers.
We value your privacy and assure you that your personal information is safely stored, securely transmitted, and protected. I/We do not sell, trade, transfer, rent or exchange your personal information.
All fields are mandatory.
Property Photos
Gallery
View Slide Show













Fully furnished ..Long or Short Term available... Luxury Downtown Condo, Next To Yonge/College Subway..... Newer Lobby. & Entrance Of The Unit. Ceramic Title & Laminate Wood Floor In Bedrooms.... Approx.: 1000 Sq. Ft. Large 2 Split Bedroom, 2 Baths, Open Concept Kitchen With Stainless Steel Appliances, Corner Unit, Floor To 8.5 Ft Ceiling Windows, 3 Super Markets Just 5 Min Away, Street Car, Ryerson, U Of T, Hospitals, Eaton Center, Dundas Square. **EXTRAS** Fridge, Stove, Dishwasher, B/I Microwave, Large Washer/Dryer. All Elf, All Custom Wooden Blinds. Guest Suites & Visitor Parking & More. 24 Hr Concierge, Gym, Pool, Wet + Dry Sauna, Billiards, Theater Room, Party Room, Rooftop Terr.
The above information is deemed reliable, but is not guaranteed. Search facilities other than by a consumer seeking to purchase or lease real estate, is prohibited.
Brokered By: RE/MAX PRIME PROPERTIES - UNIQUE GROUP
Request More Information
We only collect personal information strictly necessary to effectively market / sell the property of sellers,
to assess, locate and qualify properties for buyers and to otherwise provide professional services to
clients and customers.
We value your privacy and assure you that your personal information is safely stored, securely transmitted, and protected. I/We do not sell, trade, transfer, rent or exchange your personal information.
All fields are mandatory.
Request More Information
We only collect personal information strictly necessary to effectively market / sell the property of sellers,
to assess, locate and qualify properties for buyers and to otherwise provide professional services to
clients and customers.
We value your privacy and assure you that your personal information is safely stored, securely transmitted, and protected. I/We do not sell, trade, transfer, rent or exchange your personal information.
All fields are mandatory.
Property Rooms
| Floor | Room | Dimensions | Description |
| Flat | Foyer | 0 x 0 | |
| Flat | Living | 5.87 x 4.82 | Hardwood Floor, Combined W/Dining, Ne View |
| Flat | Dining | 5.87 x 4.82 | Hardwood Floor, Combined W/Living, Ne View |
| Flat | Kitchen | 3.09 x 2.44 | Hardwood Floor, Open Concept, Pantry |
| Flat | Prim Bdrm | 3.74 x 3.35 | Laminate, 4 Pc Bath, W/I Closet |
| Flat | 2nd Br | 3.06 x 2.45 | Laminate, Closet, East View |
| Bathroom | 1 x 4 | ||
| Bathroom | 1 x 3 |
Appointment Request
We only collect personal information strictly necessary to effectively market / sell the property of sellers,
to assess, locate and qualify properties for buyers and to otherwise provide professional services to
clients and customers.
We value your privacy and assure you that your personal information is safely stored, securely transmitted, and protected. I/We do not sell, trade, transfer, rent or exchange your personal information.
All fields are mandatory.
Appointment Request
We only collect personal information strictly necessary to effectively market / sell the property of sellers,
to assess, locate and qualify properties for buyers and to otherwise provide professional services to
clients and customers.
We value your privacy and assure you that your personal information is safely stored, securely transmitted, and protected. I/We do not sell, trade, transfer, rent or exchange your personal information.
All fields are mandatory.
