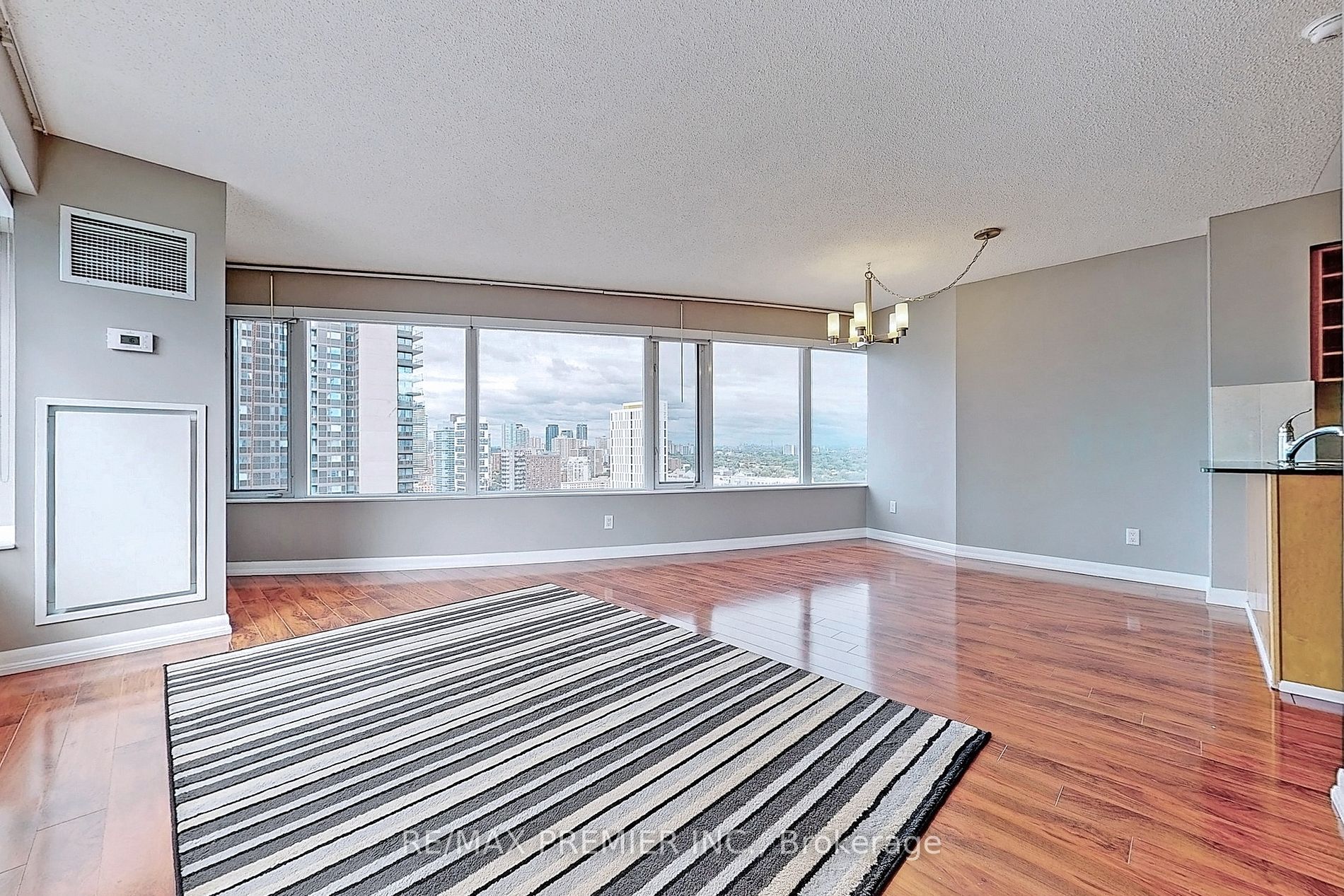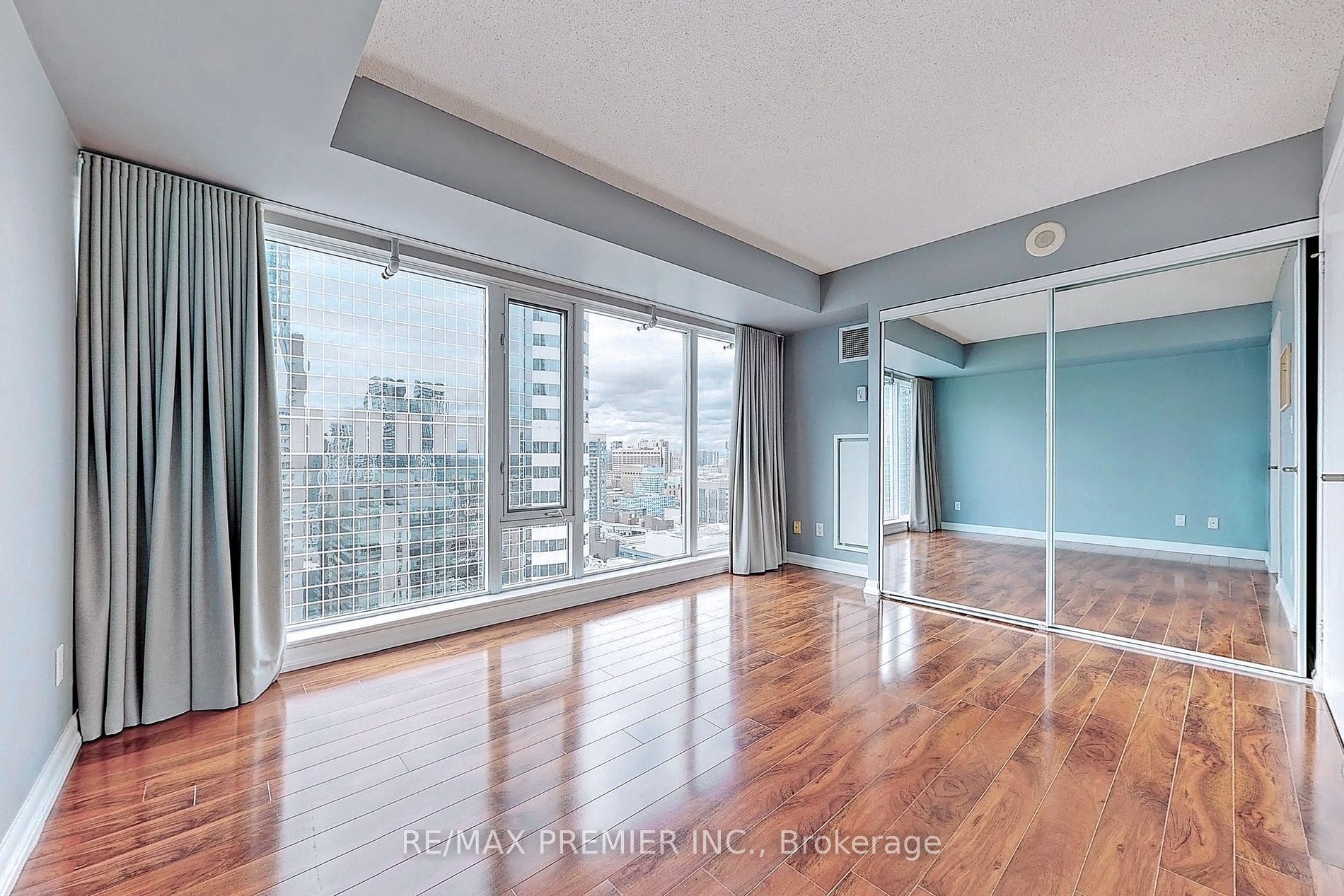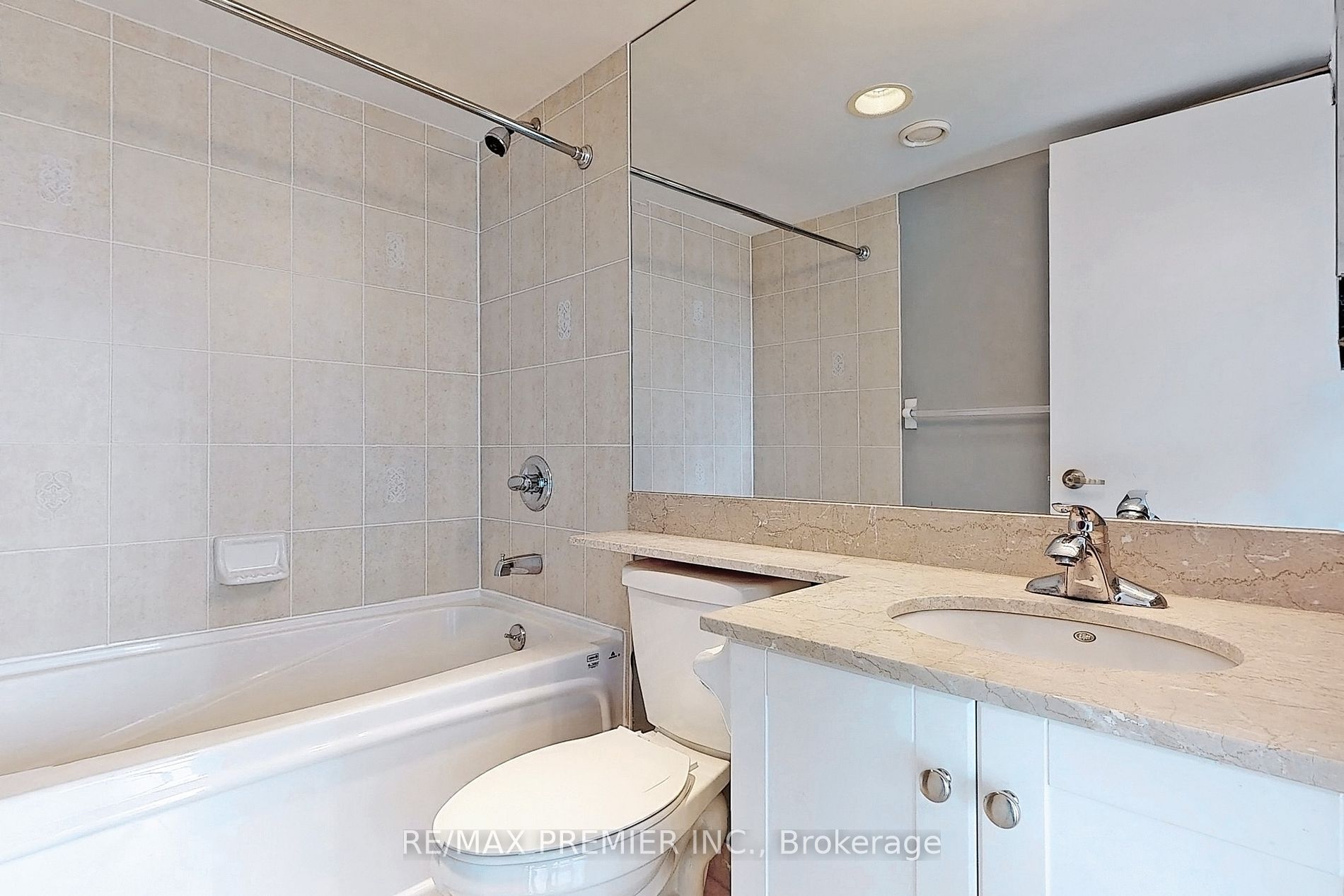Asking Price:
$4,000/month
Ref# C9513354





Location ... Location ... Welcome to Pantages Tower! Amazing corner unit apartment featuring 2 bright and spacious bedrooms with large closets, 2 full bathrooms, in-suite laundry with washer and dryer, and 1 underground parking. Unit #2811 features stunning hardwood floors, and the large windows throughout showcase the unbelievable city views. Ideally situated steps from Subway, St. Michaels Hospital, Toronto Metropolitan University, Restaurants, Shopping, and all that Downtown Toronto has to offer. The unit is currently occupied. Listing photos were taken prior to existing tenants taking possession and may not accurately depict the current condition of the unit. Tenant/Lessee or Tenants/Lessees agent to verify current condition of the unit and shall not rely on said photos when preparing any offer to lease.
Property Features
- Bedroom(s): 2
- Bathroom(s): 2
- Kitchen(s): 1
- Square footage: 900-999
- Amenities: Bike Storage, Concierge, Guest Suites, Party/Meeting Room
- Condo Apt / Apartment
- Concrete Exterior
- Parking spaces: 0
- Parking: Exclusive / Undergrnd
- Central Air, Forced Air Heating, Hydro Included
The above information is deemed reliable, but is not guaranteed. Search facilities other than by a consumer seeking to purchase or lease real estate, is prohibited.
Brokered By: RE/MAX PREMIER INC.
Request More Information
We only collect personal information strictly necessary to effectively market / sell the property of sellers,
to assess, locate and qualify properties for buyers and to otherwise provide professional services to
clients and customers.
We value your privacy and assure you that your personal information is safely stored, securely transmitted, and protected. I/We do not sell, trade, transfer, rent or exchange your personal information.
All fields are mandatory.
Property Photos
Gallery
View Slide Show












Location ... Location ... Welcome to Pantages Tower! Amazing corner unit apartment featuring 2 bright and spacious bedrooms with large closets, 2 full bathrooms, in-suite laundry with washer and dryer, and 1 underground parking. Unit #2811 features stunning hardwood floors, and the large windows throughout showcase the unbelievable city views. Ideally situated steps from Subway, St. Michaels Hospital, Toronto Metropolitan University, Restaurants, Shopping, and all that Downtown Toronto has to offer. The unit is currently occupied. Listing photos were taken prior to existing tenants taking possession and may not accurately depict the current condition of the unit. Tenant/Lessee or Tenants/Lessees agent to verify current condition of the unit and shall not rely on said photos when preparing any offer to lease.
The above information is deemed reliable, but is not guaranteed. Search facilities other than by a consumer seeking to purchase or lease real estate, is prohibited.
Brokered By: RE/MAX PREMIER INC.
Request More Information
We only collect personal information strictly necessary to effectively market / sell the property of sellers,
to assess, locate and qualify properties for buyers and to otherwise provide professional services to
clients and customers.
We value your privacy and assure you that your personal information is safely stored, securely transmitted, and protected. I/We do not sell, trade, transfer, rent or exchange your personal information.
All fields are mandatory.
Request More Information
We only collect personal information strictly necessary to effectively market / sell the property of sellers,
to assess, locate and qualify properties for buyers and to otherwise provide professional services to
clients and customers.
We value your privacy and assure you that your personal information is safely stored, securely transmitted, and protected. I/We do not sell, trade, transfer, rent or exchange your personal information.
All fields are mandatory.
Property Rooms
| Floor | Room | Dimensions | Description |
| Flat | Kitchen | 3.17 x 1.83 | Stone Floor, Granite Counter |
| Flat | Dining | 3.94 x 2.69 | Hardwood Floor, Combined W/Living, Large Window |
| Flat | Living | 3.94 x 2.88 | Hardwood Floor, Combined W/Dining |
| Flat | Prim Bdrm | 3.12 x 3.88 | Hardwood Floor, 4 Pc Ensuite, Closet |
| Flat | 2nd Br | 2.12 x 3.5 | Hardwood Floor, Closet, Window Flr to Ceil |
| Flat | Bathroom | 1 x 4 | |
| Flat | Bathroom | 1 x 3 |
Appointment Request
We only collect personal information strictly necessary to effectively market / sell the property of sellers,
to assess, locate and qualify properties for buyers and to otherwise provide professional services to
clients and customers.
We value your privacy and assure you that your personal information is safely stored, securely transmitted, and protected. I/We do not sell, trade, transfer, rent or exchange your personal information.
All fields are mandatory.
Appointment Request
We only collect personal information strictly necessary to effectively market / sell the property of sellers,
to assess, locate and qualify properties for buyers and to otherwise provide professional services to
clients and customers.
We value your privacy and assure you that your personal information is safely stored, securely transmitted, and protected. I/We do not sell, trade, transfer, rent or exchange your personal information.
All fields are mandatory.
