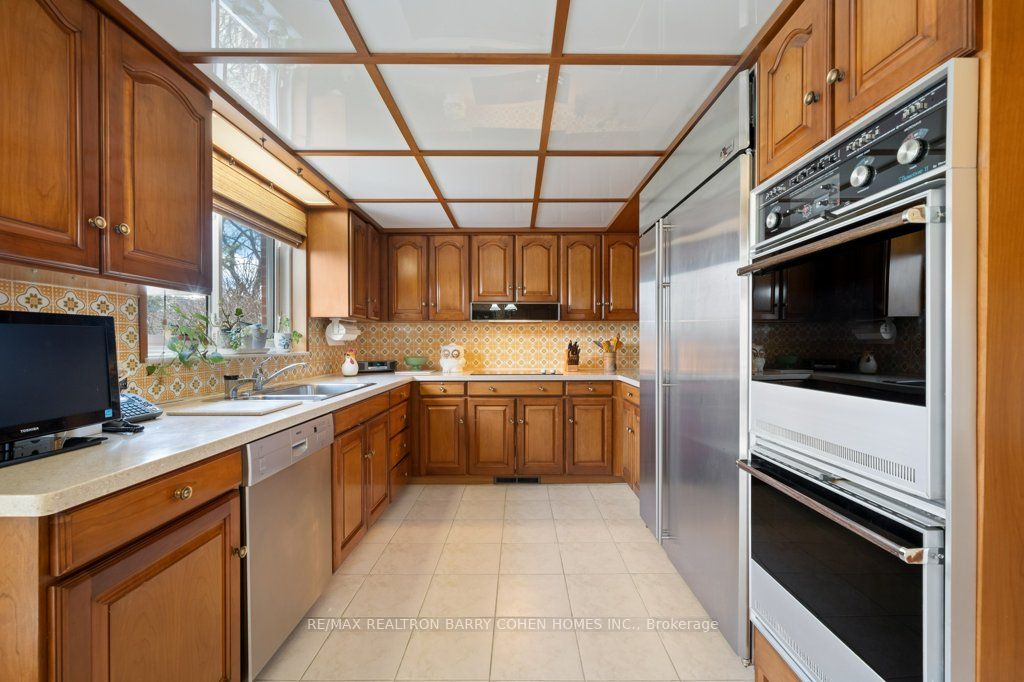Asking Price:
$3,495,000
Ref# C9042460





Lush Ravine Setting | 170Ft Wide Lot | Child Safe & Quiet Cul-De-Sac | Build New, Move-In or Renovate. Nestled On One Of St. Andrews Most Sought After & Private Courts. First Time Ever Offered. Immaculately Maintained And Situated On A Prized Pie Shaped Lot That Widens to 170 At Rear & Overlooks Picturesque Ravine With Private Views. Country Living In The City! Move-in, Renovate Or Build New Up To 8,800 Sf. As Per Architects Attached Illustration. Lush Greenery As Far As The Eye Can See. Ideal Layout For a Smart Update. Impressive Principal Rooms. Perfect For Family Living & Entertaining. Generous Eat-In Area With Walk-Out To Two Tier Stone Patio. Fab. Family Room. Primary Bedroom Retreat With 5 Piece Ensuite & Ample Closets. The Walk-Up Basement Provides Ample Storage. Walk To Renowned Neighborhood Schools, Park, TTC and Shops On York Mills!
Property Features
- Bedroom(s): 5 + 1
- Bathroom(s): 5
- Kitchen(s): 1
- Lot Size: 44.58 x 121.12 Feet
- Estimated annual taxes: $13318.82 (2023)
- Basement: Walk-Up
- Close by: Park, Public Transit, Ravine, School
- Detached / 2-Storey
- Brick Exterior
- Parking spaces: 6
- Built-In Garage (2)
- Central Air, Forced Air Heating, Gas
The above information is deemed reliable, but is not guaranteed. Search facilities other than by a consumer seeking to purchase or lease real estate, is prohibited.
Brokered By: RE/MAX REALTRON BARRY COHEN HOMES INC.
Request More Information
We only collect personal information strictly necessary to effectively market / sell the property of sellers,
to assess, locate and qualify properties for buyers and to otherwise provide professional services to
clients and customers.
We value your privacy and assure you that your personal information is safely stored, securely transmitted, and protected. I/We do not sell, trade, transfer, rent or exchange your personal information.
All fields are mandatory.
Property Photos
Gallery
View Slide Show







































Lush Ravine Setting | 170Ft Wide Lot | Child Safe & Quiet Cul-De-Sac | Build New, Move-In or Renovate. Nestled On One Of St. Andrews Most Sought After & Private Courts. First Time Ever Offered. Immaculately Maintained And Situated On A Prized Pie Shaped Lot That Widens to 170 At Rear & Overlooks Picturesque Ravine With Private Views. Country Living In The City! Move-in, Renovate Or Build New Up To 8,800 Sf. As Per Architects Attached Illustration. Lush Greenery As Far As The Eye Can See. Ideal Layout For a Smart Update. Impressive Principal Rooms. Perfect For Family Living & Entertaining. Generous Eat-In Area With Walk-Out To Two Tier Stone Patio. Fab. Family Room. Primary Bedroom Retreat With 5 Piece Ensuite & Ample Closets. The Walk-Up Basement Provides Ample Storage. Walk To Renowned Neighborhood Schools, Park, TTC and Shops On York Mills!
The above information is deemed reliable, but is not guaranteed. Search facilities other than by a consumer seeking to purchase or lease real estate, is prohibited.
Brokered By: RE/MAX REALTRON BARRY COHEN HOMES INC.
Request More Information
We only collect personal information strictly necessary to effectively market / sell the property of sellers,
to assess, locate and qualify properties for buyers and to otherwise provide professional services to
clients and customers.
We value your privacy and assure you that your personal information is safely stored, securely transmitted, and protected. I/We do not sell, trade, transfer, rent or exchange your personal information.
All fields are mandatory.
Request More Information
We only collect personal information strictly necessary to effectively market / sell the property of sellers,
to assess, locate and qualify properties for buyers and to otherwise provide professional services to
clients and customers.
We value your privacy and assure you that your personal information is safely stored, securely transmitted, and protected. I/We do not sell, trade, transfer, rent or exchange your personal information.
All fields are mandatory.
Property Rooms
| Floor | Room | Dimensions | Description |
| Main | Living | 6.93 x 3.89 | Crown Moulding, Picture Window, Broadloom |
| Main | Dining | 3.35 x 2.74 | B/I Shelves, Crown Moulding, Window |
| Main | Kitchen | 3.35 x 3.05 | Eat-In Kitchen, W/O To Terrace, Backsplash |
| Main | Family | 4.55 x 4.32 | Picture Window, Fireplace, Hardwood Floor |
| 2nd | Prim Bdrm | 6.01 x 3.83 | 5 Pc Ensuite, W/I Closet, Hardwood Floor |
| 2nd | 2nd Br | 5.3 x 3.92 | Semi Ensuite, O/Looks Ravine, Closet |
| 2nd | 3rd Br | 4.29 x 3.46 | Closet, Semi Ensuite, Broadloom |
| 2nd | 4th Br | 4.25 x 4.23 | Semi Ensuite, Double Closet, O/Looks Ravine |
| 2nd | 5th Br | 3.69 x 3.02 | Window, Semi Ensuite, Broadloom |
| Lower | Rec | 6.9 x 6.31 | B/I Desk, Panelled, Closet |
| Lower | Games | 5.84 x 4.29 | Panelled, Walk-Up, Window |
| Lower | Br | 3.48 x 2.94 | Double Closet, Tile Floor, Above Grade Window |
| Bathroom | 1 x 2 | ||
| Bathroom | 2 x 4 | ||
| Bathroom | 2 x 5 |
Appointment Request
We only collect personal information strictly necessary to effectively market / sell the property of sellers,
to assess, locate and qualify properties for buyers and to otherwise provide professional services to
clients and customers.
We value your privacy and assure you that your personal information is safely stored, securely transmitted, and protected. I/We do not sell, trade, transfer, rent or exchange your personal information.
All fields are mandatory.
Appointment Request
We only collect personal information strictly necessary to effectively market / sell the property of sellers,
to assess, locate and qualify properties for buyers and to otherwise provide professional services to
clients and customers.
We value your privacy and assure you that your personal information is safely stored, securely transmitted, and protected. I/We do not sell, trade, transfer, rent or exchange your personal information.
All fields are mandatory.
