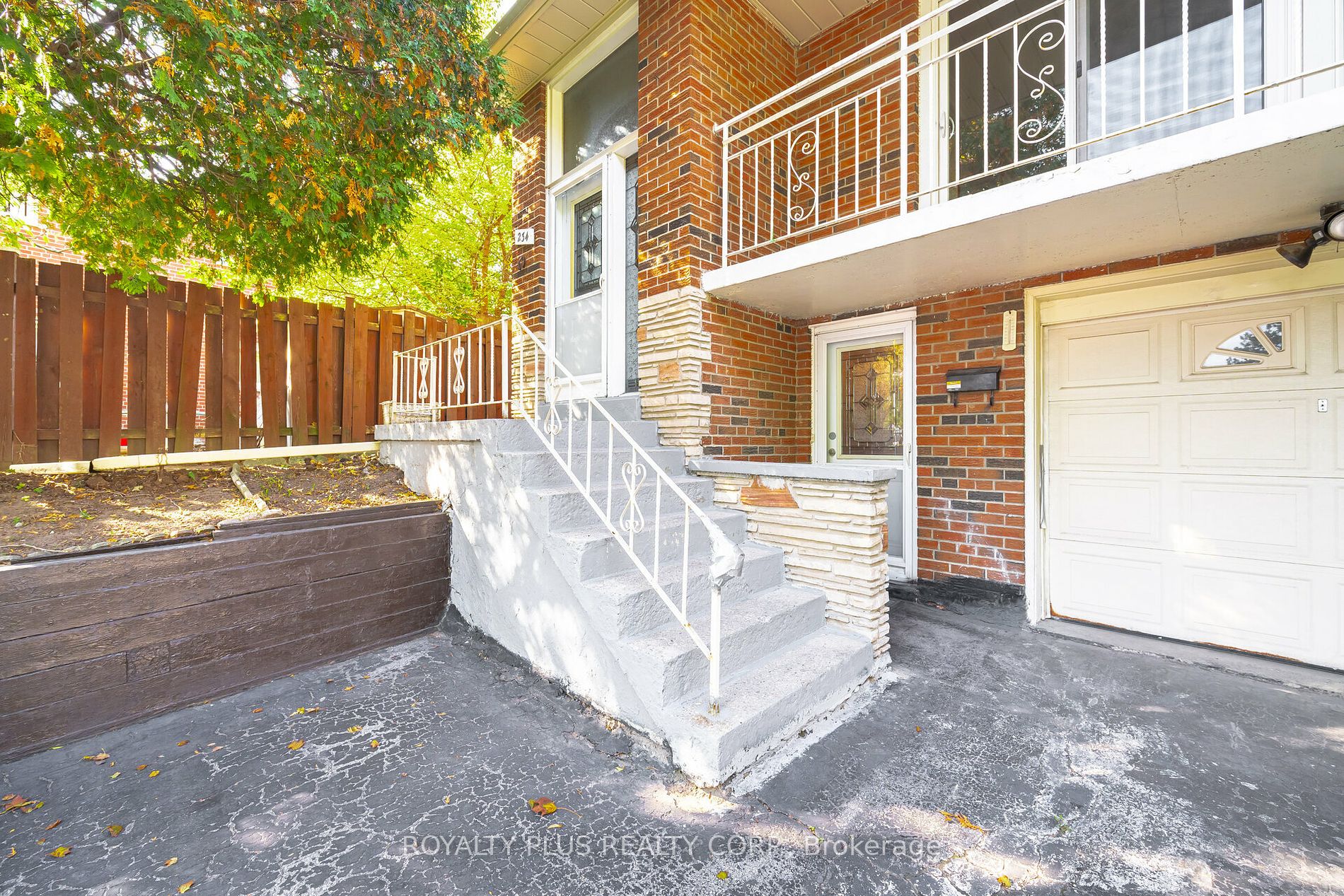Asking Price:
$933,888
Ref# W9418643





Charming 3 Bedroom, 2 Bath Semi-Detached Bungalow Situated On An Impressive 160+ Foot Lot In A Friendly Neighbourhood. Featuring 2 Kitchens, A Finished Basement With Two Walkouts And Updated Essentials Including A Newer High Efficiency Furnace, Air Conditioner, Vinyl Windows, And Roof. Original Hardwood Flooring Lie Beneath The Broadloom. Just Steps to TTC For Easy Commuting. This Home Has Great Potential And Provides Easy Access To Highway 400/401/407, Airport, Shopping, Parks, Schools. Ideal As An Investment Property Or Perfect Opportunity For First-Time Buyers. Dont Miss Out On This Opportunity To Own A Home In Such A Desireable Location!
Property Features
- Bedroom(s): 3
- Bathroom(s): 2
- Kitchen(s): 1
- Lot Size: 29.22 x 160.21 Feet
- Square footage: 1100-1500
- Approx. age: 31-50 years
- Estimated annual taxes: $3411.93 (2024)
- Semi-Detached / Bungalow
- Brick Exterior
- Parking spaces: 3
- Built-In Garage (1)
- Central Air, Forced Air Heating, Gas, Laundry Lower Level
The above information is deemed reliable, but is not guaranteed. Search facilities other than by a consumer seeking to purchase or lease real estate, is prohibited.
Brokered By: ROYALTY PLUS REALTY CORP.
Request More Information
We only collect personal information strictly necessary to effectively market / sell the property of sellers,
to assess, locate and qualify properties for buyers and to otherwise provide professional services to
clients and customers.
We value your privacy and assure you that your personal information is safely stored, securely transmitted, and protected. I/We do not sell, trade, transfer, rent or exchange your personal information.
All fields are mandatory.
Property Photos
Gallery
View Slide Show







































Charming 3 Bedroom, 2 Bath Semi-Detached Bungalow Situated On An Impressive 160+ Foot Lot In A Friendly Neighbourhood. Featuring 2 Kitchens, A Finished Basement With Two Walkouts And Updated Essentials Including A Newer High Efficiency Furnace, Air Conditioner, Vinyl Windows, And Roof. Original Hardwood Flooring Lie Beneath The Broadloom. Just Steps to TTC For Easy Commuting. This Home Has Great Potential And Provides Easy Access To Highway 400/401/407, Airport, Shopping, Parks, Schools. Ideal As An Investment Property Or Perfect Opportunity For First-Time Buyers. Dont Miss Out On This Opportunity To Own A Home In Such A Desireable Location!
The above information is deemed reliable, but is not guaranteed. Search facilities other than by a consumer seeking to purchase or lease real estate, is prohibited.
Brokered By: ROYALTY PLUS REALTY CORP.
Request More Information
We only collect personal information strictly necessary to effectively market / sell the property of sellers,
to assess, locate and qualify properties for buyers and to otherwise provide professional services to
clients and customers.
We value your privacy and assure you that your personal information is safely stored, securely transmitted, and protected. I/We do not sell, trade, transfer, rent or exchange your personal information.
All fields are mandatory.
Request More Information
We only collect personal information strictly necessary to effectively market / sell the property of sellers,
to assess, locate and qualify properties for buyers and to otherwise provide professional services to
clients and customers.
We value your privacy and assure you that your personal information is safely stored, securely transmitted, and protected. I/We do not sell, trade, transfer, rent or exchange your personal information.
All fields are mandatory.
Request More Information
We only collect personal information strictly necessary to effectively market / sell the property of sellers,
to assess, locate and qualify properties for buyers and to otherwise provide professional services to
clients and customers.
We value your privacy and assure you that your personal information is safely stored, securely transmitted, and protected. I/We do not sell, trade, transfer, rent or exchange your personal information.
All fields are mandatory.
Property Rooms
| Floor | Room | Dimensions | Description |
| Main | Living | 4.63 x 3.84 | Broadloom, Combined W/Dining, W/O To Balcony |
| Main | Dining | 2.78 x 3.08 | Broadloom, Combined W/Living, Formal Rm |
| Main | Kitchen | 2.78 x 2.77 | Cushion Floor, Double Sink, Window |
| Main | Breakfast | 3.08 x 2.56 | Family Size Kitchen, Eat-In Kitchen, Window |
| Main | Prim Bdrm | 3.66 x 3.35 | Broadloom, Closet, Window |
| Main | 2nd Br | 3.32 x 3.23 | Broadloom, Closet, Window |
| Main | 3rd Br | 3.35 x 2.77 | Broadloom, W/I Closet, Window |
| Bsmt | Kitchen | 5.08 x 3.32 | Cushion Floor, Family Size Kitchen, Window |
| Bsmt | Rec | 6.3 x 3.32 | Cushion Floor, B/I Bar, Window |
| Bsmt | Laundry | 7.34 x 3.26 | 3 Pc Bath, Walk-Up |
| Bsmt | Cold/Cant | 3.35 x 1.5 | Window |
| Bsmt | Bathroom | 0 x 0 | 3 Pc Bath, Ceramic Floor, Separate Shower |
| Main | Bathroom | 1 x 4 | |
| Bsmt | Bathroom | 1 x 3 |
Appointment Request
We only collect personal information strictly necessary to effectively market / sell the property of sellers,
to assess, locate and qualify properties for buyers and to otherwise provide professional services to
clients and customers.
We value your privacy and assure you that your personal information is safely stored, securely transmitted, and protected. I/We do not sell, trade, transfer, rent or exchange your personal information.
All fields are mandatory.
Appointment Request
We only collect personal information strictly necessary to effectively market / sell the property of sellers,
to assess, locate and qualify properties for buyers and to otherwise provide professional services to
clients and customers.
We value your privacy and assure you that your personal information is safely stored, securely transmitted, and protected. I/We do not sell, trade, transfer, rent or exchange your personal information.
All fields are mandatory.
