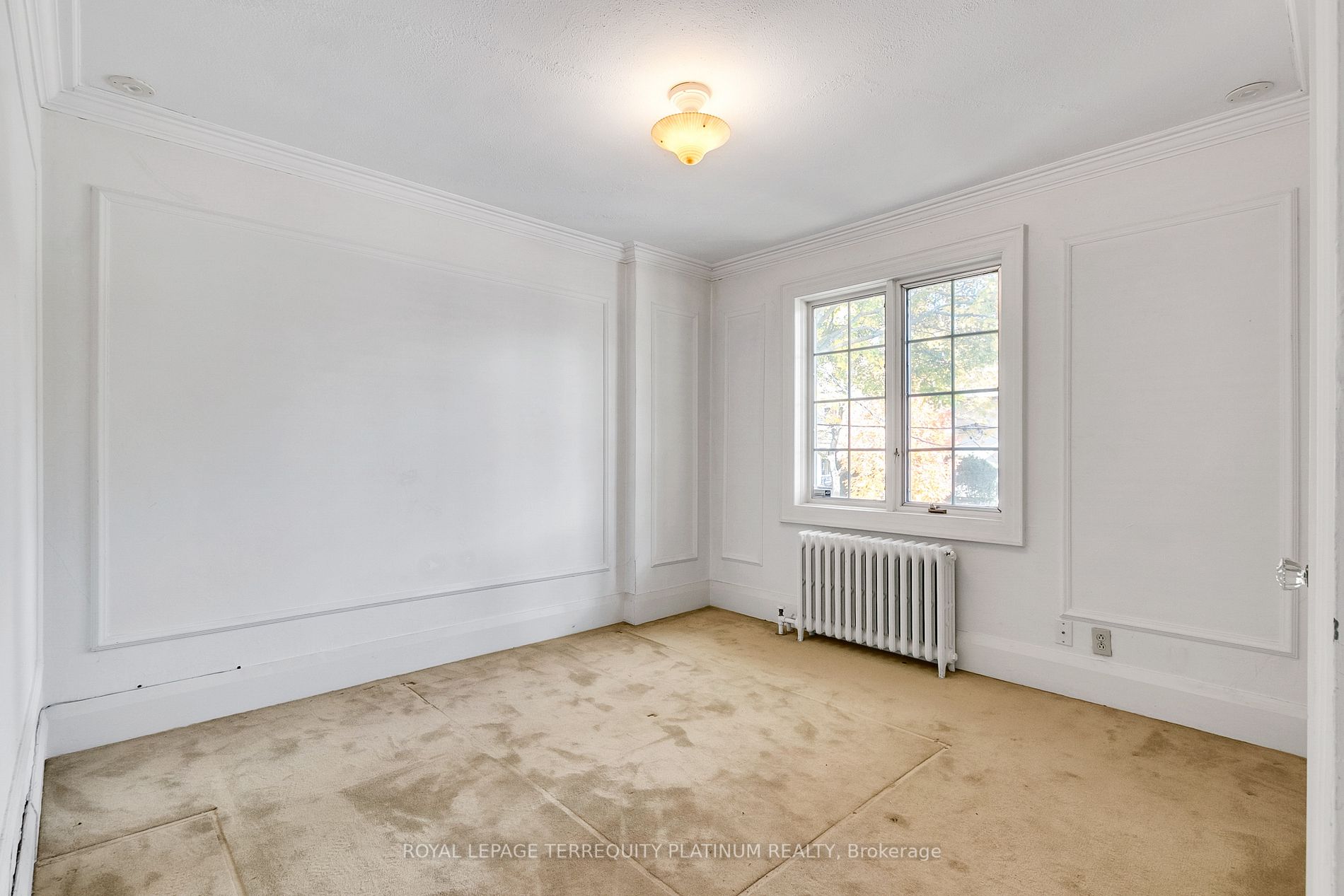Asking Price:
$3,950,000
Ref# C9744117





What an opportunity to build on a wide lot in prestigious Lawrence Park! Plans available for an addition to approx. 6,300 sq ft of total finished space for a 5 bed 4.5 bath house with ample space for gardens/backyard entertaining. Update the current home that has been lovingly cared for by the same family for almost 40 years or design/build your own on a fantastic lot. So much potential in such an exclusive pocket of luxury homes! Steps to Alexander Muir Park, Lawrence subway station, Yonge Street shops/cafes/restaurants, library. Minutes to highly ranked private/public schools (TFS, Havergal, Crestwood, Crescent, Bedford Park, Northern Secondary), private clubs (Rosedale, Granite), Sunnybrook, York Universitys Glendon Campus.
Property Features
- Bedroom(s): 4
- Bathroom(s): 3
- Kitchen(s): 1
- Lot Size: 65.00 x 150 Feet
- Square footage: 2000-2500
- Estimated annual taxes: $16351.51 (2024)
- Close by: Hospital, Park, Place Of Worship
- Detached / 2-Storey
- Brick Exterior
- Parking spaces: 2
- Built-In Garage (1)
- Central Air, Water Heating, Gas
The above information is deemed reliable, but is not guaranteed. Search facilities other than by a consumer seeking to purchase or lease real estate, is prohibited.
Brokered By: ROYAL LEPAGE TERREQUITY PLATINUM REALTY
Request More Information
We only collect personal information strictly necessary to effectively market / sell the property of sellers,
to assess, locate and qualify properties for buyers and to otherwise provide professional services to
clients and customers.
We value your privacy and assure you that your personal information is safely stored, securely transmitted, and protected. I/We do not sell, trade, transfer, rent or exchange your personal information.
All fields are mandatory.
Property Photos
Gallery
View Slide Show


































What an opportunity to build on a wide lot in prestigious Lawrence Park! Plans available for an addition to approx. 6,300 sq ft of total finished space for a 5 bed 4.5 bath house with ample space for gardens/backyard entertaining. Update the current home that has been lovingly cared for by the same family for almost 40 years or design/build your own on a fantastic lot. So much potential in such an exclusive pocket of luxury homes! Steps to Alexander Muir Park, Lawrence subway station, Yonge Street shops/cafes/restaurants, library. Minutes to highly ranked private/public schools (TFS, Havergal, Crestwood, Crescent, Bedford Park, Northern Secondary), private clubs (Rosedale, Granite), Sunnybrook, York Universitys Glendon Campus.
The above information is deemed reliable, but is not guaranteed. Search facilities other than by a consumer seeking to purchase or lease real estate, is prohibited.
Brokered By: ROYAL LEPAGE TERREQUITY PLATINUM REALTY
Request More Information
We only collect personal information strictly necessary to effectively market / sell the property of sellers,
to assess, locate and qualify properties for buyers and to otherwise provide professional services to
clients and customers.
We value your privacy and assure you that your personal information is safely stored, securely transmitted, and protected. I/We do not sell, trade, transfer, rent or exchange your personal information.
All fields are mandatory.
Request More Information
We only collect personal information strictly necessary to effectively market / sell the property of sellers,
to assess, locate and qualify properties for buyers and to otherwise provide professional services to
clients and customers.
We value your privacy and assure you that your personal information is safely stored, securely transmitted, and protected. I/We do not sell, trade, transfer, rent or exchange your personal information.
All fields are mandatory.
Property Rooms
| Floor | Room | Dimensions | Description |
| Main | Living | 3.3 x 7.73 | Fireplace, Hardwood Floor, Wainscoting |
| Main | Dining | 4.98 x 5.01 | Bay Window, Hardwood Floor, French Doors |
| Main | Kitchen | 4.98 x 3.4 | Eat-In Kitchen, W/O To Deck |
| Main | Family | 5.78 x 4.47 | W/O To Yard, W/O To Garage |
| Main | Sunroom | 2.58 x 1.93 | French Doors |
| 2nd | Prim Bdrm | 3.01 x 5.35 | B/I Shelves, 4 Pc Bath |
| 2nd | 2nd Br | 3.08 x 3.75 | Closet, 3 Pc Ensuite |
| 2nd | 3rd Br | 4.41 x 3.37 | Double Closet, Hardwood Floor |
| 2nd | 4th Br | 3.39 x 3.22 | Closet |
| Bsmt | Rec | 3.63 x 9.97 | |
| Main | Bathroom | 1 x 2 | |
| 2nd | Bathroom | 1 x 4 | |
| Bsmt | Bathroom | 1 x 3 |
Appointment Request
We only collect personal information strictly necessary to effectively market / sell the property of sellers,
to assess, locate and qualify properties for buyers and to otherwise provide professional services to
clients and customers.
We value your privacy and assure you that your personal information is safely stored, securely transmitted, and protected. I/We do not sell, trade, transfer, rent or exchange your personal information.
All fields are mandatory.
Appointment Request
We only collect personal information strictly necessary to effectively market / sell the property of sellers,
to assess, locate and qualify properties for buyers and to otherwise provide professional services to
clients and customers.
We value your privacy and assure you that your personal information is safely stored, securely transmitted, and protected. I/We do not sell, trade, transfer, rent or exchange your personal information.
All fields are mandatory.
