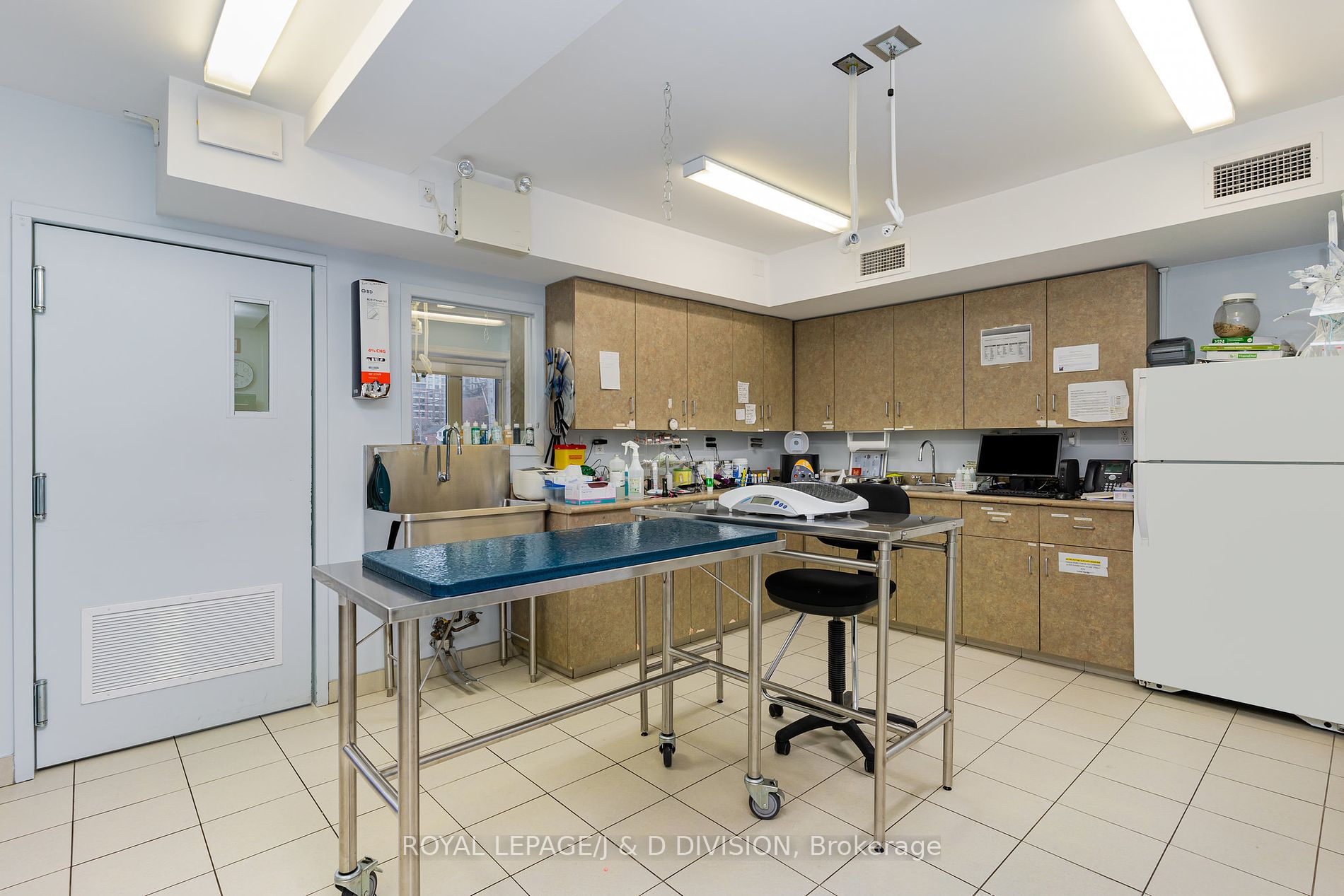Asking Price:
$3,500,000
Ref# C9307908





Fabulous investment opportunity. Free standing commercial building steps from Yonge & Davisville subway that features a large lot with parking for8 cars and a service elevator from the basement to 2nd floor., Fully leased as veterinary clinic to an excellent tenant until 2028 with two-5 year renewal options at renegotiated rents. Tenant pays all expenses (taxes, maintenance, insurance & utilities). Vacant possession may be possible, speak to listing agent.
Property Features
- Bedroom(s): 0
- Bathroom(s): 3
- Kitchen(s): 1
- Lot Size: 48.00 x 120 Feet
- Estimated annual taxes: $39470 (2024)
- Close by: Public Transit
- Detached / 2 1/2 Storey
- Brick Exterior
- Parking spaces: 8
- Central Air, Forced Air Heating, Gas, Laundry Lower Level
The above information is deemed reliable, but is not guaranteed. Search facilities other than by a consumer seeking to purchase or lease real estate, is prohibited.
Brokered By: ROYAL LEPAGE/J & D DIVISION
Request More Information
We only collect personal information strictly necessary to effectively market / sell the property of sellers,
to assess, locate and qualify properties for buyers and to otherwise provide professional services to
clients and customers.
We value your privacy and assure you that your personal information is safely stored, securely transmitted, and protected. I/We do not sell, trade, transfer, rent or exchange your personal information.
All fields are mandatory.
Property Photos
Gallery
View Slide Show








































Fabulous investment opportunity. Free standing commercial building steps from Yonge & Davisville subway that features a large lot with parking for8 cars and a service elevator from the basement to 2nd floor., Fully leased as veterinary clinic to an excellent tenant until 2028 with two-5 year renewal options at renegotiated rents. Tenant pays all expenses (taxes, maintenance, insurance & utilities). Vacant possession may be possible, speak to listing agent.
The above information is deemed reliable, but is not guaranteed. Search facilities other than by a consumer seeking to purchase or lease real estate, is prohibited.
Brokered By: ROYAL LEPAGE/J & D DIVISION
Request More Information
We only collect personal information strictly necessary to effectively market / sell the property of sellers,
to assess, locate and qualify properties for buyers and to otherwise provide professional services to
clients and customers.
We value your privacy and assure you that your personal information is safely stored, securely transmitted, and protected. I/We do not sell, trade, transfer, rent or exchange your personal information.
All fields are mandatory.
Request More Information
We only collect personal information strictly necessary to effectively market / sell the property of sellers,
to assess, locate and qualify properties for buyers and to otherwise provide professional services to
clients and customers.
We value your privacy and assure you that your personal information is safely stored, securely transmitted, and protected. I/We do not sell, trade, transfer, rent or exchange your personal information.
All fields are mandatory.
Request More Information
We only collect personal information strictly necessary to effectively market / sell the property of sellers,
to assess, locate and qualify properties for buyers and to otherwise provide professional services to
clients and customers.
We value your privacy and assure you that your personal information is safely stored, securely transmitted, and protected. I/We do not sell, trade, transfer, rent or exchange your personal information.
All fields are mandatory.
Property Rooms
| Floor | Room | Dimensions | Description |
| Main | Office | 5.58 x 5.57 | |
| Main | Office | 3.54 x 2.41 | |
| Main | Office | 3.54 x 2.41 | |
| Main | Office | 3.54 x 2.46 | |
| Main | Office | 3.58 x 2.99 | |
| Main | Office | 4.6 x 2.39 | |
| 2nd | Office | 4.14 x 3.54 | |
| 2nd | Office | 4.52 x 3.1 | |
| 2nd | Office | 6.09 x 3.28 | |
| 3rd | Kitchen | 5.57 x 2 | |
| 3rd | Office | 5.18 x 2.82 | |
| 3rd | Locker | 2.61 x 1.96 | |
| Main | Bathroom | 1 x 2 | |
| 3rd | Bathroom | 1 x 3 | |
| Bsmt | Bathroom | 1 x 1 |
Appointment Request
We only collect personal information strictly necessary to effectively market / sell the property of sellers,
to assess, locate and qualify properties for buyers and to otherwise provide professional services to
clients and customers.
We value your privacy and assure you that your personal information is safely stored, securely transmitted, and protected. I/We do not sell, trade, transfer, rent or exchange your personal information.
All fields are mandatory.
Appointment Request
We only collect personal information strictly necessary to effectively market / sell the property of sellers,
to assess, locate and qualify properties for buyers and to otherwise provide professional services to
clients and customers.
We value your privacy and assure you that your personal information is safely stored, securely transmitted, and protected. I/We do not sell, trade, transfer, rent or exchange your personal information.
All fields are mandatory.
