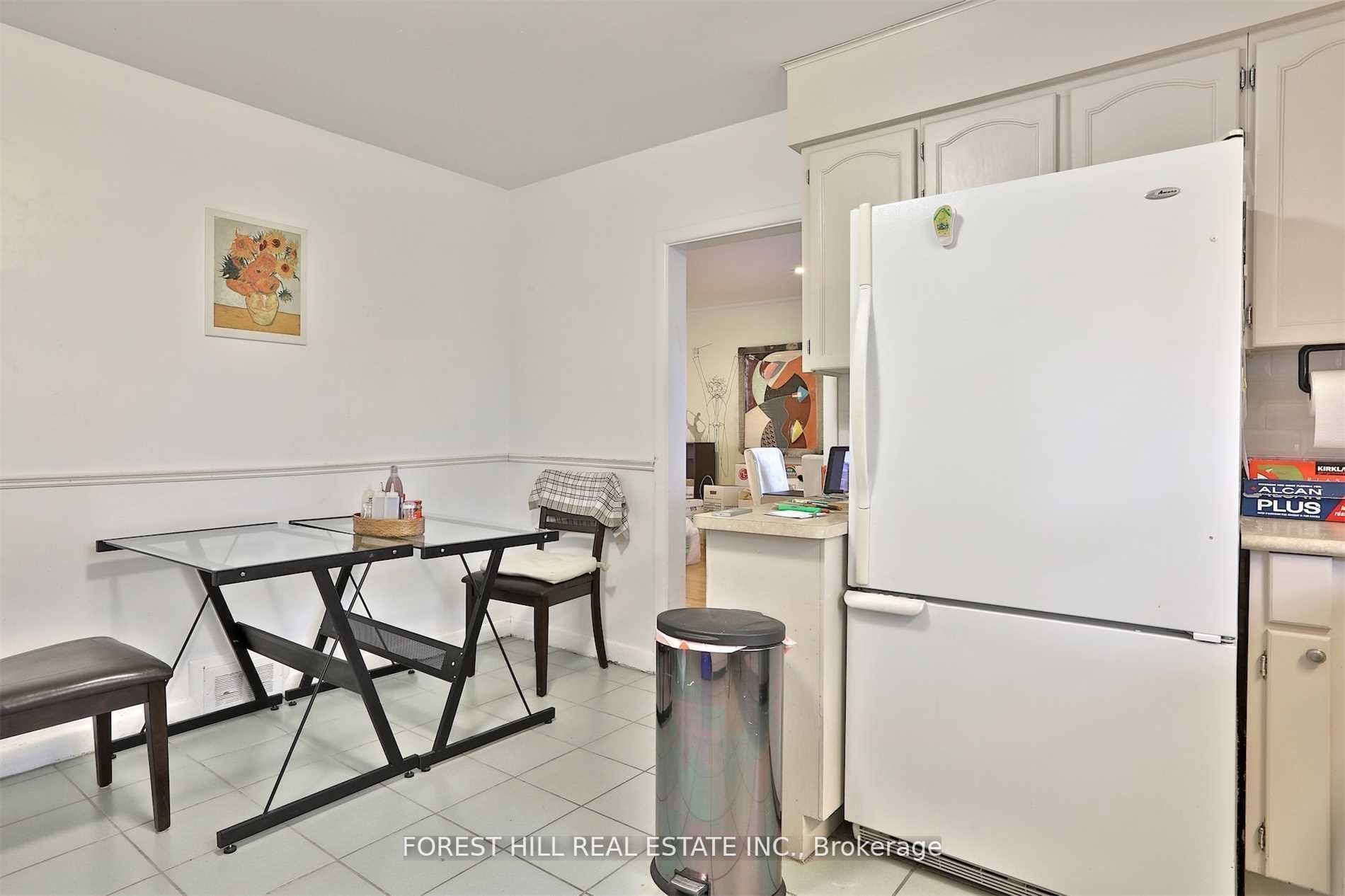Asking Price:
$5,000/month
Ref# C9247283





A Spacious 4 Bed Home, Available For Long Term Lease. This 4 Level Home Offers A Large Eat In Kitchen, 4 Full Bathrooms, And A Finished Lower Level. Its Terrific For Family Living, Has The Potential To Convert To A 6 Bedroom Layout, Or Incorporate An Office With Its Own Entrance, Or In-Law Suite. Previous Tenants Adhered To Kosher Practices, There Are 2 Sinks In The Kitchen (Pesach Kitchen In Basement). Sun-room Includes Large Modernized Windows. Family tenants only! **EXTRAS** 2 Fridges, 2 Stove, Hood Fan, Upright Freezer, Dishwasher and Microwave. Washer & Dryer, All Elfs And All Window Coverings, Broadloom Where Laid. Tenant To Pay All Utilities. Power Garage Door opener.
Property Features
- Bedroom(s): 4 + 3
- Bathroom(s): 4
- Kitchen(s): 2
- Lot Size: 60.00 x 117 Feet
- Close by: Fenced Yard, Park, Place Of Worship, Public Transit, School
- Detached / Sidesplit 4
- Brick Exterior
- Parking spaces: 2
- Built-In Garage (1)
- Central Air, Forced Air Heating, Gas, Ensuite, Lower Level
The above information is deemed reliable, but is not guaranteed. Search facilities other than by a consumer seeking to purchase or lease real estate, is prohibited.
Brokered By: FOREST HILL REAL ESTATE INC.
Request More Information
We only collect personal information strictly necessary to effectively market / sell the property of sellers,
to assess, locate and qualify properties for buyers and to otherwise provide professional services to
clients and customers.
We value your privacy and assure you that your personal information is safely stored, securely transmitted, and protected. I/We do not sell, trade, transfer, rent or exchange your personal information.
All fields are mandatory.
Property Photos
Gallery
View Slide Show




















A Spacious 4 Bed Home, Available For Long Term Lease. This 4 Level Home Offers A Large Eat In Kitchen, 4 Full Bathrooms, And A Finished Lower Level. Its Terrific For Family Living, Has The Potential To Convert To A 6 Bedroom Layout, Or Incorporate An Office With Its Own Entrance, Or In-Law Suite. Previous Tenants Adhered To Kosher Practices, There Are 2 Sinks In The Kitchen (Pesach Kitchen In Basement). Sun-room Includes Large Modernized Windows. Family tenants only! **EXTRAS** 2 Fridges, 2 Stove, Hood Fan, Upright Freezer, Dishwasher and Microwave. Washer & Dryer, All Elfs And All Window Coverings, Broadloom Where Laid. Tenant To Pay All Utilities. Power Garage Door opener.
The above information is deemed reliable, but is not guaranteed. Search facilities other than by a consumer seeking to purchase or lease real estate, is prohibited.
Brokered By: FOREST HILL REAL ESTATE INC.
Request More Information
We only collect personal information strictly necessary to effectively market / sell the property of sellers,
to assess, locate and qualify properties for buyers and to otherwise provide professional services to
clients and customers.
We value your privacy and assure you that your personal information is safely stored, securely transmitted, and protected. I/We do not sell, trade, transfer, rent or exchange your personal information.
All fields are mandatory.
Request More Information
We only collect personal information strictly necessary to effectively market / sell the property of sellers,
to assess, locate and qualify properties for buyers and to otherwise provide professional services to
clients and customers.
We value your privacy and assure you that your personal information is safely stored, securely transmitted, and protected. I/We do not sell, trade, transfer, rent or exchange your personal information.
All fields are mandatory.
Property Rooms
| Floor | Room | Dimensions | Description |
| Main | Living | 5.84 x 4.74 | Hardwood Floor, Combined W/Dining |
| Main | Dining | 4.39 x 3.91 | Hardwood Floor |
| Main | Kitchen | 4.39 x 3.88 | Eat-In Kitchen |
| Upper | Prim Bdrm | 5.49 x 4.04 | 3 Pc Ensuite, His/Hers Closets, Hardwood Floor |
| Upper | 2nd Br | 4.09 x 3.04 | Double Closet, Hardwood Floor |
| Upper | 3rd Br | 4.14 x 3.48 | Double Closet, Hardwood Floor |
| Ground | 4th Br | 5.74 x 3.29 | Double Closet, Hardwood Floor |
| Ground | Family | 4.34 x 4.09 | Parquet Floor |
| Ground | Rec | 6.94 x 4.49 | Parquet Floor, Raised Rm |
| Ground | Kitchen | 3.65 x 2.1 | |
| Upper | Bathroom | 1 x 3 | |
| Upper | Bathroom | 1 x 4 | |
| Main | Bathroom | 1 x 4 | |
| Lower | Bathroom | 1 x 4 |
Appointment Request
We only collect personal information strictly necessary to effectively market / sell the property of sellers,
to assess, locate and qualify properties for buyers and to otherwise provide professional services to
clients and customers.
We value your privacy and assure you that your personal information is safely stored, securely transmitted, and protected. I/We do not sell, trade, transfer, rent or exchange your personal information.
All fields are mandatory.
Appointment Request
We only collect personal information strictly necessary to effectively market / sell the property of sellers,
to assess, locate and qualify properties for buyers and to otherwise provide professional services to
clients and customers.
We value your privacy and assure you that your personal information is safely stored, securely transmitted, and protected. I/We do not sell, trade, transfer, rent or exchange your personal information.
All fields are mandatory.
