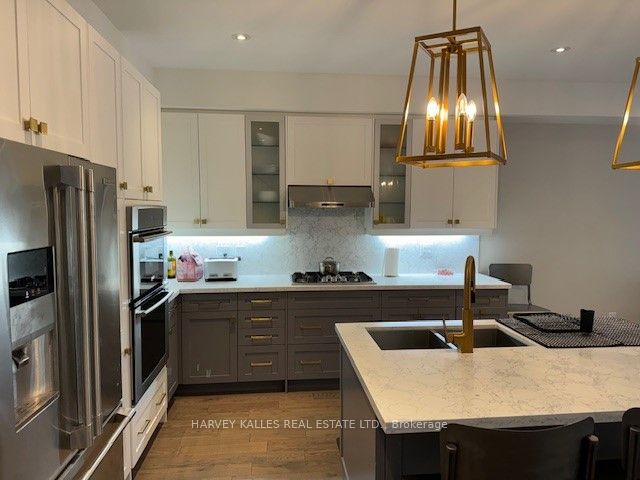Asking Price:
$6,500/month
Ref# C9396073





An Incredible Opportunity In Englemount-Lawrence! This Bright, Open-Concept Home Features Spacious Living And Dining Areas With Hardwood Floors, Pot Lights, And Elegant Finishes Throughout. The Eat-In Kitchen, Complete With A Centre Island Breakfast Bar And Stainless Steel Appliances, Opens To The Family Room With A Walkout To The Deck And Yard. The Expansive Primary Suite Offers His-And-Hers Closets, A Luxurious Ensuite, And A Juliette Balcony, While Additional Large Bedrooms Provide Plenty Of Space For A Growing Family. The Lower Level Includes A Recreation Room, Guest Suite, And A Convenient Walkout. Close To Shops, Transit, Parks, Schools, Restaurants, And More! Dont Miss Your Chance To Live In This Amazing Home In A Flourishing Community - Must Be Seen!
Property Features
- Bedroom(s): 4 + 1
- Bathroom(s): 4
- Kitchen(s): 1
- Lot Size: 24.87 x 115.06 Feet
- Close by: Fenced Yard, Park, Place Of Worship, Public Transit, School
- Semi-Detached / 2-Storey
- Brick Exterior
- Parking spaces: 1
- Built-In Garage (1)
- Central Air, Forced Air Heating, Gas
The above information is deemed reliable, but is not guaranteed. Search facilities other than by a consumer seeking to purchase or lease real estate, is prohibited.
Brokered By: HARVEY KALLES REAL ESTATE LTD.
Request More Information
We only collect personal information strictly necessary to effectively market / sell the property of sellers,
to assess, locate and qualify properties for buyers and to otherwise provide professional services to
clients and customers.
We value your privacy and assure you that your personal information is safely stored, securely transmitted, and protected. I/We do not sell, trade, transfer, rent or exchange your personal information.
All fields are mandatory.
Property Photos
Gallery
View Slide Show


























An Incredible Opportunity In Englemount-Lawrence! This Bright, Open-Concept Home Features Spacious Living And Dining Areas With Hardwood Floors, Pot Lights, And Elegant Finishes Throughout. The Eat-In Kitchen, Complete With A Centre Island Breakfast Bar And Stainless Steel Appliances, Opens To The Family Room With A Walkout To The Deck And Yard. The Expansive Primary Suite Offers His-And-Hers Closets, A Luxurious Ensuite, And A Juliette Balcony, While Additional Large Bedrooms Provide Plenty Of Space For A Growing Family. The Lower Level Includes A Recreation Room, Guest Suite, And A Convenient Walkout. Close To Shops, Transit, Parks, Schools, Restaurants, And More! Dont Miss Your Chance To Live In This Amazing Home In A Flourishing Community - Must Be Seen!
The above information is deemed reliable, but is not guaranteed. Search facilities other than by a consumer seeking to purchase or lease real estate, is prohibited.
Brokered By: HARVEY KALLES REAL ESTATE LTD.
Request More Information
We only collect personal information strictly necessary to effectively market / sell the property of sellers,
to assess, locate and qualify properties for buyers and to otherwise provide professional services to
clients and customers.
We value your privacy and assure you that your personal information is safely stored, securely transmitted, and protected. I/We do not sell, trade, transfer, rent or exchange your personal information.
All fields are mandatory.
Request More Information
We only collect personal information strictly necessary to effectively market / sell the property of sellers,
to assess, locate and qualify properties for buyers and to otherwise provide professional services to
clients and customers.
We value your privacy and assure you that your personal information is safely stored, securely transmitted, and protected. I/We do not sell, trade, transfer, rent or exchange your personal information.
All fields are mandatory.
Property Rooms
| Floor | Room | Dimensions | Description |
| Main | Bathroom | 1 x 2 | |
| 2nd | Bathroom | 1 x 3 | |
| 2nd | Bathroom | 1 x 5 | |
| Lower | Bathroom | 1 x 3 |
Appointment Request
We only collect personal information strictly necessary to effectively market / sell the property of sellers,
to assess, locate and qualify properties for buyers and to otherwise provide professional services to
clients and customers.
We value your privacy and assure you that your personal information is safely stored, securely transmitted, and protected. I/We do not sell, trade, transfer, rent or exchange your personal information.
All fields are mandatory.
Appointment Request
We only collect personal information strictly necessary to effectively market / sell the property of sellers,
to assess, locate and qualify properties for buyers and to otherwise provide professional services to
clients and customers.
We value your privacy and assure you that your personal information is safely stored, securely transmitted, and protected. I/We do not sell, trade, transfer, rent or exchange your personal information.
All fields are mandatory.
