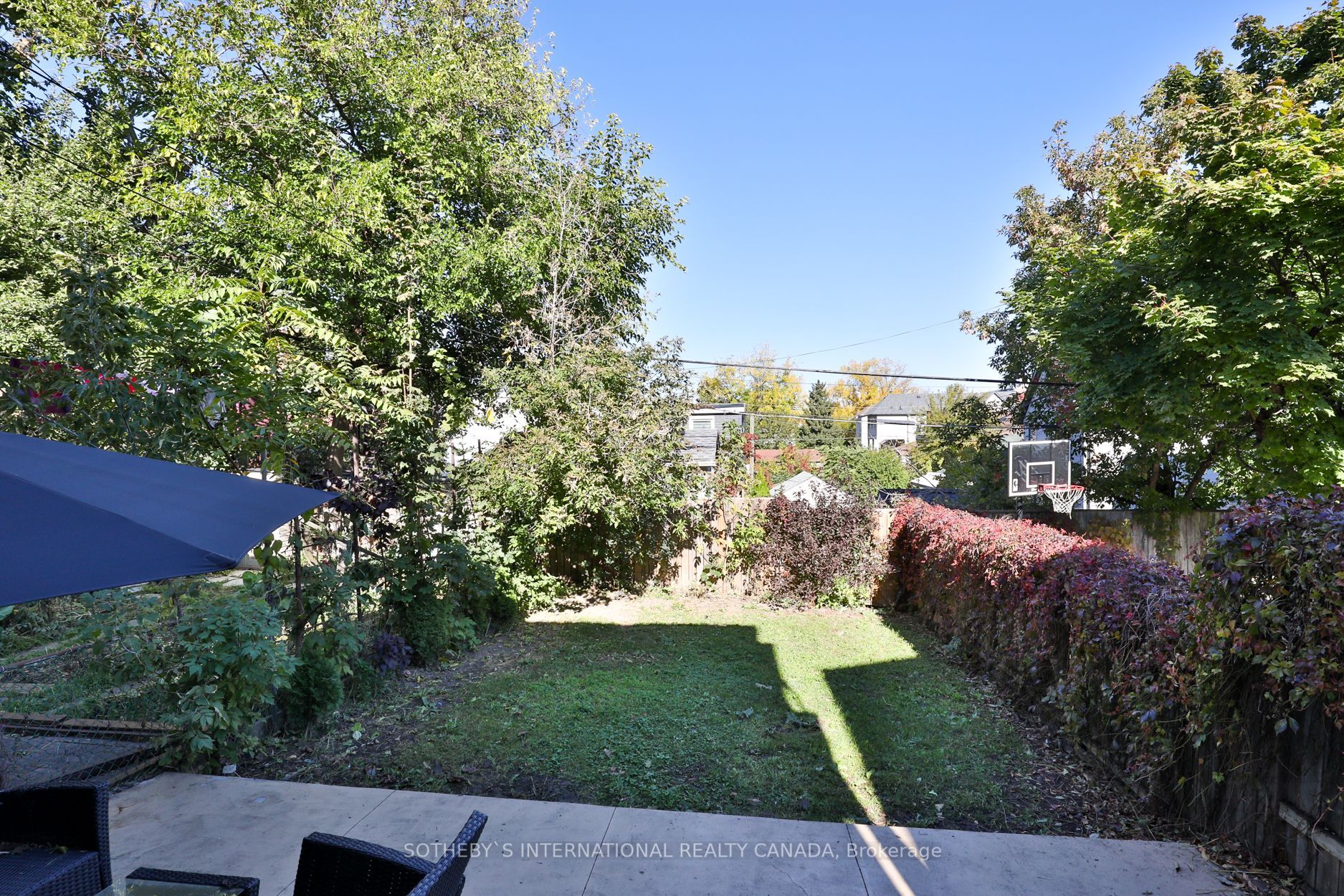Asking Price:
$1,369,900
Ref# C9477692





The wait is over !! Welcome to 38 Belvidere Avenue. Located in the heart of Oakwood Village. This all brick detached beauty is situated on a sun drenched wide lot with a 3 car private drive and a 1 car garage. Main floor open concept layout with living room/dining room combo, Chefs kitchen with slate flooring, quartz countertops, stainless steel appliances, POWDER ROOM and a walk-out to a deck overlooking a fully fenced backyard. Make your way upstairs where you will find three large bedrooms, a 5 piece updated bathroom, a large principal bedroom with a walk-out to an oversized terrace to enjoy your morning coffee. Lower level includes a separate entrance, high ceilings, a 3 piece bathroom, rough-in for kitchen and a glorious recreation room for the kids to enjoy. Steps to schools, Cedarvale Ravine, Places of Worship and soon to be the LRT. Truly a must see!!!
Property Features
- Bedroom(s): 3
- Bathroom(s): 3
- Kitchen(s): 1
- Lot Size: 22.58 x 106.5 Feet
- Estimated annual taxes: $4434.79 (2024)
- Close by: Hospital, Park, Place Of Worship, Public Transit, Rec Centre, School
- Detached / 2-Storey
- Brick Exterior
- Parking spaces: 3
- Built-In Garage (1)
- Central Air, Forced Air Heating, Gas, Laundry Lower Level
The above information is deemed reliable, but is not guaranteed. Search facilities other than by a consumer seeking to purchase or lease real estate, is prohibited.
Brokered By: SOTHEBY`S INTERNATIONAL REALTY CANADA
Request More Information
We only collect personal information strictly necessary to effectively market / sell the property of sellers,
to assess, locate and qualify properties for buyers and to otherwise provide professional services to
clients and customers.
We value your privacy and assure you that your personal information is safely stored, securely transmitted, and protected. I/We do not sell, trade, transfer, rent or exchange your personal information.
All fields are mandatory.
Property Photos
Gallery
View Slide Show








































The wait is over !! Welcome to 38 Belvidere Avenue. Located in the heart of Oakwood Village. This all brick detached beauty is situated on a sun drenched wide lot with a 3 car private drive and a 1 car garage. Main floor open concept layout with living room/dining room combo, Chefs kitchen with slate flooring, quartz countertops, stainless steel appliances, POWDER ROOM and a walk-out to a deck overlooking a fully fenced backyard. Make your way upstairs where you will find three large bedrooms, a 5 piece updated bathroom, a large principal bedroom with a walk-out to an oversized terrace to enjoy your morning coffee. Lower level includes a separate entrance, high ceilings, a 3 piece bathroom, rough-in for kitchen and a glorious recreation room for the kids to enjoy. Steps to schools, Cedarvale Ravine, Places of Worship and soon to be the LRT. Truly a must see!!!
The above information is deemed reliable, but is not guaranteed. Search facilities other than by a consumer seeking to purchase or lease real estate, is prohibited.
Brokered By: SOTHEBY`S INTERNATIONAL REALTY CANADA
Request More Information
We only collect personal information strictly necessary to effectively market / sell the property of sellers,
to assess, locate and qualify properties for buyers and to otherwise provide professional services to
clients and customers.
We value your privacy and assure you that your personal information is safely stored, securely transmitted, and protected. I/We do not sell, trade, transfer, rent or exchange your personal information.
All fields are mandatory.
Request More Information
We only collect personal information strictly necessary to effectively market / sell the property of sellers,
to assess, locate and qualify properties for buyers and to otherwise provide professional services to
clients and customers.
We value your privacy and assure you that your personal information is safely stored, securely transmitted, and protected. I/We do not sell, trade, transfer, rent or exchange your personal information.
All fields are mandatory.
Property Rooms
| Floor | Room | Dimensions | Description |
| Main | Foyer | 1.52 x 7.32 | |
| Main | Living | 3.05 x 4.88 | Combined W/Dining, Pot Lights, Fireplace |
| Main | Dining | 3.05 x 2.44 | Combined W/Living, Pot Lights |
| Main | Kitchen | 4.57 x 2.74 | Slate Flooring, Quartz Counter, W/O To Deck |
| 2nd | Prim Bdrm | 3.96 x 3.05 | W/O To Terrace, Vinyl Floor |
| 2nd | 2nd Br | 2.74 x 3.35 | Vinyl Floor, Window |
| 2nd | 3rd Br | 3.05 x 3.35 | Vinyl Floor, Window |
| Bsmt | Rec | 4.57 x 5.49 | Walk-Out, Pot Lights, Vinyl Floor |
| Bsmt | Laundry | 1.83 x 4.57 | |
| Bsmt | Utility | 1.83 x 2.13 | |
| Main | Bathroom | 1 x 2 | |
| 2nd | Bathroom | 1 x 5 | |
| Bsmt | Bathroom | 1 x 3 |
Appointment Request
We only collect personal information strictly necessary to effectively market / sell the property of sellers,
to assess, locate and qualify properties for buyers and to otherwise provide professional services to
clients and customers.
We value your privacy and assure you that your personal information is safely stored, securely transmitted, and protected. I/We do not sell, trade, transfer, rent or exchange your personal information.
All fields are mandatory.
Appointment Request
We only collect personal information strictly necessary to effectively market / sell the property of sellers,
to assess, locate and qualify properties for buyers and to otherwise provide professional services to
clients and customers.
We value your privacy and assure you that your personal information is safely stored, securely transmitted, and protected. I/We do not sell, trade, transfer, rent or exchange your personal information.
All fields are mandatory.
