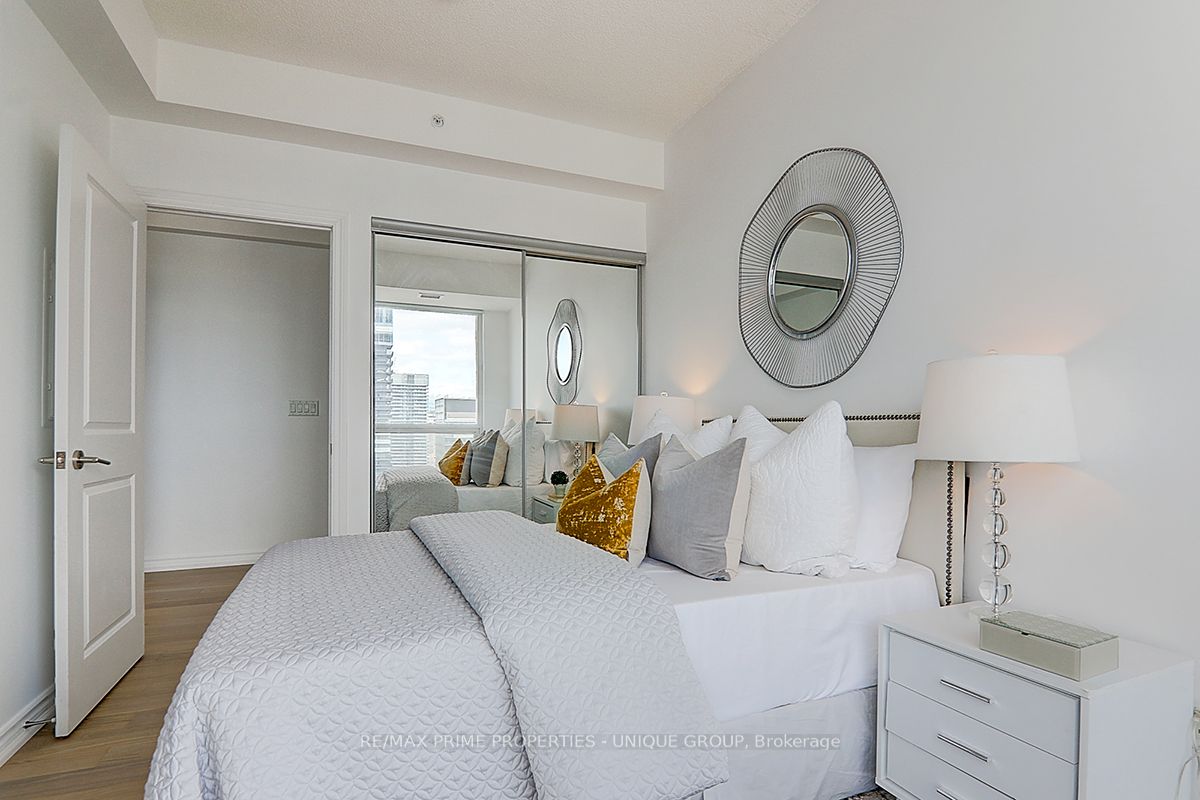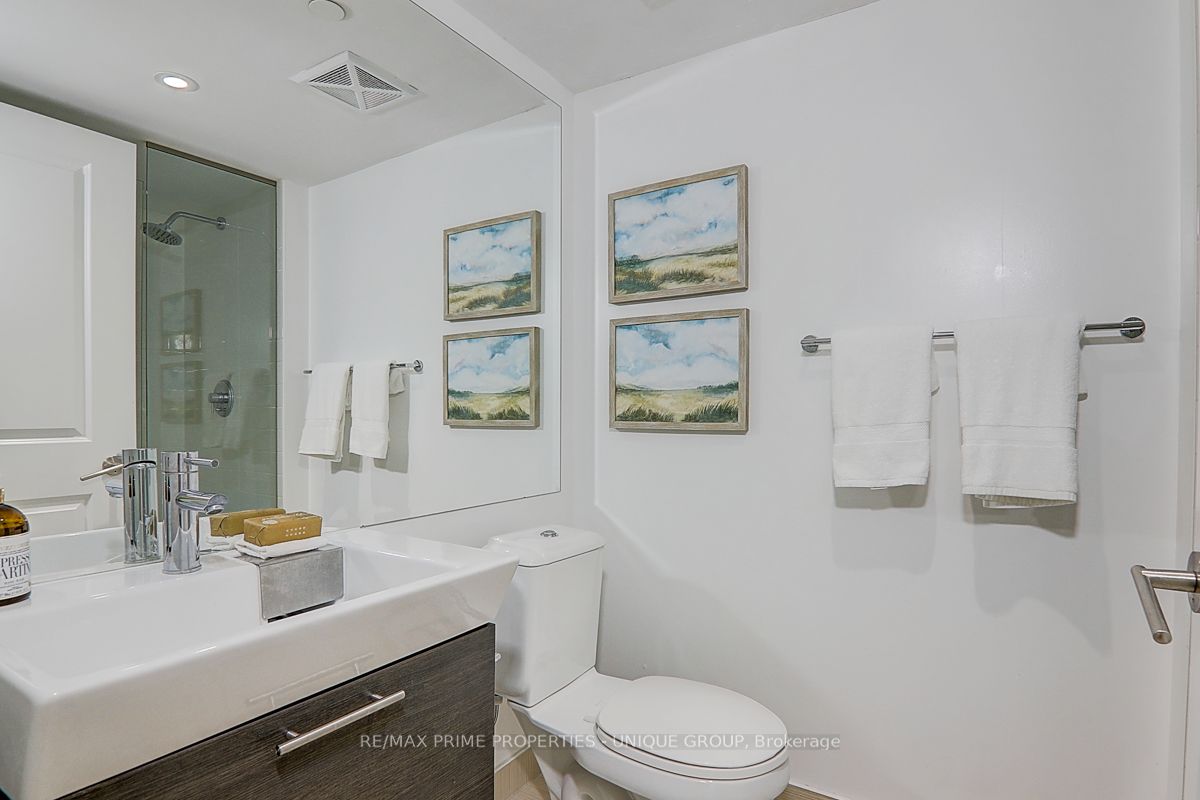Asking Price:
$1,089,999
Ref# C9358182





Downtown prime location tallest building. Clear Lake View. Newly painted and all brand new engineered oak hardwood floor. New Faucet in Master bedroom sink. Approx.: 1046 sq ft, located on High Floor. NE Corner unit. 9 High Ceiling. 2 + Den, 2 washrooms.. Direct under ground 3 mins walk To College Park Subway Station, & 2 Large Grocery Stores, Short Walk To All The Hospitals, U Of T, Ryerson, Eaton Centre, Financial District, City Hall And Banks. **EXTRAS** Six appliances: Fridge, Stove, Dishwasher, Microwave, Washer & Dryer, All Elf and All Window Coverings. Buyer have to assume the new tenant $4000. per month to April 1 2026.
Property Features
- Bedroom(s): 2 + 1
- Bathroom(s): 2
- Kitchen(s): 1
- Maintenance: $917.93
- Square footage: 1000-1199
- Approx. age: 6-10 years
- Estimated annual taxes: $5943.69 (2024)
- Amenities: Bbqs Allowed, Bus Ctr (Wifi Bldg), Concierge, Guest Suites, Rooftop Deck/Garden, Satellite Dish
- Condo Apt / Apartment
- Brick Exterior
- Parking spaces: 1
- Parking: Owned / Undergrnd
- Central Air, Forced Air Heating, Ensuite, Main Level
The above information is deemed reliable, but is not guaranteed. Search facilities other than by a consumer seeking to purchase or lease real estate, is prohibited.
Brokered By: RE/MAX PRIME PROPERTIES - UNIQUE GROUP
Request More Information
We only collect personal information strictly necessary to effectively market / sell the property of sellers,
to assess, locate and qualify properties for buyers and to otherwise provide professional services to
clients and customers.
We value your privacy and assure you that your personal information is safely stored, securely transmitted, and protected. I/We do not sell, trade, transfer, rent or exchange your personal information.
All fields are mandatory.
Property Photos
Gallery
View Slide Show








































Downtown prime location tallest building. Clear Lake View. Newly painted and all brand new engineered oak hardwood floor. New Faucet in Master bedroom sink. Approx.: 1046 sq ft, located on High Floor. NE Corner unit. 9 High Ceiling. 2 + Den, 2 washrooms.. Direct under ground 3 mins walk To College Park Subway Station, & 2 Large Grocery Stores, Short Walk To All The Hospitals, U Of T, Ryerson, Eaton Centre, Financial District, City Hall And Banks. **EXTRAS** Six appliances: Fridge, Stove, Dishwasher, Microwave, Washer & Dryer, All Elf and All Window Coverings. Buyer have to assume the new tenant $4000. per month to April 1 2026.
The above information is deemed reliable, but is not guaranteed. Search facilities other than by a consumer seeking to purchase or lease real estate, is prohibited.
Brokered By: RE/MAX PRIME PROPERTIES - UNIQUE GROUP
Request More Information
We only collect personal information strictly necessary to effectively market / sell the property of sellers,
to assess, locate and qualify properties for buyers and to otherwise provide professional services to
clients and customers.
We value your privacy and assure you that your personal information is safely stored, securely transmitted, and protected. I/We do not sell, trade, transfer, rent or exchange your personal information.
All fields are mandatory.
Request More Information
We only collect personal information strictly necessary to effectively market / sell the property of sellers,
to assess, locate and qualify properties for buyers and to otherwise provide professional services to
clients and customers.
We value your privacy and assure you that your personal information is safely stored, securely transmitted, and protected. I/We do not sell, trade, transfer, rent or exchange your personal information.
All fields are mandatory.
Property Rooms
| Floor | Room | Dimensions | Description |
| Ground | Foyer | 1.6 x 1.2 | Closet, Laminate |
| Ground | Living | 5.47 x 4.95 | Laminate, Open Concept, Ne View |
| Ground | Dining | 5.47 x 4.95 | Laminate, Open Concept, Ne View |
| Ground | Kitchen | 5.6 x 5.06 | Laminate, Centre Island, Stainless Steel Appl |
| Ground | Prim Bdrm | 4.2 x 3.33 | Laminate, 4 Pc Ensuite, W/I Closet |
| Ground | 2nd Br | 3.6 x 2.7 | Laminate, Closet, North View |
| Ground | Den | 2.48 x 1.8 | Laminate, Separate Rm |
| Bathroom | 1 x 4 | ||
| Bathroom | 1 x 3 |
Appointment Request
We only collect personal information strictly necessary to effectively market / sell the property of sellers,
to assess, locate and qualify properties for buyers and to otherwise provide professional services to
clients and customers.
We value your privacy and assure you that your personal information is safely stored, securely transmitted, and protected. I/We do not sell, trade, transfer, rent or exchange your personal information.
All fields are mandatory.
Appointment Request
We only collect personal information strictly necessary to effectively market / sell the property of sellers,
to assess, locate and qualify properties for buyers and to otherwise provide professional services to
clients and customers.
We value your privacy and assure you that your personal information is safely stored, securely transmitted, and protected. I/We do not sell, trade, transfer, rent or exchange your personal information.
All fields are mandatory.
