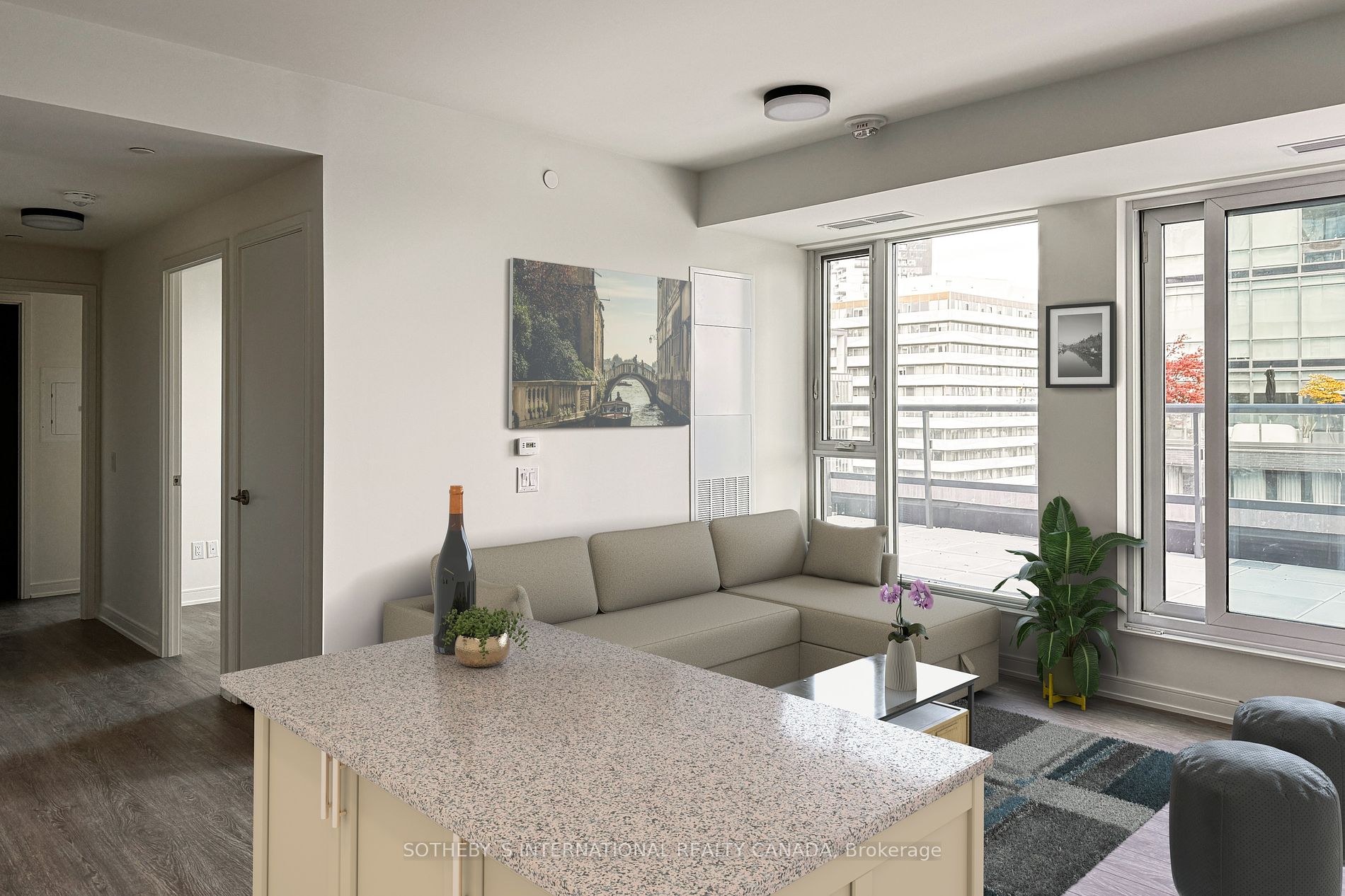Asking Price:
$4,500/month
Ref# C9512529





Canary House harmoniously blends its design with the natural surroundings, offering a seamless transition between indoor and outdoor spaces. Natural woods are paired with modern design and neutral tones, creating a serene retreat in Downtown East. Oversized windows welcome natural light into the shared spaces connecting you to the vibrant streetscape. This 3-bedroom,2-bathroom + den condo open-concept layout offers a 400-square-ft terrace, providing ample space to unwind. The entertainment room, private dining lounge with billiards and karaoke delivers a fun night in or out. Meanwhile, the fitness room, surrounded by panoramic views of downtown, motivates you to push your limits while admiring the dynamic cityscape. Minutes from downtown and adjacent to the Distillery district and lake Ontario, this property is perfectly located for professionals seeking everything that Toronto has to offer. Please, note, the photos are virtually staged.
Property Features
- Bedroom(s): 3
- Bathroom(s): 2
- Kitchen(s): 1
- Square footage: 900-999
- Approx. age: New years
- Amenities: Bbqs Allowed, Bike Storage, Concierge, Exercise Room, Media Room, Rooftop Deck/Garden
- Condo Apt / Apartment
- Concrete Exterior
- Parking spaces: 1
- Parking: Owned / Undergrnd
- Locker: Exclusive
- Central Air, Heat Pump Heating, Hydro Included
The above information is deemed reliable, but is not guaranteed. Search facilities other than by a consumer seeking to purchase or lease real estate, is prohibited.
Brokered By: SOTHEBY`S INTERNATIONAL REALTY CANADA
Request More Information
We only collect personal information strictly necessary to effectively market / sell the property of sellers,
to assess, locate and qualify properties for buyers and to otherwise provide professional services to
clients and customers.
We value your privacy and assure you that your personal information is safely stored, securely transmitted, and protected. I/We do not sell, trade, transfer, rent or exchange your personal information.
All fields are mandatory.
Property Photos
Gallery
View Slide Show

















Canary House harmoniously blends its design with the natural surroundings, offering a seamless transition between indoor and outdoor spaces. Natural woods are paired with modern design and neutral tones, creating a serene retreat in Downtown East. Oversized windows welcome natural light into the shared spaces connecting you to the vibrant streetscape. This 3-bedroom,2-bathroom + den condo open-concept layout offers a 400-square-ft terrace, providing ample space to unwind. The entertainment room, private dining lounge with billiards and karaoke delivers a fun night in or out. Meanwhile, the fitness room, surrounded by panoramic views of downtown, motivates you to push your limits while admiring the dynamic cityscape. Minutes from downtown and adjacent to the Distillery district and lake Ontario, this property is perfectly located for professionals seeking everything that Toronto has to offer. Please, note, the photos are virtually staged.
The above information is deemed reliable, but is not guaranteed. Search facilities other than by a consumer seeking to purchase or lease real estate, is prohibited.
Brokered By: SOTHEBY`S INTERNATIONAL REALTY CANADA
Request More Information
We only collect personal information strictly necessary to effectively market / sell the property of sellers,
to assess, locate and qualify properties for buyers and to otherwise provide professional services to
clients and customers.
We value your privacy and assure you that your personal information is safely stored, securely transmitted, and protected. I/We do not sell, trade, transfer, rent or exchange your personal information.
All fields are mandatory.
Request More Information
We only collect personal information strictly necessary to effectively market / sell the property of sellers,
to assess, locate and qualify properties for buyers and to otherwise provide professional services to
clients and customers.
We value your privacy and assure you that your personal information is safely stored, securely transmitted, and protected. I/We do not sell, trade, transfer, rent or exchange your personal information.
All fields are mandatory.
Property Rooms
| Floor | Room | Dimensions | Description |
| Main | Living | 6.12 x 4.5 | Combined W/Kitchen, W/O To Terrace, Window Flr to Ceil |
| Main | Dining | 0 x 2.34 | |
| Main | Kitchen | 0 x 0 | Combined W/Living, B/I Dishwasher, B/I Range |
| Main | Prim Bdrm | 2.92 x 2.74 | 3 Pc Ensuite, Overlook Patio, Window Flr to Ceil |
| Main | 2nd Br | 3.28 x 2.46 | Window Flr to Ceil, Overlook Patio, Closet |
| Main | 3rd Br | 3.02 x 2.53 | Window Flr to Ceil, Overlook Patio, Closet |
| Main | Bathroom | 0 x 0 | 3 Pc Bath |
| Main | Bathroom | 0 x 0 | 3 Pc Bath |
| Flat | Bathroom | 1 x 3 | |
| Flat | Bathroom | 1 x 3 |
Appointment Request
We only collect personal information strictly necessary to effectively market / sell the property of sellers,
to assess, locate and qualify properties for buyers and to otherwise provide professional services to
clients and customers.
We value your privacy and assure you that your personal information is safely stored, securely transmitted, and protected. I/We do not sell, trade, transfer, rent or exchange your personal information.
All fields are mandatory.
Appointment Request
We only collect personal information strictly necessary to effectively market / sell the property of sellers,
to assess, locate and qualify properties for buyers and to otherwise provide professional services to
clients and customers.
We value your privacy and assure you that your personal information is safely stored, securely transmitted, and protected. I/We do not sell, trade, transfer, rent or exchange your personal information.
All fields are mandatory.
