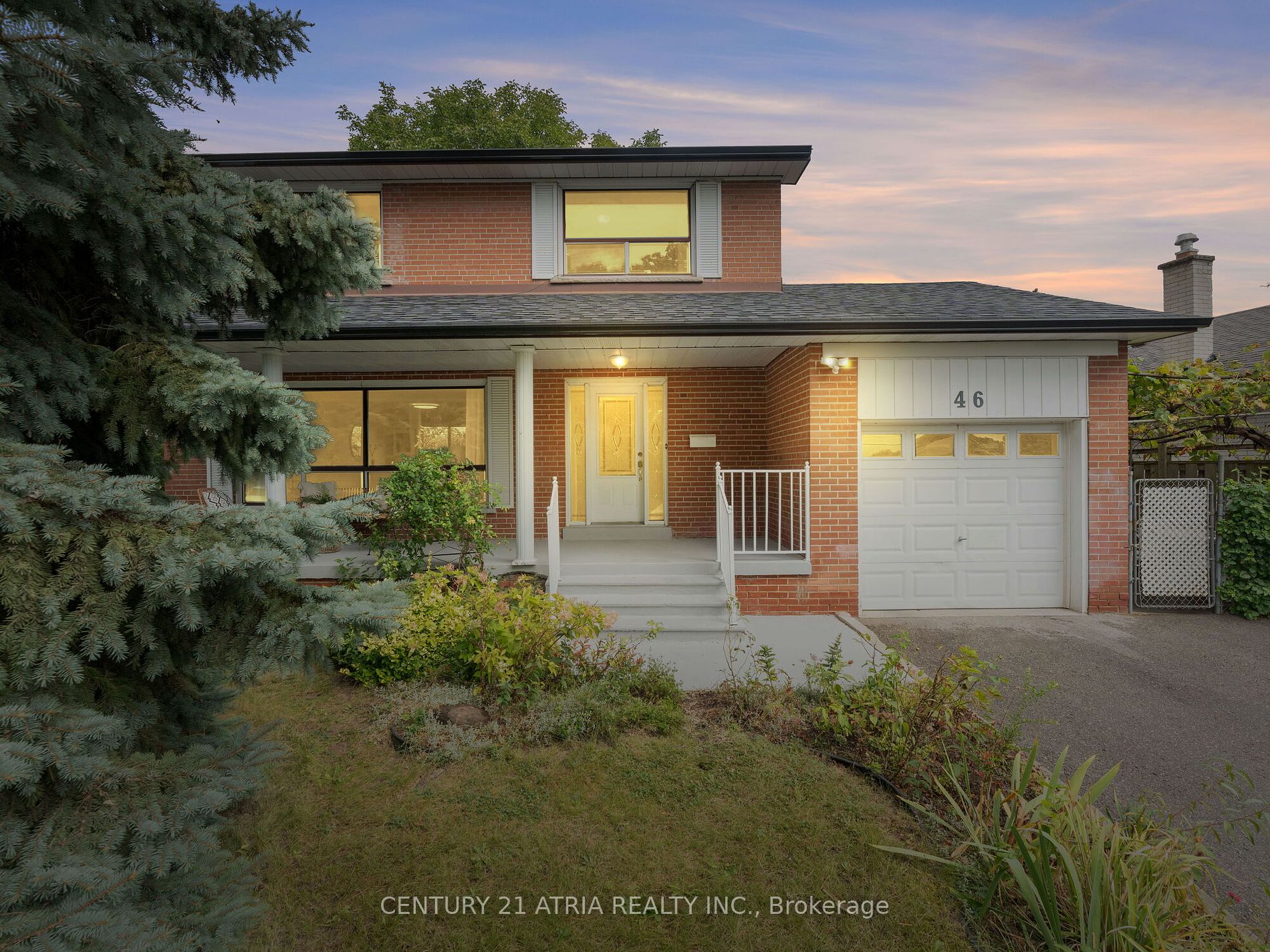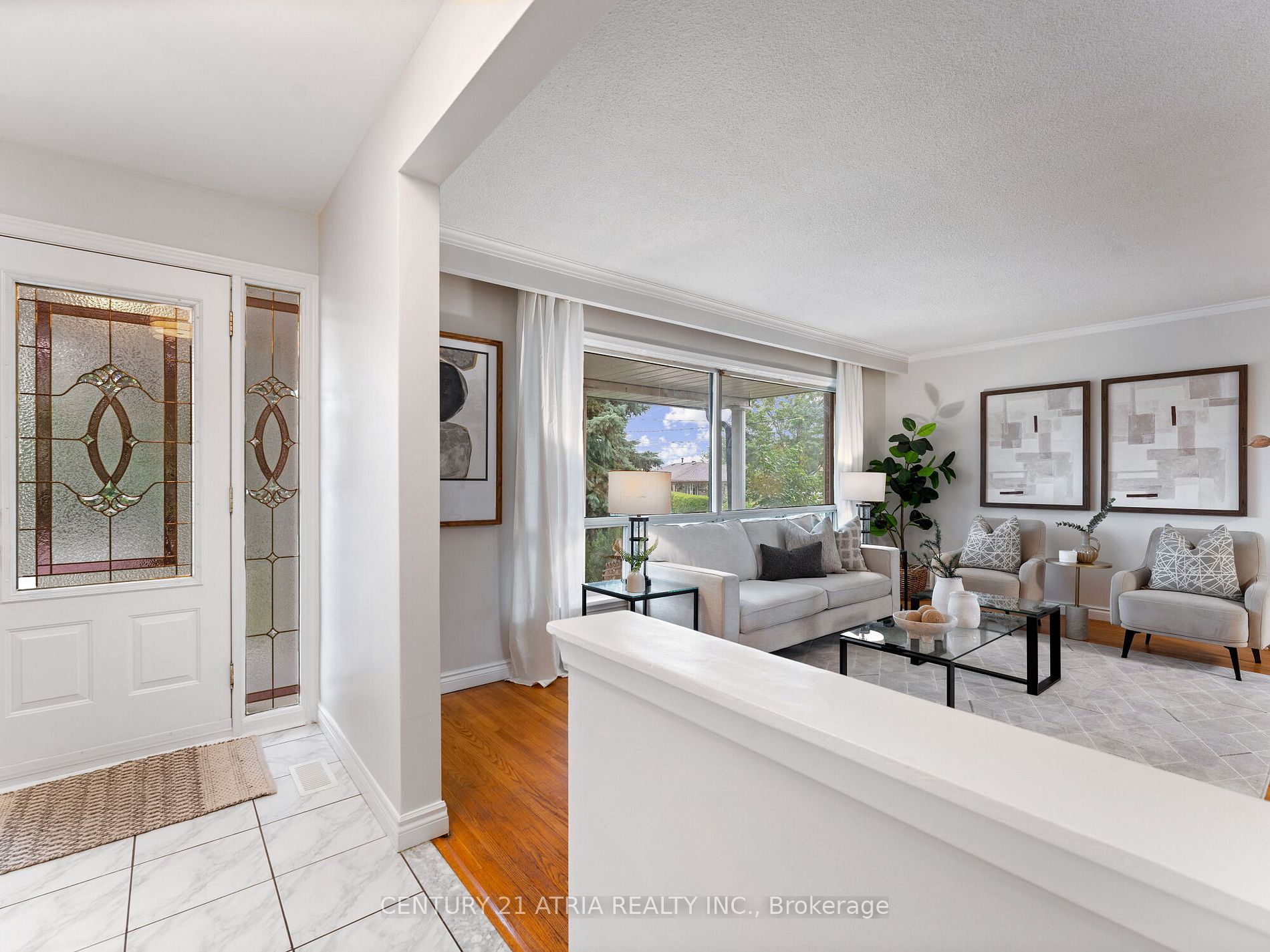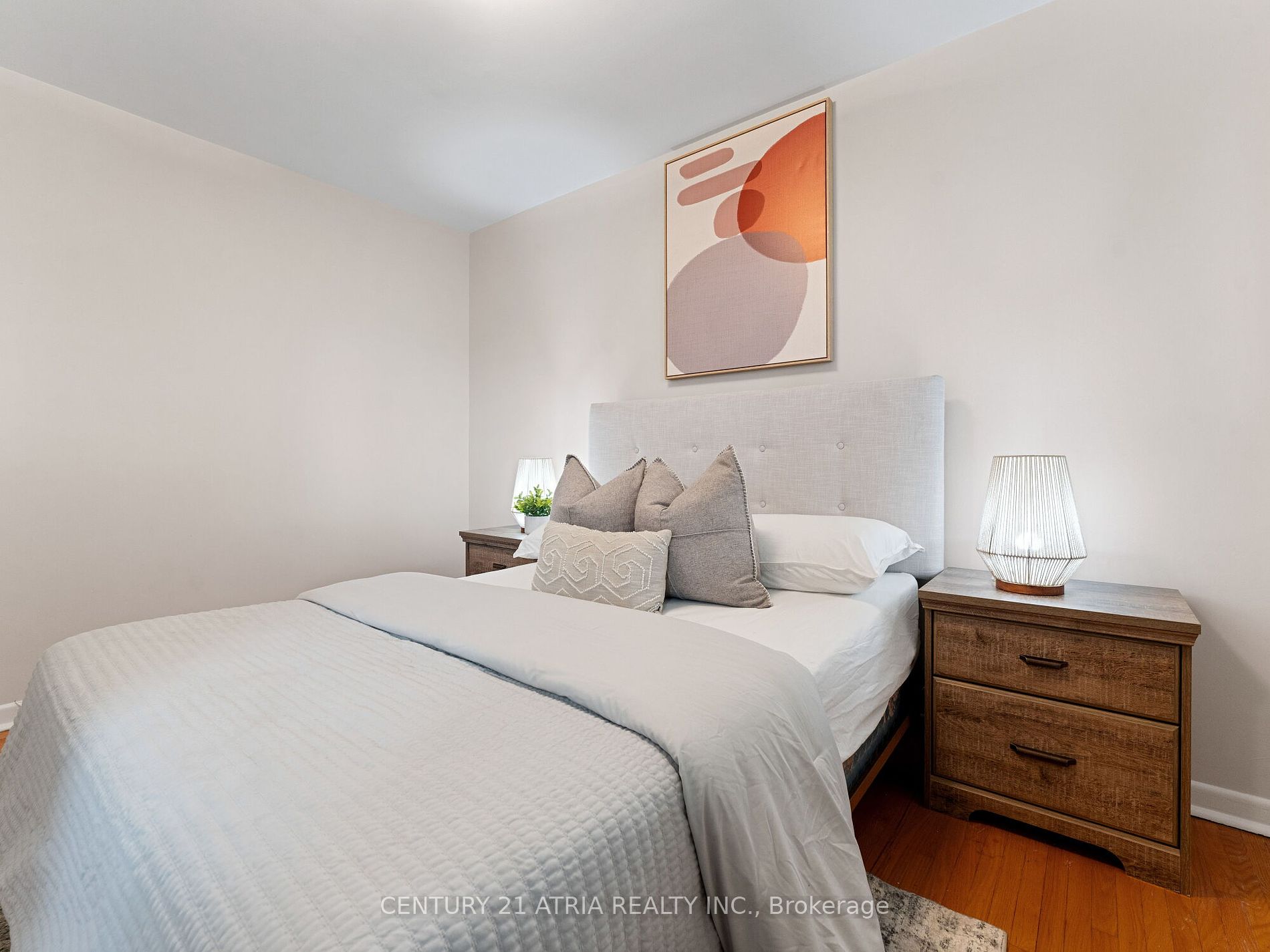Asking Price:
$1,079,000
Ref# W9490334





Rarely available charming and well loved 4 bedroom, 3 bath home directly across from the Humber River Recreational Trail and ravine! Same owners since 1975, a true testament to the home and surrounding neighbourhood! Pride of ownership shows throughout with endless potential for this well laid out beauty! The basement features a separate entrance and is ready to be used as an income suite/in-law suite with a separate kitchen, 3 pc bath, large bedroom, and ample storage. Located near the TTC/future Finch West LRT, Hwys 401, 400, & 407, schools, golf courses, 15 mins to York University. Fantastic home for first time homebuyers, upsizers, investors, and those looking for multigenerational living. Roof (2022)
Property Features
- Bedroom(s): 4 + 1
- Bathroom(s): 3
- Kitchen(s): 1
- Lot Size: 63.50 x 133.3 Feet
- Estimated annual taxes: $3662.28 (2024)
- Basement: Sep Entrance
- Detached / 2-Storey
- Brick Exterior
- Parking spaces: 4
- Attached Garage (1)
- Central Air, Forced Air Heating, Gas
The above information is deemed reliable, but is not guaranteed. Search facilities other than by a consumer seeking to purchase or lease real estate, is prohibited.
Brokered By: CENTURY 21 ATRIA REALTY INC.
Request More Information
We only collect personal information strictly necessary to effectively market / sell the property of sellers,
to assess, locate and qualify properties for buyers and to otherwise provide professional services to
clients and customers.
We value your privacy and assure you that your personal information is safely stored, securely transmitted, and protected. I/We do not sell, trade, transfer, rent or exchange your personal information.
All fields are mandatory.
Property Photos
Gallery
View Slide Show








































Rarely available charming and well loved 4 bedroom, 3 bath home directly across from the Humber River Recreational Trail and ravine! Same owners since 1975, a true testament to the home and surrounding neighbourhood! Pride of ownership shows throughout with endless potential for this well laid out beauty! The basement features a separate entrance and is ready to be used as an income suite/in-law suite with a separate kitchen, 3 pc bath, large bedroom, and ample storage. Located near the TTC/future Finch West LRT, Hwys 401, 400, & 407, schools, golf courses, 15 mins to York University. Fantastic home for first time homebuyers, upsizers, investors, and those looking for multigenerational living. Roof (2022)
The above information is deemed reliable, but is not guaranteed. Search facilities other than by a consumer seeking to purchase or lease real estate, is prohibited.
Brokered By: CENTURY 21 ATRIA REALTY INC.
Request More Information
We only collect personal information strictly necessary to effectively market / sell the property of sellers,
to assess, locate and qualify properties for buyers and to otherwise provide professional services to
clients and customers.
We value your privacy and assure you that your personal information is safely stored, securely transmitted, and protected. I/We do not sell, trade, transfer, rent or exchange your personal information.
All fields are mandatory.
Request More Information
We only collect personal information strictly necessary to effectively market / sell the property of sellers,
to assess, locate and qualify properties for buyers and to otherwise provide professional services to
clients and customers.
We value your privacy and assure you that your personal information is safely stored, securely transmitted, and protected. I/We do not sell, trade, transfer, rent or exchange your personal information.
All fields are mandatory.
Property Rooms
| Floor | Room | Dimensions | Description |
| Main | Living | 5.22 x 3.6 | Hardwood Floor |
| Main | Dining | 3.85 x 3.56 | Hardwood Floor |
| Main | Kitchen | 3.85 x 3.14 | Ceramic Floor |
| 2nd | Prim Bdrm | 4.61 x 3.06 | Hardwood Floor |
| 2nd | 2nd Br | 2.72 x 3.82 | Hardwood Floor |
| 2nd | 3rd Br | 3.13 x 2.71 | Hardwood Floor |
| 2nd | 4th Br | 2.48 x 2.7 | Hardwood Floor |
| Bsmt | Br | 4.27 x 4.88 | Parquet Floor |
| Main | Bathroom | 1 x 2 | |
| 2nd | Bathroom | 1 x 4 | |
| Bsmt | Bathroom | 1 x 3 |
Appointment Request
We only collect personal information strictly necessary to effectively market / sell the property of sellers,
to assess, locate and qualify properties for buyers and to otherwise provide professional services to
clients and customers.
We value your privacy and assure you that your personal information is safely stored, securely transmitted, and protected. I/We do not sell, trade, transfer, rent or exchange your personal information.
All fields are mandatory.
Appointment Request
We only collect personal information strictly necessary to effectively market / sell the property of sellers,
to assess, locate and qualify properties for buyers and to otherwise provide professional services to
clients and customers.
We value your privacy and assure you that your personal information is safely stored, securely transmitted, and protected. I/We do not sell, trade, transfer, rent or exchange your personal information.
All fields are mandatory.
