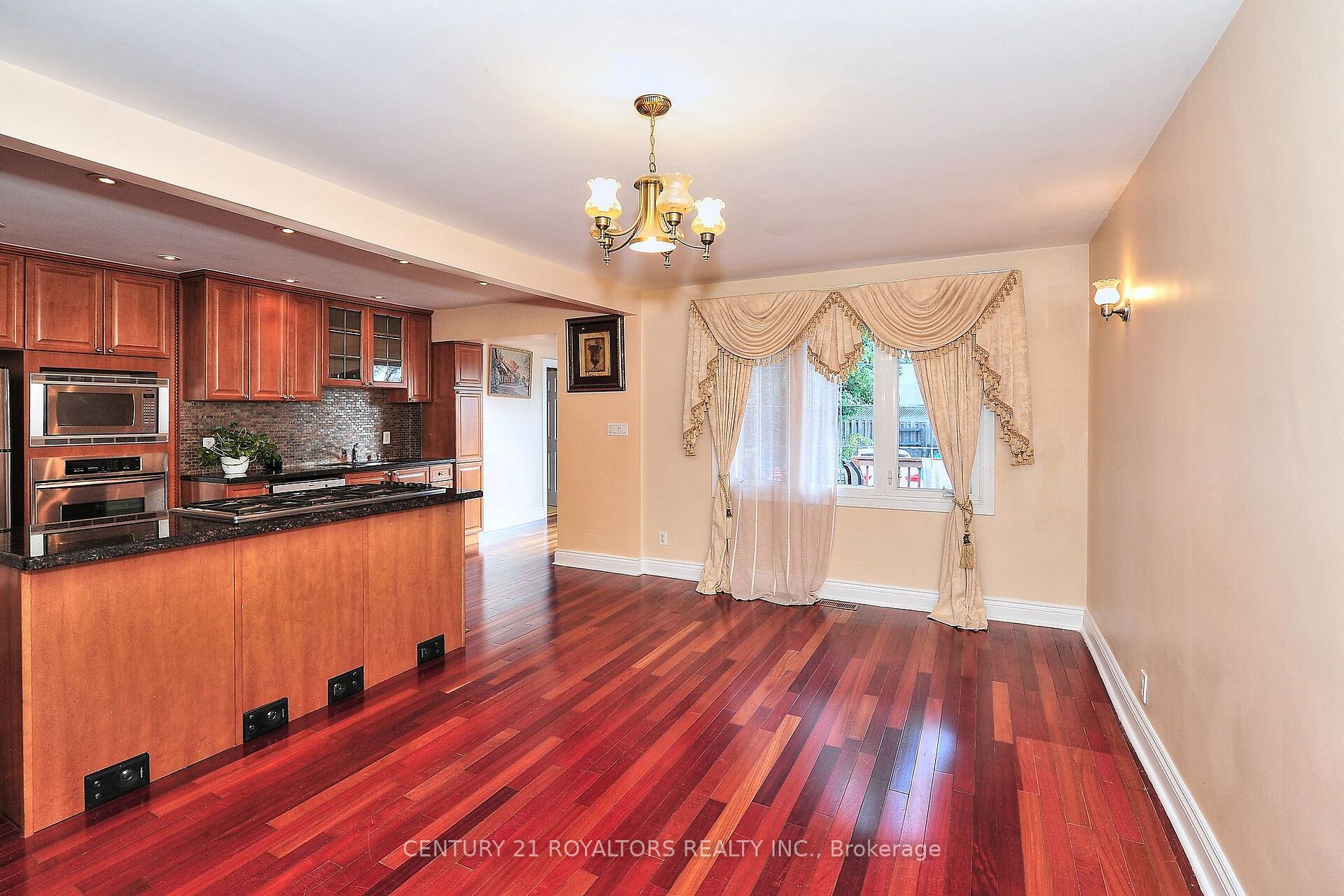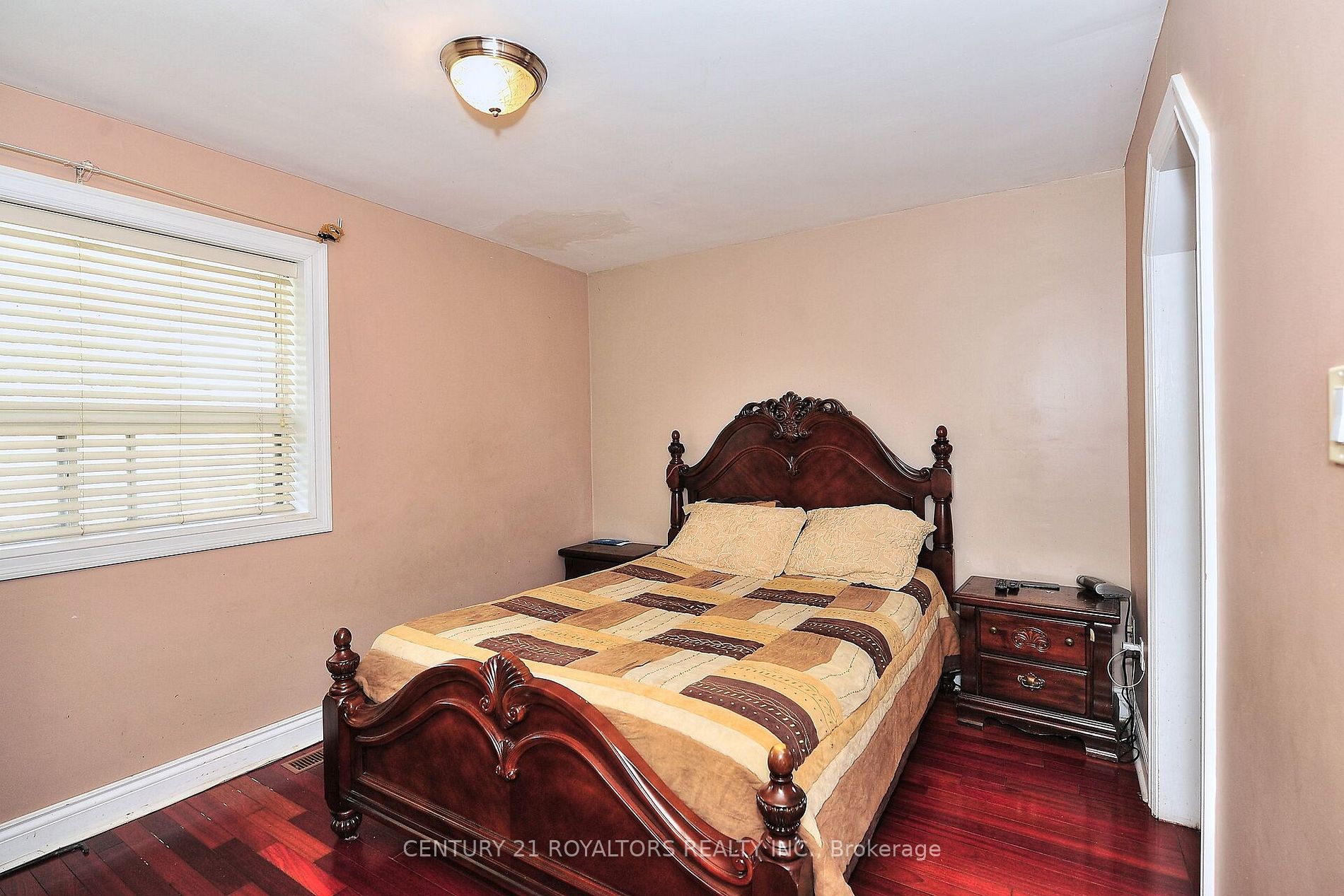Asking Price:
$1,210,000
Ref# W9506081





This Detach Raised Bungalow Is Located At A Prime Location, Huge Rectangular Lot With More Than 10 Parking Spots. Walks To Humbe River Hospital, Parks, Transit & School. 3 Bedrooms On Main Floor 2 In Basement. 4 Washrooms, 2 On Each Floor. All Hardwood & Laminating Flooring. Master With Walk-In Closet, Esuite With Jacuzzi. Kitchen With Countertop Buitl-In 6-Burner Gas Stove, KitchenAid, Built-In Oven, Bosch Dishwasher (All These Appliances Never Used). Large Living/Dining Room. Breakfast Area With Walk-Out To Deck And Large Backyard. Separate Side Entrance To Basement, Which Has A Large Family Room With Fireplace & Dining Room, & 2 Bedrooms And 2 Full Washrooms. Also, Has A Large Home Office Or STorage Area As You Enter Basement. Basement Can Be Rented For Approximate $3K Per Month As Per Seller.
Property Features
- Bedroom(s): 3 + 2
- Bathroom(s): 4
- Kitchen(s): 2
- Lot Size: 50.00 x 110 Feet
- Estimated annual taxes: $4377.57 (2024)
- Basement: Sep Entrance
- Detached / Bungalow
- Brick Exterior
- Parking spaces: 8
- Central Air, Forced Air Heating, Gas
The above information is deemed reliable, but is not guaranteed. Search facilities other than by a consumer seeking to purchase or lease real estate, is prohibited.
Brokered By: CENTURY 21 ROYALTORS REALTY INC.
Request More Information
We only collect personal information strictly necessary to effectively market / sell the property of sellers,
to assess, locate and qualify properties for buyers and to otherwise provide professional services to
clients and customers.
We value your privacy and assure you that your personal information is safely stored, securely transmitted, and protected. I/We do not sell, trade, transfer, rent or exchange your personal information.
All fields are mandatory.
Property Photos
Gallery
View Slide Show








































This Detach Raised Bungalow Is Located At A Prime Location, Huge Rectangular Lot With More Than 10 Parking Spots. Walks To Humbe River Hospital, Parks, Transit & School. 3 Bedrooms On Main Floor 2 In Basement. 4 Washrooms, 2 On Each Floor. All Hardwood & Laminating Flooring. Master With Walk-In Closet, Esuite With Jacuzzi. Kitchen With Countertop Buitl-In 6-Burner Gas Stove, KitchenAid, Built-In Oven, Bosch Dishwasher (All These Appliances Never Used). Large Living/Dining Room. Breakfast Area With Walk-Out To Deck And Large Backyard. Separate Side Entrance To Basement, Which Has A Large Family Room With Fireplace & Dining Room, & 2 Bedrooms And 2 Full Washrooms. Also, Has A Large Home Office Or STorage Area As You Enter Basement. Basement Can Be Rented For Approximate $3K Per Month As Per Seller.
The above information is deemed reliable, but is not guaranteed. Search facilities other than by a consumer seeking to purchase or lease real estate, is prohibited.
Brokered By: CENTURY 21 ROYALTORS REALTY INC.
Request More Information
We only collect personal information strictly necessary to effectively market / sell the property of sellers,
to assess, locate and qualify properties for buyers and to otherwise provide professional services to
clients and customers.
We value your privacy and assure you that your personal information is safely stored, securely transmitted, and protected. I/We do not sell, trade, transfer, rent or exchange your personal information.
All fields are mandatory.
Request More Information
We only collect personal information strictly necessary to effectively market / sell the property of sellers,
to assess, locate and qualify properties for buyers and to otherwise provide professional services to
clients and customers.
We value your privacy and assure you that your personal information is safely stored, securely transmitted, and protected. I/We do not sell, trade, transfer, rent or exchange your personal information.
All fields are mandatory.
Request More Information
We only collect personal information strictly necessary to effectively market / sell the property of sellers,
to assess, locate and qualify properties for buyers and to otherwise provide professional services to
clients and customers.
We value your privacy and assure you that your personal information is safely stored, securely transmitted, and protected. I/We do not sell, trade, transfer, rent or exchange your personal information.
All fields are mandatory.
Property Rooms
| Floor | Room | Dimensions | Description |
| Main | Living | 9.44 x 3.35 | Broadloom, Hardwood Floor |
| Main | Breakfast | 3.96 x 2.13 | Ceramic Floor, Hardwood Floor |
| Main | Kitchen | 3.96 x 3.35 | Ceramic Floor |
| Main | Prim Bdrm | 5.79 x 3.13 | W/I Closet, 4 Pc Ensuite |
| Main | 2nd Br | 5.05 x 2.43 | 3 Pc Ensuite |
| Main | 3rd Br | 4.57 x 2.73 | 3 Pc Bath |
| Bsmt | Family | 9.36 x 4.41 | Hardwood Floor |
| Bsmt | Dining | 5.27 x 2.86 | Hardwood Floor |
| Bsmt | 4th Br | 3.74 x 2.96 | |
| Bsmt | 5th Br | 2.8 x 2.4 | |
| Main | Bathroom | 2 x 4 | |
| Bsmt | Bathroom | 2 x 4 |
Appointment Request
We only collect personal information strictly necessary to effectively market / sell the property of sellers,
to assess, locate and qualify properties for buyers and to otherwise provide professional services to
clients and customers.
We value your privacy and assure you that your personal information is safely stored, securely transmitted, and protected. I/We do not sell, trade, transfer, rent or exchange your personal information.
All fields are mandatory.
Appointment Request
We only collect personal information strictly necessary to effectively market / sell the property of sellers,
to assess, locate and qualify properties for buyers and to otherwise provide professional services to
clients and customers.
We value your privacy and assure you that your personal information is safely stored, securely transmitted, and protected. I/We do not sell, trade, transfer, rent or exchange your personal information.
All fields are mandatory.
