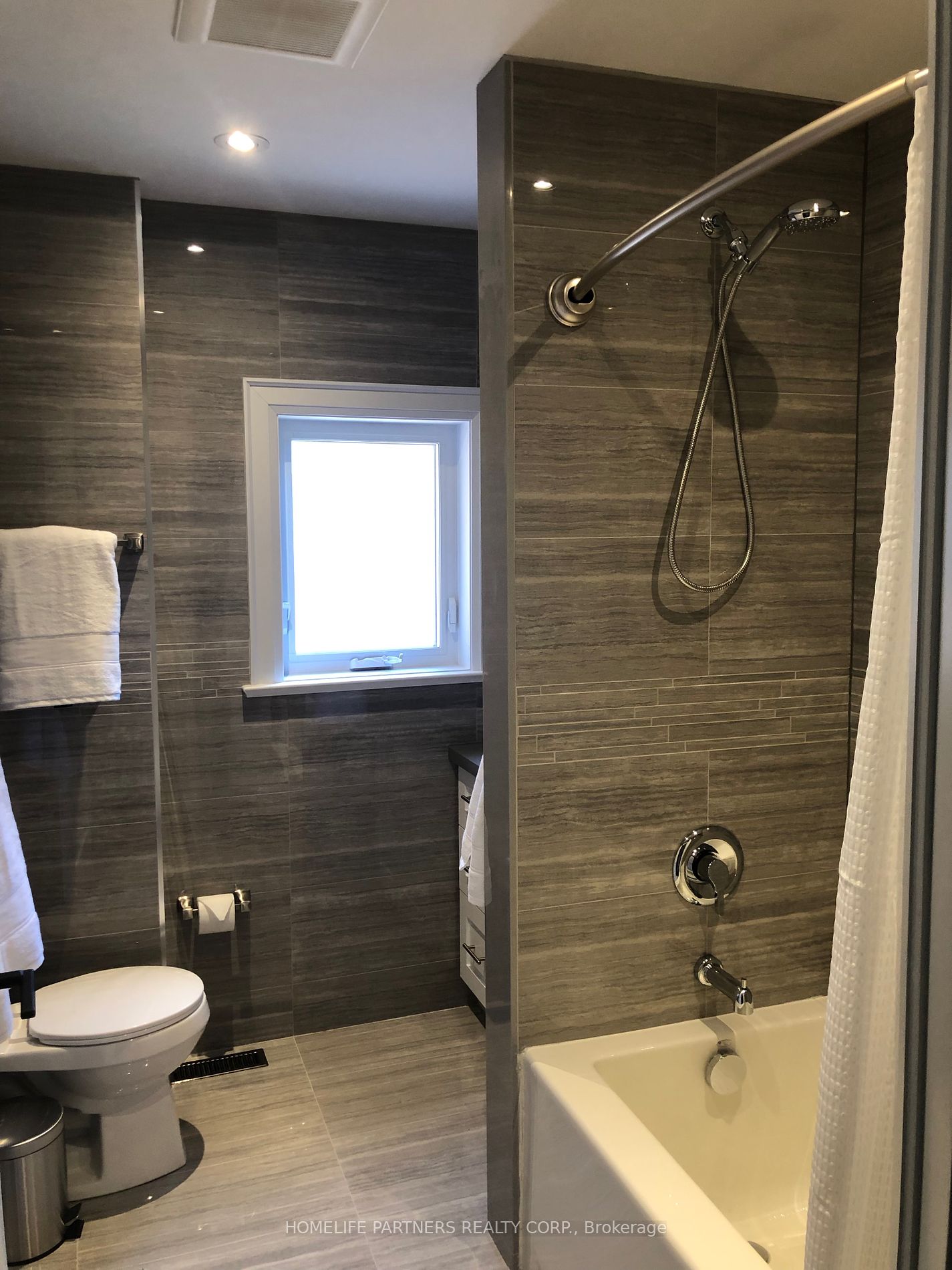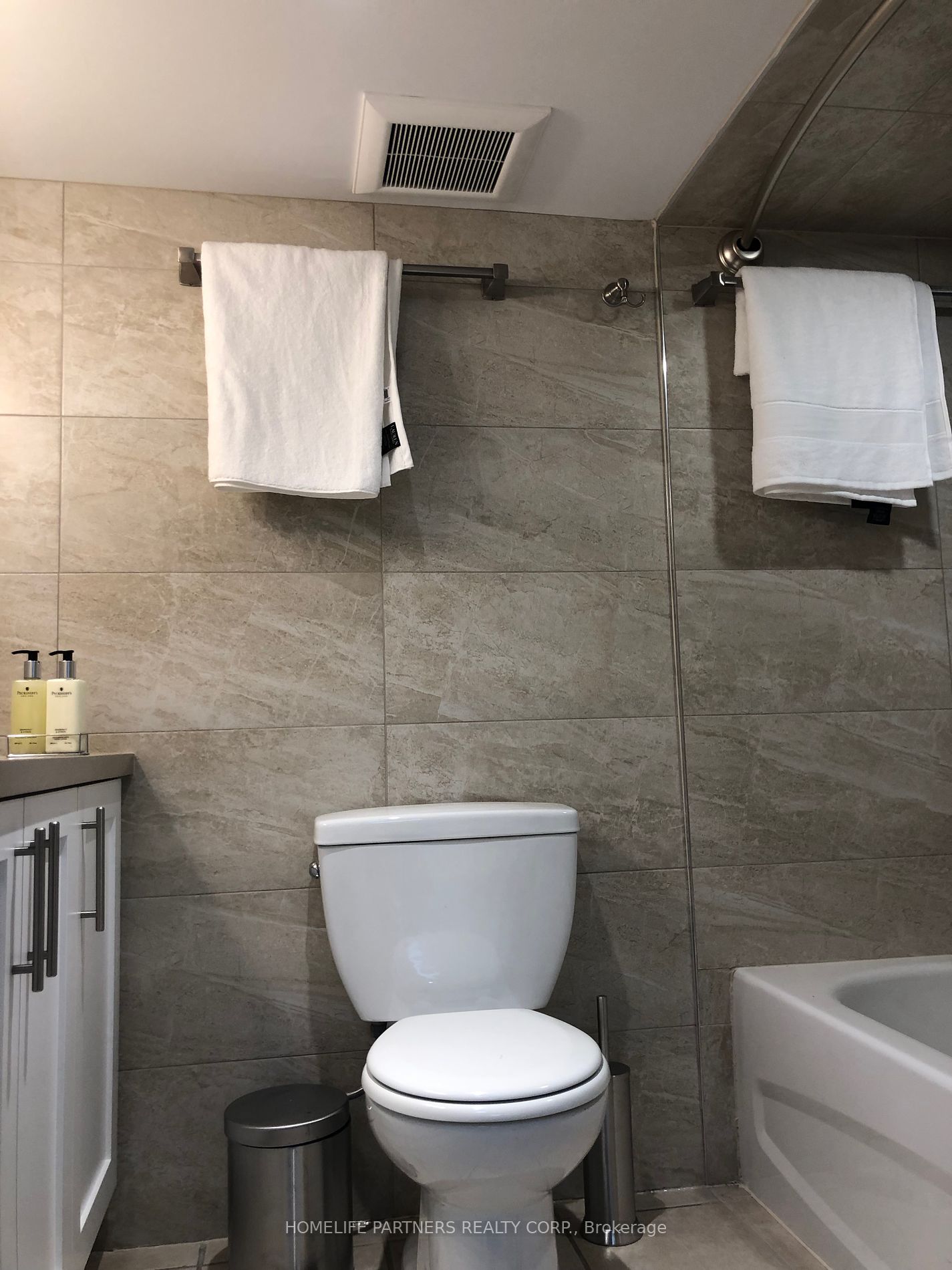Asking Price:
$5,290/month
Ref# W9416617





Located in the trendy Junction Area. Renovated Executive 4 bedroom, 3 bathroom home. Updated modern kitchen, bathrooms and floors throughout. Open loft, third floor primary bedroom with 3pc ensuite, and walkout to sundeck. A second additional whisper quiet A/C unit. Open concept main floor with kitchen walkout to patio, living room and dinette. Completely renovated and finished basement with high ceilings, 4 piece bathroom, and Study or extra bedroom.
Property Features
- Bedroom(s): 4 + 1
- Bathroom(s): 3
- Kitchen(s): 1
- Lot Size: 19.00 x 120 Feet
- Semi-Detached / 2 1/2 Storey
- Brick Exterior
- Parking spaces: 2
- Central Air, Forced Air Heating, Gas, Ensuite, Lower Level
The above information is deemed reliable, but is not guaranteed. Search facilities other than by a consumer seeking to purchase or lease real estate, is prohibited.
Brokered By: HOMELIFE PARTNERS REALTY CORP.
Request More Information
We only collect personal information strictly necessary to effectively market / sell the property of sellers,
to assess, locate and qualify properties for buyers and to otherwise provide professional services to
clients and customers.
We value your privacy and assure you that your personal information is safely stored, securely transmitted, and protected. I/We do not sell, trade, transfer, rent or exchange your personal information.
All fields are mandatory.
Property Photos
Gallery
View Slide Show


















Located in the trendy Junction Area. Renovated Executive 4 bedroom, 3 bathroom home. Updated modern kitchen, bathrooms and floors throughout. Open loft, third floor primary bedroom with 3pc ensuite, and walkout to sundeck. A second additional whisper quiet A/C unit. Open concept main floor with kitchen walkout to patio, living room and dinette. Completely renovated and finished basement with high ceilings, 4 piece bathroom, and Study or extra bedroom.
The above information is deemed reliable, but is not guaranteed. Search facilities other than by a consumer seeking to purchase or lease real estate, is prohibited.
Brokered By: HOMELIFE PARTNERS REALTY CORP.
Request More Information
We only collect personal information strictly necessary to effectively market / sell the property of sellers,
to assess, locate and qualify properties for buyers and to otherwise provide professional services to
clients and customers.
We value your privacy and assure you that your personal information is safely stored, securely transmitted, and protected. I/We do not sell, trade, transfer, rent or exchange your personal information.
All fields are mandatory.
Request More Information
We only collect personal information strictly necessary to effectively market / sell the property of sellers,
to assess, locate and qualify properties for buyers and to otherwise provide professional services to
clients and customers.
We value your privacy and assure you that your personal information is safely stored, securely transmitted, and protected. I/We do not sell, trade, transfer, rent or exchange your personal information.
All fields are mandatory.
Property Rooms
| Floor | Room | Dimensions | Description |
| Main | Living | 7.9 x 4.2 | Hardwood Floor, Open Concept, Fireplace |
| Main | Dining | 4.6 x 4.2 | Hardwood Floor, Open Concept, Halogen Lighting |
| Main | Kitchen | 4.6 x 3.63 | Modern Kitchen, Centre Island, Stainless Steel Appl |
| Main | Breakfast | 2.21 x 2.14 | W/O To Patio |
| 2nd | 2nd Br | 4.27 x 3.66 | Hardwood Floor, Double Closet, Bay Window |
| 2nd | 3rd Br | 2.61 x 3.66 | Hardwood Floor, Closet |
| 2nd | 4th Br | 3.23 x 2.64 | Hardwood Floor, Closet |
| 3rd | Prim Bdrm | 4.35 x 3.79 | Hardwood Floor, 3 Pc Ensuite, W/O To Patio |
| Bsmt | Rec | 3.91 x 3.08 | Ceramic Floor |
| Bsmt | Study | 6.3 x 2.54 | Ceramic Floor |
| Bsmt | Bathroom | 1 x 4 | |
| 2nd | Bathroom | 1 x 4 | |
| 3rd | Bathroom | 1 x 3 |
Appointment Request
We only collect personal information strictly necessary to effectively market / sell the property of sellers,
to assess, locate and qualify properties for buyers and to otherwise provide professional services to
clients and customers.
We value your privacy and assure you that your personal information is safely stored, securely transmitted, and protected. I/We do not sell, trade, transfer, rent or exchange your personal information.
All fields are mandatory.
Appointment Request
We only collect personal information strictly necessary to effectively market / sell the property of sellers,
to assess, locate and qualify properties for buyers and to otherwise provide professional services to
clients and customers.
We value your privacy and assure you that your personal information is safely stored, securely transmitted, and protected. I/We do not sell, trade, transfer, rent or exchange your personal information.
All fields are mandatory.
