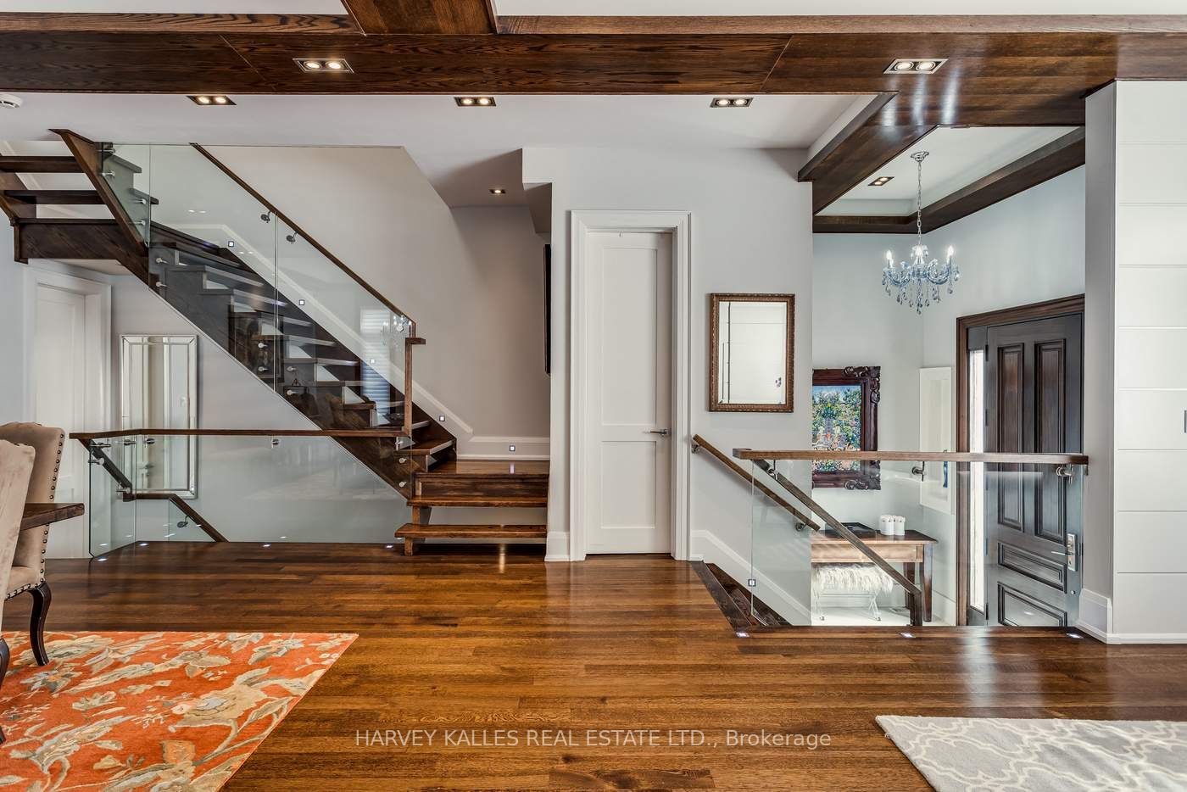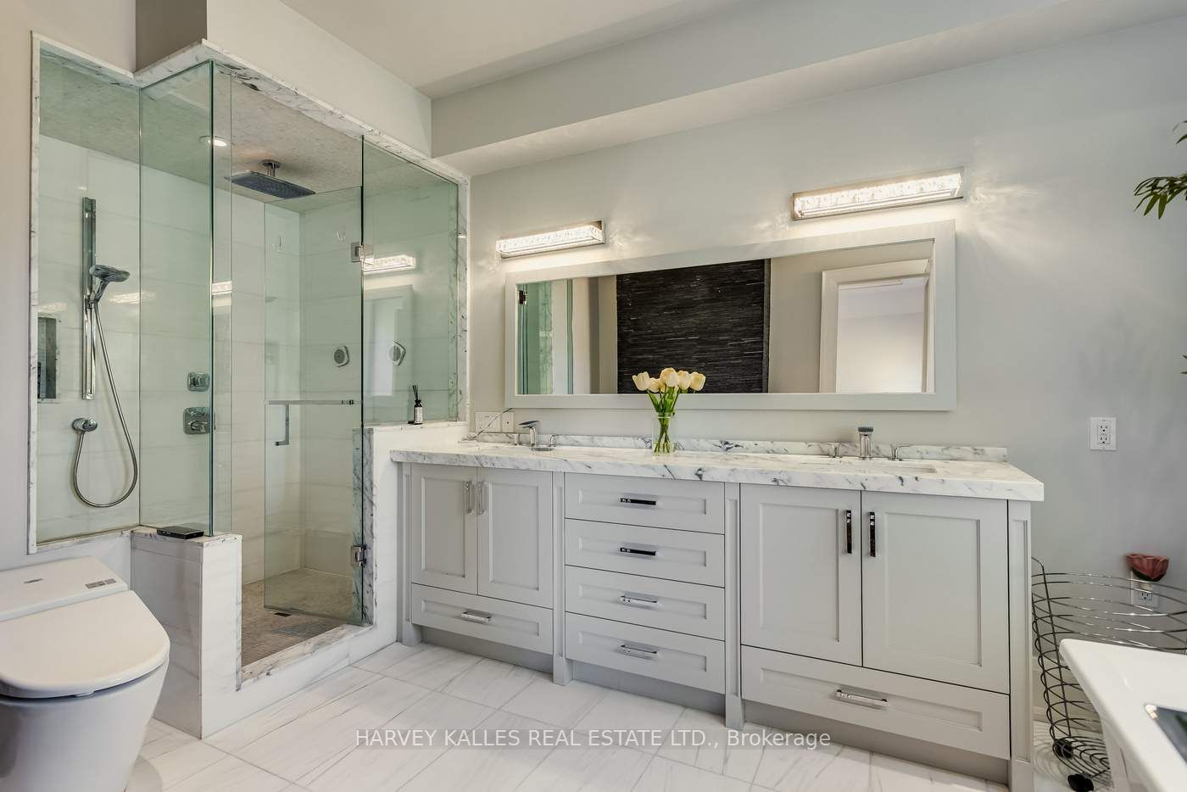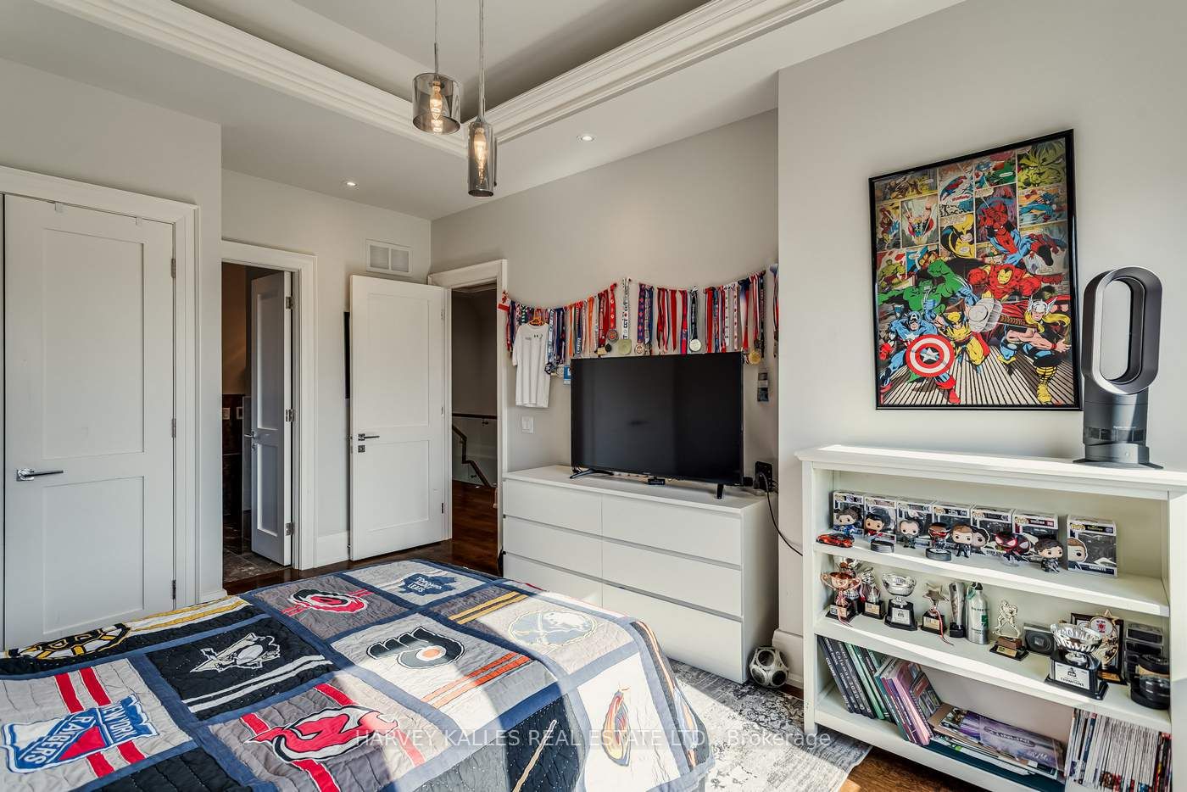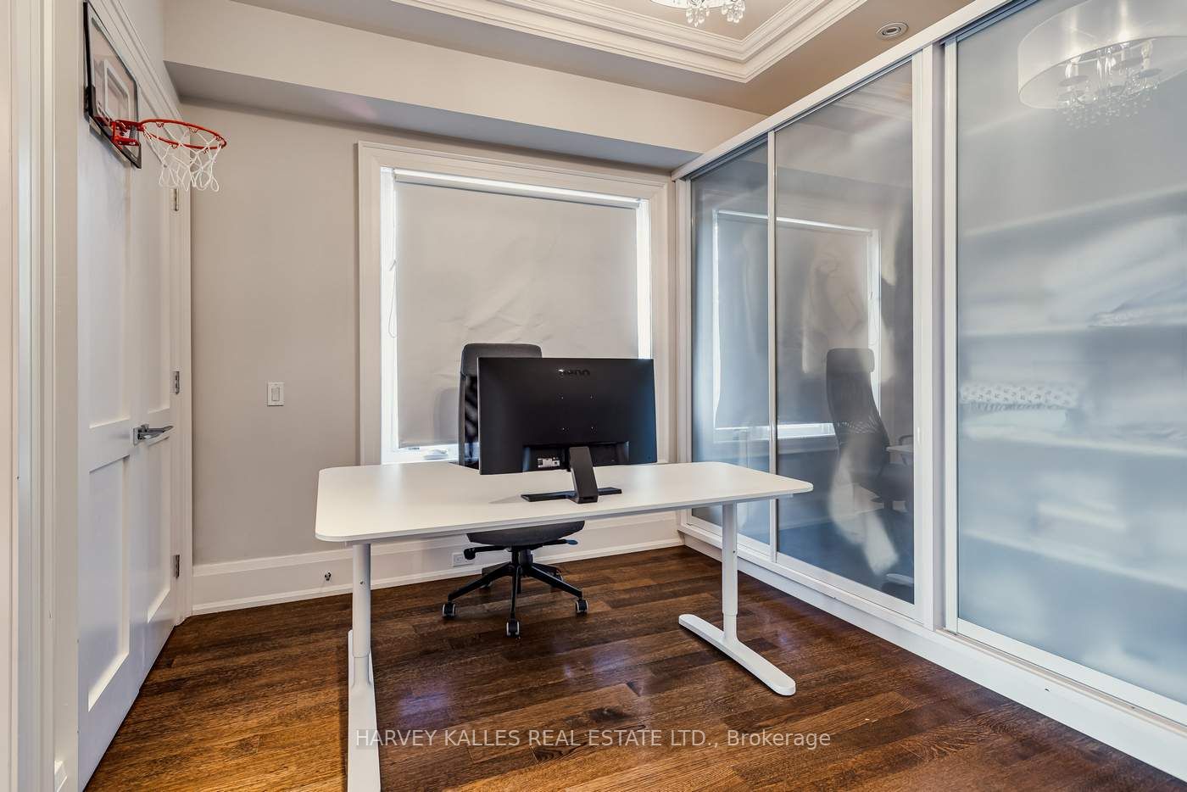Asking Price:
$3,268,000
Ref# C9508164





Welcome To The Finest Of Bedford Park! This Custom-Built Family Home Showcases Beautiful Executive Finishes Throughout, Featuring Open-Concept Living And Dining Areas, An Entertainers Kitchen Complete With An Island And Breakfast Area, Seamlessly Flowing Into The Family Room With A Walkout To An Oversized Deck And Sports Court! Upstairs, Your Primary Suite Awaits And Offers A Generous Walk-In Closet And Ensuite, Plus 3 Additional Sizeable Bedrooms - Perfect For Family Or Guests! Plus Laundry Closet! The Lower Level Impresses With Soaring Ceilings And Radiant Heated Flooring Throughout, Offering A Versatile Guest Suite Or Gym, Access To Garage, Second Laundry Room with Rough-In For Washer and Dryer, Cold Storage, And A Spacious Rec Room With A Gorgeous Built-In Wet Bar, Cozy Fireplace, And Walkout To The Yard! Just Steps From Avenue Road, Youll Enjoy Convenient Access To Parks, Shops, And All The Vibrant Amenities This Wonderful Neighbourhood Has To Offer. Must Be Seen!
Property Features
- Bedroom(s): 4 + 1
- Bathroom(s): 5
- Kitchen(s): 1
- Lot Size: 29.99 x 114.99 Feet
- Estimated annual taxes: $13132.71 (2024)
- Close by: Fenced Yard, Park, Public Transit, Rec Centre, School
- Detached / 2-Storey
- Stone Exterior
- Parking spaces: 3
- Built-In Garage (1)
- Central Air, Forced Air Heating, Gas, Laundry Upper Level
The above information is deemed reliable, but is not guaranteed. Search facilities other than by a consumer seeking to purchase or lease real estate, is prohibited.
Brokered By: HARVEY KALLES REAL ESTATE LTD.
Request More Information
We only collect personal information strictly necessary to effectively market / sell the property of sellers,
to assess, locate and qualify properties for buyers and to otherwise provide professional services to
clients and customers.
We value your privacy and assure you that your personal information is safely stored, securely transmitted, and protected. I/We do not sell, trade, transfer, rent or exchange your personal information.
All fields are mandatory.
Property Photos
Gallery
View Slide Show








































Welcome To The Finest Of Bedford Park! This Custom-Built Family Home Showcases Beautiful Executive Finishes Throughout, Featuring Open-Concept Living And Dining Areas, An Entertainers Kitchen Complete With An Island And Breakfast Area, Seamlessly Flowing Into The Family Room With A Walkout To An Oversized Deck And Sports Court! Upstairs, Your Primary Suite Awaits And Offers A Generous Walk-In Closet And Ensuite, Plus 3 Additional Sizeable Bedrooms - Perfect For Family Or Guests! Plus Laundry Closet! The Lower Level Impresses With Soaring Ceilings And Radiant Heated Flooring Throughout, Offering A Versatile Guest Suite Or Gym, Access To Garage, Second Laundry Room with Rough-In For Washer and Dryer, Cold Storage, And A Spacious Rec Room With A Gorgeous Built-In Wet Bar, Cozy Fireplace, And Walkout To The Yard! Just Steps From Avenue Road, Youll Enjoy Convenient Access To Parks, Shops, And All The Vibrant Amenities This Wonderful Neighbourhood Has To Offer. Must Be Seen!
The above information is deemed reliable, but is not guaranteed. Search facilities other than by a consumer seeking to purchase or lease real estate, is prohibited.
Brokered By: HARVEY KALLES REAL ESTATE LTD.
Request More Information
We only collect personal information strictly necessary to effectively market / sell the property of sellers,
to assess, locate and qualify properties for buyers and to otherwise provide professional services to
clients and customers.
We value your privacy and assure you that your personal information is safely stored, securely transmitted, and protected. I/We do not sell, trade, transfer, rent or exchange your personal information.
All fields are mandatory.
Request More Information
We only collect personal information strictly necessary to effectively market / sell the property of sellers,
to assess, locate and qualify properties for buyers and to otherwise provide professional services to
clients and customers.
We value your privacy and assure you that your personal information is safely stored, securely transmitted, and protected. I/We do not sell, trade, transfer, rent or exchange your personal information.
All fields are mandatory.
Property Rooms
| Floor | Room | Dimensions | Description |
| Main | Living | 5.58 x 5.46 | Hardwood Floor, Picture Window, Panelled |
| Main | Dining | 3.47 x 3.33 | Coffered Ceiling, Built-In Speakers, Combined W/Living |
| Main | Kitchen | 3.47 x 4.88 | Breakfast Area, Centre Island, Walk-Out |
| Main | Family | 3.6 x 6.26 | Fireplace, B/I Bookcase, Picture Window |
| 2nd | Prim Bdrm | 4.06 x 4.83 | Ensuite Bath, W/I Closet, Picture Window |
| 2nd | 2nd Br | 3.43 x 2.57 | Semi Ensuite, Hardwood Floor, Large Closet |
| 2nd | 3rd Br | 3.43 x 5.03 | Semi Ensuite, Double Closet, Picture Window |
| 2nd | 4th Br | 3.54 x 3.75 | Ensuite Bath, Double Closet, Hardwood Floor |
| Lower | Rec | 4.58 x 4.13 | Wet Bar, Walk-Out, Heated Floor |
| Lower | Br | 3.38 x 2.88 | Above Grade Window, Heated Floor, Double Closet |
| Main | Bathroom | 1 x 2 | |
| 2nd | Bathroom | 1 x 7 | |
| 2nd | Bathroom | 1 x 4 | |
| 2nd | Bathroom | 1 x 3 | |
| Lower | Bathroom | 1 x 3 |
Appointment Request
We only collect personal information strictly necessary to effectively market / sell the property of sellers,
to assess, locate and qualify properties for buyers and to otherwise provide professional services to
clients and customers.
We value your privacy and assure you that your personal information is safely stored, securely transmitted, and protected. I/We do not sell, trade, transfer, rent or exchange your personal information.
All fields are mandatory.
Appointment Request
We only collect personal information strictly necessary to effectively market / sell the property of sellers,
to assess, locate and qualify properties for buyers and to otherwise provide professional services to
clients and customers.
We value your privacy and assure you that your personal information is safely stored, securely transmitted, and protected. I/We do not sell, trade, transfer, rent or exchange your personal information.
All fields are mandatory.
