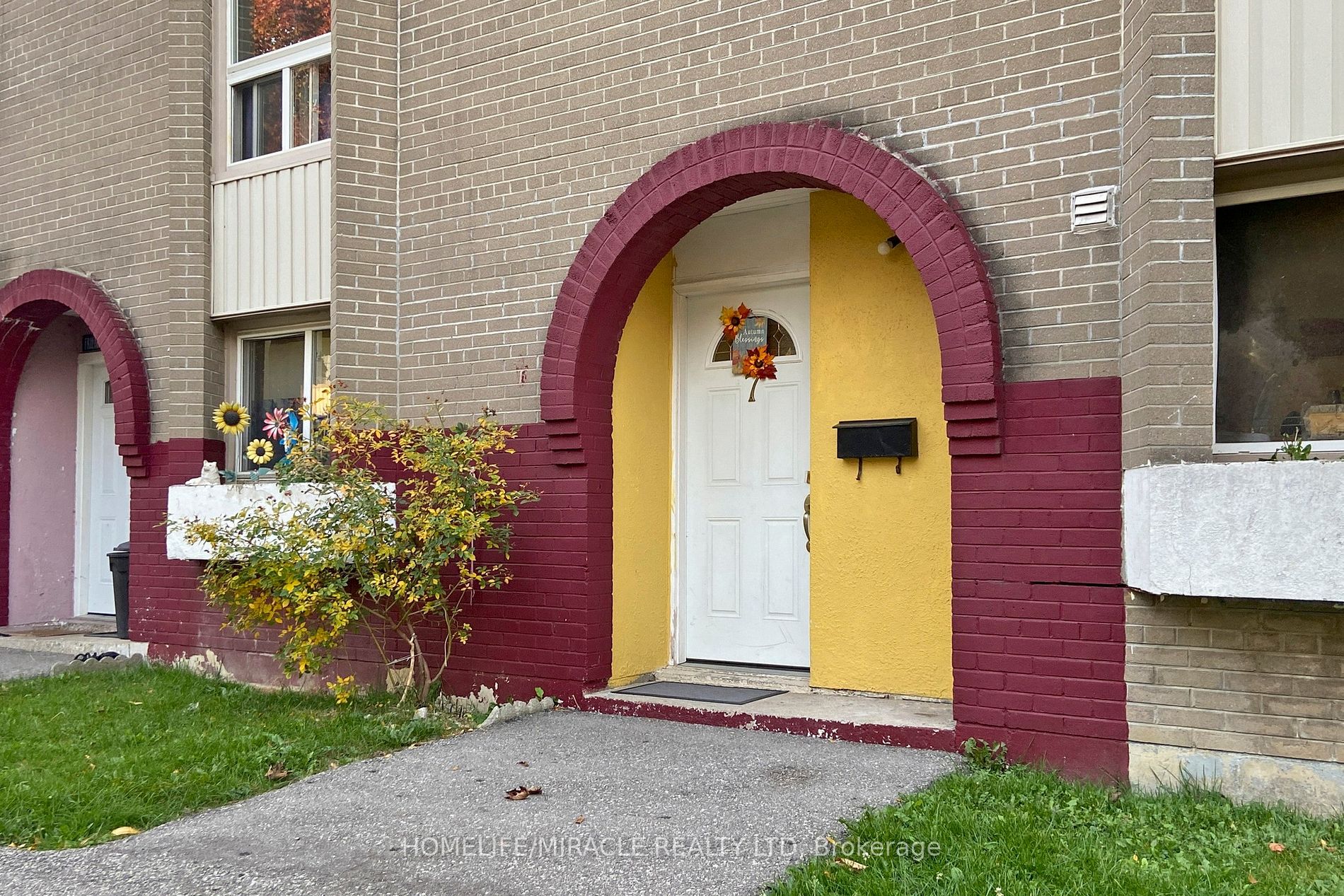Asking Price:
$649,900
Ref# W9508738





!!!! Attention First time and investor.!!!!!This stunning 3 bedroom townhomes is a must see! The main floor features an open concept layout with the kitchen seamlessly flowing into the dining area and living room, perfect for entertaining. A breakfast bar overlooks the living room, which opens out to a private yard. Upstairs, youll find three generously sized bedrooms and a modern 4 piece bathroom. The property includes underground car parking. conveniently located Close To Schools, York University, Shopping Malls, Busses, New Finch LRT Subway, Hwy 400 & 401 and all amenities. Additional features include a washer and dryer. This home is perfect for those looking to downsize or for first time buyers.
Property Features
- Bedroom(s): 3
- Bathroom(s): 2
- Kitchen(s): 1
- Maintenance: $566.77
- Square footage: 1200-1399
- Estimated annual taxes: $1237.4 (2024)
- Condo Townhouse / 2-Storey
- Brick Exterior
- Parking spaces: 0
- Parking: Owned
- Baseboard Heating
The above information is deemed reliable, but is not guaranteed. Search facilities other than by a consumer seeking to purchase or lease real estate, is prohibited.
Brokered By: HOMELIFE/MIRACLE REALTY LTD
Request More Information
We only collect personal information strictly necessary to effectively market / sell the property of sellers,
to assess, locate and qualify properties for buyers and to otherwise provide professional services to
clients and customers.
We value your privacy and assure you that your personal information is safely stored, securely transmitted, and protected. I/We do not sell, trade, transfer, rent or exchange your personal information.
All fields are mandatory.
Property Photos
Gallery
View Slide Show































!!!! Attention First time and investor.!!!!!This stunning 3 bedroom townhomes is a must see! The main floor features an open concept layout with the kitchen seamlessly flowing into the dining area and living room, perfect for entertaining. A breakfast bar overlooks the living room, which opens out to a private yard. Upstairs, youll find three generously sized bedrooms and a modern 4 piece bathroom. The property includes underground car parking. conveniently located Close To Schools, York University, Shopping Malls, Busses, New Finch LRT Subway, Hwy 400 & 401 and all amenities. Additional features include a washer and dryer. This home is perfect for those looking to downsize or for first time buyers.
The above information is deemed reliable, but is not guaranteed. Search facilities other than by a consumer seeking to purchase or lease real estate, is prohibited.
Brokered By: HOMELIFE/MIRACLE REALTY LTD
Request More Information
We only collect personal information strictly necessary to effectively market / sell the property of sellers,
to assess, locate and qualify properties for buyers and to otherwise provide professional services to
clients and customers.
We value your privacy and assure you that your personal information is safely stored, securely transmitted, and protected. I/We do not sell, trade, transfer, rent or exchange your personal information.
All fields are mandatory.
Request More Information
We only collect personal information strictly necessary to effectively market / sell the property of sellers,
to assess, locate and qualify properties for buyers and to otherwise provide professional services to
clients and customers.
We value your privacy and assure you that your personal information is safely stored, securely transmitted, and protected. I/We do not sell, trade, transfer, rent or exchange your personal information.
All fields are mandatory.
Property Rooms
| Floor | Room | Dimensions | Description |
| Main | Living | 5.2 x 3.4 | Hardwood Floor, Open Concept, W/O To Yard |
| Main | Dining | 4.94 x 3.3 | Tile Floor, Combined W/Kitchen |
| Main | Kitchen | 4.94 x 3.3 | Tile Floor, Combined W/Dining |
| Main | Laundry | 4.8 x 1.9 | |
| 2nd | Prim Bdrm | 5.3 x 3.3 | Hardwood Floor, W/I Closet |
| 2nd | 2nd Br | 4.8 x 2.7 | Hardwood Floor, Closet |
| 2nd | 3rd Br | 3.7 x 2.7 | Hardwood Floor, Closet |
| Main | Bathroom | 1 x 2 | |
| 2nd | Bathroom | 1 x 4 |
Appointment Request
We only collect personal information strictly necessary to effectively market / sell the property of sellers,
to assess, locate and qualify properties for buyers and to otherwise provide professional services to
clients and customers.
We value your privacy and assure you that your personal information is safely stored, securely transmitted, and protected. I/We do not sell, trade, transfer, rent or exchange your personal information.
All fields are mandatory.
Appointment Request
We only collect personal information strictly necessary to effectively market / sell the property of sellers,
to assess, locate and qualify properties for buyers and to otherwise provide professional services to
clients and customers.
We value your privacy and assure you that your personal information is safely stored, securely transmitted, and protected. I/We do not sell, trade, transfer, rent or exchange your personal information.
All fields are mandatory.
