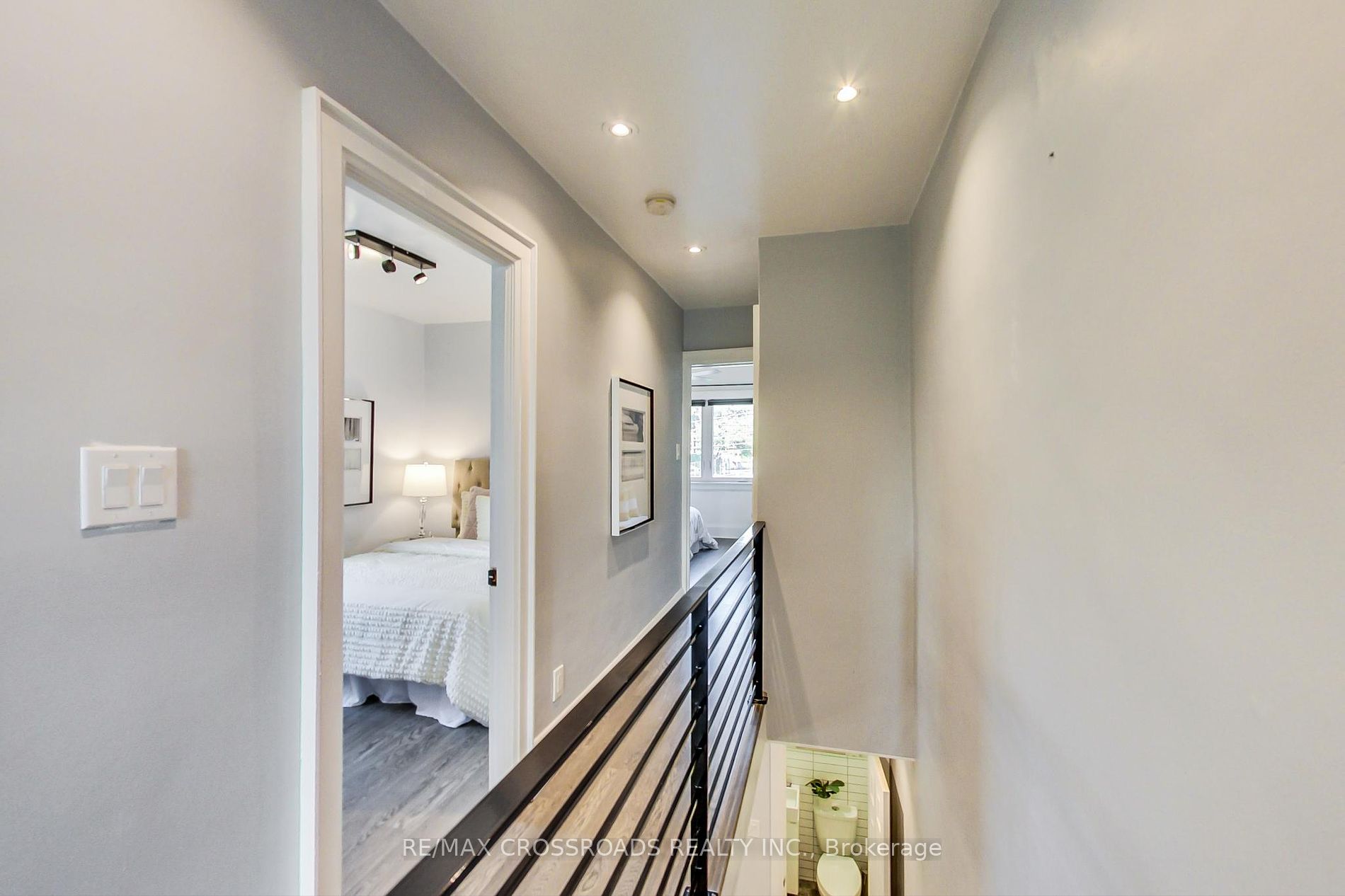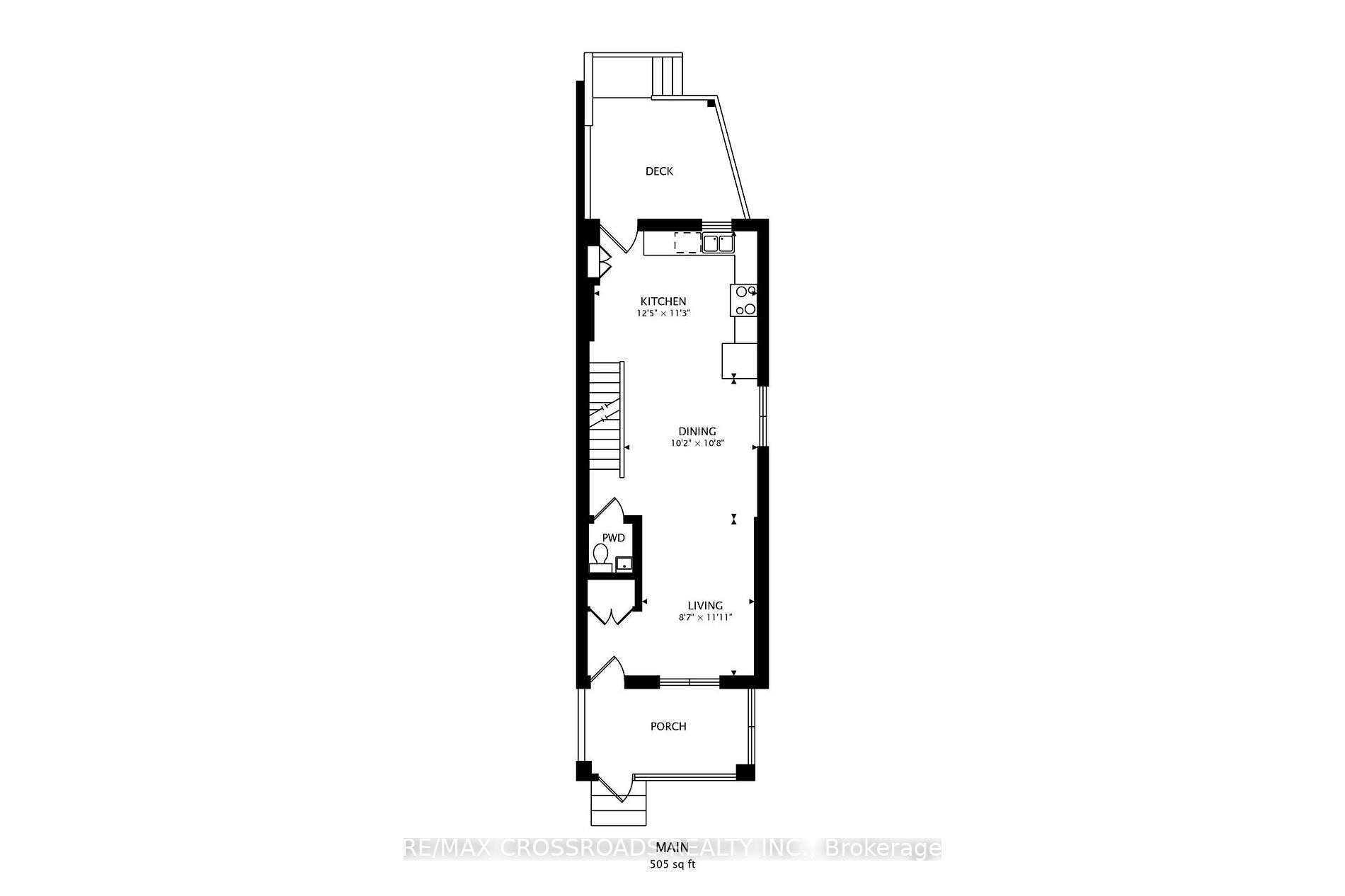Asking Price:
$3,900/month
Ref# C9769325





One Of A Kind Home In Area! Everything Has Been Extensively Redone/Redesigned **Spent $$$** Perfect Home For Living & Entertaining - Open Concept. Finished Basement. Major Renovations In 2017 (Plumbing, Electrical, Wood Floors, Lights, Roof, Furnace, Cac, Kitchen With SS Appliances **Stylish--Stunning Modern--Spacious Living Area (This Home Provides Great Space For A Family)** Newer Roof On Garage and Patio Deck (2021) Powder Room On Main Floor, Short Walk To Eglinton West TTC Subway Station, Future Dufferin and Oakwood LRT Stations, Grocery Stores, Restaurants, Parks, Schools, Library, Cafes and Other Local Amenities On Eglinton Ave; Rare Private Driveway and Double Garage. **Photos taken are for display purposes and were taken previously. These do not represent the current state of the home.**
Property Features
- Bedroom(s): 3
- Bathroom(s): 3
- Kitchen(s): 1
- Close by: Public Transit, School
- Semi-Detached / 2-Storey
- Brick Exterior
- Parking spaces: 4
- Detached Garage (2)
- Central Air, Forced Air Heating, Electric, Laundry Lower Level
The above information is deemed reliable, but is not guaranteed. Search facilities other than by a consumer seeking to purchase or lease real estate, is prohibited.
Brokered By: RE/MAX CROSSROADS REALTY INC.
Request More Information
We only collect personal information strictly necessary to effectively market / sell the property of sellers,
to assess, locate and qualify properties for buyers and to otherwise provide professional services to
clients and customers.
We value your privacy and assure you that your personal information is safely stored, securely transmitted, and protected. I/We do not sell, trade, transfer, rent or exchange your personal information.
All fields are mandatory.
Property Photos
Gallery
View Slide Show






























One Of A Kind Home In Area! Everything Has Been Extensively Redone/Redesigned **Spent $$$** Perfect Home For Living & Entertaining - Open Concept. Finished Basement. Major Renovations In 2017 (Plumbing, Electrical, Wood Floors, Lights, Roof, Furnace, Cac, Kitchen With SS Appliances **Stylish--Stunning Modern--Spacious Living Area (This Home Provides Great Space For A Family)** Newer Roof On Garage and Patio Deck (2021) Powder Room On Main Floor, Short Walk To Eglinton West TTC Subway Station, Future Dufferin and Oakwood LRT Stations, Grocery Stores, Restaurants, Parks, Schools, Library, Cafes and Other Local Amenities On Eglinton Ave; Rare Private Driveway and Double Garage. **Photos taken are for display purposes and were taken previously. These do not represent the current state of the home.**
The above information is deemed reliable, but is not guaranteed. Search facilities other than by a consumer seeking to purchase or lease real estate, is prohibited.
Brokered By: RE/MAX CROSSROADS REALTY INC.
Request More Information
We only collect personal information strictly necessary to effectively market / sell the property of sellers,
to assess, locate and qualify properties for buyers and to otherwise provide professional services to
clients and customers.
We value your privacy and assure you that your personal information is safely stored, securely transmitted, and protected. I/We do not sell, trade, transfer, rent or exchange your personal information.
All fields are mandatory.
Request More Information
We only collect personal information strictly necessary to effectively market / sell the property of sellers,
to assess, locate and qualify properties for buyers and to otherwise provide professional services to
clients and customers.
We value your privacy and assure you that your personal information is safely stored, securely transmitted, and protected. I/We do not sell, trade, transfer, rent or exchange your personal information.
All fields are mandatory.
Property Rooms
| Floor | Room | Dimensions | Description |
| Ground | Living | 0 x 0 | Hardwood Floor, Open Concept, Pot Lights |
| Ground | Dining | 0 x 0 | Hardwood Floor, Open Concept, Pot Lights |
| Ground | Kitchen | 0 x 0 | Quartz Counter, Stainless Steel Appl, W/O To Deck |
| 2nd | Prim Bdrm | 0 x 0 | Hardwood Floor, Large Window, Ceiling Fan |
| 2nd | 2nd Br | 0 x 0 | Hardwood Floor |
| 2nd | 3rd Br | 0 x 0 | Hardwood Floor |
| Bsmt | Rec | 0 x 0 | |
| Bsmt | Cold/Cant | 0 x 0 | |
| 2nd | Bathroom | 1 x 4 | |
| Main | Bathroom | 1 x 2 | |
| Bsmt | Bathroom | 1 x 4 |
Appointment Request
We only collect personal information strictly necessary to effectively market / sell the property of sellers,
to assess, locate and qualify properties for buyers and to otherwise provide professional services to
clients and customers.
We value your privacy and assure you that your personal information is safely stored, securely transmitted, and protected. I/We do not sell, trade, transfer, rent or exchange your personal information.
All fields are mandatory.
Appointment Request
We only collect personal information strictly necessary to effectively market / sell the property of sellers,
to assess, locate and qualify properties for buyers and to otherwise provide professional services to
clients and customers.
We value your privacy and assure you that your personal information is safely stored, securely transmitted, and protected. I/We do not sell, trade, transfer, rent or exchange your personal information.
All fields are mandatory.
