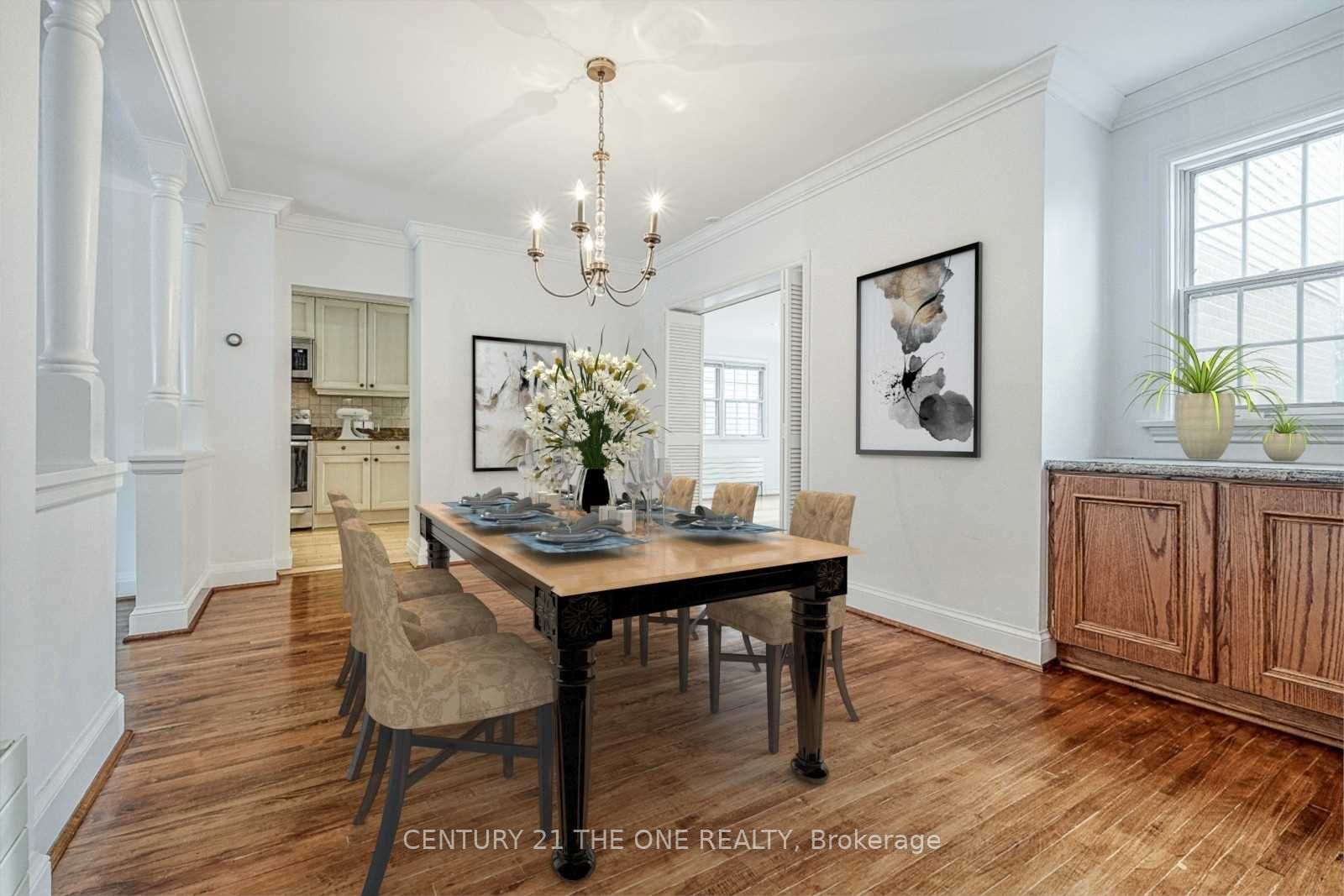Asking Price:
$6,000/month
Ref# C9510873





Exceptional North Side Leaside Home For Lease! Palatial Master With Ensuite. Extra Large Principal Rooms. A Perfect Family Home. Downsview Kitchen With Granite Counters. Upstairs Home Office With W/O To 2nd Floor Deck. Brand New Two Tier Deck Leading To Fully Fenced Sun Drenched Garden. Private 2 Car Driveway And Attached Garage. Walking Distance To Some Of Torontos Best Schools And Restaurants, Future Lrt. Bayview, Whole Foods, 2Mins Drive To Sunnybrook Hospital, Leaside Highschool, Ttc All At Your Doorstep. Community Is Surrounded By Don River, Sunnybrook Park And Tons Of Trails, Easy Access To Hwy Dvp! Property Is Vacant And Is Virtually Staged. Recently Updated Engineer Hardwood Flooring Throughout.Tenant Maintains The Front, Backyard, Side Walk And Driveway During The Occupancy. Minimum 1 Year
Property Features
- Bedroom(s): 4
- Bathroom(s): 3
- Kitchen(s): 1
- Square footage: 2500-3000
- Detached / 2-Storey
- Brick Exterior
- Parking spaces: 1
- Built-In Garage (1)
- Central Air, Forced Air Heating, Gas
The above information is deemed reliable, but is not guaranteed. Search facilities other than by a consumer seeking to purchase or lease real estate, is prohibited.
Brokered By: CENTURY 21 THE ONE REALTY
Request More Information
We only collect personal information strictly necessary to effectively market / sell the property of sellers,
to assess, locate and qualify properties for buyers and to otherwise provide professional services to
clients and customers.
We value your privacy and assure you that your personal information is safely stored, securely transmitted, and protected. I/We do not sell, trade, transfer, rent or exchange your personal information.
All fields are mandatory.
Property Photos
Gallery
View Slide Show
















Exceptional North Side Leaside Home For Lease! Palatial Master With Ensuite. Extra Large Principal Rooms. A Perfect Family Home. Downsview Kitchen With Granite Counters. Upstairs Home Office With W/O To 2nd Floor Deck. Brand New Two Tier Deck Leading To Fully Fenced Sun Drenched Garden. Private 2 Car Driveway And Attached Garage. Walking Distance To Some Of Torontos Best Schools And Restaurants, Future Lrt. Bayview, Whole Foods, 2Mins Drive To Sunnybrook Hospital, Leaside Highschool, Ttc All At Your Doorstep. Community Is Surrounded By Don River, Sunnybrook Park And Tons Of Trails, Easy Access To Hwy Dvp! Property Is Vacant And Is Virtually Staged. Recently Updated Engineer Hardwood Flooring Throughout.Tenant Maintains The Front, Backyard, Side Walk And Driveway During The Occupancy. Minimum 1 Year
The above information is deemed reliable, but is not guaranteed. Search facilities other than by a consumer seeking to purchase or lease real estate, is prohibited.
Brokered By: CENTURY 21 THE ONE REALTY
Request More Information
We only collect personal information strictly necessary to effectively market / sell the property of sellers,
to assess, locate and qualify properties for buyers and to otherwise provide professional services to
clients and customers.
We value your privacy and assure you that your personal information is safely stored, securely transmitted, and protected. I/We do not sell, trade, transfer, rent or exchange your personal information.
All fields are mandatory.
Request More Information
We only collect personal information strictly necessary to effectively market / sell the property of sellers,
to assess, locate and qualify properties for buyers and to otherwise provide professional services to
clients and customers.
We value your privacy and assure you that your personal information is safely stored, securely transmitted, and protected. I/We do not sell, trade, transfer, rent or exchange your personal information.
All fields are mandatory.
Property Rooms
| Floor | Room | Dimensions | Description |
| Main | Living | 5.33 x 3.68 | Hardwood Floor, Fireplace, Bay Window |
| Main | Dining | 3.68 x 4.93 | Hardwood Floor, Window |
| Main | Kitchen | 3.68 x 2.36 | Granite Counter, Breakfast Bar |
| Main | Family | 4.95 x 4.55 | Gas Fireplace, B/I Bookcase, Double Closet |
| 2nd | Prim Bdrm | 4.95 x 4.32 | 4 Pc Ensuite, W/I Closet, Broadloom |
| 2nd | 2nd Br | 3.86 x -31 | Hardwood Floor, Double Closet |
| 2nd | 3rd Br | 3.48 x 3.23 | Hardwood Floor, Double Closet, B/I Bookcase |
| 2nd | 4th Br | 4.52 x 2.9 | Broadloom, Double Closet, B/I Bookcase |
| 2nd | Office | 2.92 x 2.08 | B/I Desk, W/O To Deck |
| Bsmt | Rec | 5.69 x 5.18 | Broadloom, Double Closet, B/I Bookcase |
| Bsmt | Laundry | 3.63 x 2.06 | |
| Bsmt | Utility | 3.33 x 2.64 | |
| 2nd | Bathroom | 2 x 4 | |
| Lower | Bathroom | 1 x 2 |
Appointment Request
We only collect personal information strictly necessary to effectively market / sell the property of sellers,
to assess, locate and qualify properties for buyers and to otherwise provide professional services to
clients and customers.
We value your privacy and assure you that your personal information is safely stored, securely transmitted, and protected. I/We do not sell, trade, transfer, rent or exchange your personal information.
All fields are mandatory.
Appointment Request
We only collect personal information strictly necessary to effectively market / sell the property of sellers,
to assess, locate and qualify properties for buyers and to otherwise provide professional services to
clients and customers.
We value your privacy and assure you that your personal information is safely stored, securely transmitted, and protected. I/We do not sell, trade, transfer, rent or exchange your personal information.
All fields are mandatory.
