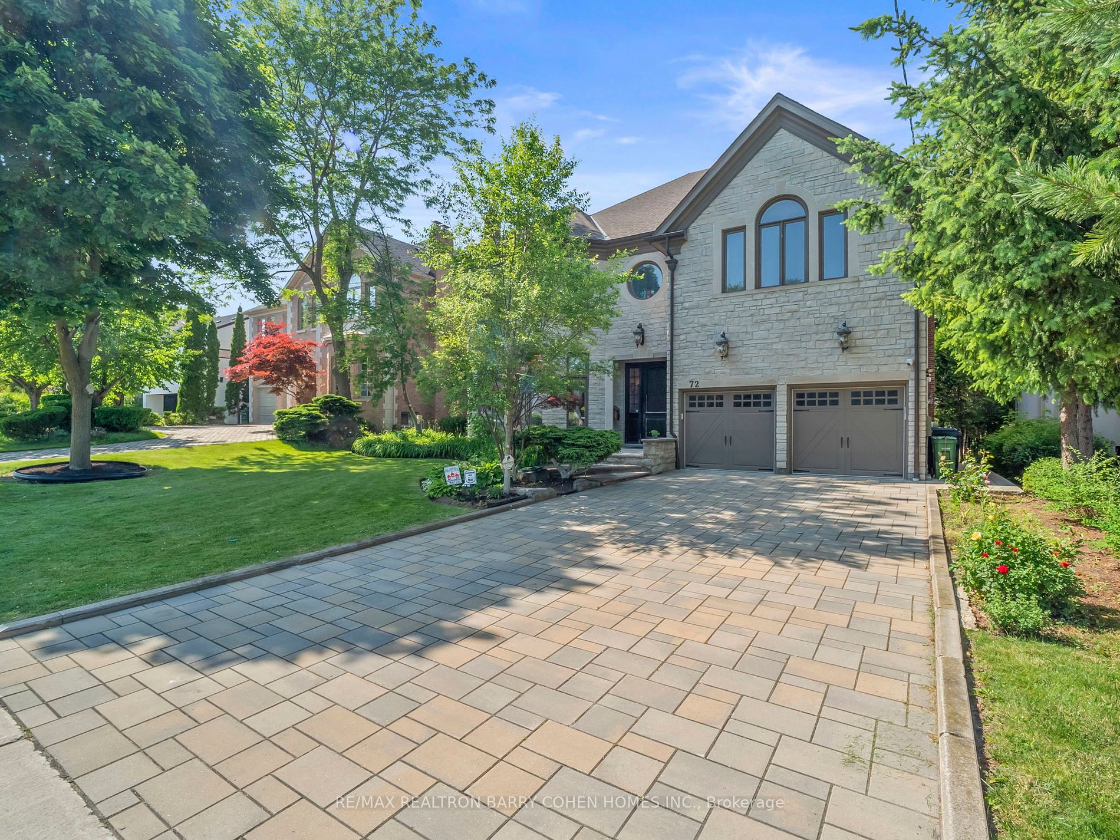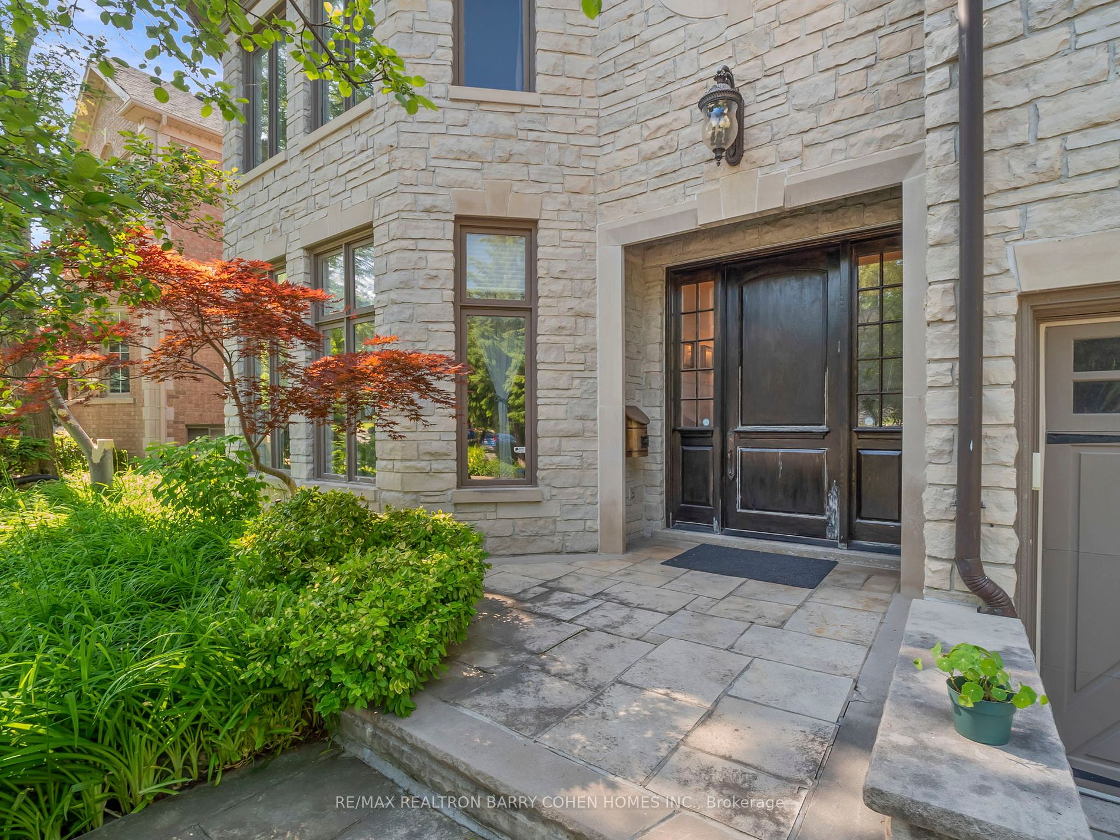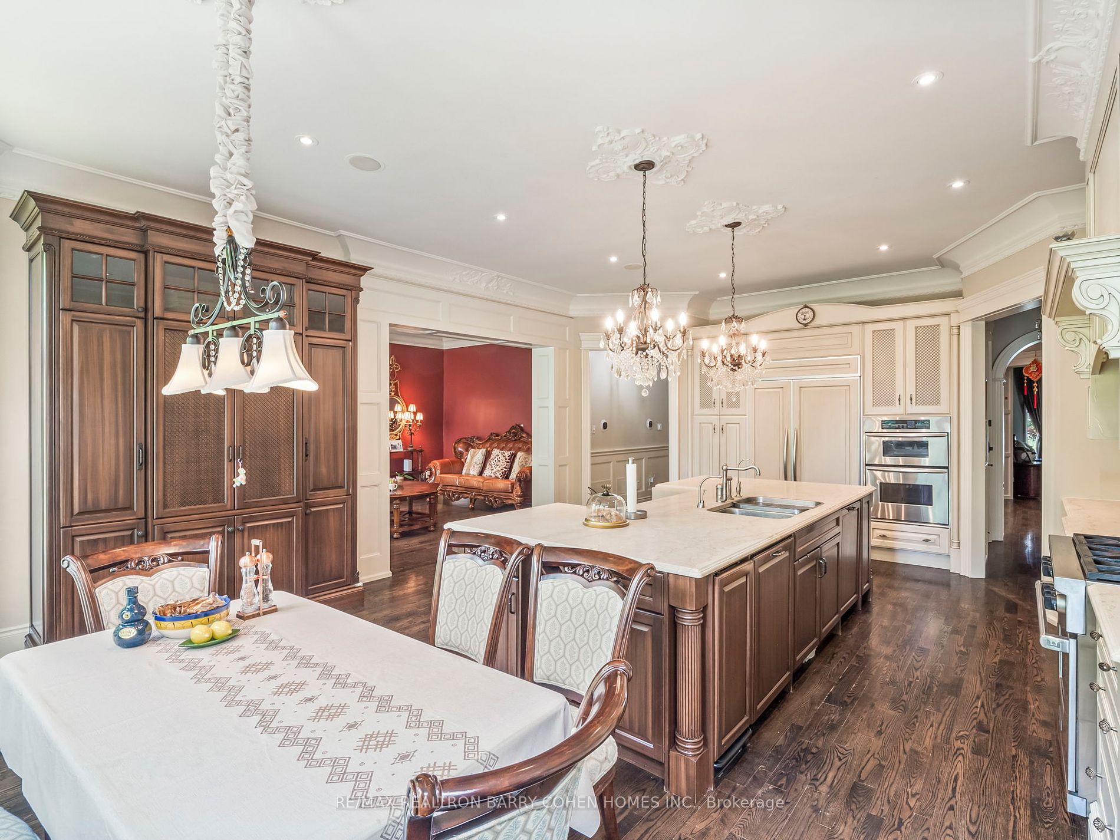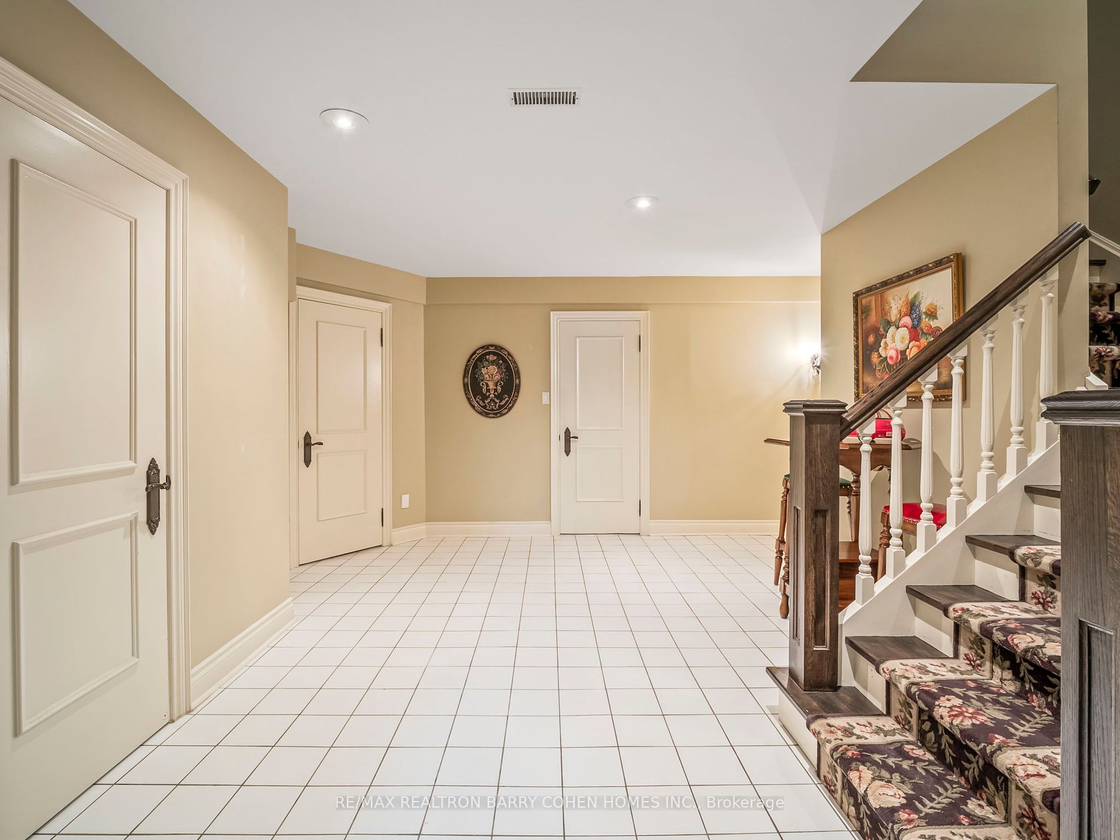Asking Price:
$4,480,000
Ref# C9302119





Situated In The Prestigious St. Andrew-Windfields Community. This Stunning Home, Boasting 4,837 Square Feet + 2,399 Square Feet Of Luxurious Living Space, Presents A Captivating Natural Stone Facade That Exudes Timeless Elegance. 10-Foot Cathedral Ceilings That Enhance The Grandeur Of The Large, Elegantly Appointed Principal Rooms. The chefs Kitchen Outfitted With Top-Of-The-Line Appliances With A Walk-Out To The Backyard Deck. The Primary Retreat Features A Spa-Like 6-Piece Ensuite And An Expansive Walk-In Closet. Each Of The Remaining Bedrooms Is Generously Sized And Equipped With Its Own Ensuite. The Lower Level Is Designed For Entertainment And Relaxation, With A Spacious Recreation Room, A Home Theatre, And An Additional Bedroom, Ideal For Accommodating Visitors. The Exterior Of The Property Is Equally Impressive, With A Flagstone Walkway And Beautifully Landscaped Grounds That Enhance The Homes Curb Appeal. Located Just Steps Away From Owen Public School And Serene Parks.
Property Features
- Bedroom(s): 5 + 1
- Bathroom(s): 6
- Kitchen(s): 1
- Lot Size: 60.00 x 179 Feet
- Estimated annual taxes: $24284.06 (2024)
- Detached / 2-Storey
- Stone Exterior
- Parking spaces: 4
- Attached Garage (2)
- Central Air, Forced Air Heating, Gas
The above information is deemed reliable, but is not guaranteed. Search facilities other than by a consumer seeking to purchase or lease real estate, is prohibited.
Brokered By: RE/MAX REALTRON BARRY COHEN HOMES INC.
Request More Information
We only collect personal information strictly necessary to effectively market / sell the property of sellers,
to assess, locate and qualify properties for buyers and to otherwise provide professional services to
clients and customers.
We value your privacy and assure you that your personal information is safely stored, securely transmitted, and protected. I/We do not sell, trade, transfer, rent or exchange your personal information.
All fields are mandatory.
Property Photos
Gallery
View Slide Show

































Situated In The Prestigious St. Andrew-Windfields Community. This Stunning Home, Boasting 4,837 Square Feet + 2,399 Square Feet Of Luxurious Living Space, Presents A Captivating Natural Stone Facade That Exudes Timeless Elegance. 10-Foot Cathedral Ceilings That Enhance The Grandeur Of The Large, Elegantly Appointed Principal Rooms. The chefs Kitchen Outfitted With Top-Of-The-Line Appliances With A Walk-Out To The Backyard Deck. The Primary Retreat Features A Spa-Like 6-Piece Ensuite And An Expansive Walk-In Closet. Each Of The Remaining Bedrooms Is Generously Sized And Equipped With Its Own Ensuite. The Lower Level Is Designed For Entertainment And Relaxation, With A Spacious Recreation Room, A Home Theatre, And An Additional Bedroom, Ideal For Accommodating Visitors. The Exterior Of The Property Is Equally Impressive, With A Flagstone Walkway And Beautifully Landscaped Grounds That Enhance The Homes Curb Appeal. Located Just Steps Away From Owen Public School And Serene Parks.
The above information is deemed reliable, but is not guaranteed. Search facilities other than by a consumer seeking to purchase or lease real estate, is prohibited.
Brokered By: RE/MAX REALTRON BARRY COHEN HOMES INC.
Request More Information
We only collect personal information strictly necessary to effectively market / sell the property of sellers,
to assess, locate and qualify properties for buyers and to otherwise provide professional services to
clients and customers.
We value your privacy and assure you that your personal information is safely stored, securely transmitted, and protected. I/We do not sell, trade, transfer, rent or exchange your personal information.
All fields are mandatory.
Request More Information
We only collect personal information strictly necessary to effectively market / sell the property of sellers,
to assess, locate and qualify properties for buyers and to otherwise provide professional services to
clients and customers.
We value your privacy and assure you that your personal information is safely stored, securely transmitted, and protected. I/We do not sell, trade, transfer, rent or exchange your personal information.
All fields are mandatory.
Property Rooms
| Floor | Room | Dimensions | Description |
| Main | Living | 6.4 x 5.28 | Fireplace, Picture Window, Built-In Speakers |
| Main | Dining | 5.51 x 4.04 | Crown Moulding, O/Looks Backyard, Wainscoting |
| Main | Kitchen | 5.51 x 2.72 | Eat-In Kitchen, Centre Island, W/O To Deck |
| Main | Family | 5.66 x 4.04 | Fireplace, Hardwood Floor, Built-In Speakers |
| 2nd | Prim Bdrm | 5.66 x 5.28 | 6 Pc Ensuite, W/I Closet, Combined W/Sitting |
| 2nd | 2nd Br | 5.41 x 4.17 | 5 Pc Ensuite, Hardwood Floor, Double Closet |
| 2nd | 3rd Br | 5.44 x 4.95 | 4 Pc Ensuite, Closet, Hardwood Floor |
| 2nd | 4th Br | 4.04 x 3.61 | B/I Desk, Hardwood Floor, Semi Ensuite |
| 2nd | 5th Br | 5.11 x 4.14 | Semi Ensuite, O/Looks Backyard, Hardwood Floor |
| Lower | Rec | 4.45 x 3.86 | Fireplace, Above Grade Window, Broadloom |
| Lower | Br | 4.88 x 4.42 | Above Grade Window, Broadloom, Closet |
| Lower | Media/Ent | 6.6 x 5.66 | Wainscoting, Built-In Speakers, Broadloom |
| Bathroom | 1 x 6 | ||
| Bathroom | 2 x 5 | ||
| Bathroom | 2 x 4 | ||
| Bathroom | 1 x 2 |
Appointment Request
We only collect personal information strictly necessary to effectively market / sell the property of sellers,
to assess, locate and qualify properties for buyers and to otherwise provide professional services to
clients and customers.
We value your privacy and assure you that your personal information is safely stored, securely transmitted, and protected. I/We do not sell, trade, transfer, rent or exchange your personal information.
All fields are mandatory.
Appointment Request
We only collect personal information strictly necessary to effectively market / sell the property of sellers,
to assess, locate and qualify properties for buyers and to otherwise provide professional services to
clients and customers.
We value your privacy and assure you that your personal information is safely stored, securely transmitted, and protected. I/We do not sell, trade, transfer, rent or exchange your personal information.
All fields are mandatory.
