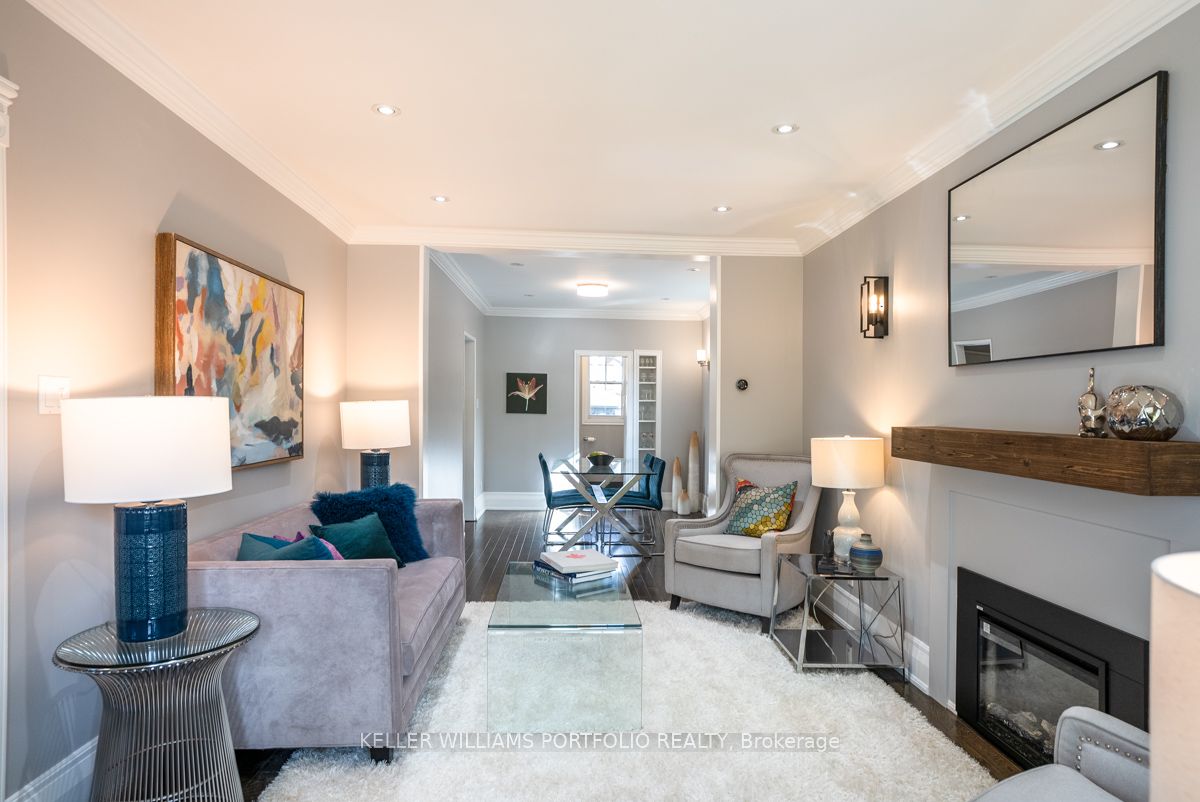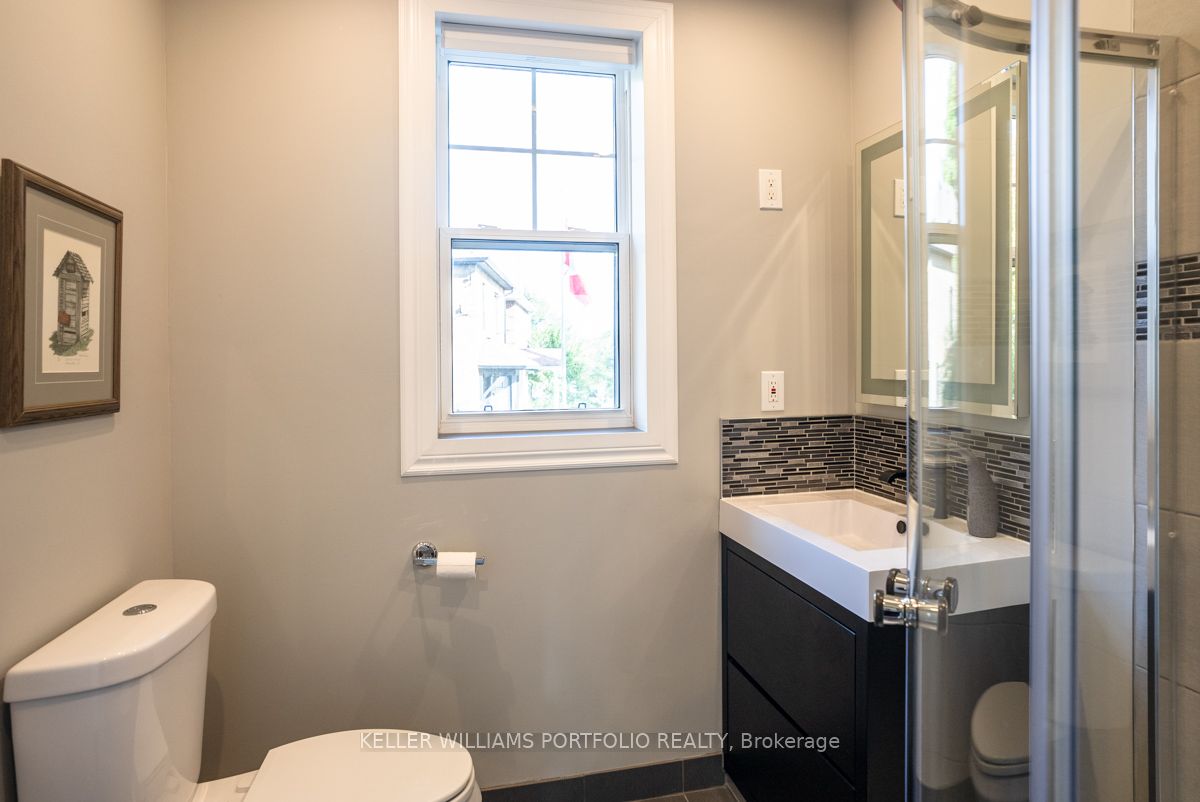Asking Price:
$1,529,000
Ref# C9509826





This beautifully renovated home is located in a vibrant community within the highly sought-after Bessborough and Leaside School District. It features a fully fenced property for comfort and security, along with a private driveway for convenient parking. Key highlights include hardwood flooring throughout, an open concept layout filled with natural light, and a landscaped garden oasis perfect for relaxation. The home is move-in ready but also allows for personal customization. Situated close to coffee shops, restaurants, and public transport including the new LRT for quick access to the Yonge subway it offers a family-friendly atmosphere with nearby schools, parks, and a library. Dont miss the chance to own this stunning property in a fantastic neighbourhood!
Property Features
- Bedroom(s): 3
- Bathroom(s): 2
- Kitchen(s): 1
- Lot Size: 31.71 x 95.42 Feet
- Square footage: 1100-1500
- Approx. age: 51-99 years
- Estimated annual taxes: $6115.72 (2024)
- Semi-Detached / 2-Storey
- Brick Exterior
- Parking spaces: 2
- Window Unit 0 AC, Radiant Heating, Gas, Laundry Lower Level
The above information is deemed reliable, but is not guaranteed. Search facilities other than by a consumer seeking to purchase or lease real estate, is prohibited.
Brokered By: KELLER WILLIAMS PORTFOLIO REALTY
Request More Information
We only collect personal information strictly necessary to effectively market / sell the property of sellers,
to assess, locate and qualify properties for buyers and to otherwise provide professional services to
clients and customers.
We value your privacy and assure you that your personal information is safely stored, securely transmitted, and protected. I/We do not sell, trade, transfer, rent or exchange your personal information.
All fields are mandatory.
Property Photos
Gallery
View Slide Show




































This beautifully renovated home is located in a vibrant community within the highly sought-after Bessborough and Leaside School District. It features a fully fenced property for comfort and security, along with a private driveway for convenient parking. Key highlights include hardwood flooring throughout, an open concept layout filled with natural light, and a landscaped garden oasis perfect for relaxation. The home is move-in ready but also allows for personal customization. Situated close to coffee shops, restaurants, and public transport including the new LRT for quick access to the Yonge subway it offers a family-friendly atmosphere with nearby schools, parks, and a library. Dont miss the chance to own this stunning property in a fantastic neighbourhood!
The above information is deemed reliable, but is not guaranteed. Search facilities other than by a consumer seeking to purchase or lease real estate, is prohibited.
Brokered By: KELLER WILLIAMS PORTFOLIO REALTY
Request More Information
We only collect personal information strictly necessary to effectively market / sell the property of sellers,
to assess, locate and qualify properties for buyers and to otherwise provide professional services to
clients and customers.
We value your privacy and assure you that your personal information is safely stored, securely transmitted, and protected. I/We do not sell, trade, transfer, rent or exchange your personal information.
All fields are mandatory.
Request More Information
We only collect personal information strictly necessary to effectively market / sell the property of sellers,
to assess, locate and qualify properties for buyers and to otherwise provide professional services to
clients and customers.
We value your privacy and assure you that your personal information is safely stored, securely transmitted, and protected. I/We do not sell, trade, transfer, rent or exchange your personal information.
All fields are mandatory.
Property Rooms
| Floor | Room | Dimensions | Description |
| Main | Living | 4.83 x 3.18 | Hardwood Floor, Bay Window, Fireplace |
| Main | Dining | 3.53 x 2.74 | Hardwood Floor, B/I Shelves |
| Main | Kitchen | 3.53 x 2.13 | Hardwood Floor, Stainless Steel Appl, Quartz Counter |
| Main | Foyer | 4.83 x 1.68 | Hardwood Floor, Closet |
| Main | Bathroom | 2.29 x 1.98 | 3 Pc Bath, Heated Floor, Tile Floor |
| 2nd | Prim Bdrm | 3.12 x 4.09 | Hardwood Floor, Large Closet, Ceiling Fan |
| 2nd | 2nd Br | 3.45 x 2.34 | Hardwood Floor, Closet, W/O To Balcony |
| 2nd | 3rd Br | 3.45 x 2.39 | Hardwood Floor, Combined W/Den, Ceiling Fan |
| 2nd | Den | 2.06 x 2.01 | Hardwood Floor, Combined W/Br |
| 2nd | Bathroom | 2.13 x 1.47 | 4 Pc Bath, Heated Floor, Tile Floor |
| Bsmt | Laundry | 8.56 x 4.88 | Concrete Floor |
| Bsmt | Other | 2.18 x 2.21 | Concrete Floor |
| Main | Bathroom | 1 x 3 | |
| 2nd | Bathroom | 1 x 4 |
Appointment Request
We only collect personal information strictly necessary to effectively market / sell the property of sellers,
to assess, locate and qualify properties for buyers and to otherwise provide professional services to
clients and customers.
We value your privacy and assure you that your personal information is safely stored, securely transmitted, and protected. I/We do not sell, trade, transfer, rent or exchange your personal information.
All fields are mandatory.
Appointment Request
We only collect personal information strictly necessary to effectively market / sell the property of sellers,
to assess, locate and qualify properties for buyers and to otherwise provide professional services to
clients and customers.
We value your privacy and assure you that your personal information is safely stored, securely transmitted, and protected. I/We do not sell, trade, transfer, rent or exchange your personal information.
All fields are mandatory.
