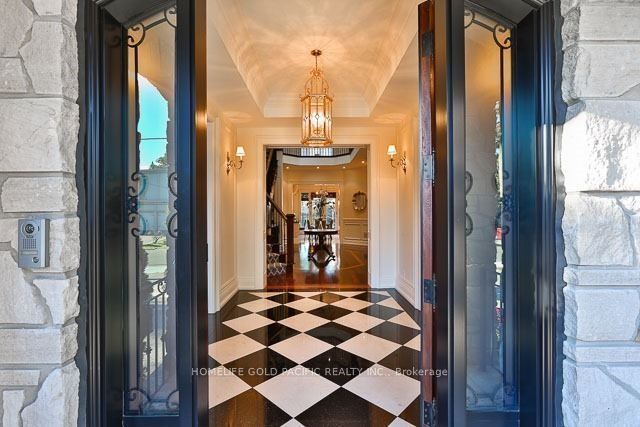Asking Price:
$5,929,800
Ref# C9419021





Client RemarksElegant And Grand Custom Residence Boasting 7600Sf Of Luxurious Finishes And Living Space. Dramatic Brick & Stn Ext. Impressive 2 Storey Foyer. Chef Insp.Kitch. W/Huge Center Island & Top Of The Line Appliances. Gracious Principle Rms W/Exceptional Ent Flow. Gorgeous Fam Rm W/French Drs & Gas Fp O/Looking The Rear Prof. Landscaped Gdns. Lavish Master Suite W/Sit Rm & His&Hers Dressing Areas. Rare Upper Lvl In Law Suite. Sprawling Walk Up Bsmt W/2 Bdrms,Rec Rm, new floor in the basement.
Property Features
- Bedroom(s): 5 + 2
- Bathroom(s): 7
- Kitchen(s): 1
- Lot Size: 80.00 x 145 Feet
- Square footage: 5000+
- Approx. age: 6-15 years
- Estimated annual taxes: $27643.32 (2023)
- Basement: Finished
- Close by: Fenced Yard, Golf, Library, Park, Public Transit, School
- Detached / 2-Storey
- Brick, Stone Exterior
- Parking spaces: 8
- Built-In Garage (3)
- Central Air, Forced Air Heating, Gas, Central Vacuum
The above information is deemed reliable, but is not guaranteed. Search facilities other than by a consumer seeking to purchase or lease real estate, is prohibited.
Brokered By: HOMELIFE GOLD PACIFIC REALTY INC.
Request More Information
We only collect personal information strictly necessary to effectively market / sell the property of sellers,
to assess, locate and qualify properties for buyers and to otherwise provide professional services to
clients and customers.
We value your privacy and assure you that your personal information is safely stored, securely transmitted, and protected. I/We do not sell, trade, transfer, rent or exchange your personal information.
All fields are mandatory.
Property Photos
Gallery
View Slide Show






























Client RemarksElegant And Grand Custom Residence Boasting 7600Sf Of Luxurious Finishes And Living Space. Dramatic Brick & Stn Ext. Impressive 2 Storey Foyer. Chef Insp.Kitch. W/Huge Center Island & Top Of The Line Appliances. Gracious Principle Rms W/Exceptional Ent Flow. Gorgeous Fam Rm W/French Drs & Gas Fp O/Looking The Rear Prof. Landscaped Gdns. Lavish Master Suite W/Sit Rm & His&Hers Dressing Areas. Rare Upper Lvl In Law Suite. Sprawling Walk Up Bsmt W/2 Bdrms,Rec Rm, new floor in the basement.
The above information is deemed reliable, but is not guaranteed. Search facilities other than by a consumer seeking to purchase or lease real estate, is prohibited.
Brokered By: HOMELIFE GOLD PACIFIC REALTY INC.
Request More Information
We only collect personal information strictly necessary to effectively market / sell the property of sellers,
to assess, locate and qualify properties for buyers and to otherwise provide professional services to
clients and customers.
We value your privacy and assure you that your personal information is safely stored, securely transmitted, and protected. I/We do not sell, trade, transfer, rent or exchange your personal information.
All fields are mandatory.
Request More Information
We only collect personal information strictly necessary to effectively market / sell the property of sellers,
to assess, locate and qualify properties for buyers and to otherwise provide professional services to
clients and customers.
We value your privacy and assure you that your personal information is safely stored, securely transmitted, and protected. I/We do not sell, trade, transfer, rent or exchange your personal information.
All fields are mandatory.
Property Rooms
| Floor | Room | Dimensions | Description |
| Main | Living | 4.39 x 5.03 | Fireplace, Coffered Ceiling, French Doors |
| Main | Dining | 5.36 x 3.81 | Hardwood Floor, Crown Moulding, Window |
| Main | Kitchen | 5.36 x 5 | Centre Island, Marble Floor, O/Looks Garden |
| Main | Breakfast | 4.7 x 2.82 | Marble Floor, W/O To Deck, B/I Desk |
| Main | Family | 6.17 x 6.32 | Fireplace, French Doors, Hardwood Floor |
| Main | Library | 3.94 x 3.73 | French Doors, Hardwood Floor |
| 2nd | Prim Bdrm | 4.8 x 6.3 | 6 Pc Ensuite, Double Doors, W/I Closet |
| 2nd | 2nd Br | 4.11 x 3.91 | Coffered Ceiling, W/I Closet, 4 Pc Ensuite |
| 2nd | 3rd Br | 4.05 x 3.75 | 4 Pc Ensuite, Coffered Ceiling, W/I Closet |
| 2nd | 4th Br | 4.87 x 4.35 | 4 Pc Ensuite, Coffered Ceiling, W/I Closet |
| 2nd | 5th Br | 4.6 x 4.34 | Double Closet, Vaulted Ceiling, Hardwood Floor |
| Lower | Rec | 5.99 x 5.92 | Wet Bar, Walk-Up, California Shutters |
| Bathroom | 1 x 2 | ||
| Bathroom | 2 x 3 | ||
| Bathroom | 3 x 4 | ||
| Bathroom | 1 x 6 |
Appointment Request
We only collect personal information strictly necessary to effectively market / sell the property of sellers,
to assess, locate and qualify properties for buyers and to otherwise provide professional services to
clients and customers.
We value your privacy and assure you that your personal information is safely stored, securely transmitted, and protected. I/We do not sell, trade, transfer, rent or exchange your personal information.
All fields are mandatory.
Appointment Request
We only collect personal information strictly necessary to effectively market / sell the property of sellers,
to assess, locate and qualify properties for buyers and to otherwise provide professional services to
clients and customers.
We value your privacy and assure you that your personal information is safely stored, securely transmitted, and protected. I/We do not sell, trade, transfer, rent or exchange your personal information.
All fields are mandatory.
